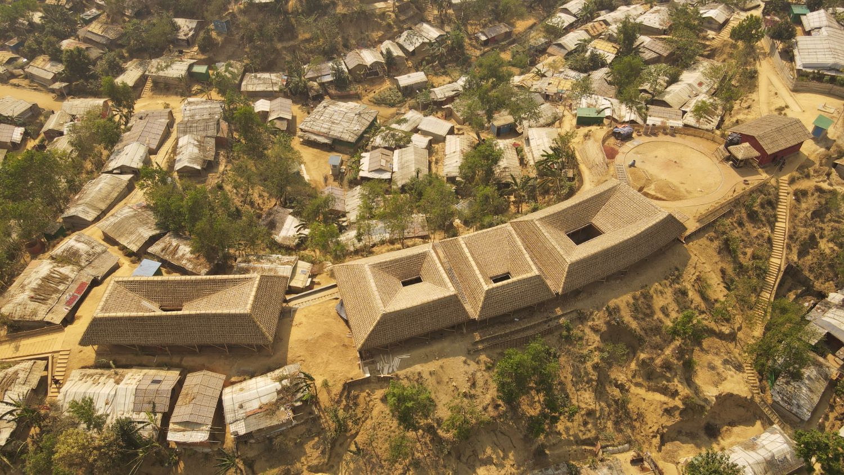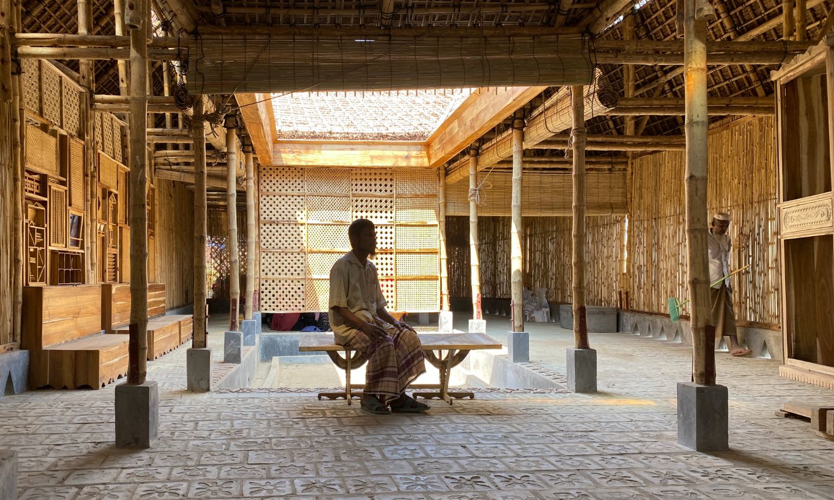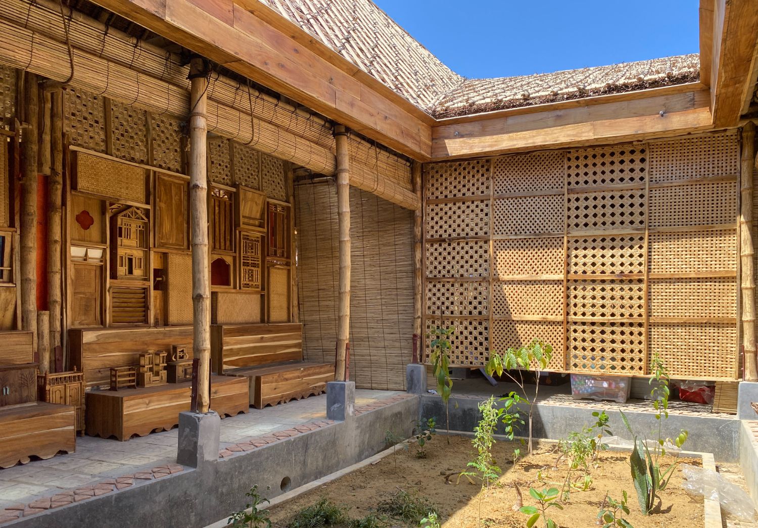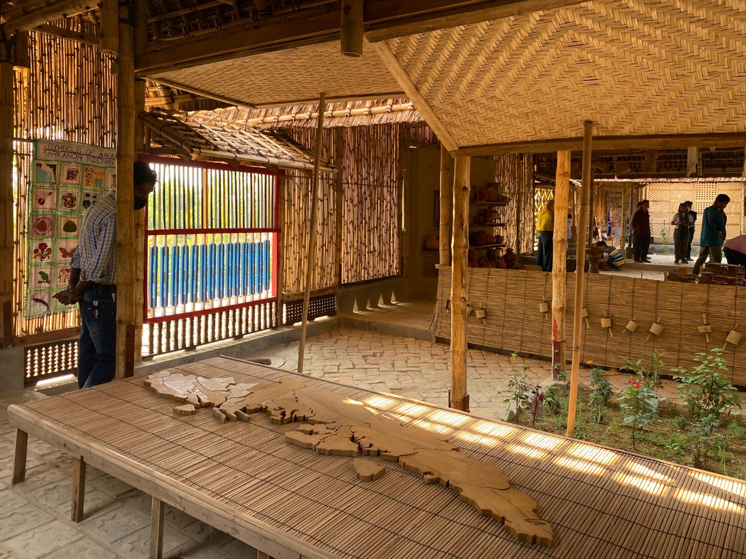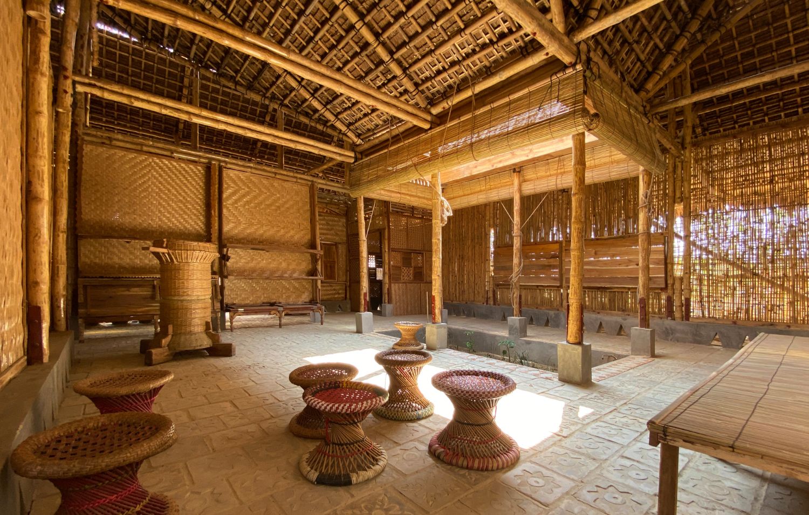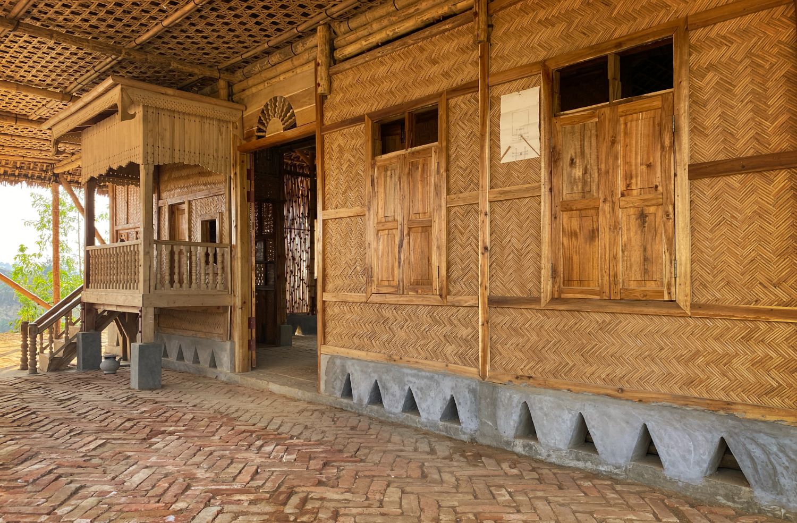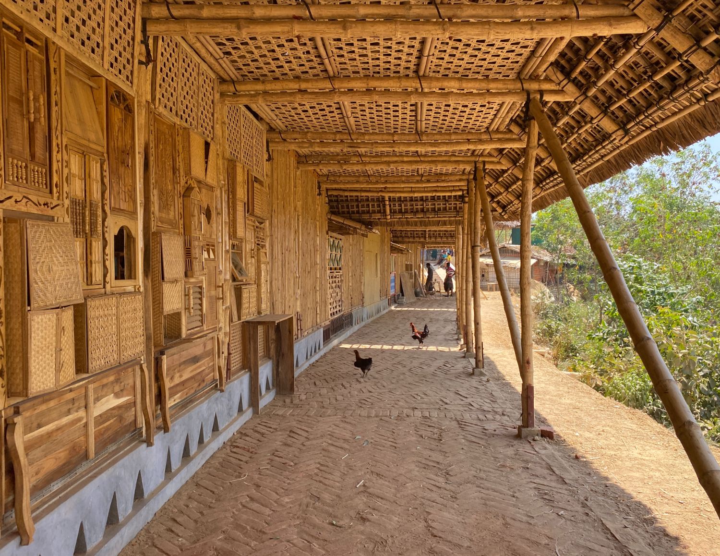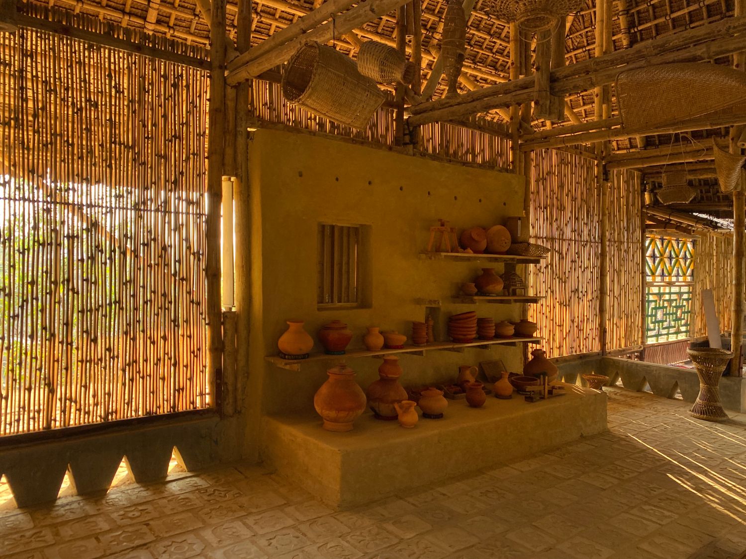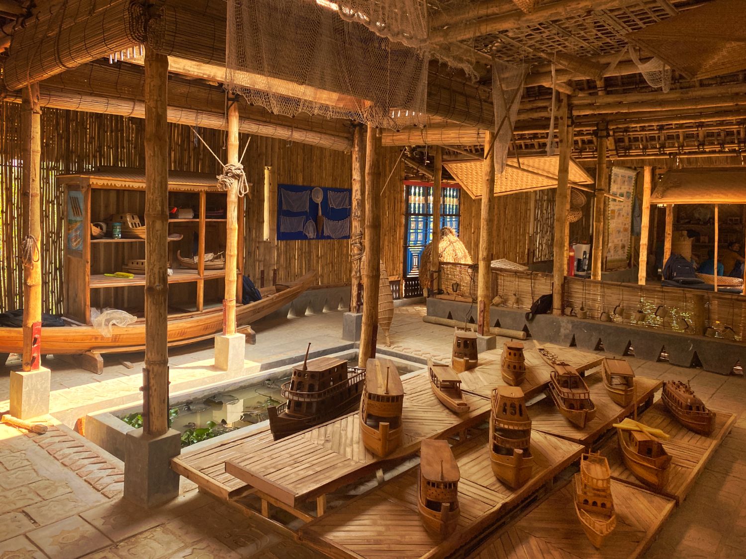Healing Through Making Rohingya Cultural Memory Centre/
Rizvi Hassan
Project Details

Location(City/Country):
Camp 18, Rohingya Refugee Camp, Ukhiya, Cox’s Bazar / Bangladesh
Tipology:
Cultural
Year (Design/Construction):
- / 2022
Area (Net/Gross):
- / 501 m2
Operational Carbon emissions (B6) kgCO2e/m2/y:
-
Embodied Carbon emissions (A1-A3) kgCO2e/m2:
-- The project was inspired by the indigenous knowledge, techniques, ways of lives and stories of the Rohingya artisans and community members, that helped to visualize an appropriate approach for designing the space.
- The project is made by natural material: Nipa palm leaf pallets for roofing, various bamboo weaving techniques and traditional doors-windows-household patterns.
- The four roofs are designed to catch and utilize rain-water if needed. They also create four courts inside that work as the source of light for the display
- The planning of the center ensured enough perforations in-between and within the halls for rain-water to be absorbed by the hill soil. That will help the groundwater to be recharged continuously.
Project description as provided by the Architects:
Rohingya Cultural Memory Centre tries to fight back for the lost identity of her community. And to fight for the mental well-being through all the creative ways possible. To hold on to the good practices, and not the evil ones that today’s world is filled with. The building process itself tried to make sure of that from the beginning. To create stories and care that everyone can hold on to. It doesn’t try to create certainty, but the strength of being in love again after the worst nightmares.
The Rohingya community has gone through changes & unsettlements throughout their lives. The current situation, being in the largest refugee camps, has added a bit more uncertainty to their lifestyle, as it has influences on their culture & values. It is the ongoing events that will shape what they have.
Despite of having the unsettlements, they have many stories, knowledge and wisdom that creates positivity and care. ‘Rohingya Cultural Memory Centre’ tries to collect, preserve and spread those knowledge & stories, to create goodwill among displaced communities even in the most unsettled situations.
Rohingya artisans and community members came forward with their indigenous knowledge, techniques, ways of lives and stories that helped visualizing an appropriate approach for designing the space. Nipa palm leaf (om pata/gol pata) pallets for roofing, various bamboo weaving techniques, traditional doors-windows-household patterns and all other information resulted in from a continuous process. The elderly artisans who had expertise from years, taught the young generations the techniques that they used to have. While the young Rohingya souls explored new possibilities.
The elements that composed the space were the outcome of various design sessions and hands on workshops. For example, artisans were asked to reflect their favorite memory/story through designing a small window. Own houses, fishing, elephants, birds, paddy fields and all other memories were reflected and now stand together in the centre reflecting a sense of memory and togetherness.
Since this community has vast skill on natural materials, the materials were selected with caution to have familiar techniques during the construction. To achieve the target of inclusiveness and joyful event, these natural materials created scope to craft the building from scratch. Freedom of thinking and discussion was encouraged during the construction process to ensure mental well-being.
Gardening together worked as a key connecting tool. Various plants were listed through discussions that serve various purposes. And these plants were collected and planted in four different courts within the structures. For the Household/kitchen garden, Kolkoitta Bor fata’, Horo fata’, Vaat fata/foni fata’, Dhanya morich ,Dhei haak, Tara Gachh (lemon tree), Jaillya/kodu etc. were selected.
For the waterways, Kolmi haak , Water lily. Fena (Kochuri pana, topa pana, khudi pana)etc. were suggested. And for the healing garden, Gorur roun, Asila/achila gachh, Boraduwa, Arbwa lota, Shushulil lota, Jermoni gachh, Bashuk fata’, Hani fata, Halamanik/halahuna etc. were listed as plants with medicinal benefits.
The centre is situated on a hill top in the middle of the camp area. The construction ensured flexibility to create a temporary scheme in the camp. Easily removable pre-cast columns, blocks for flooring, nut bolt joints etc. ensures the flexibility of the building.
The extended shades all-around the structure ensures protection from heavy rain (vertical & horizontal) in this region. It also allows free movement and spaces around the main hall for the community and users, offering more engaging spaces.
The four roofs are designed to catch and utilize rain-water if needed. They also create four courts inside that works as the source of light for the display. These courts also offer a serene ambiance within, that keeps the camp life outside. The strong bamboo screen that creates the hall is perforated, to have breathability of the space. It also ensures security but allows visible connection from outside. The planning of the center ensured enough perforations in-between and within the halls for rain-water to be absorbed by the hill soil. That will help the groundwater to be recharged continuously.
The making of RCMC has been an event collaborating materials, efforts and memories. Just to have a beautiful place to remember past and present. When there is a place like this, even in this temporary settlement, to practice the good, to learn from each other, the right and wrong, it is a blessing for all of us, to get to be engaged here.
Design Team: Manuel Marques Pereira, Rizvi Hassan, Khwaja Fatmi, David Palazón, Shahirah Majumdar, James Okello Charles, Nersisian Dmytro, Rezaul Karim, Muhammad Rahul Karim, Hossain Ahammod Masum, Mustafa Kamal, Fouzia Reza, Tazrian Rahman, Sadya Mizan, Fawzia Bhuiyan, Nurul Amin, Mohammad Shibbili, Shofique Islam, Khushi, Shahida Win, Md. Yusuf, Md. Zaber, Nur Ali, Md. Hossain, Md. Faruk, Mohammad Noor, Nurul Islam, Imam Hossain, Ali Johor, Nur Alom, Shahabuddin, Khairul Amin, Soidul Islam, Shamsunnahar, Zakir, Md. Yakub, Rashidullah, Jamal, Idris, Sobur and others.
Construction Team: Rizvi Hassan, Ueda Haruka, Alberto Alcalde, Hasballah, Enayatullah Hemat, Md. Ali Mamun, Abdu Sukkur Bappy, Rafique Uddin, Tonmoy Bhattacharjee, Prantik Chakraborty, Bivuti Bhushon, Clint Kimmel
Engineering: Md. Ali Mamun, Abdu Sukkur Bappy, Alberto Alcalde, Hasballah
Landscape: Shamsunnahar, Md. Yakub, Mostafa Kamal and others.
Collaborators: IOM (International Organization for Migration) & the Rohingya Community
Photographer: Rizvi Hassan
