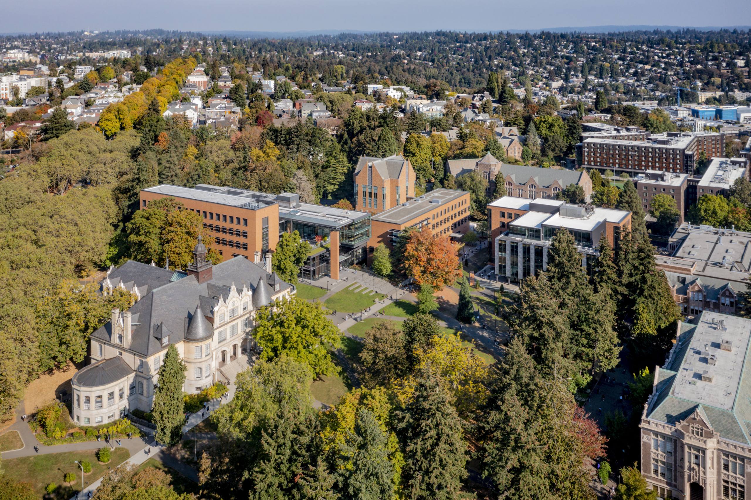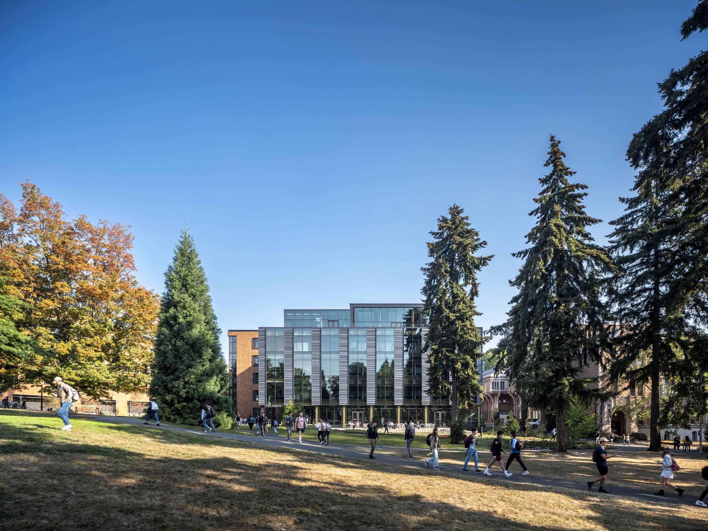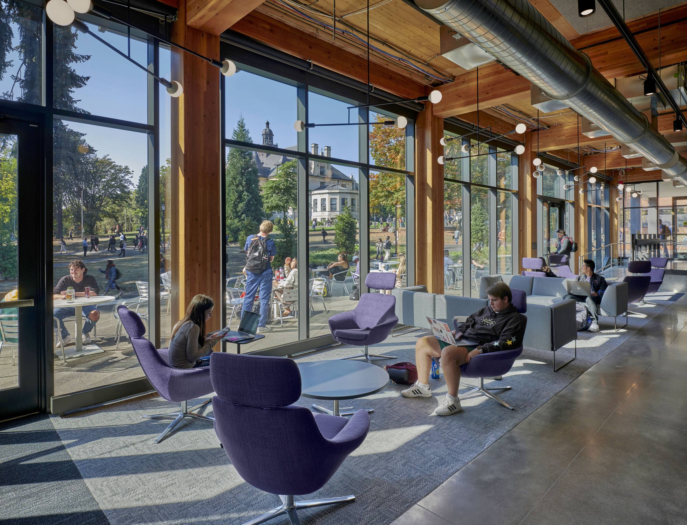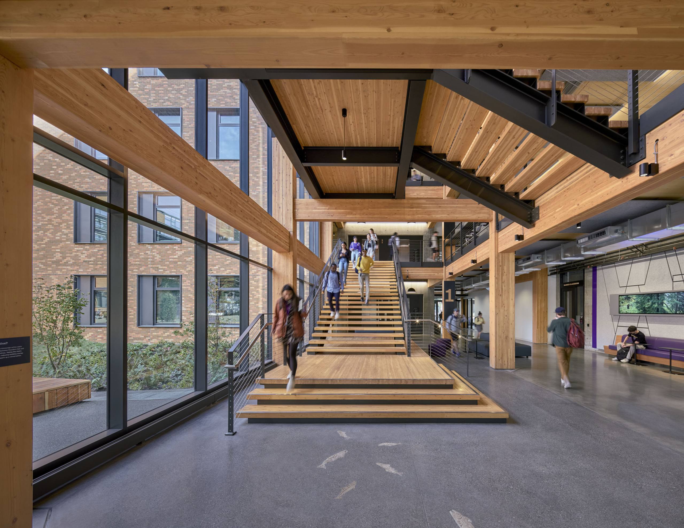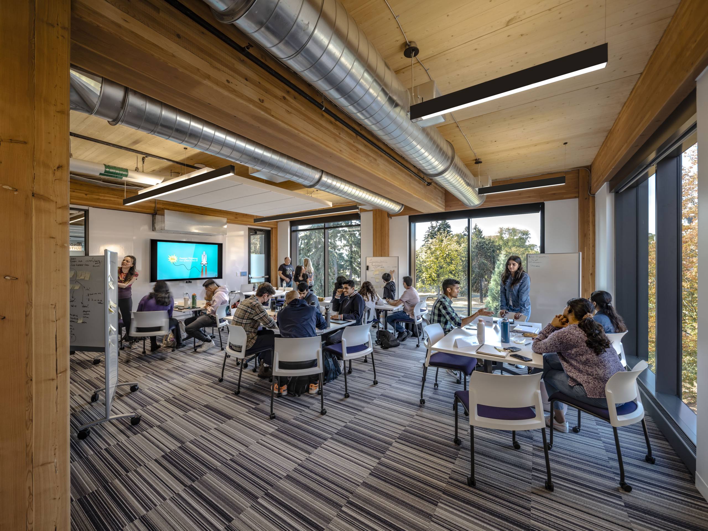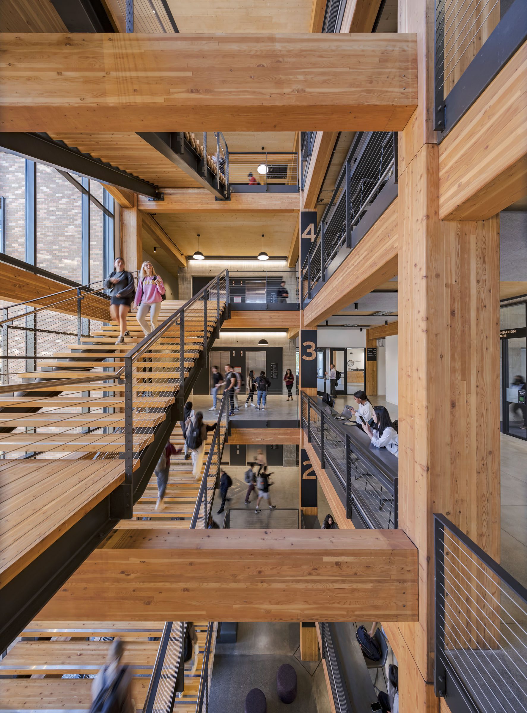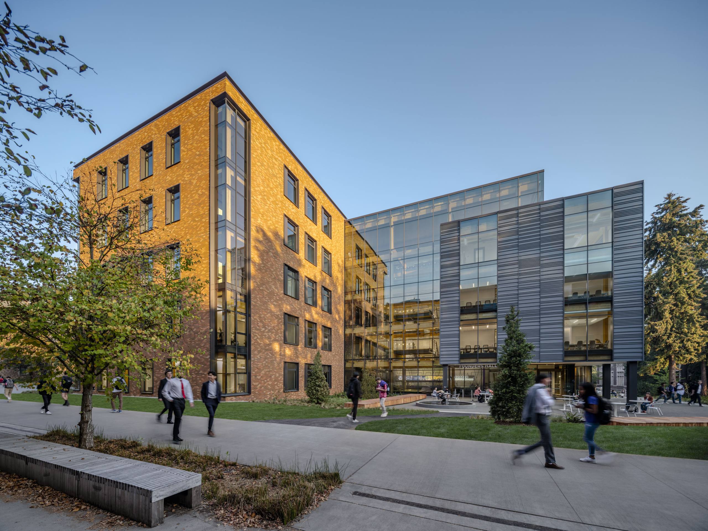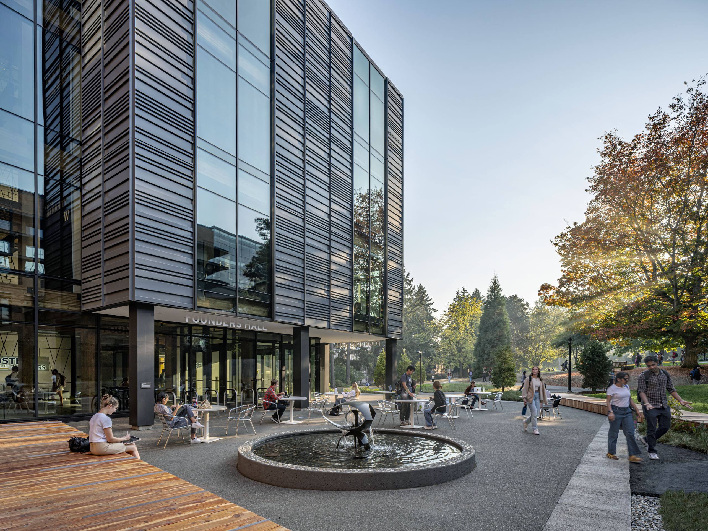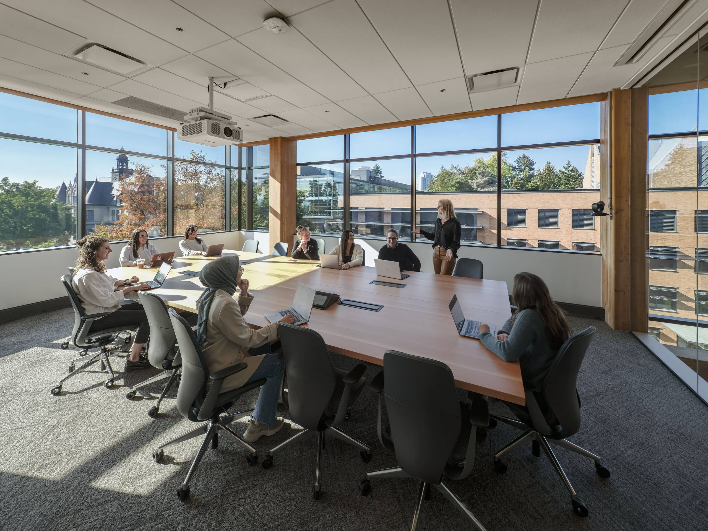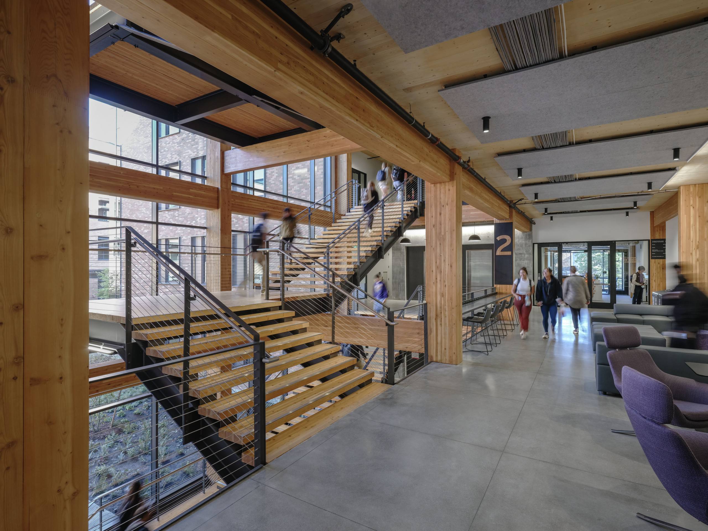Founders Hall, Foster School of Business Seattle, Washington/
LMN Architects
Project Details

Location(City/Country):
Seattle, Washington / United States
Tipology:
Educational
Year (Design/Construction):
- / -
Area (Net/Gross):
- / 84750 m2
Operational Carbon emissions (B6) kgCO2e/m2/y:
-
Embodied Carbon emissions (A1-A3) kgCO2e/m2:
-- Mass timber structure, glulam columns and beams and Cross-Laminated Timber decks, mostly left exposed.
- Regular structural grid and downstand beams optimising the use of materials.
- Integrated natural and mechanical ventilation system to provide a comfortable environment for the building’s users with minimal reliance on conditioned air.
- Exposed services minimising the number of finish layers required.
Founders Hall stands as a defining addition to the Foster School of Business, seamlessly integrating into the campus landscape and strengthening connections to the historic heart of the university, Denny Yard. Designed for the expanding undergraduate program, Founders Hall offers many social spaces designed to enhance the academic experience and foster networking opportunities with alumni and industry leaders. The project is a new social hub on campus and demonstrates the university’s commitment to climate change, social justice, and education’s positive impact in the world.
Founders Hall is the first mass timber structure on the University of Washington campus and sets a new standard for embodied and operational carbon reduction. The project joins an ensemble of business school buildings, including PACCAR Hall and Dempsey Hall, also designed by the Firm. The building design creates an intersection of three volumes hosting student-focused team collaboration spaces, administrative program offices, classrooms, and gathering spaces, all connected by a five-story steel and wood stair that weaves through the mass timber structure. The community connector houses the stair, circulation spaces, prefunction spaces, and two tiered classrooms that can be set for 65 or 135 students. The team bar provides 28 team and interview rooms; four conference rooms, a student commons with an outdoor terrace, and a rooftop event forum. The building organization facilitates spontaneous and open interaction between administrators, staff, students, and visitors by positioning administrative offices adjacent to student spaces on every level.
The project is the first fully mass timber building on campus and the first new building to embrace the University of Washington Green Building Standards; reducing carbon emissions by over 90%. The building’s design takes advantage of Seattle’s temperate weather by integrating natural and mechanical ventilation to provide a comfortable environment for the building’s users with minimal reliance on conditioned air. As an integrated element in both the interior and exterior expression, the building incorporates a mass timber structure with cross-laminated timber decking, reflecting the Foster School’s connection to the northwest and the local wood products industry and reducing the building’s embodied carbon by almost 60%. The team ensured that many of the existing Douglas fir and sequoia trees on site would not only be preserved but engaged with the architectural expression of the building. The peeled-away brick façade paired with carefully placed glazing reveals the timber inside the building while providing views of the historical Douglas firs, giving the higher floors of the building an immersive experience with the Northwest forest character of the site.
Founders Hall connects to Denny Yard with accessible pedestrian connections, rooftop terraces, and integrated bioretention swales which engage the sloping site and embrace the building in native trees and understory plantings. The building’s connection to the university’s history and the forest industry provides insight into local culture and heritage, offering a holistic campus community experience. It is not just a place of learning but a symbol of the Foster School’s aspirations to leave a sustainable, positive impact on its students and the world.
- Photography: Tim Griffith
COLLABORATORS:
- Design-Build Contractor: Hoffman Construction
- Structural Engineering: Magnusson Klemencic Associates
- MEP Engineering: PAE Consulting Engineers
- Civil Engineering: Mayfly Engineering and Design
- Landscape Architecture: Gustafson Guthrie Nichol
- Lighting Design: Horton Lees Brogden Lighting Design
- Graphics/Signage: Studio Matthews
- Environmental Graphics: Advent
