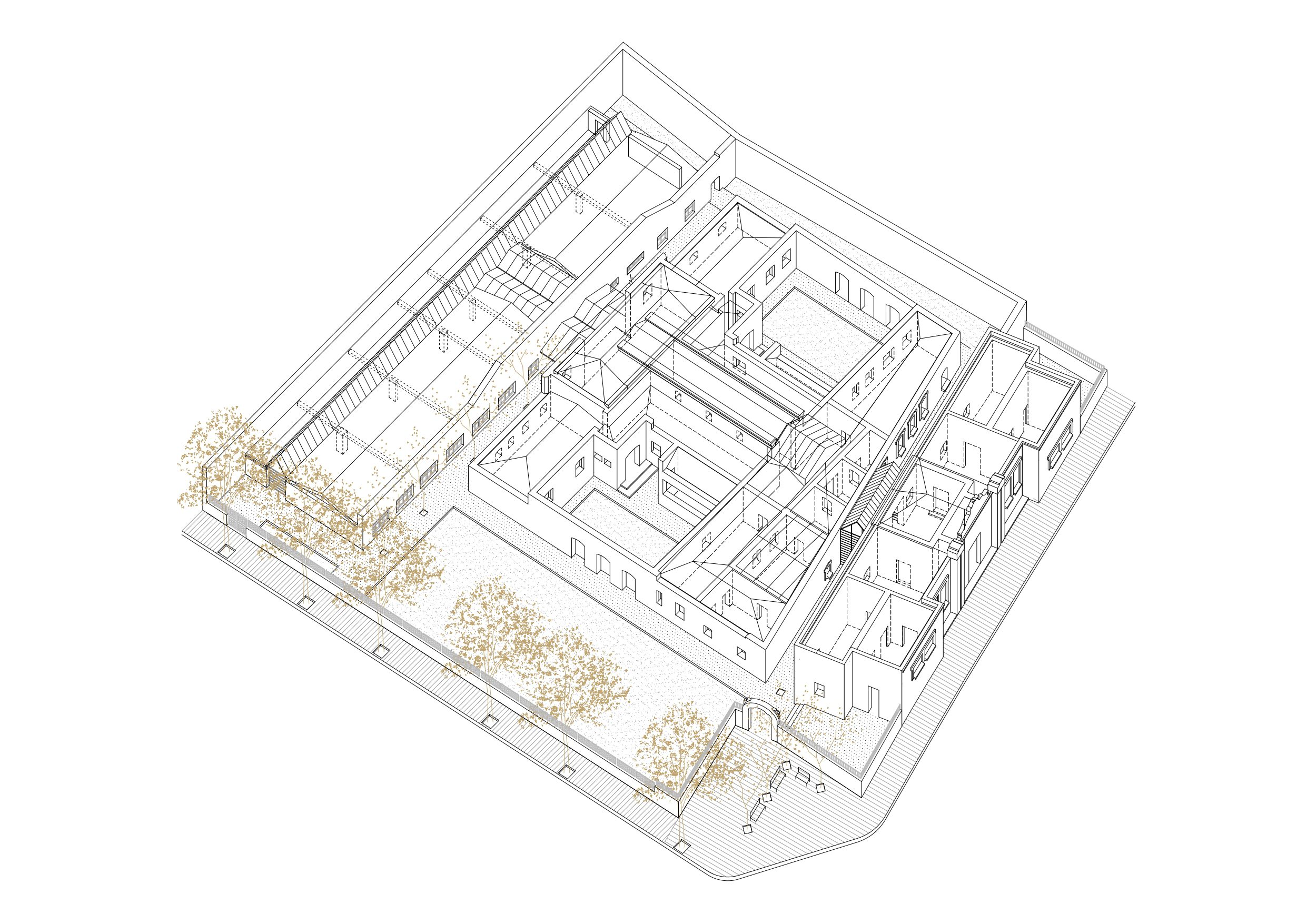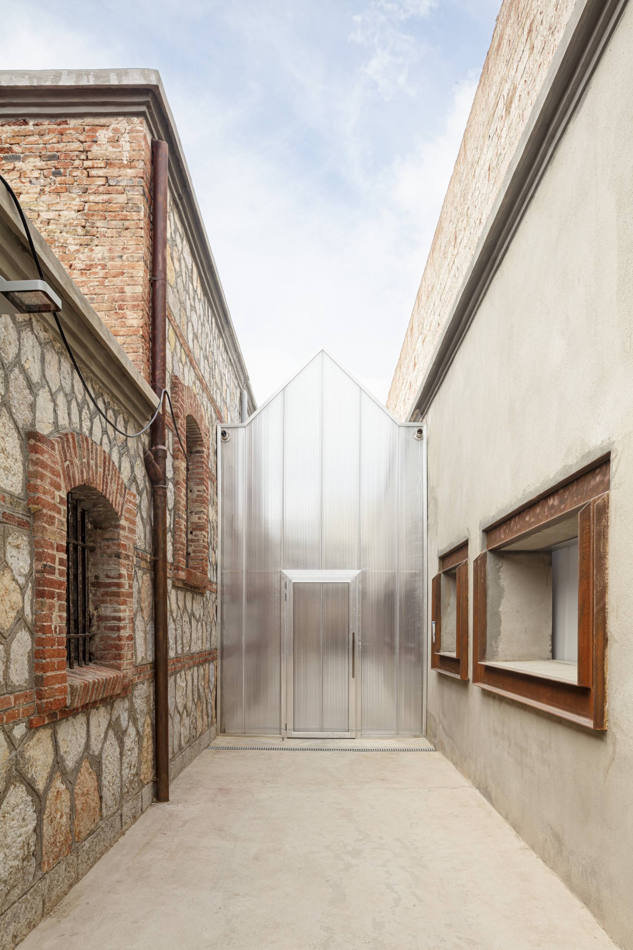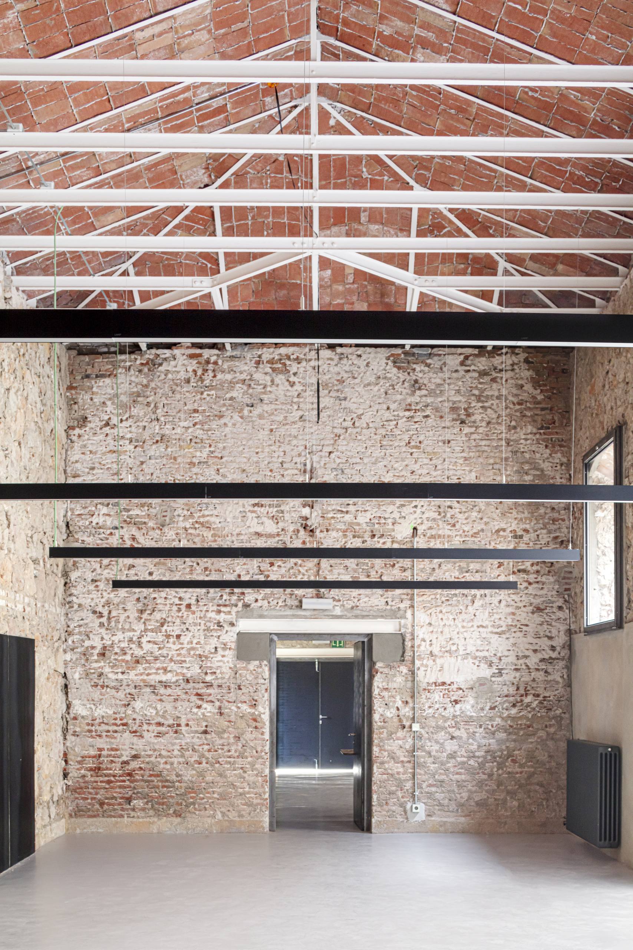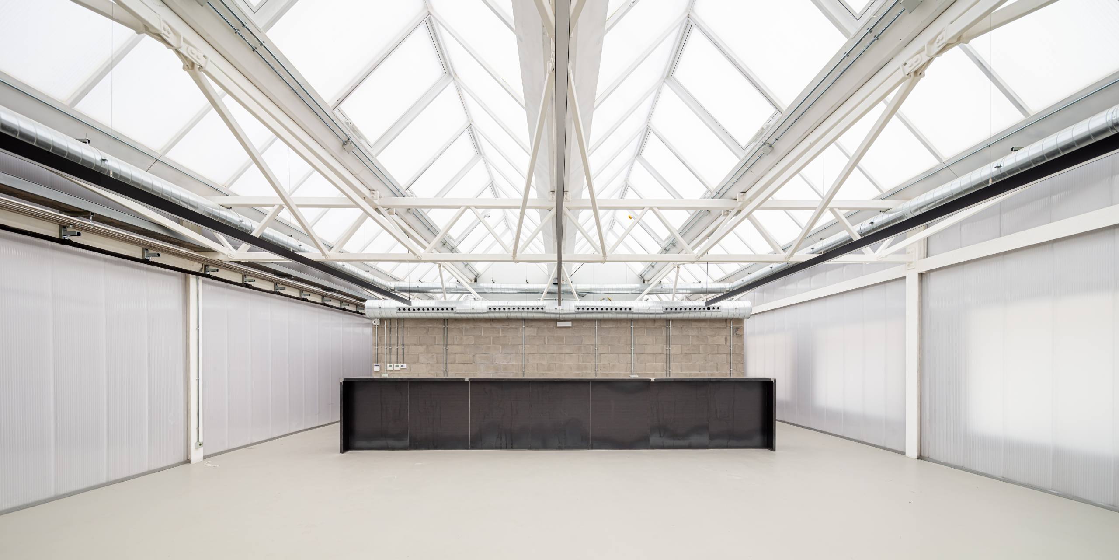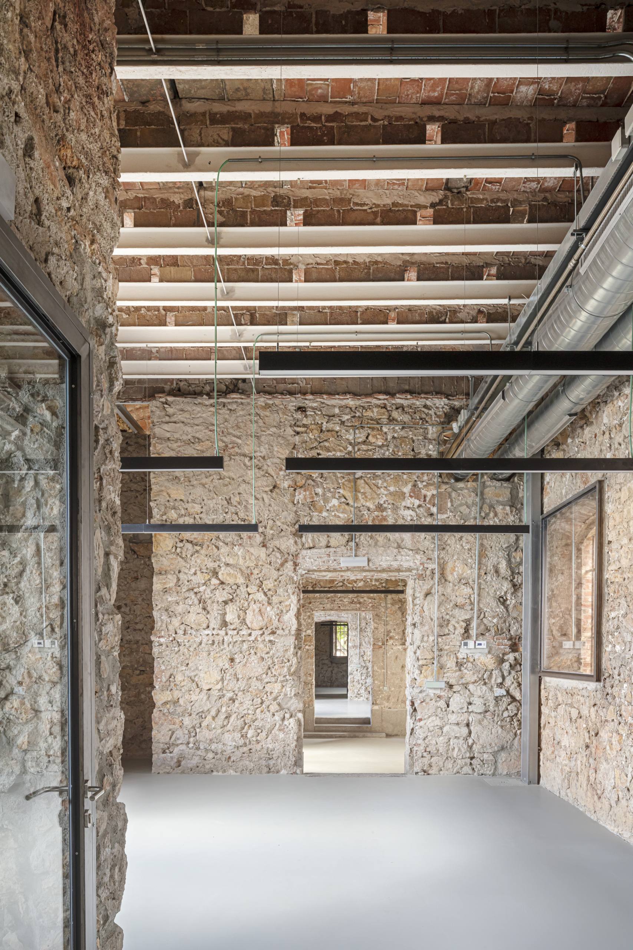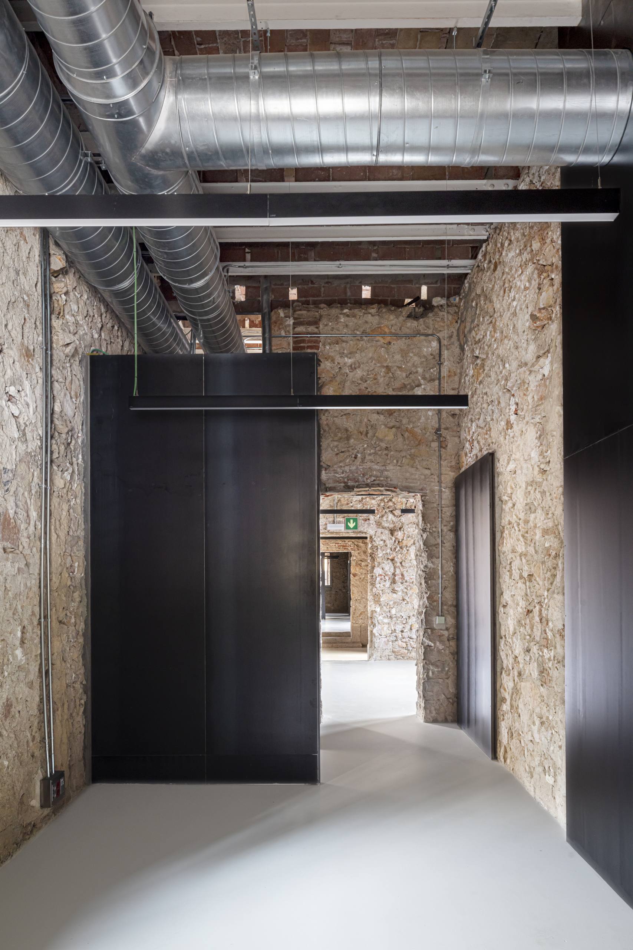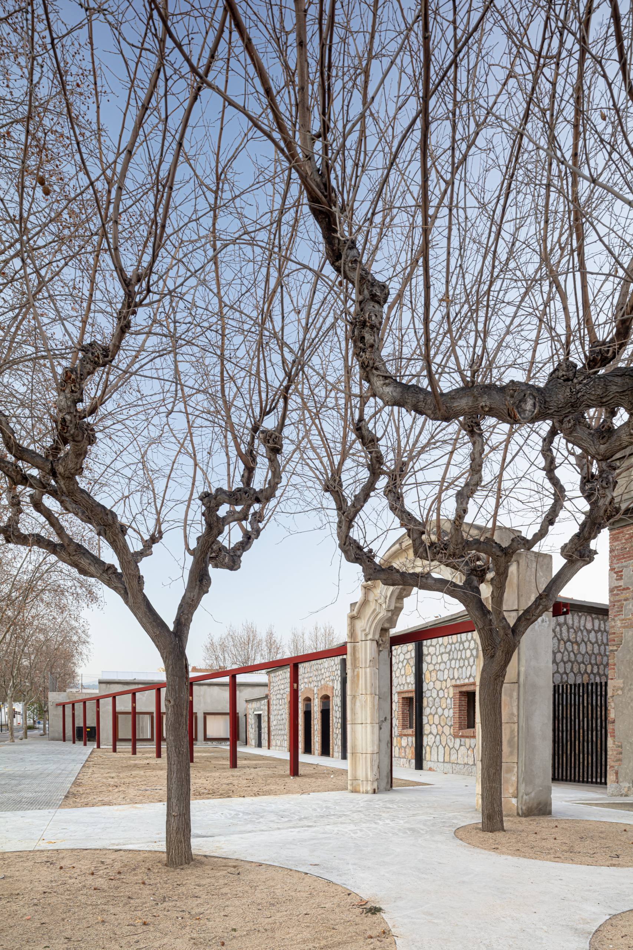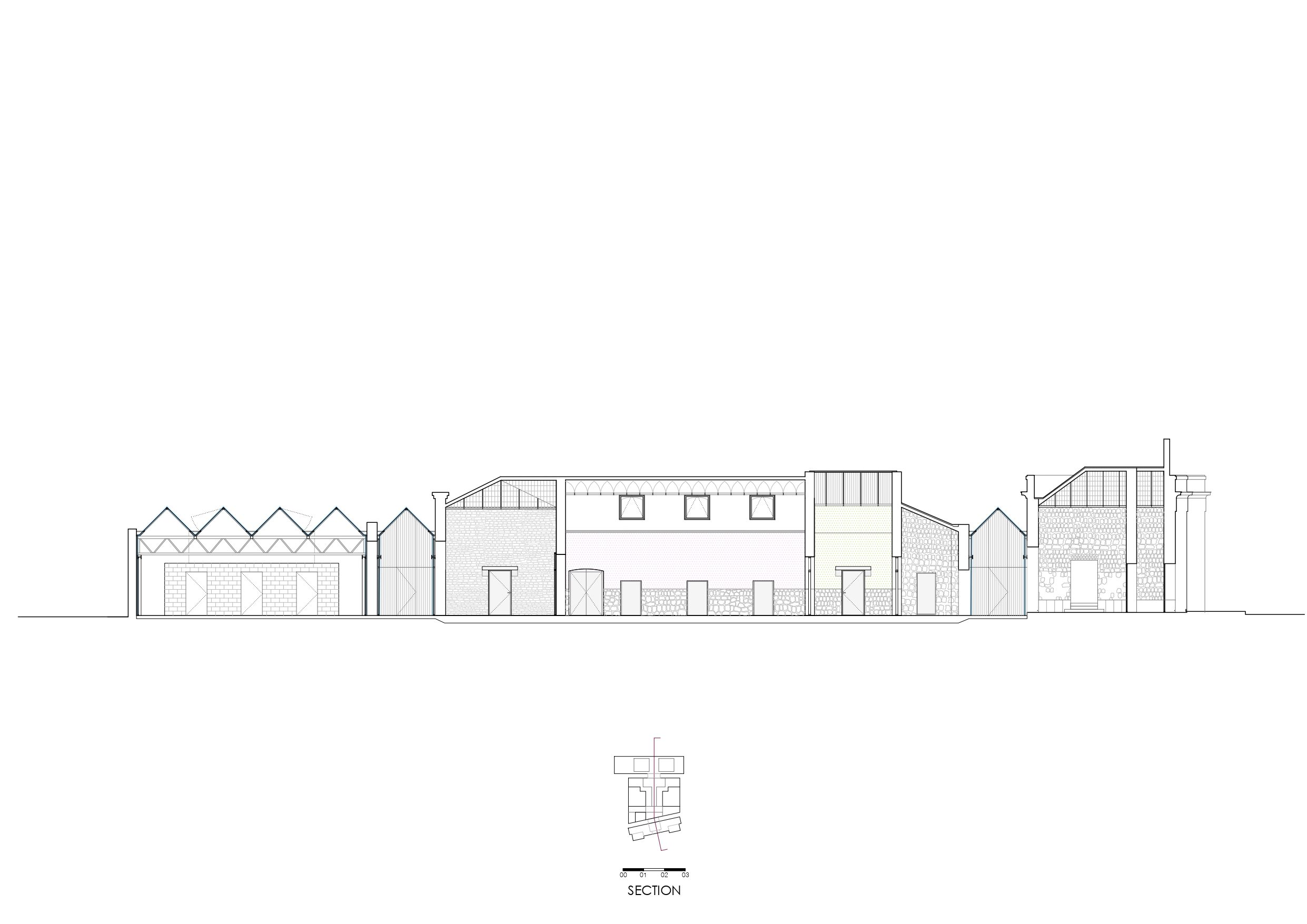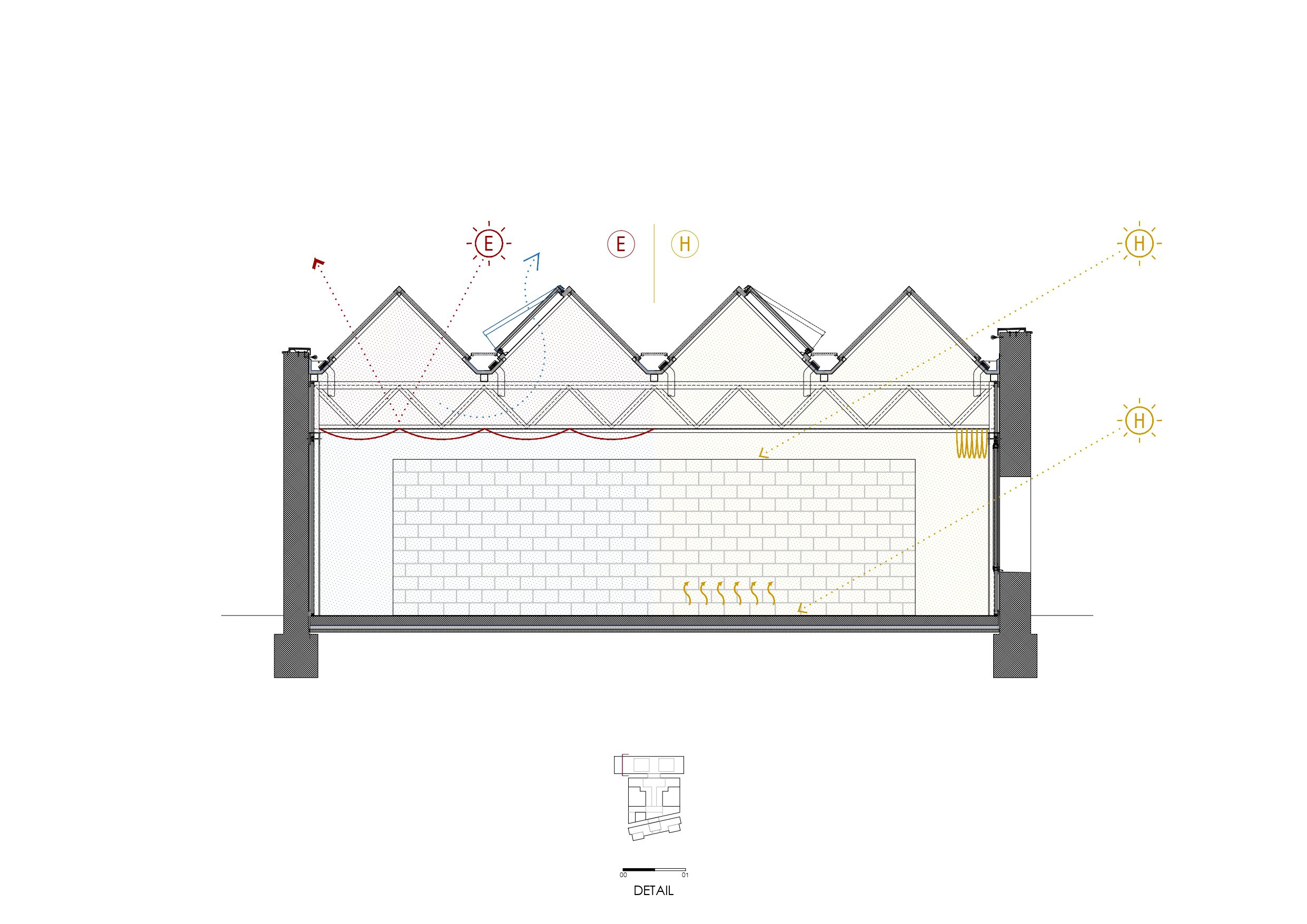El Roser Social Centre/
Josep Ferrando Architecture
Gallego Arquitectura
Project Details

Location(City/Country):
Reus, Tarragona / Spain
Tipology:
Community
Year (Design/Construction):
2018 / 2021
Area (Net/Gross):
1323 m2 / 2874 m2
Operational Carbon emissions (B6) kgCO2e/m2/y:
-
Embodied Carbon emissions (A1-A3) kgCO2e/m2:
-- Example of adaptive and transformational use of existing buildings, the best Circular Economy approach.
- The building was originally built as a prison in 1929 and transformed into a school in 1979. This is the second transformation use of the building in nearly 100 years, to adapt to the new requirements of the society.
- The building now serves as refuge for homeless people and a social and community space.
- Finishes materials and number of layers are reduced to the minimum, exposing the existing and new structural elements, as well as the services.
The El Roser Social Center is located in the building of the former remand prison in Reus, a listed building BCIL (Cultural Asset of Local Interest) and part of the Inventory of Architectural Heritage of Catalonia.
The equipment represents an innovative program for the country. It consists of a shelter for the homeless, a soup kitchen and a community space, concentrating in this way, the social services of the city in its entirety and becoming the first comprehensive facility of these characteristics.
The proposal is a transformation of a transformation. The prison, from 1929, was previously transformed into a school in 1979. This fact is used to interact with the different temporal strata, carrying out a selection process in which the hidden construction layers and their different transformations are exposed.
The project respects and recovers the original building, revealing the structure and construction typology of the time, hidden until now, and evoking an image of austerity.
The intervention works at different scales. On the one hand, a dialectic is established between the new elements, of a more ethereal, light and tectonic character, contrasting with the composition and stereotomic mineral materials of the existing, heavier structure.
On the other hand, new transversal openings are made to the geometry in “H” plan, surrounding two patios, which, through the visuals, permeate, in a “Palladian” way, a plan that formerly made the spaces watertight. . In this way, the reading, operation and routes of the building are reconsidered inside, at the same time that it is also done at an urban level, altering the relationship with its immediate environment.
While the original prison was accessed from the main road through a monumental portal with minimal sidewalk space, the proposal eliminates the wall that limited the courtyard of the prison building, turning it into an open public space ceded to the city.
A slender steel structure, it becomes a gesture that recalls the now absent wall, while stitching together three different historical periods, as well as two geographical locations.
On another, more domestic scale, the elements are introduced tangentially, reinforcing the idea of palimpsest.
- Client: Reus City Hall
- Author: Josep Ferrando Architecture + Gallego Arquitectura
- Architects: Josep Ferrando, David Recio, Xavier Gallego
- Team: Alex Font, Arnau Sumalla, Ilaria Caprioli, Albert Chavarria, Adrià Maldonado, Maristella Pinheiro, Clara Ebert.
- Consultants: Josep Nel·lo, Xmade, Aiguasol, Sygati, Bimarqeng
- Builder: Vesta
- Photos: Adrià Goula
