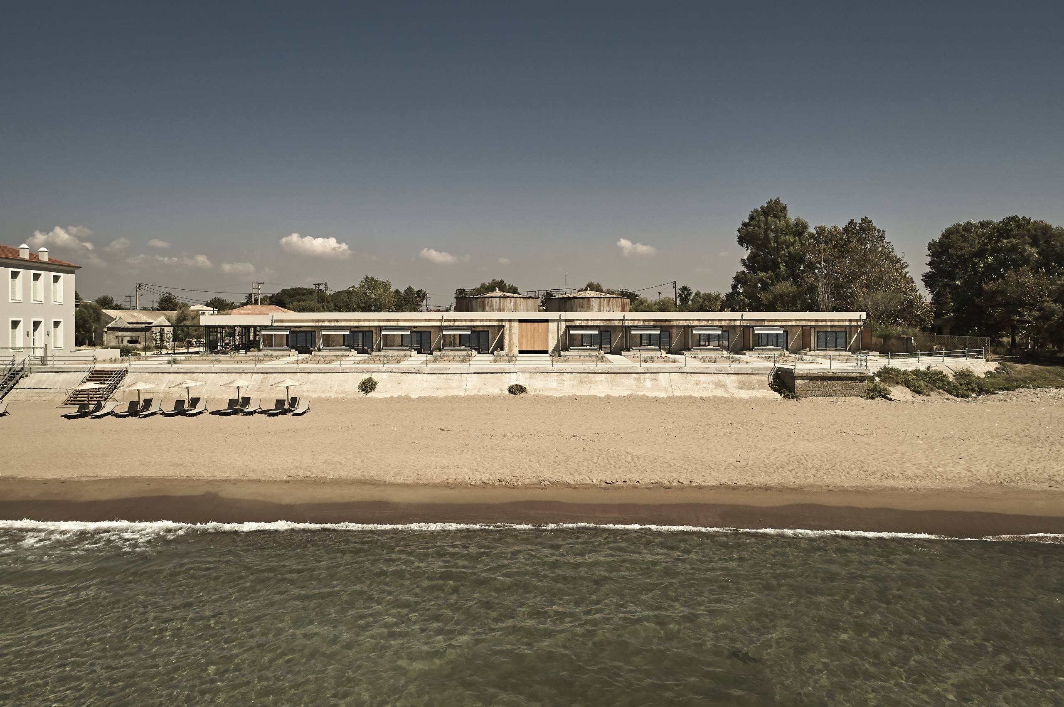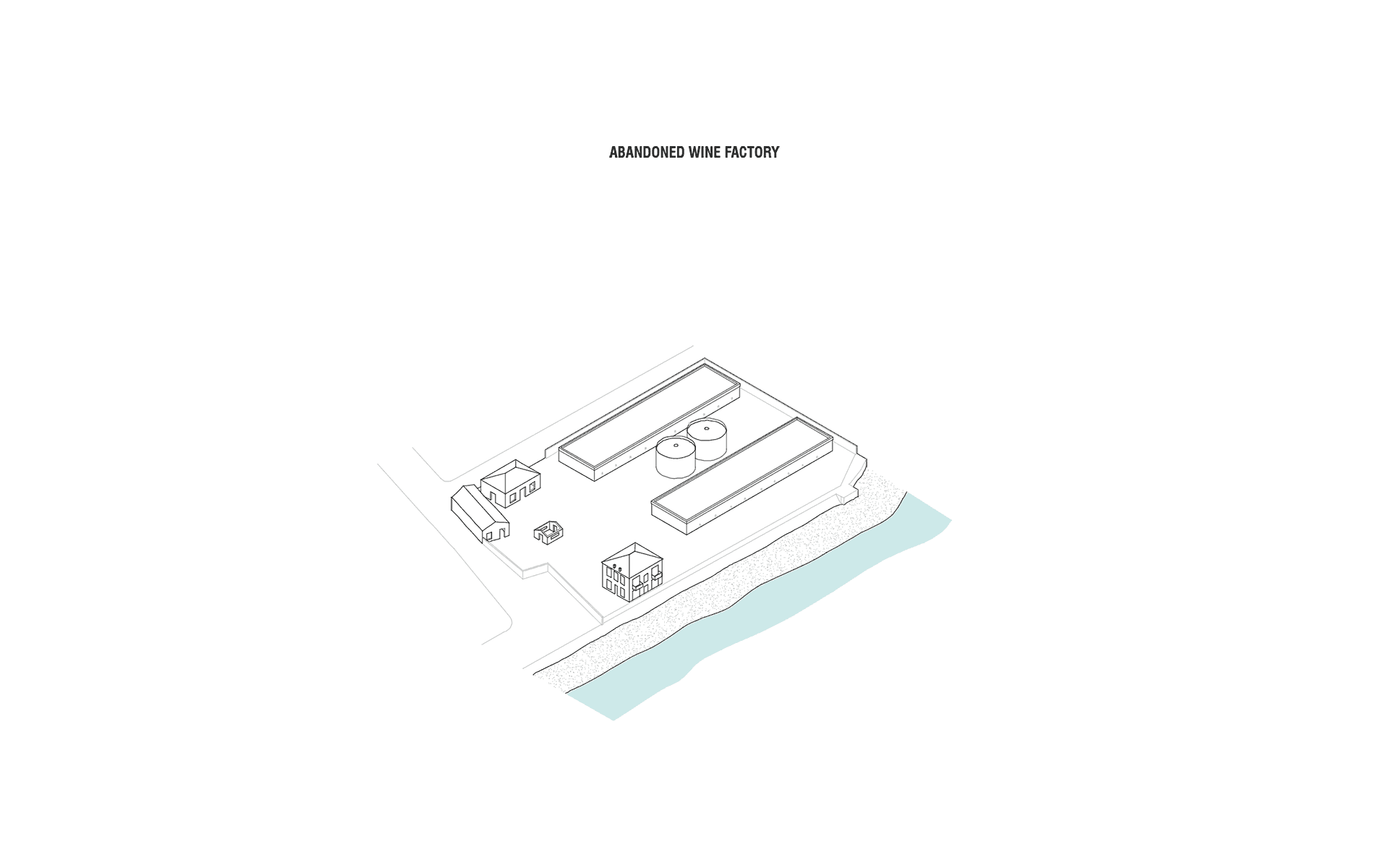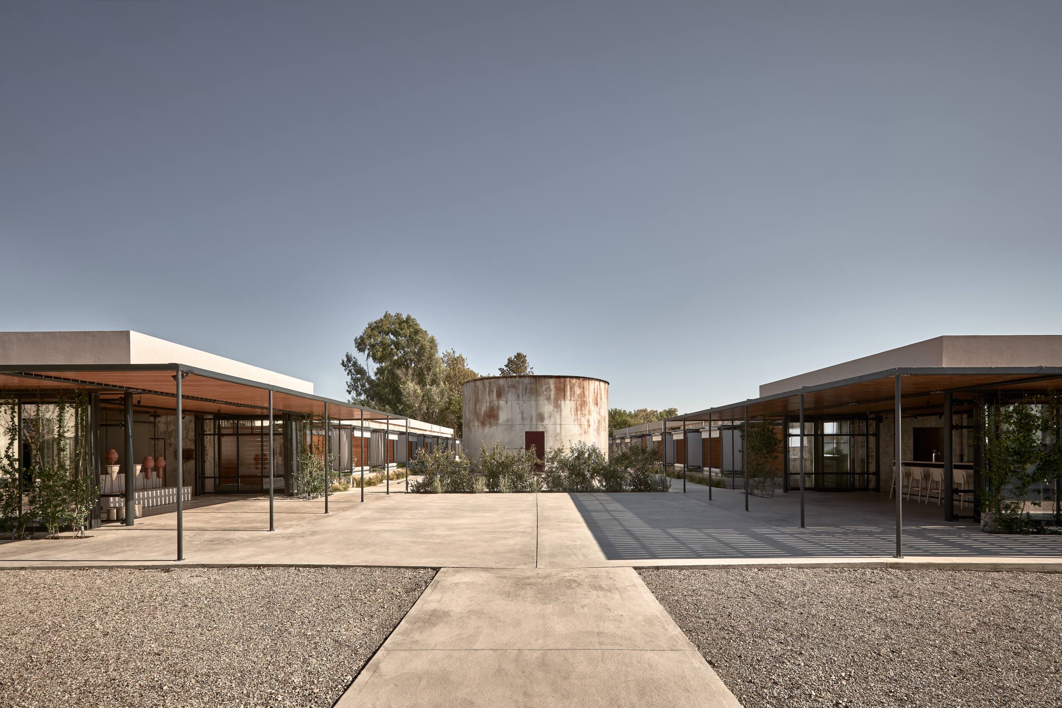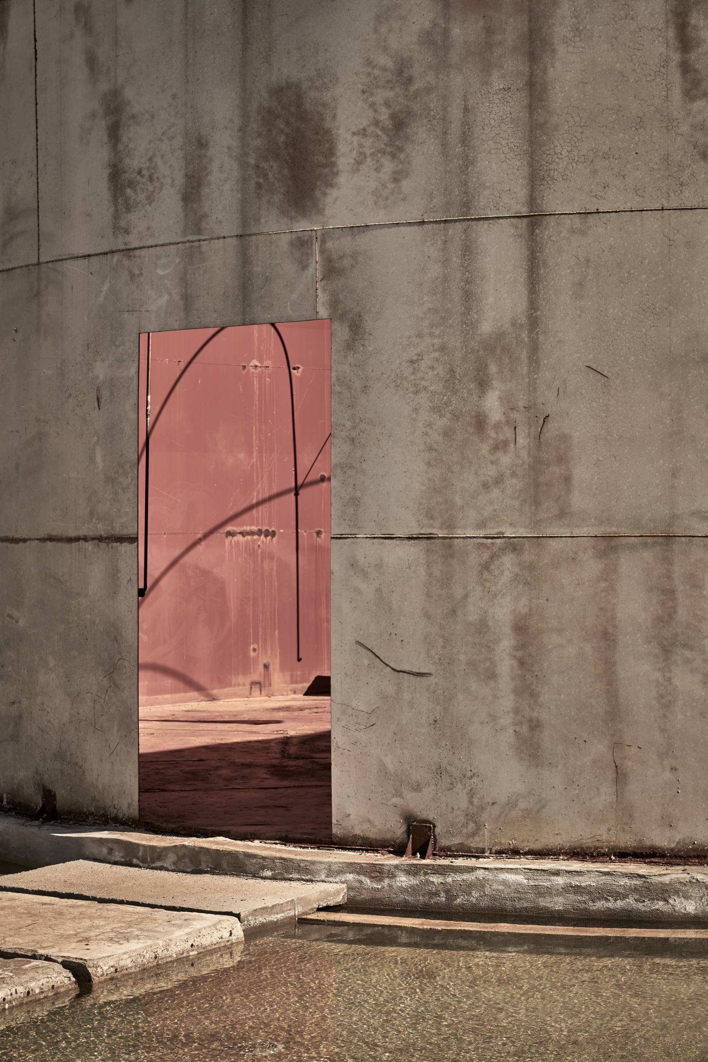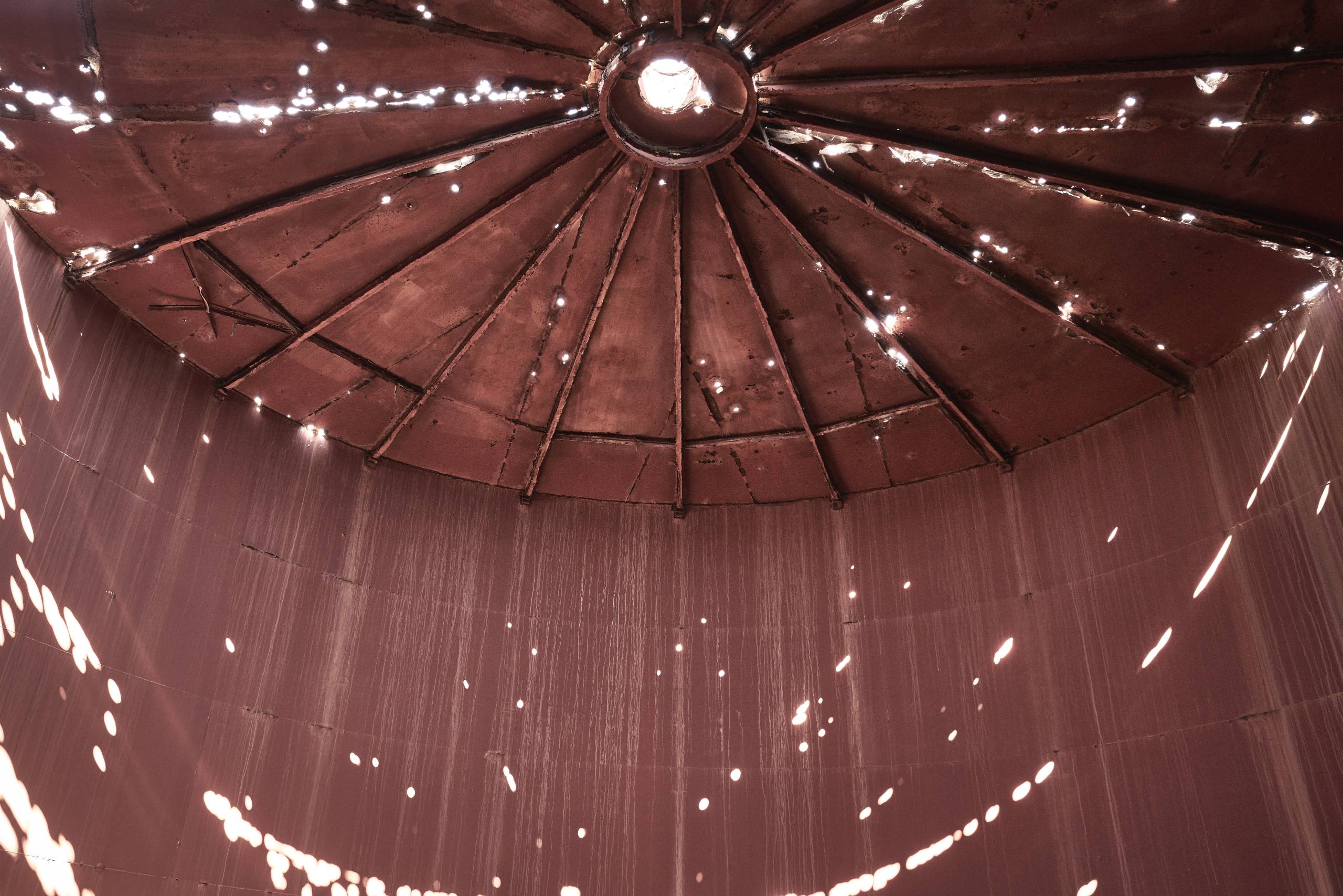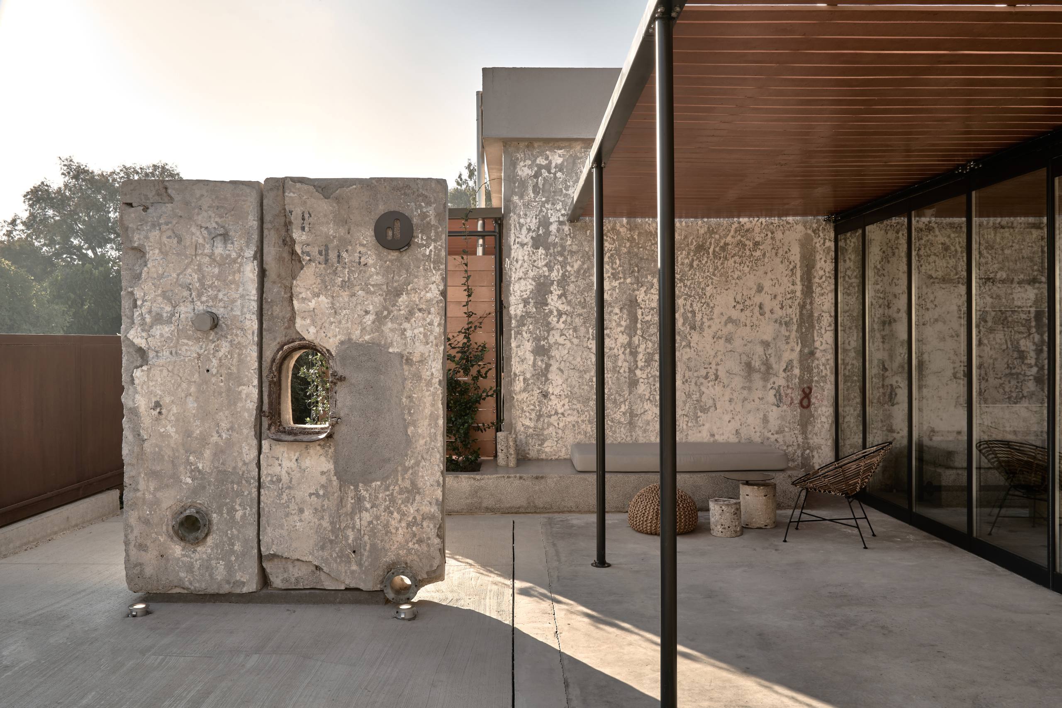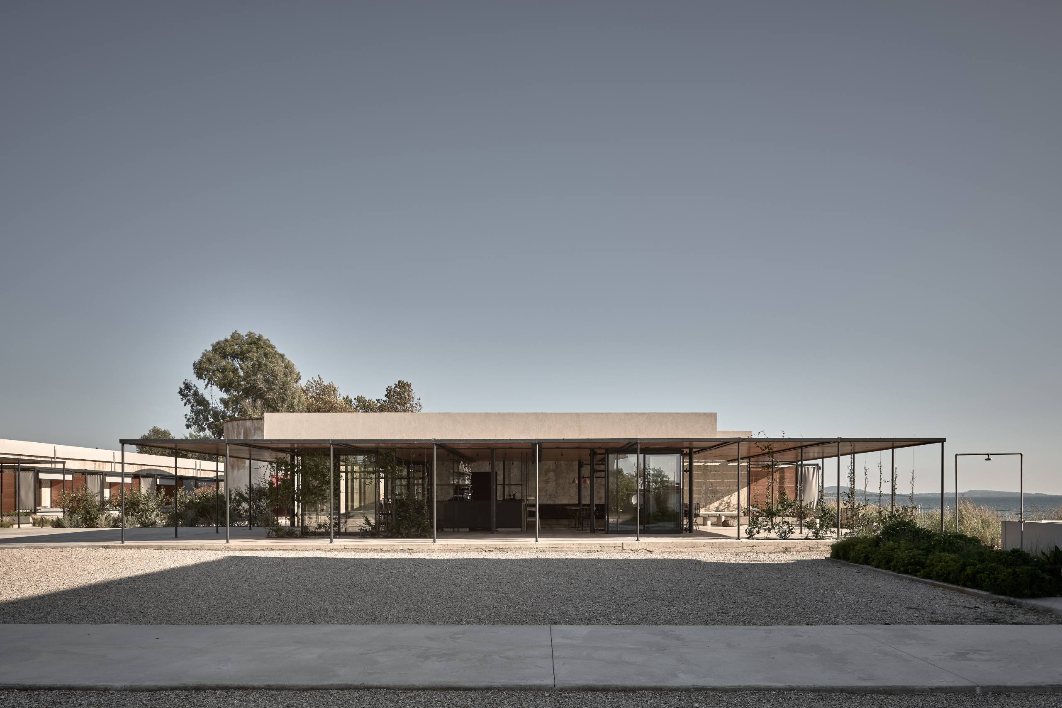Dexamenes Seaside Hotel/
K-Studio
Project Details

Location(City/Country):
Kourouta / Greece
Tipology:
Transformational use / Hotel
Year (Design/Construction):
- / 2018
Area (Net/Gross):
2060 m2 / -
Operational Carbon emissions (B6) kgCO2e/m2/y:
-
Embodied Carbon emissions (A1-A3) kgCO2e/m2:
-- Effective natural ventilation as well as solar shading is achieved.
- Minimal amounts of material interventions were deployed, only where required.
- Active reuse and repurposing of existing site materials such as reclaimed brick.
- Repairs were made where possible with local materials.
- Heavy elements of the concrete structure were cleverly repurposed to provide interior furniture as well as external paving.
The history of Dexamenes dates back to the early 1900s, when the concrete tanks were built directly on the coastline, to store wine for export overseas. In converting the site into a hotel, the intention was to showcase the strong history and raw beauty of the existing buildings and compliment their brutality with elegant interventions. A complimentary palette of concrete, steel, timber and engineered glass ensures that new construction elements tread lightly, leaving the existing buildings relatively untouched and retaining their strong presence.
The louvered canopy of the reception pavilion offers welcome respite from the heat of sun. Dominating the site are the 2 concrete blocks of tanks, now converted into 4 neat rows of hotel rooms. Separating the blocks, a shallow pool has a cooling effect on the air and reflects light and sound onto the concave surfaces of the steel drums sitting in the water. Concrete cut from the tanks to create openings has been used for stepping stones in the pool as well as tables in the lounge pavilion.
Original features of the tanks such as the façade manholes and the textured internal walls have been preserved to frame the new textured glass, polished terrazzo, rich wood and elegant black steel details. Courtyard-facing bedrooms are laid out to create privacy whilst beachfront rooms maximize their sea-views and are connected by a wide promenade path along the edge of the beach. Both have excellent natural daylighting.
Two original stone out-buildings now provide the hotel with in-house dining and facilities for art and food focused events that communicate the culture of the area and the history of the site. Reclaimed bricks line the floors and terrace, and the pitched roofs have been restructured with bespoke ceramic tiles made locally and crafted to blend with the originals.
DESIGN TEAM
DIMITRIS KARAMPATAKIS, MARIVENIA CHIOTOPOULOU, GIORGOS MITROGIORGIS, DIMITRIS SOTIROPOULOS, GIORGOS DIMITRAKOPOULOS, CHRISTINA STAMOULI, THOMAI CHRISTOPOULOU
PHOTOGRAPHY
CLAUS BRECHENMACHER & REINER BAUMANN
AWARDS
WINNER OF INTERNATIONAL BUILDING BEAUTY PRIZE, SUPPORTED BY THE ROYAL FINE ART COMMISSION TRUST AT WORLD ARCHITECTURE FESTIVAL 2022
WINNER OF INTERNATIONAL ARCHITECTURE AWARDS 2021 BY THE CHICAGO ATHENEUM
WINNER OF ULTIMATE ACCOLADE AWARD IN AHEAD GLOBAL AWARDS 2020
WINNER OF BEST CREATIVE CONVERSION IN THE AHEAD GLOBAL AWARDS 2020
WINNER OF THE BEST NEW ARCHITECTURE IN AN EXISTING BUILDING AWARDS AT THE DOMES 10YR AWARDS, 2019
WINNER OF BEST SUITE IN THE AHEAD EUROPE AWARDS, 2019
WINNER OF BEST RESORT AND BEST ROOM & BATHROOM IN 100% HOTEL DESIGN AWARDS 2020
POPULAR CHOICE WINNER IN THE HOTELS & RESORTS CATEGORY OF ARCHITIZER A+AWARDS, 2020
3RD AWARD IN HOSPITALITY [BUILT] ACDA, 2020
WINNER AT LIV HOSPITALITY DESIGN AWARDS – ARCHITECTURE-LIVING SPACE-EUROPE CATEGORY, 2020
SHORTLISTED IN HOTEL AND LEISURE – COMPLETED BUILDINGS CATEGORY IN WAF 2021
AWARD OF MERIT IN ADAPTIVE REUSE IN AZ AWARDS 2021
