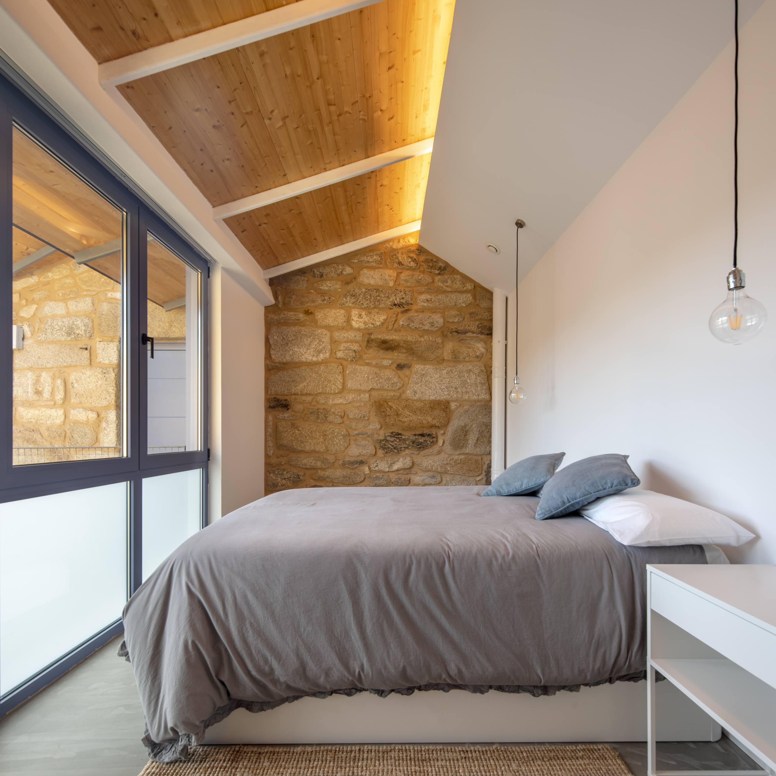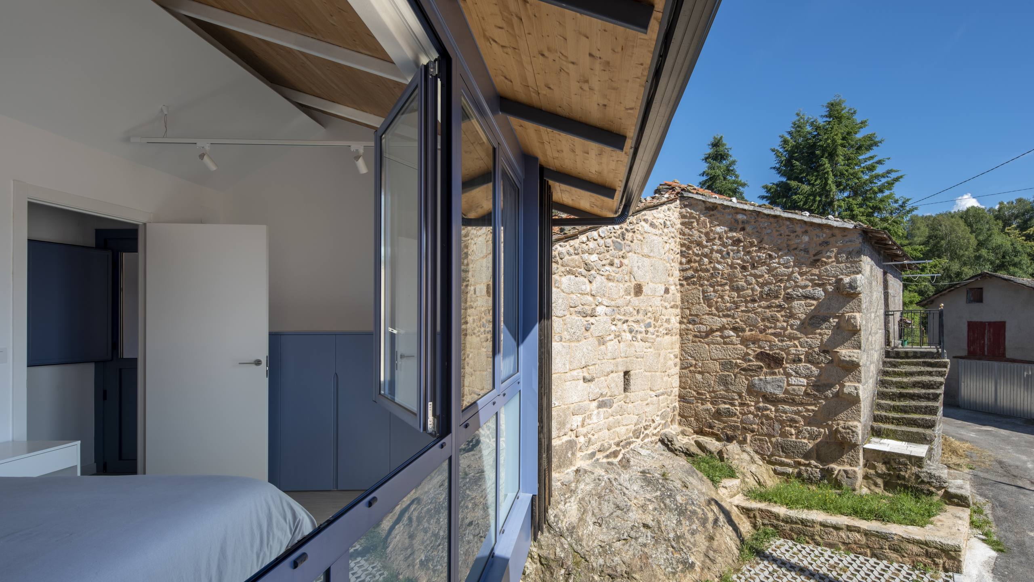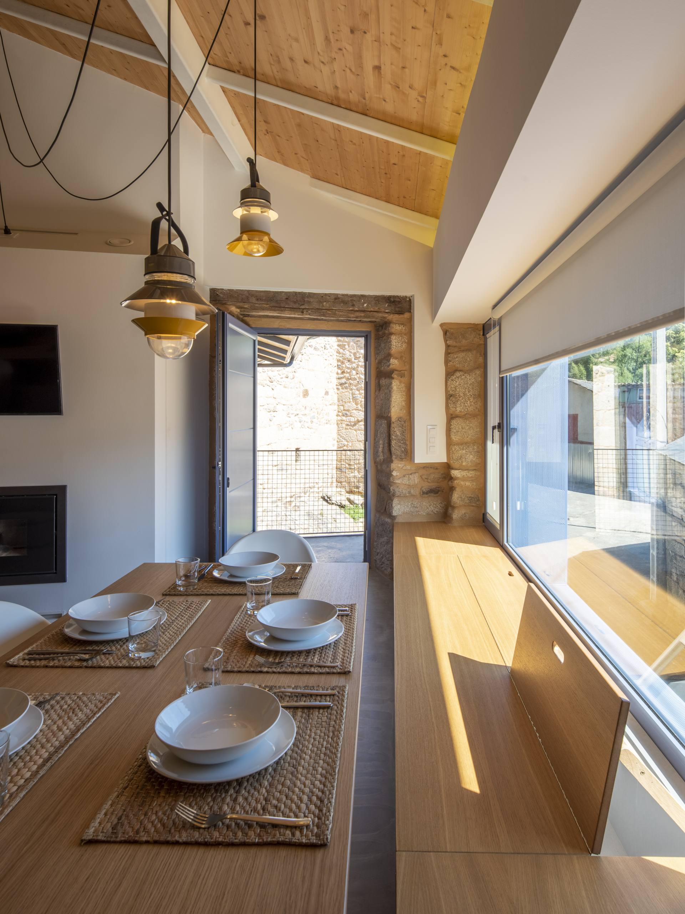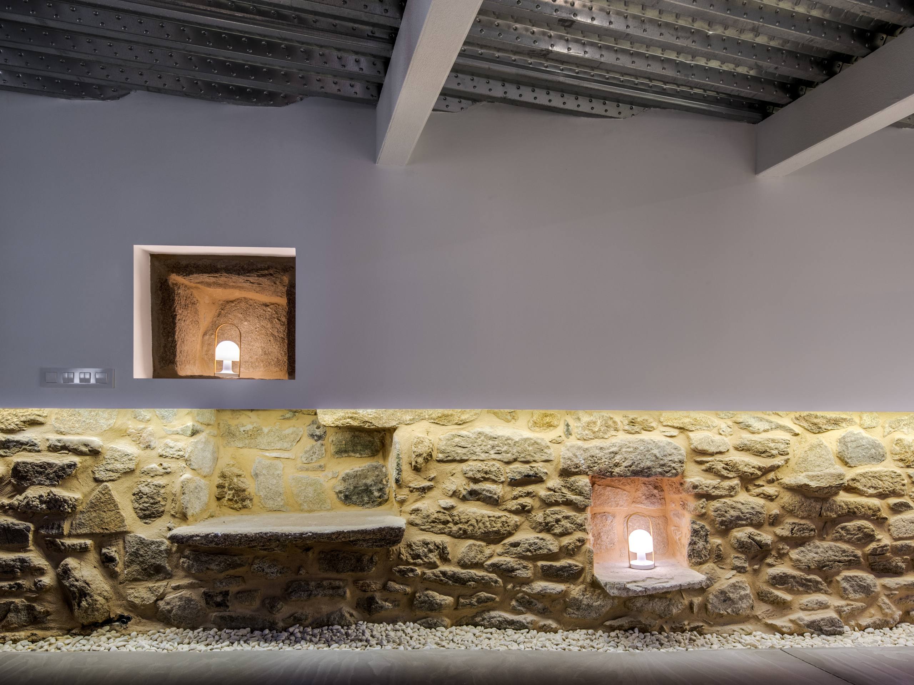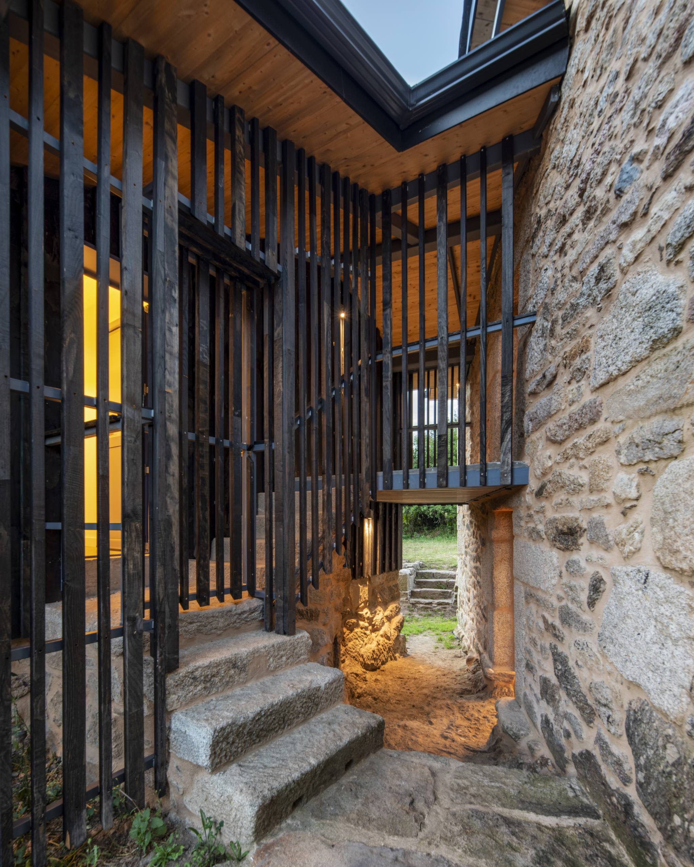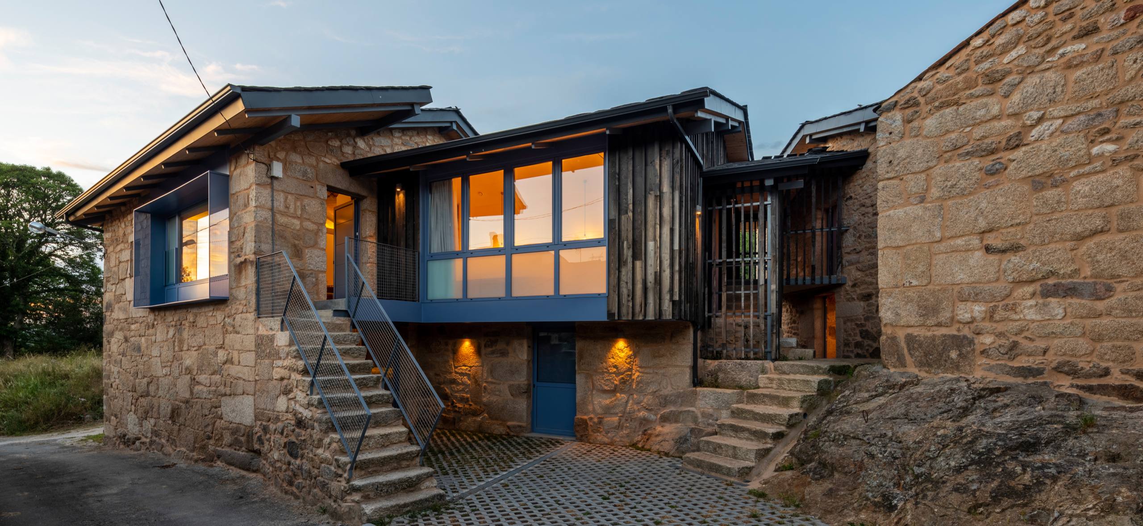Castromao House/
PLP Atelier
Project Details

Location(City/Country):
Castromao, Ourense / Spain
Tipology:
Residential
Year (Design/Construction):
- / 2020
Area (Net/Gross):
260 m2 / -
Operational Carbon emissions (B6) kgCO2e/m2/y:
-
Embodied Carbon emissions (A1-A3) kgCO2e/m2:
-- Uses local materials in order to reduce embodied carbon
- Existing stone elements were carefully considered and integrated within the design
This retrofit project by PLP Atelier, in the rural settlement of Castromao, in the Ourense Province, was undertaken to transform these three old farm houses, which were previously abandoned and strongly deteriorated, into a sustainable dwelling. The goal was to annex the three spaces that were originally independent, with a total area of 150m2, divided into ground and first floors.
In order to connect these buildings , the central section was attached to the western section on one side and connected through a wooden roofed footbridge on the other side, allowing direct connection between the three buildings while also allowing north-south ground passage between the front and the back side of the plot.
The functional structure of the dwelling presents a clear distinction between the private uses on the first floor and the common use spaces on the ground floor. Accordingly, the first floor houses the bedroom and bathroom in the central and eastern parts and the kitchen and living room in the western part. The lower floor consists of a cosy lounge that can house multiple uses thanks to its amplitude and versatile design.
According to PLP Atelier, the retrofit process involved identifying singular elements of the building and carefully considering and restoring each of these items while planning the whole design process coherently. Stone walls which can be found within the building structure have been preserved and enhanced. The western and central sections are roofed with a continuous “flat” roof on the north side and stepped one on the southern side in order to provide a suitable interface between both floors. The sloped roof is preserved in the eastern section, and the whole surface of the roof is tiled with local black slates which are traditionally found in this area, providing homogeneity to the integrated building and coherence with the local cultural and natural environment.
The traditional materials present in this building and its surroundings are respected, with the most relevant change being the selection of traditional slate instead of tiles, which provides a greater integration of the building with its surrounding landscape. Metallic lattice and steel deck slab are used for the main structure instead of timber due to budgetary constraints. However, custom wooden furniture has been designed for the integrated kitchen-living room whilst also being used in the chestnut lattice skin of the façade and the cover of the footbridge. This wood has an innovative treatment that dramatically improves its performance when coping with adverse weather conditions in the long term.
The restoration and reuse of traditional elements of the original construction that have a high historical and cultural value, such as the old stone sinks found during the demolition and cleaning works, were also prioritised during this retrofit.
Overall, this retrofit project showcases sustainable practices and respects the historical and cultural value of the building and its surroundings.
Lead Architects
- Architect: Pablo López Prol
- Technical Architect: Diego Rodríguez Val
Photographer:
- Héctor Santos-Díez

