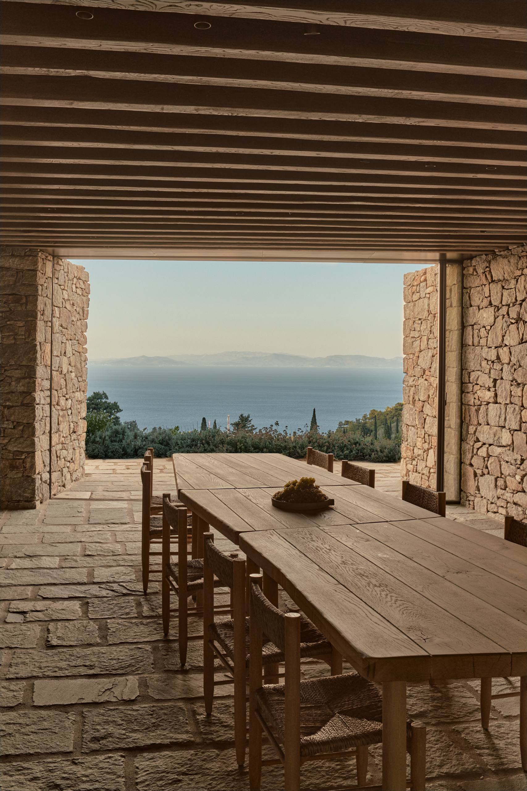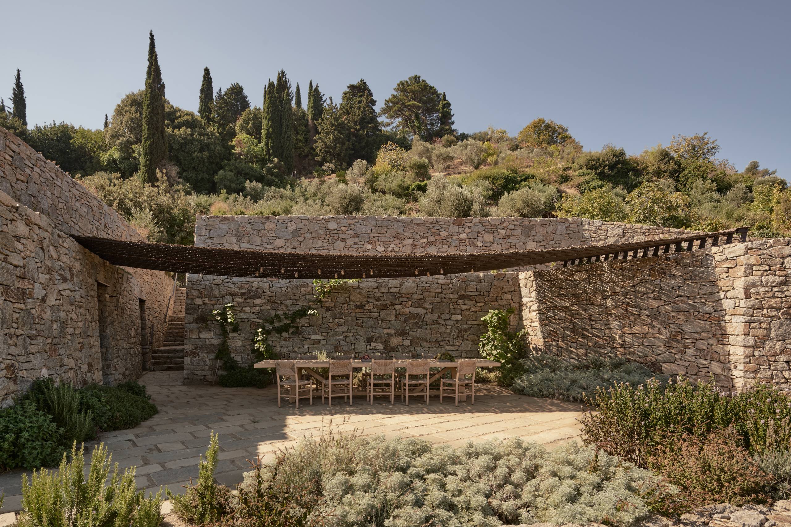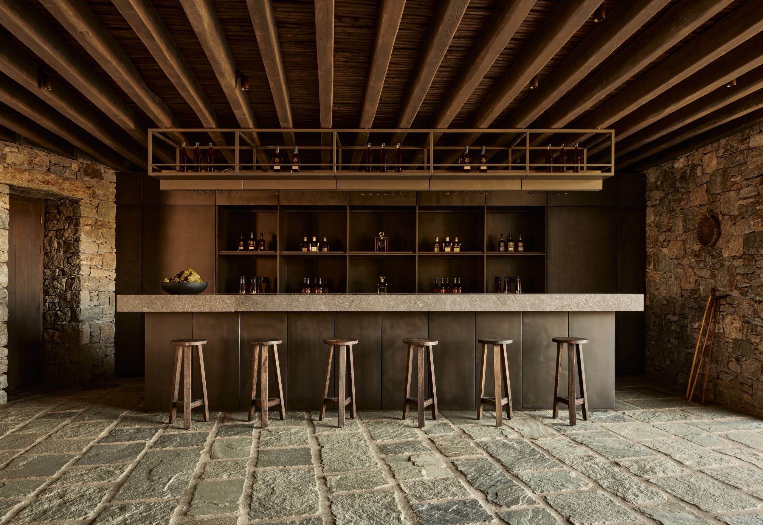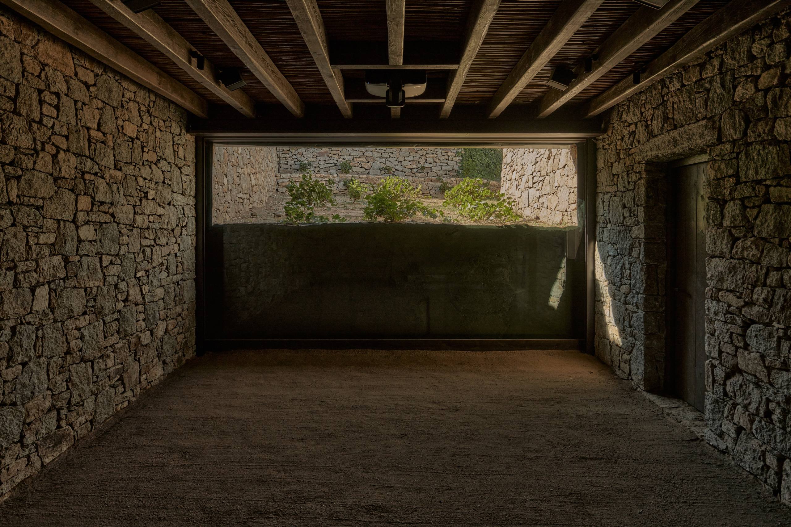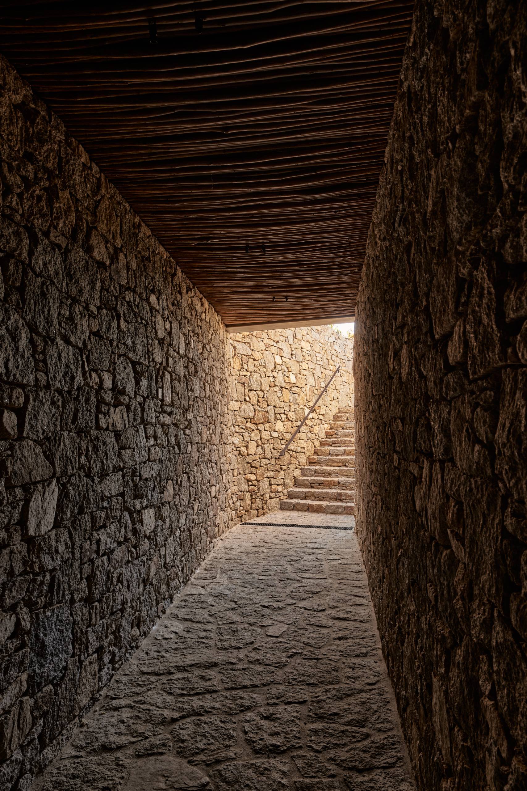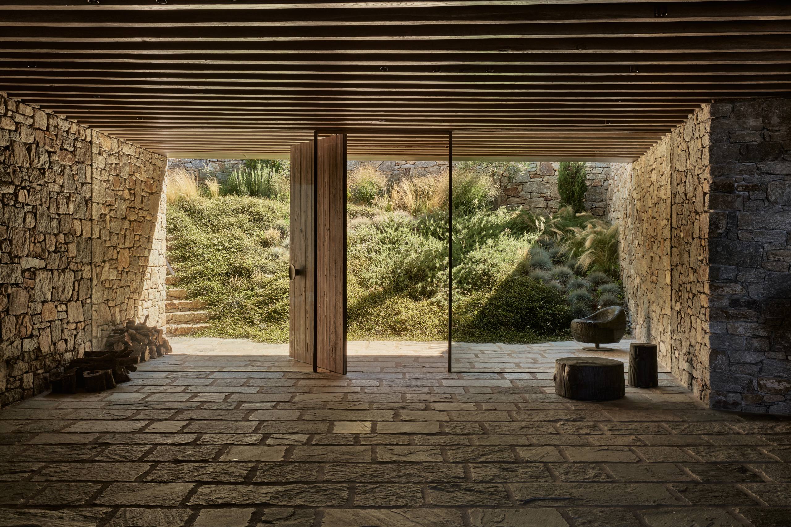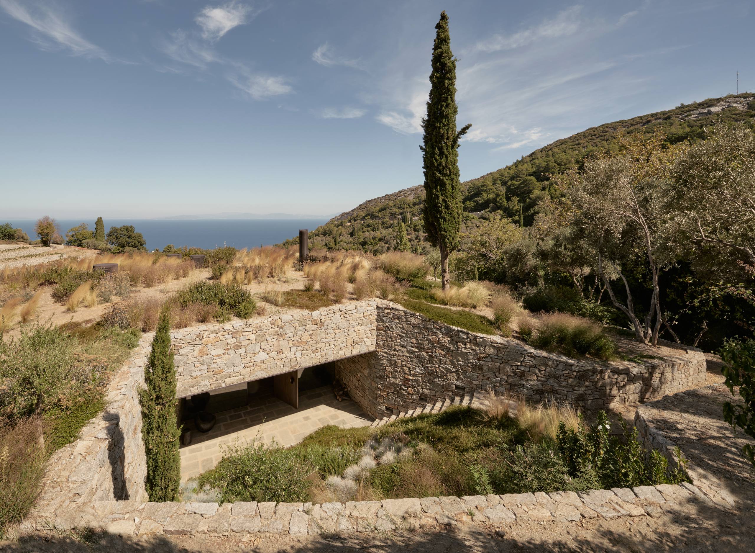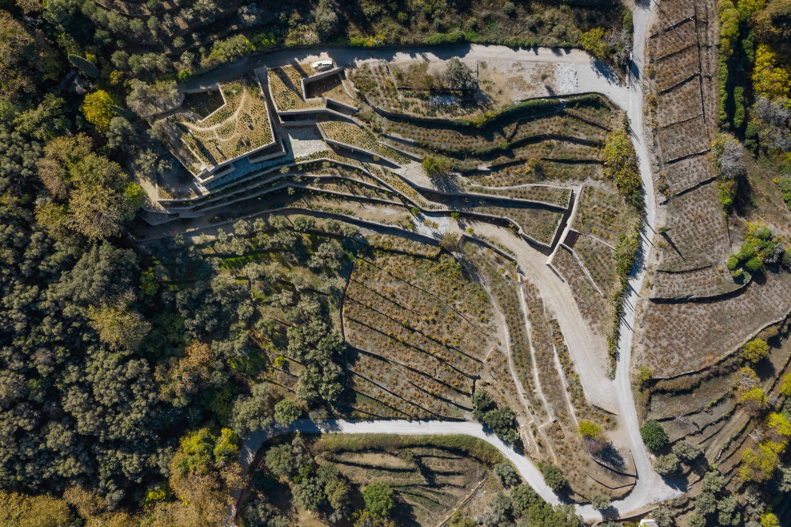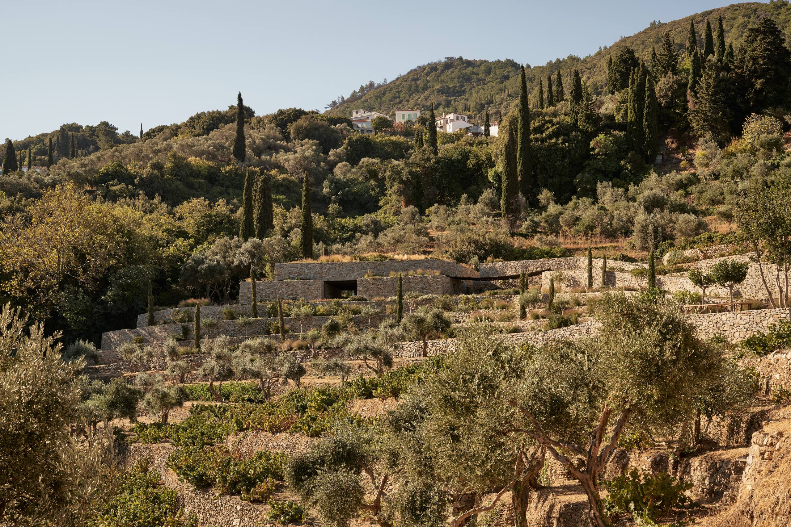Liknon/
K-Studio
Project Details

Location(City/Country):
Samos / Greece
Tipology:
Cultural
Year (Design/Construction):
- / 2022
Area (Net/Gross):
380 m2 / -
Operational Carbon emissions (B6) kgCO2e/m2/y:
-
Embodied Carbon emissions (A1-A3) kgCO2e/m2:
-- This project uses local stone found in its landscape which helps to reduce embodied carbon
- The building shows a sensitivity towards the landscape while using it to efficiently create space.
Aiming to connect the Metaxa brand to its roots, LIKNON is located in a 100 year old vineyard in Samos, where its special ingredient, the sweet muscat grape grows. The project is a landmark in a valley beneath the village of Vourliotes, that showcases the origins of Metaxa, an amber coloured Greek Spirit, which are tightly bound to the island’s culture, one with a long tradition in high quality goods and winemaking.
In LIKNON, the vine is the protagonist, and the traditional concept of a museum building dissolves into a walkthrough and exploration of the vine’s habitat.
The architecture of this scenery is an extension of the productive dry stone terraces where vines grow, and borrows the dynamic and roughness of the natural and traditional productive landscape in order to blend into the valley. Together with the experience in the Kifisia premises, LIKNON showcases not only the origins of Metaxa, but also the continuation and expansion of its production circle beyond its limits, through experimental new products and practices, as well as the exciting exploration of the drink’s textures when it is found in a table with local goods.
Following the traces of an ancient path,the building which consists primarily of manmade stone walls ,blends into the valley. It unravels onto consecutive plateaus held by “pezoules”, taking the visitor on a walkthrough around and under the vines’ birthplace, submerging underground in order to get in touch with the roots of the brand through an interactive experience and a series of sensory activations.
Design Team
K-STUDIO DESIGN TEAM
Dimitris Karampatakis, Christos Spetseris, Stavros Kotsikas, Marina Leventaki, Achilleas Pliakos, Argyris Mavronikolas, Arianna Mechili, Dimitris Eleftheriadis, Natassa Kallou, Thalia Sachinidi
3D VISUALISATION
Bakagiannis Pavlos – [email protected]
BRANDING DESIGNER
Daphne Stathis – [email protected]
PROJECT MANAGEMENT
CONJEKT
SURVEYOR
Georgoudis Michalis, Palaiokastritis Yannis
PLANNING CONSULTANT
Palaiokastritis Yannis
STRUCTURAL CONSULTANT
Elliniki Meletitiki – Aggelos Ladas
MECHANICAL ENGINEER
CONAP – Andreas Psaroudakis
LIGHTING DESIGNER
LAST – Lighting Architecture Studio, Aris Klonizakis
LANDSCAPE DESIGNER
Fytron – Petsagourakis Michalis
A/V CONSULTANT & SUPPLIER
Panou Systems
KITCHEN CONSULTANT
XENEX, Inoxland
Suppliers
CHAIRS AND STOOLS
Mia Collection
TILES
Vokos
STONE
Icaria Stone (walls), Pelion Stone (floor)
FLOOR AND KITCHEN TOPS MARBLE
Kambourakis Marbles (Crete)
SANITARY WARE
Patiris
KITCHEN
Inoxland
PLANTS: Martha Koniari
Contractors
| MAIN CONTRACTOR | BALLIAN |
| METAL WORKS | BALLIAN, qoop(bar) |
| WOOD WORKS | Despotakis |
| WINDOW | DOOR FRAMES | Orama – Tsimpikos (aluminum), Despotakis (wood) |
| TILE CLADDING | BALLIAN |
| WALL RENDERS | Develime – Devetzoglou |
| CUSTOM STONE SINKS | Kambourakis Marbles (Crete) |
| CUSTOM TABLES | Knock – Thanasis Papapostolou |
Photoprapher
| NIKOS DANIILIDIS, CLAUS BRECHENMACHER & REINER BAUMANN(BREBA) |
