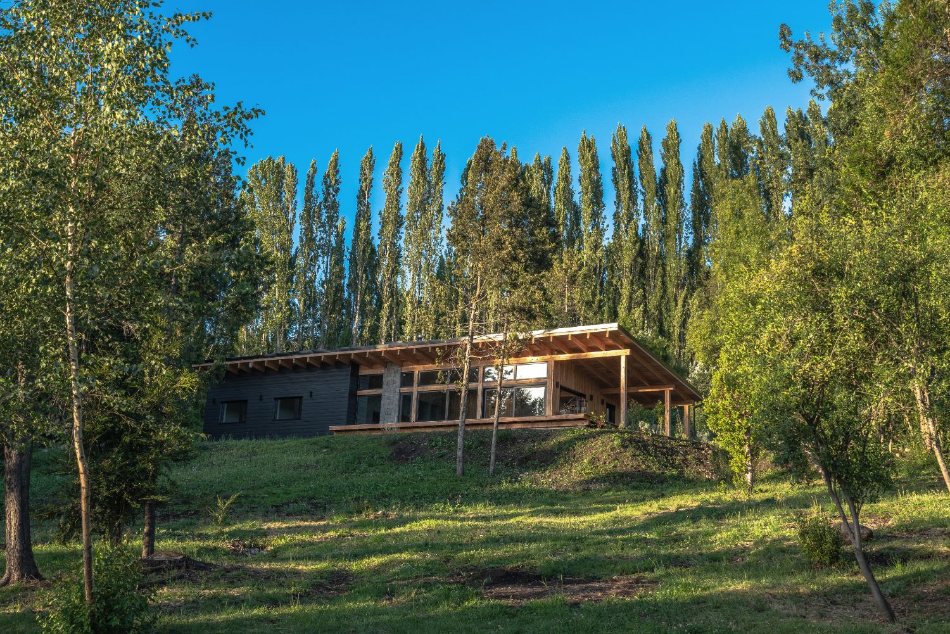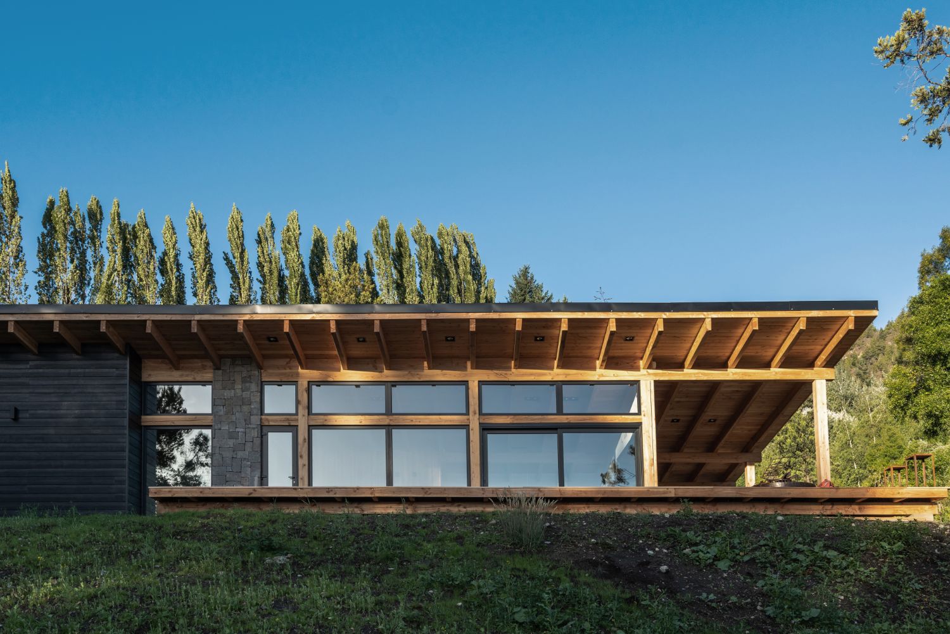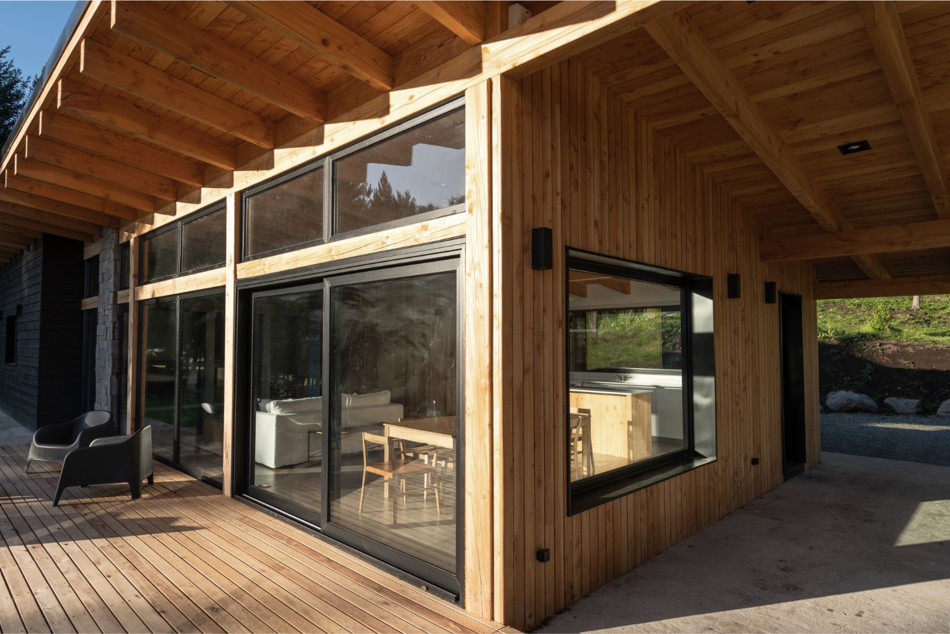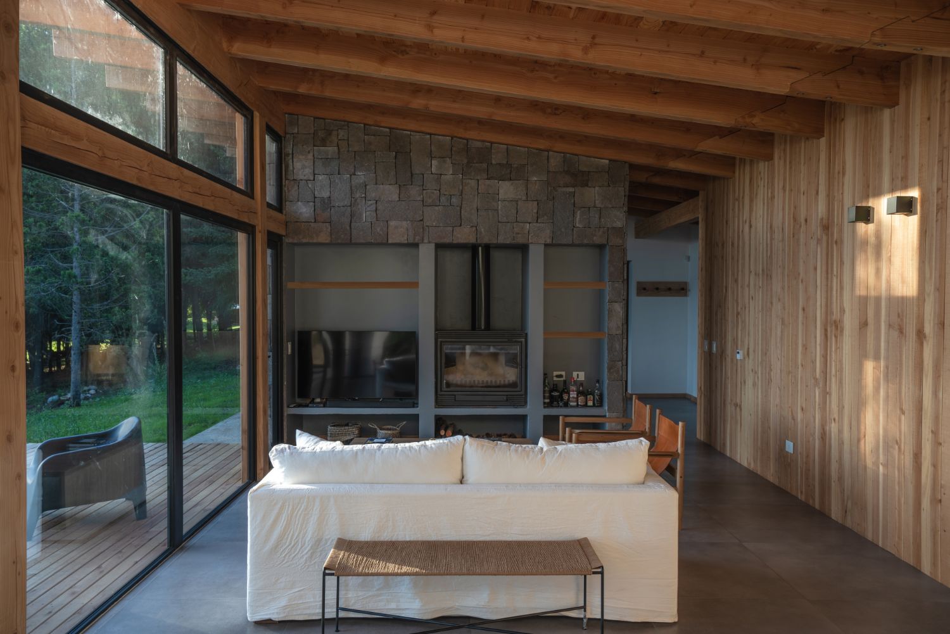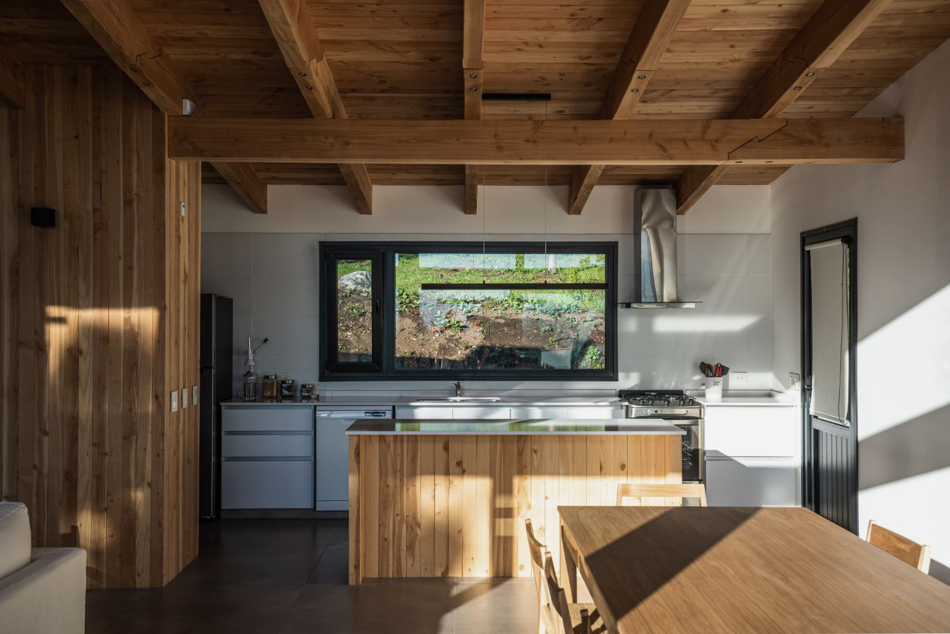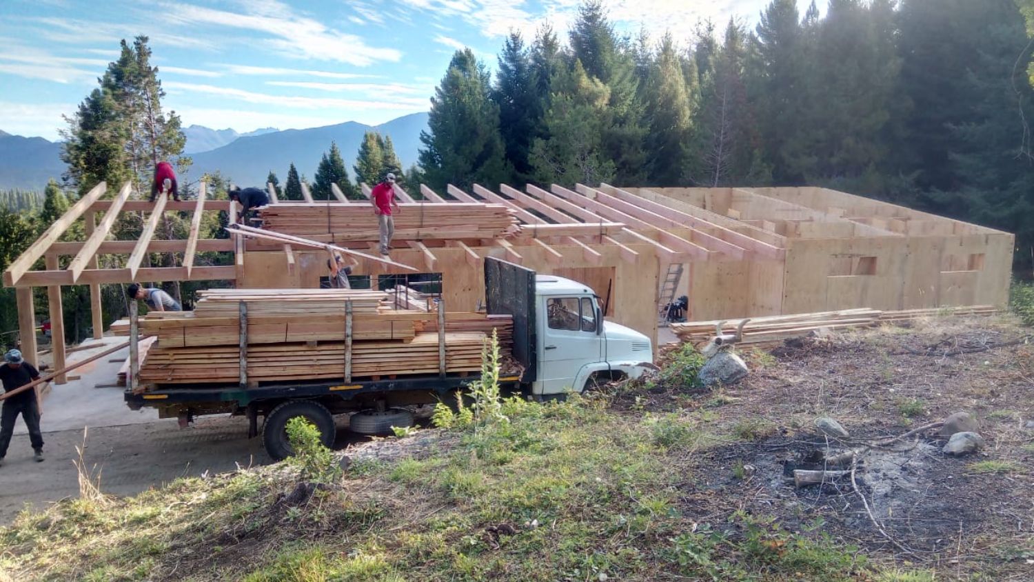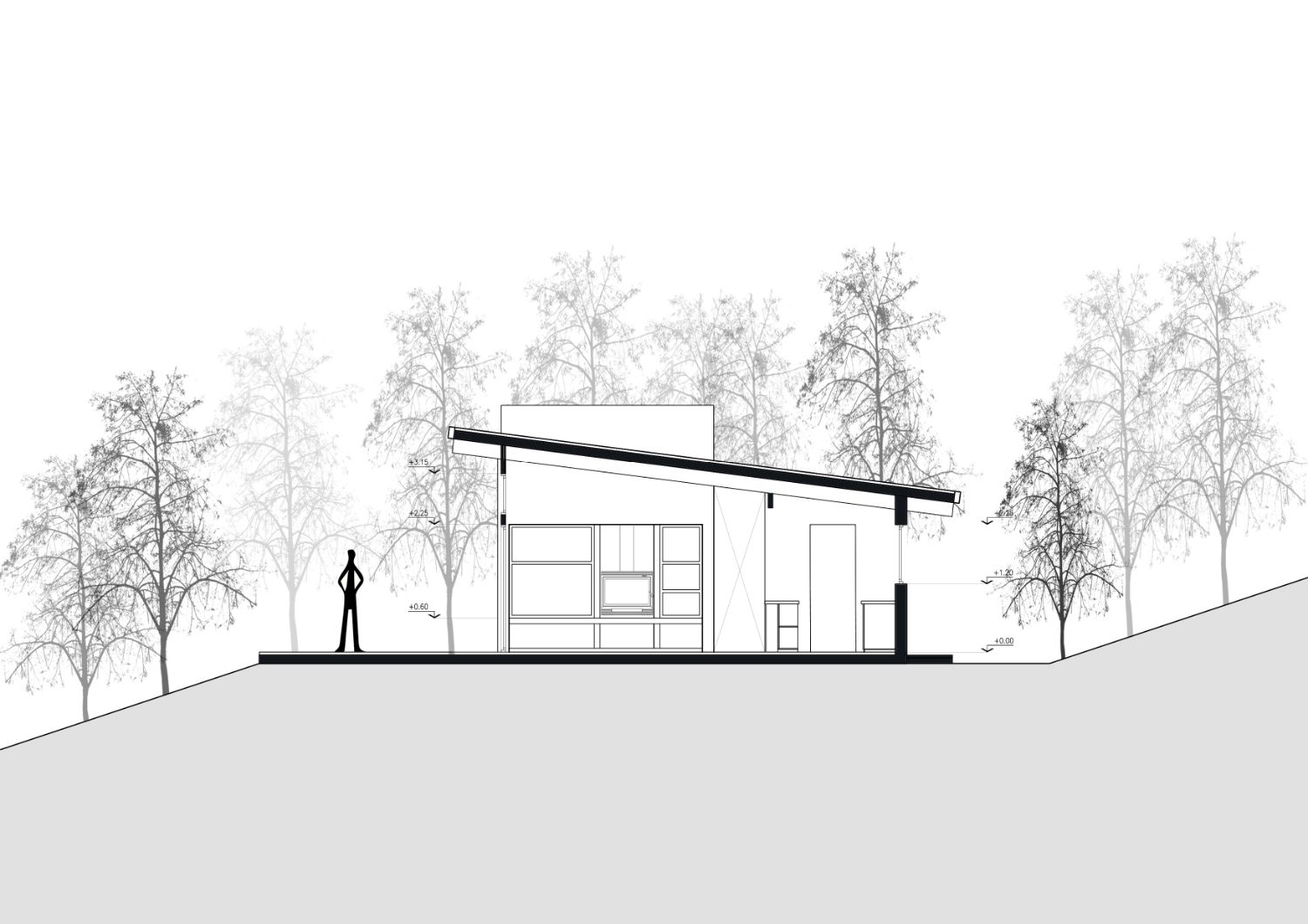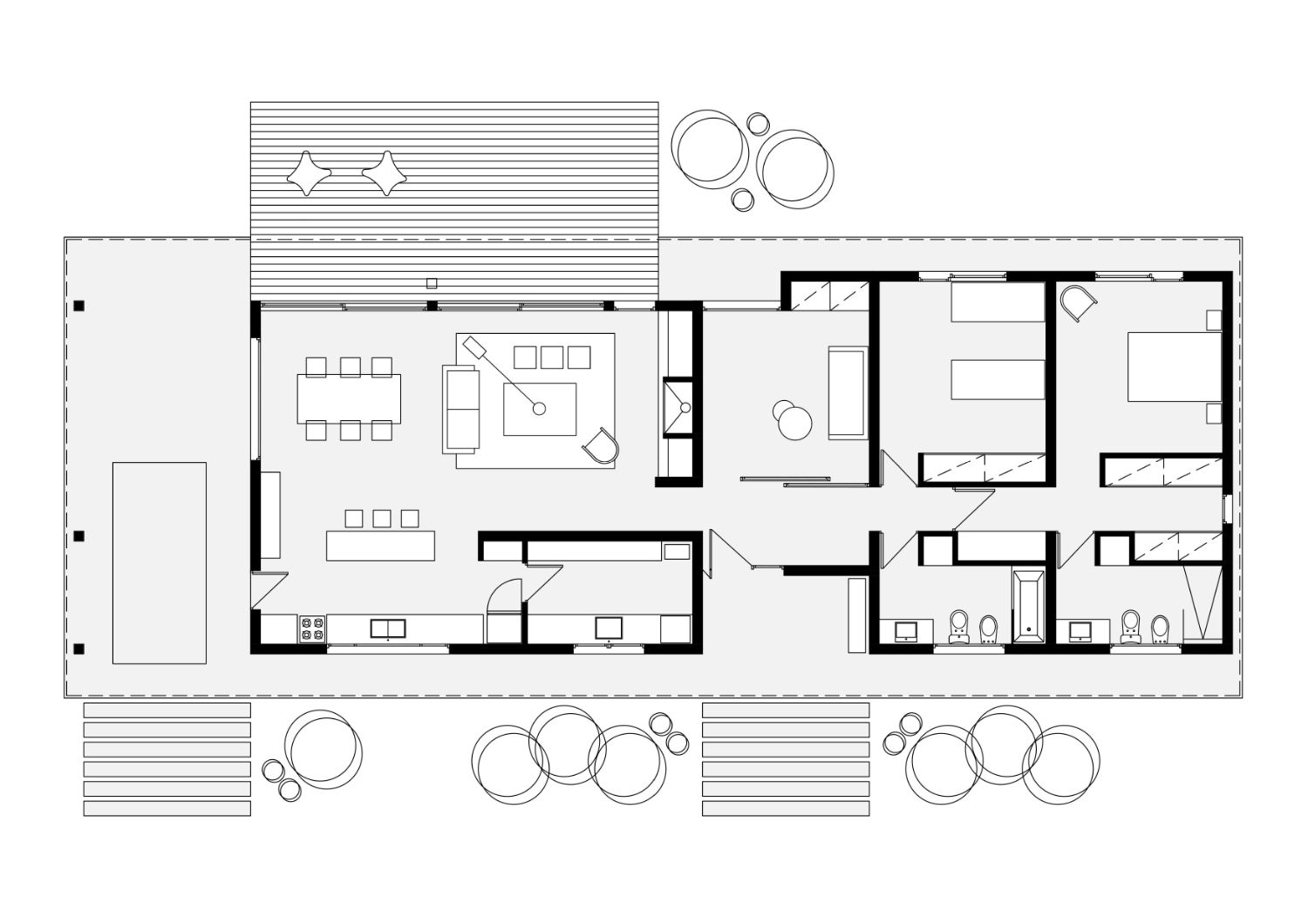Casa Ginger/
Juan Barbero Architects
Project Details

Location(City/Country):
El Bolsón / Argentina
Tipology:
Residential
Year (Design/Construction):
- / 2021
Area (Net/Gross):
- / 155 m2
Operational Carbon emissions (B6) kgCO2e/m2/y:
-
Embodied Carbon emissions (A1-A3) kgCO2e/m2:
-- The implantation of the house barely intervenes with the landscape, as it is a clean rectangle that lays in an uneven terrain at the top of the land.
- The house was built by a dry building system, with a fast and easy mounting, thanks to the consistency and systematization of the composing elements, previously shaped in the studio.
- Wood is the dominant material in the building, used in walls, columns, joists, floors and lining, with different shapes and textures. It is renewable, recyclable, stores carbon as it grows and reduces the building’s embodied carbon emissions.
- The house is covered by an inclined plane, oriented towards the South-East, that gives shelter to the heavy snows in winter and also allows for great illumination and wide sights.
- The wood stove in the center creates a gathering environment while heating the house during winter in a natural, comfortable, and ecological way.
Project description as provided by the Architects:
Casa Ginger is found at the foot of Piltriquitron Hill, at the outskirts of city El Bolsón, at the heart of the Argentinean Patagonia. The landscape has been the foremost factor in the decision-making around the project. On the one side, the stunning view towards the Andes Mountains, and on the other, a leafy pine forest where the house is immersed.
The implantation of the house barely intervenes with the landscape, as it is a clean rectangle that lays in an uneven terrain at the top of the land.
Commissioning: Conceived as a country house, the design has been based on two premises: the flexibility of each room, and a strong connection with nature.
Off-site: The house was built by a dry building system, with a fast and easy mounting, thanks to the consistency and systematization of the composing elements, previously shaped in the studio.
Wood is the dominant material, because of its versatility and the warmth it brings to the rooms. We exploit its capabilities by using it in the walls, columns, joists, floors, and lining, with different shapes and textures.
The architectural plan is simple. The main rooms have been disposed towards the best sights and orientations, and service areas are aligned to the front of the house. Private rooms are well separated from social areas.
The house is covered by an inclined plane, oriented towards the South-East, that gives shelter to the heavy snows in winter and also allows for great illumination and wide sights.
The wood stove in the center is, without question, the heart of the house. It creates a gathering environment while heating the house during winter in a natural, comfortable, and ecological way. It is lined by indigenous stones that connect us with the mountains on the outside.
Photographer: Gonzalo Keogan
