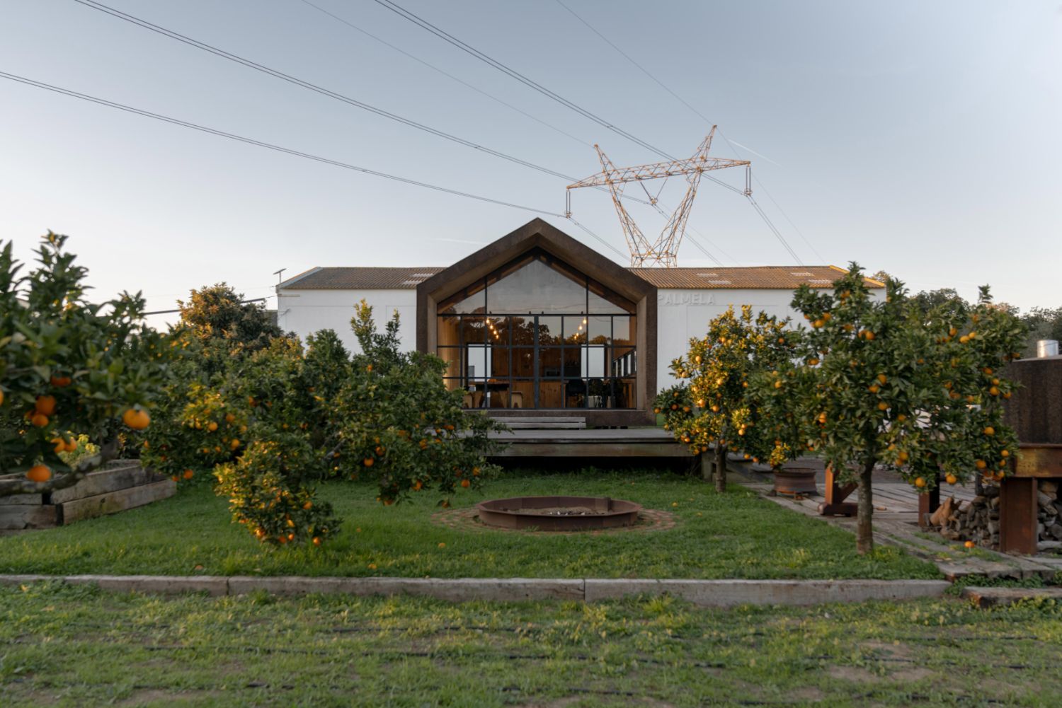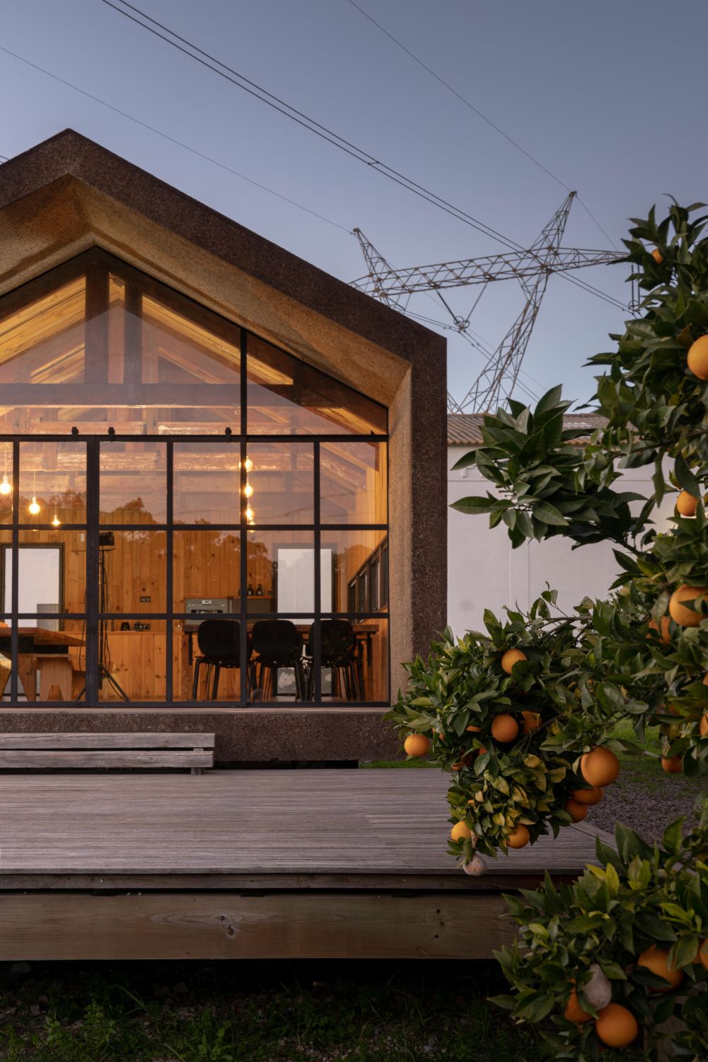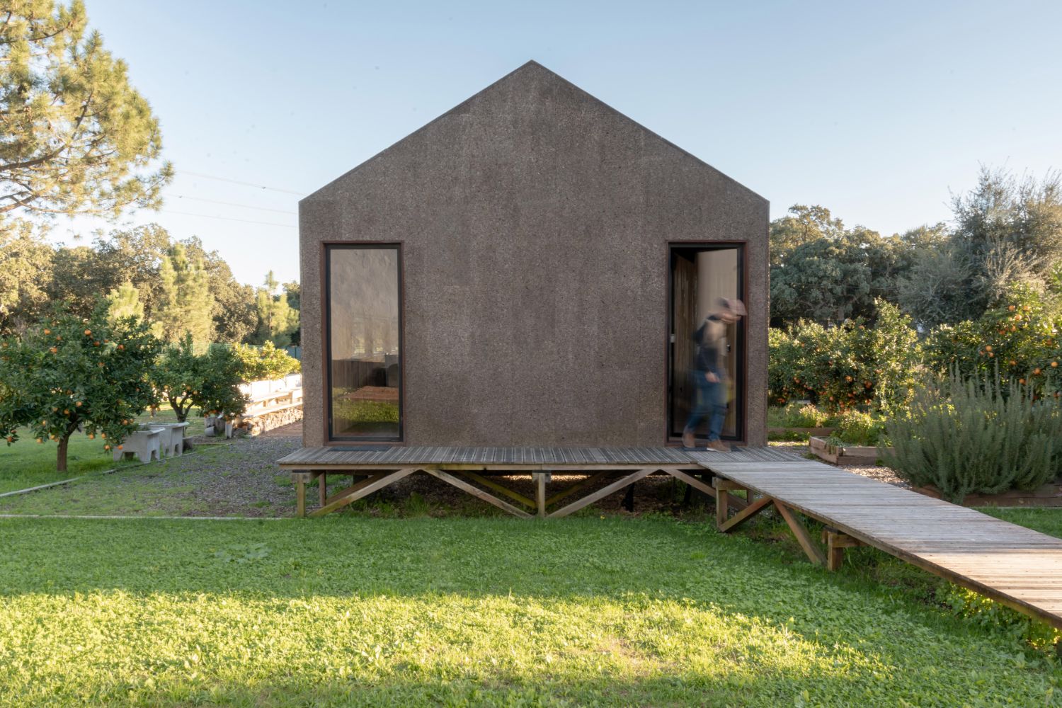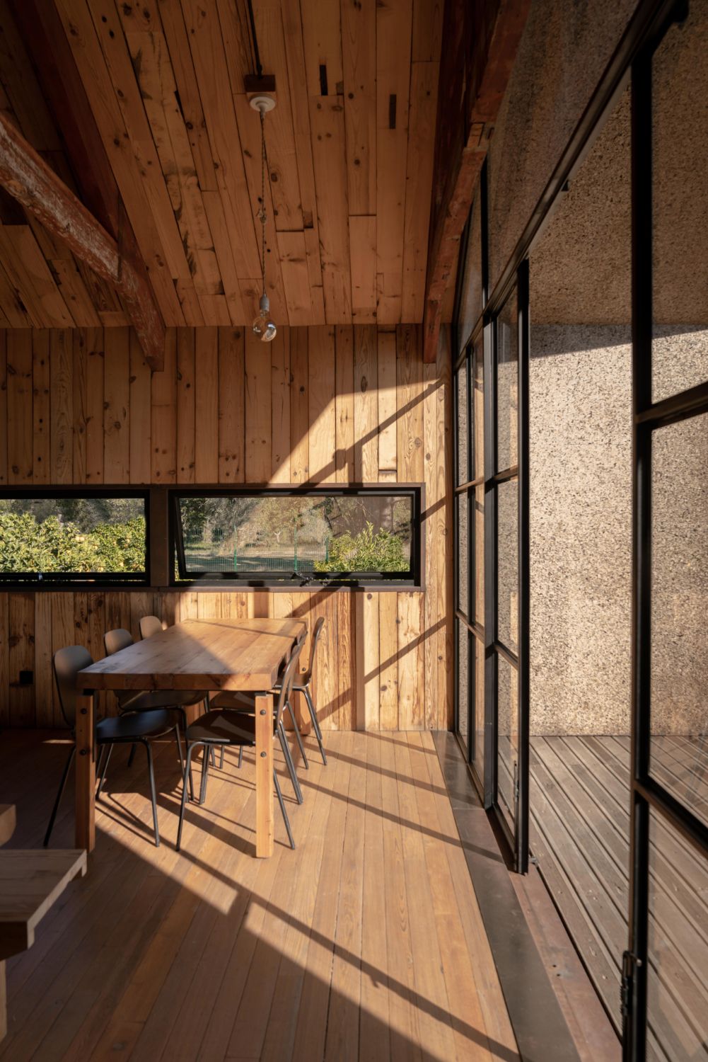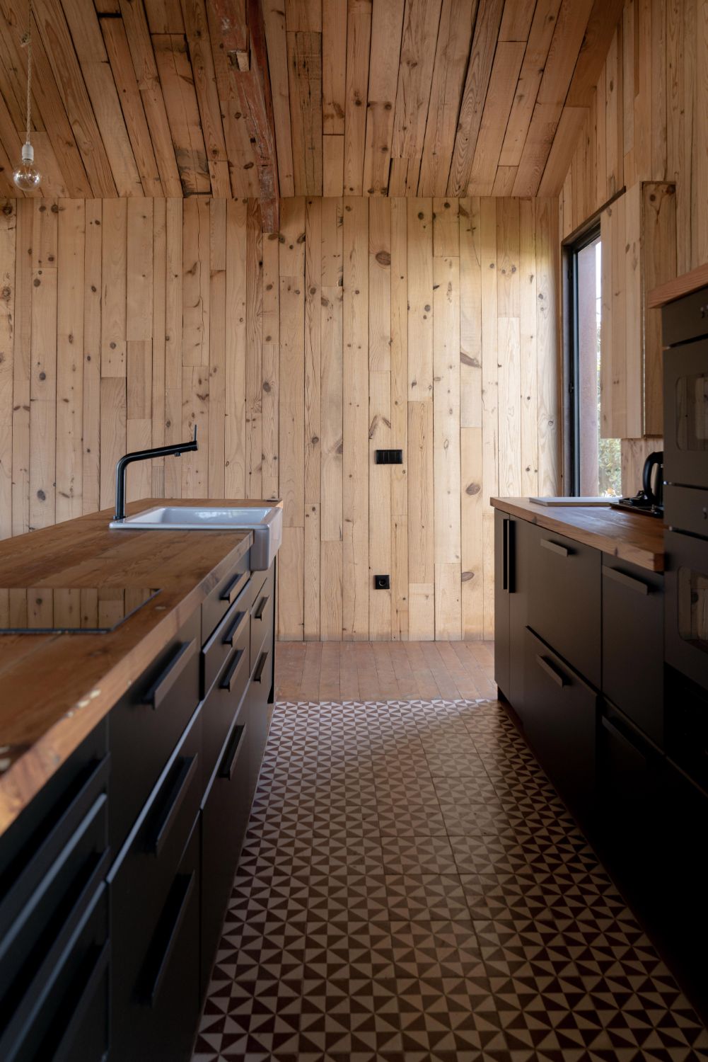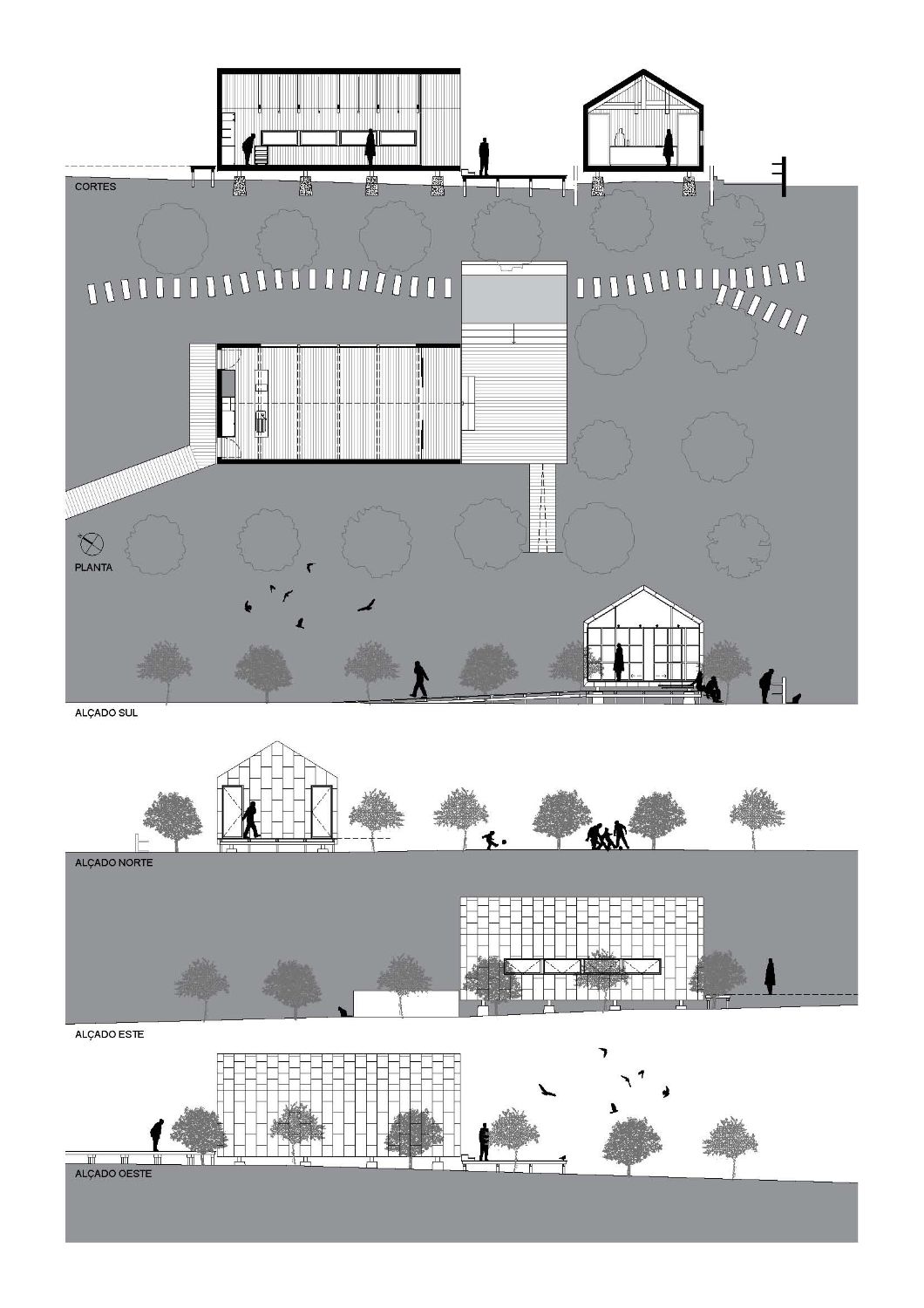Casa do Laranjal/
Lisbonwood
Pedro Marques Alves
Project Details

Location(City/Country):
Palmela / Portugal
Tipology:
Mixed-Use
Year (Design/Construction):
2018 / 2019
Area (Net/Gross):
54.80 m2 / 60.30 m2
Operational Carbon emissions (B6) kgCO2e/m2/y:
-
Embodied Carbon emissions (A1-A3) kgCO2e/m2:
-- The project explore reclaimed materials, both in the house structure, the interior finishings and in the furniture produced, pushing project forward into circular economy solutions.
- From an energy point of view, the thermic comfort of the house is passive. The outside finishing – cork – beside being a local product (cork oak trees are very common in the south of Portugal), it also has amazing thermic isolation properties.
Project description as provided by the Architects:
Casa do Laranjal is located on a field of Orange trees, on the premises of the company Zircom S.A.
This project proceeds to the construction of the Zircom Offices, where we had already explored the introduction of waste materials collected from demolition of other buildings.
The present project was an opportunity to deepen and explore new possibilities of using these materials with a structural purpose.
This principle of circular economy – by upcycling used materials – since the beginning, guided the Casa do Laranjal concept. This is also the concept behind Zircom’s Lisbonwood project.
The shape of the building is defined by a set of trusses derived from the demolition of a building in Chiado, Lisbon. The redish color of the trusses became one of the most remarkable characteristics of the house.
The buildings structure is made of modular wooden elements with metallic bonds. Also noteworthy is the outer cork coating, and the interiors in reclaimed wood planking.
Casa do Laranjal is a dynamic space for team building, meals, meetings, training, and parties.
In this sense, furniture was developed to functionally divide the space in two: 1) tables for six people, for smaller groups or short work sessions; and, 2) a large community table, for larger groups.
The upcycling concept was always considered. The furniture was produced in reclaimed wooden beans and black painted steel and the exterior paths were paved by reclaimed decks.
Client: Zircom S.A.
Architect: Pedro Marques Alves
Engeneering: Zircom S.A.
Landscape Design: Rita Ideias Moura
Photography: Ana Barros Studio
