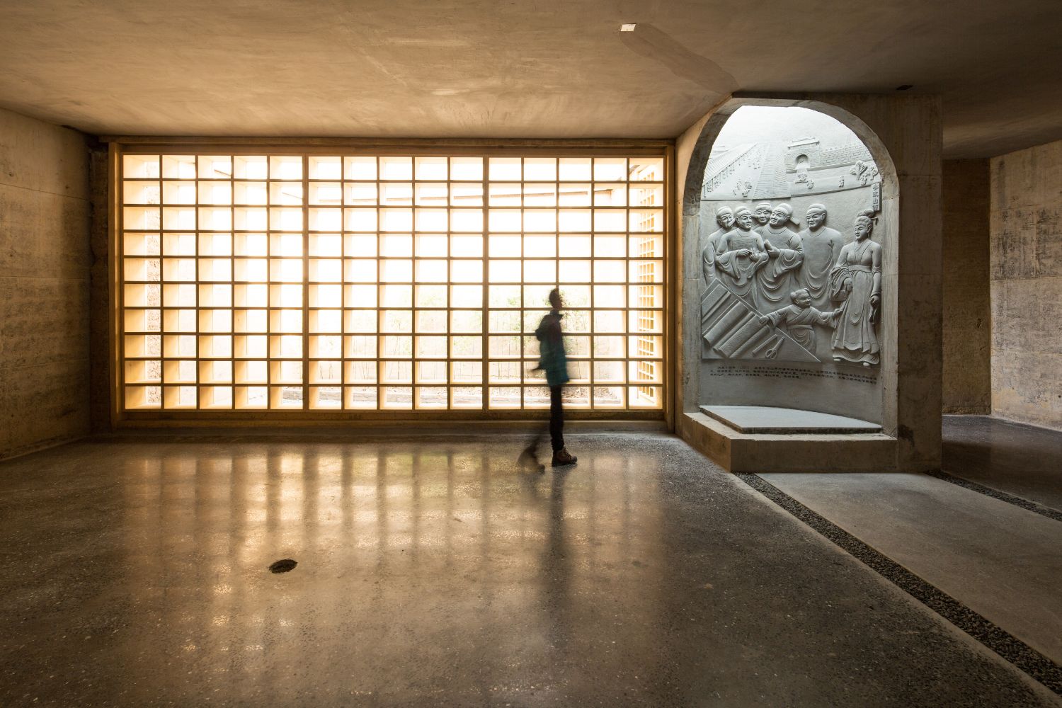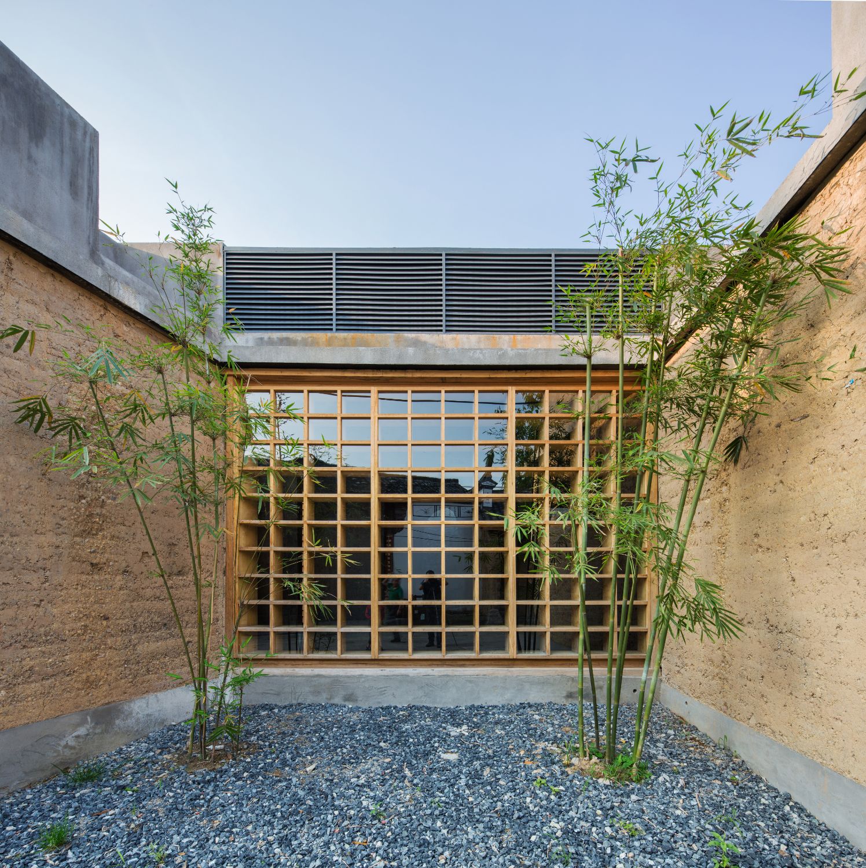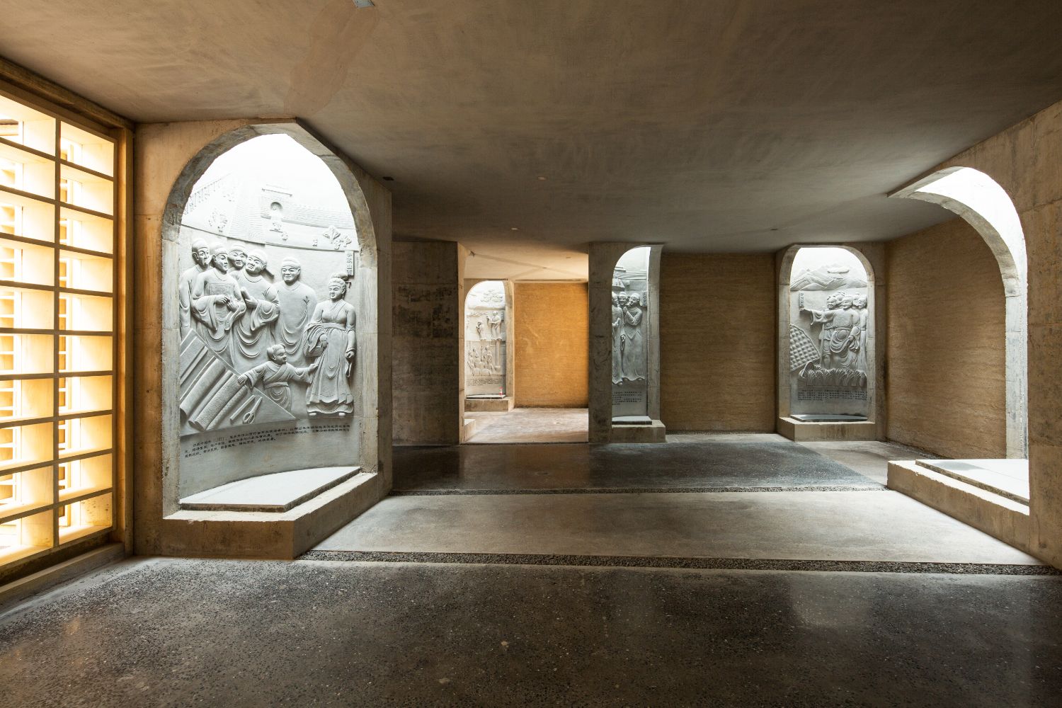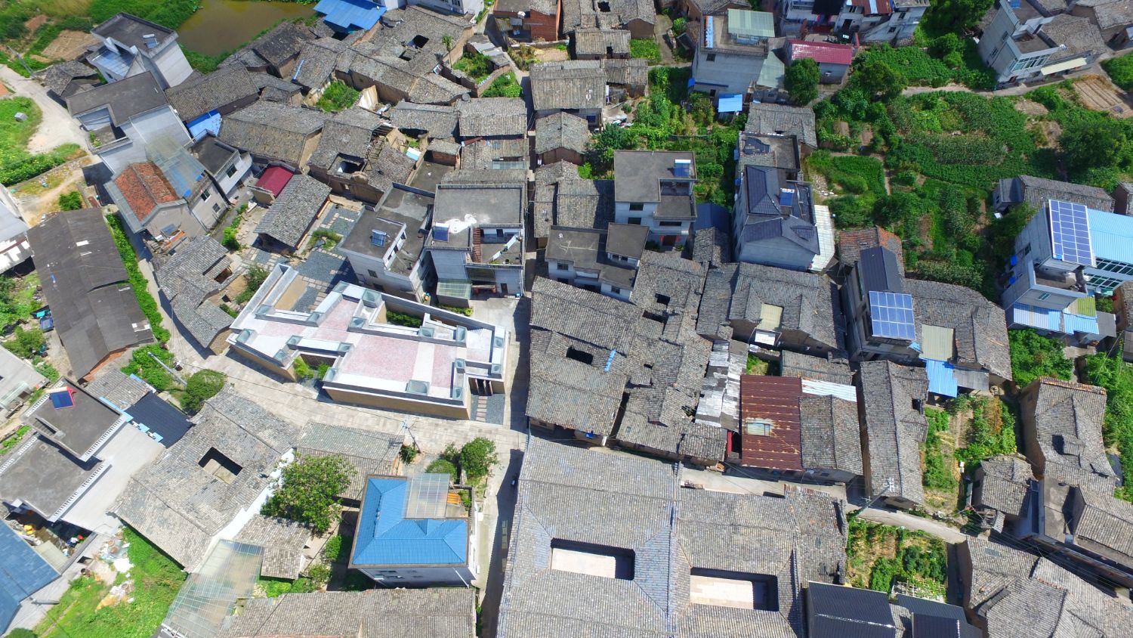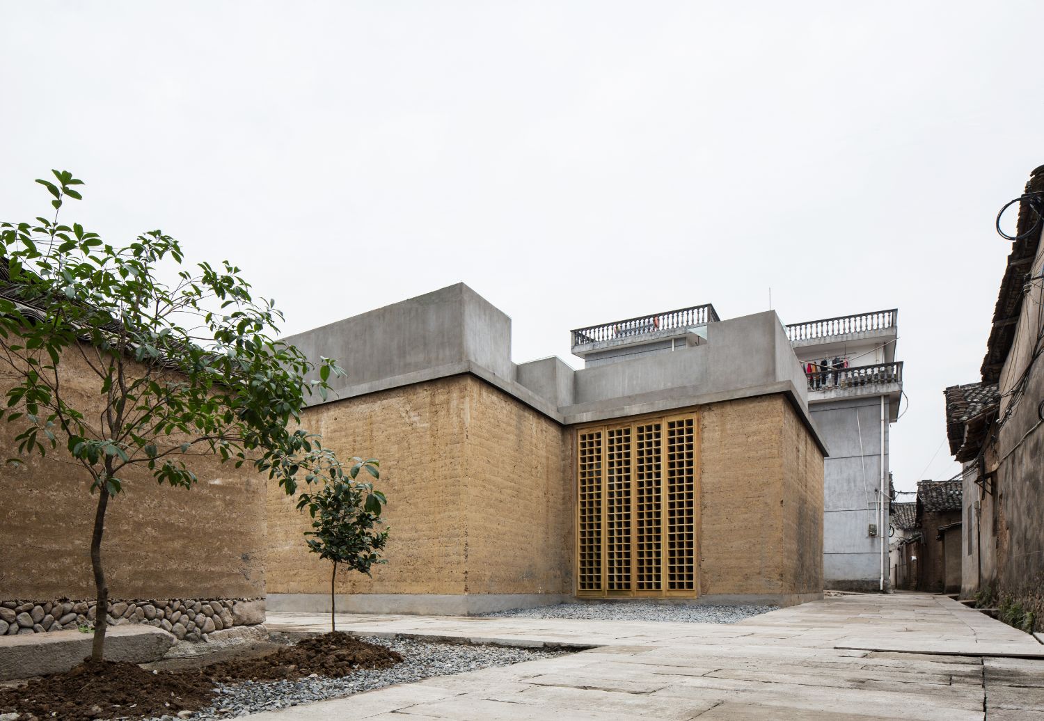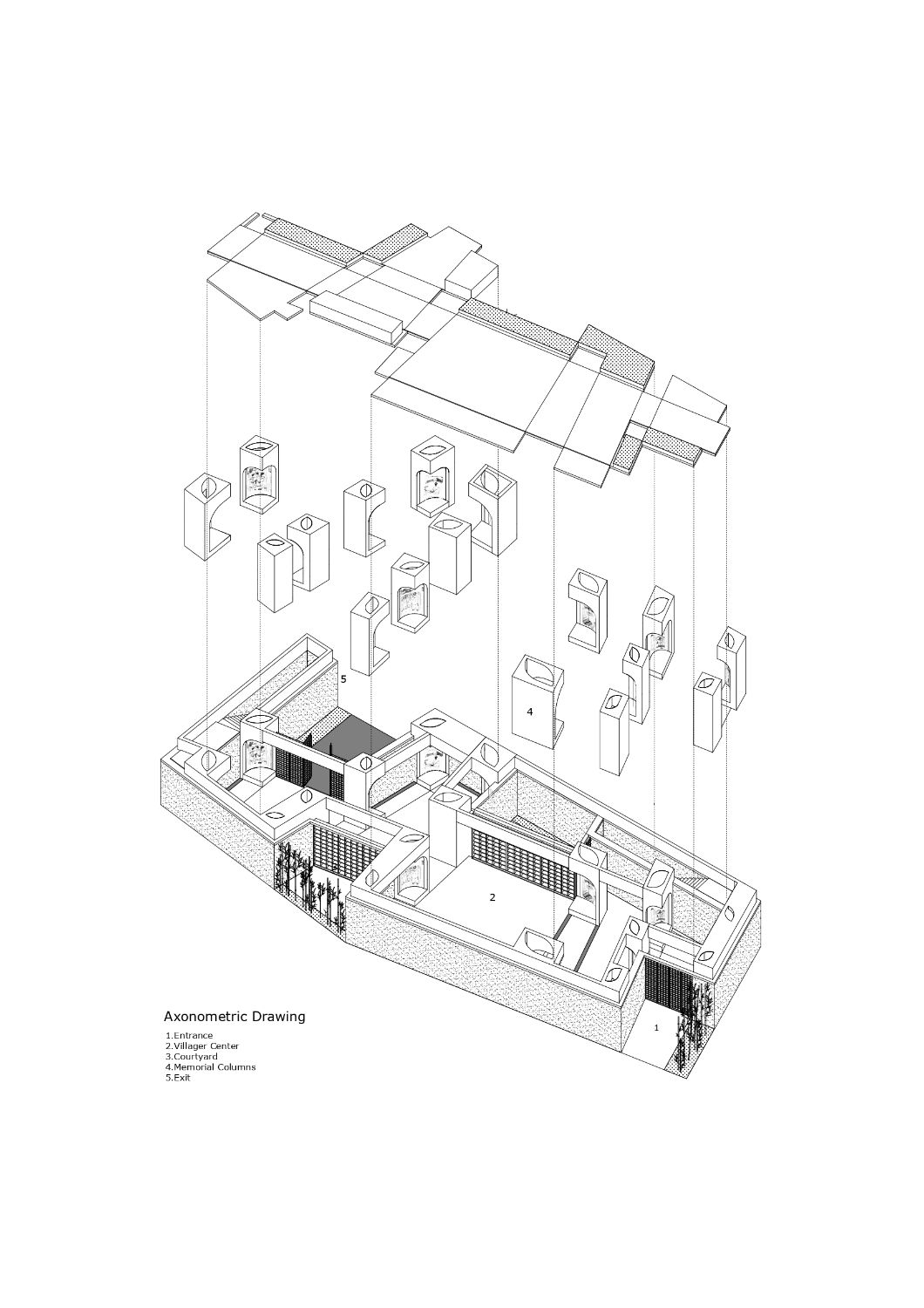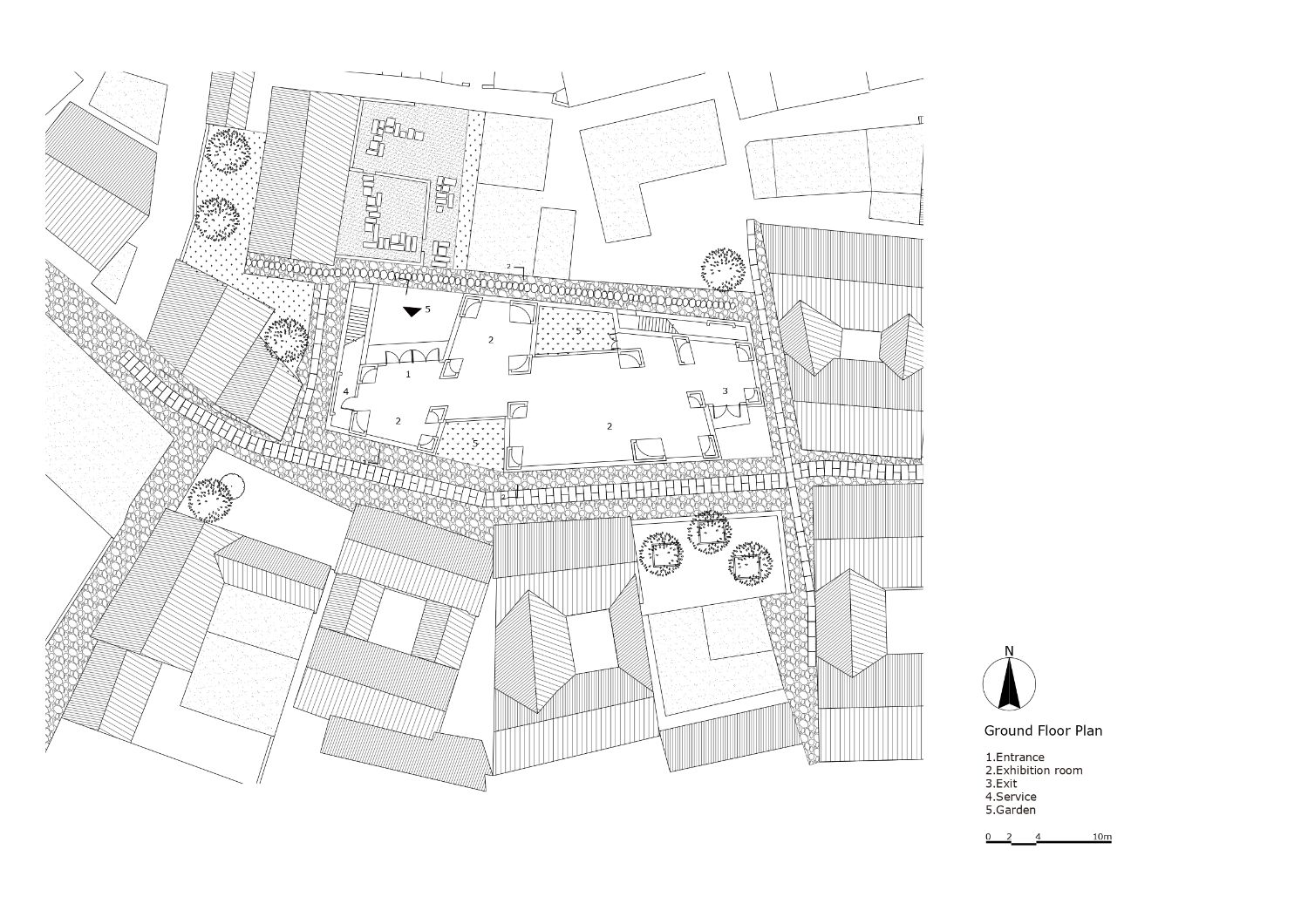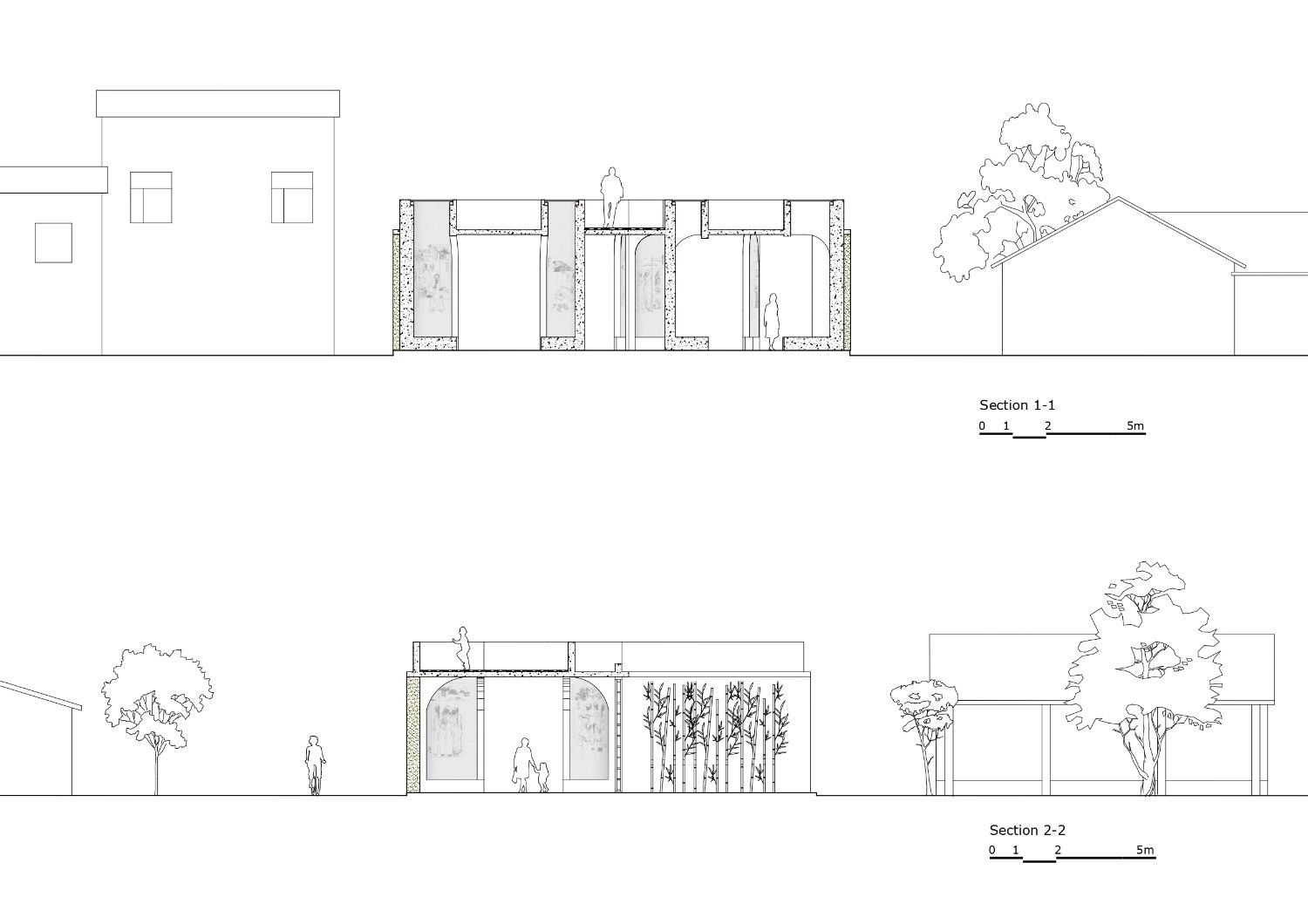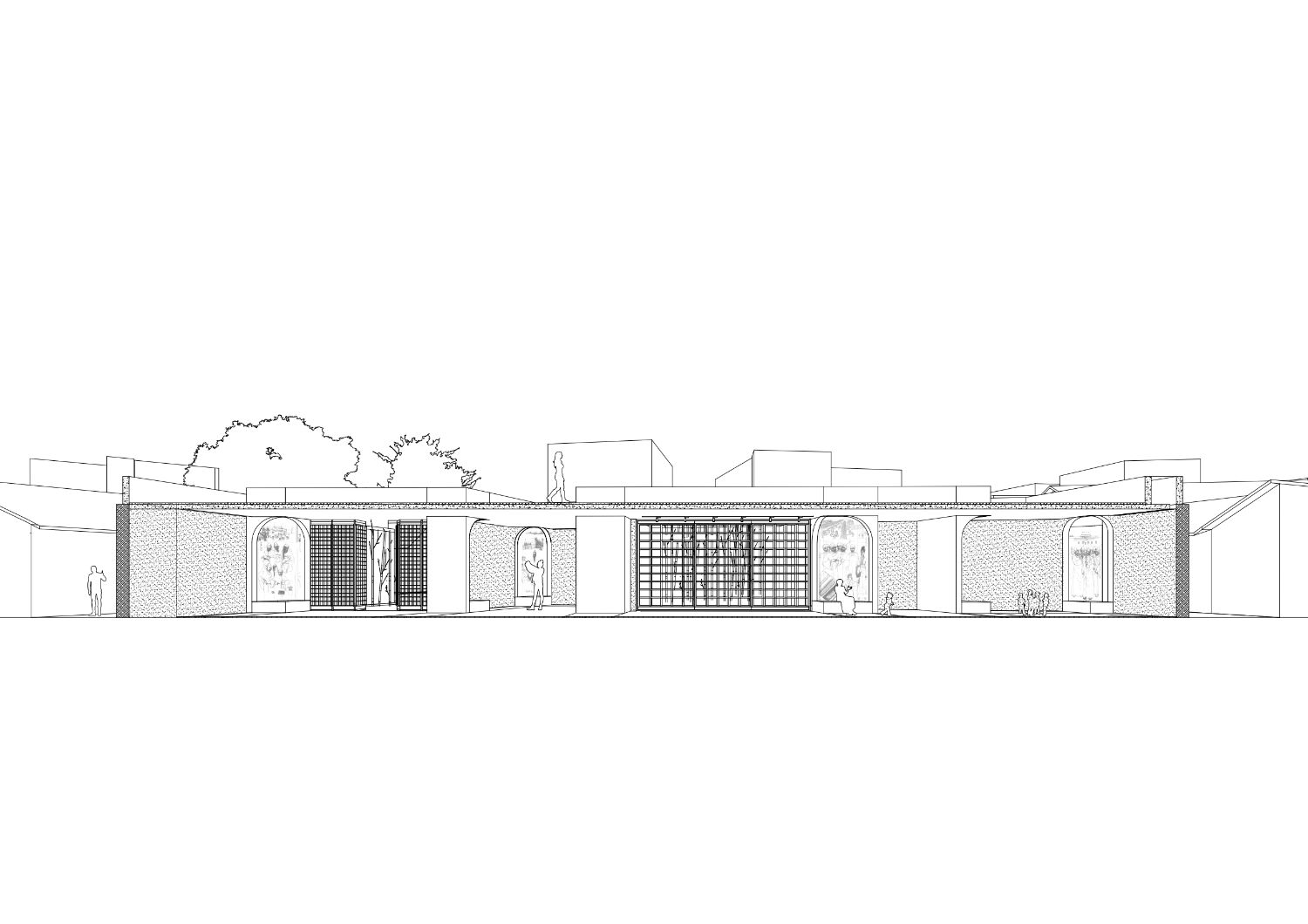Wangjing Memorial Hall/
DnA_Design and Architecture
Project Details

Location(City/Country):
Wang Village, Songyang, Lishui, Zhejiang Province / China
Tipology:
Cultural
Year (Design/Construction):
- / 2017
Area (Net/Gross):
- / 406.2 m2
Operational Carbon emissions (B6) kgCO2e/m2/y:
-
Embodied Carbon emissions (A1-A3) kgCO2e/m2:
-- The design of the building divided into multiple volumes fits into the fabric of the village. The damaged and collapsed traditional houses around the village were reused as a supporting functional space for Wangjing Memorial.
- The enclosure structure of Wang Jing Memorial is 400 thick modern rammed earth wall, which adopts mechanical rammed earth. The internal ties of the rammed earth wall are traditional bamboo and steel sheets with a height interval of 30-50 cm. Rammed earth wall is a local building material, which has the advantages of thermal insulation and low cost.
- Wang Jing Memorial uses existing resources in the countryside,a humble exterior image similar to the village form with old and new houses. Interior spaces not only to honor the ancestors, but also for public events in the village.
Project description as provided by the Architects:
Wang village has been zoned as an industrial area for many years. This ancient village is completely buried up by surrounding modern factories. Once you walk into the village, you could still identify the old fabric but many houses are 3-4 story grey cement buildings, and most of the old rammed-earth wall houses are in poor condition. It was hard to picture how it was once the most prosperous village in Songyang with a glorious history.
One of the most important figures in Songyang history, Wangjing, was from this village. Wangjing was an Imperial Scholar in the Ming Dynasty and the chief editor of “Yongle Encyclopedia”, the world’s largest encyclopedia from six hundred years ago.
The pride from villagers when talking about Wangjing has always been inspiring: this cultural heritage is the starting point to revitalize this village. A memorial for Wangjing is planned in the village center facing the ancestor’s hall. With the nearby Songyin River scenic landscape and Shimen lounge bridge, together this area could become an unique cultural and touristic attraction.
Our design first started with dividing the building into multiple volumes fitting with the village fabric. With research into the timeline of Wangjing’s life, 16 key moments plus a preface are carefully planned to overlap with building corners. Two key moments when Wangjing returned hometown were placed facing the village and ancestor’s hall. Each corner is a concrete vertical volume as structure, light well, and stone niches with relief sculptures. These 17 nodes become structural corners as well as memorial corners. Together these corners are a stage play of Wangjing’s life and legend. All 17 concrete volumes are wrapped by ram earth walls on ground level and extrude from the rooftop, a humble exterior image similar to the village form with old and new houses. The rooftop provides a raised platform for open views and activities.
The articulation between a quiet humble exterior and an intense theatricalized interior, turned the memorial into a sacred stage that every villager can participate in experiencing Wangjing’s life through each scene in the building and memorizing the history of Wang village.
