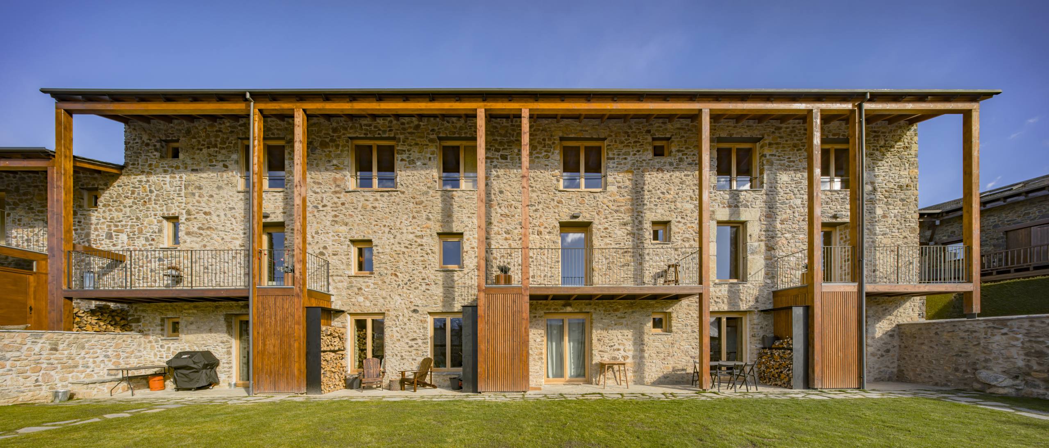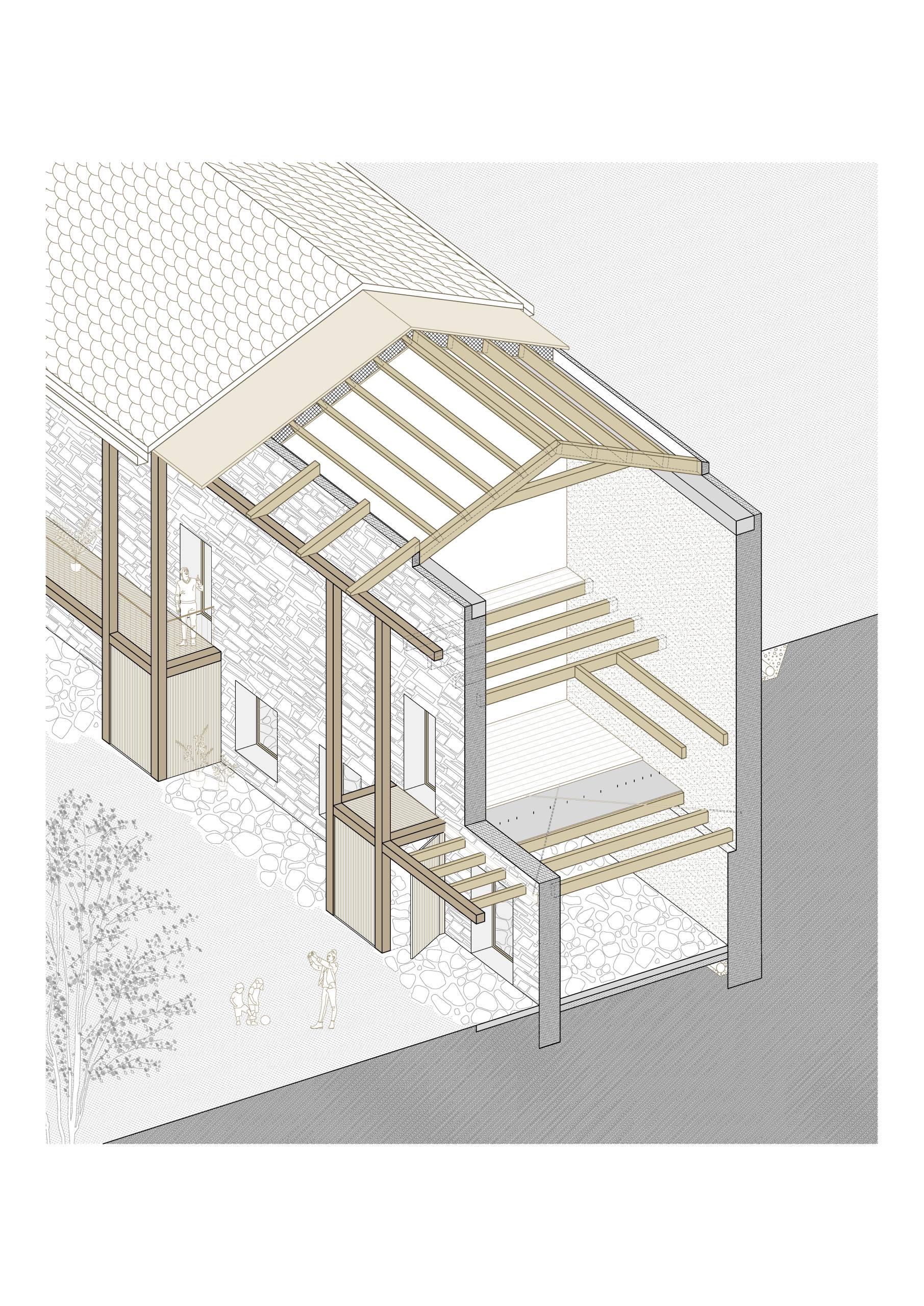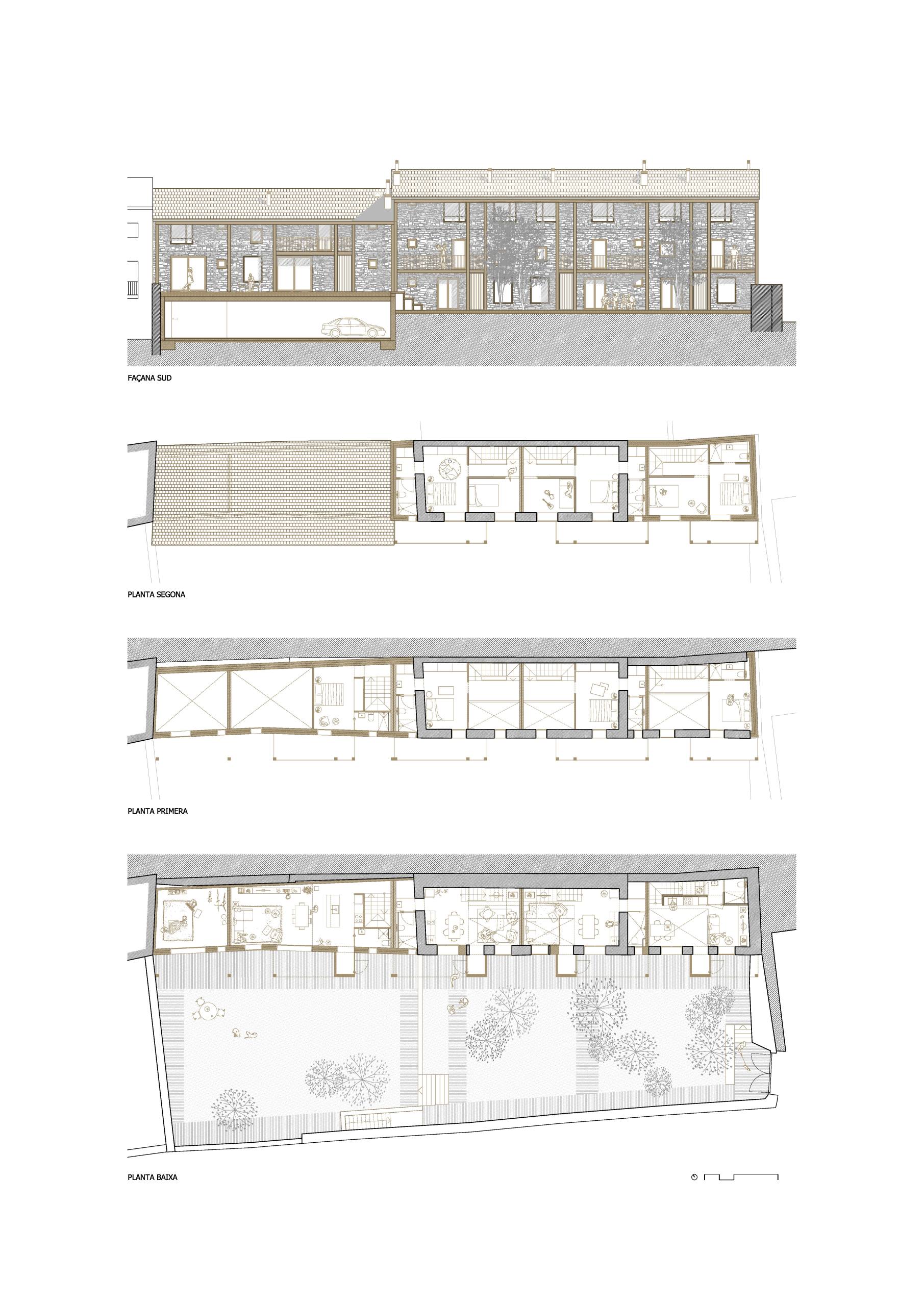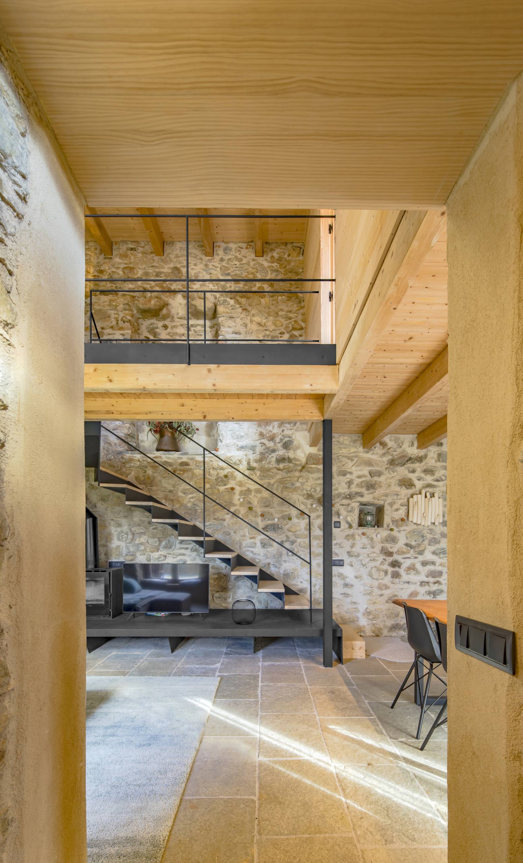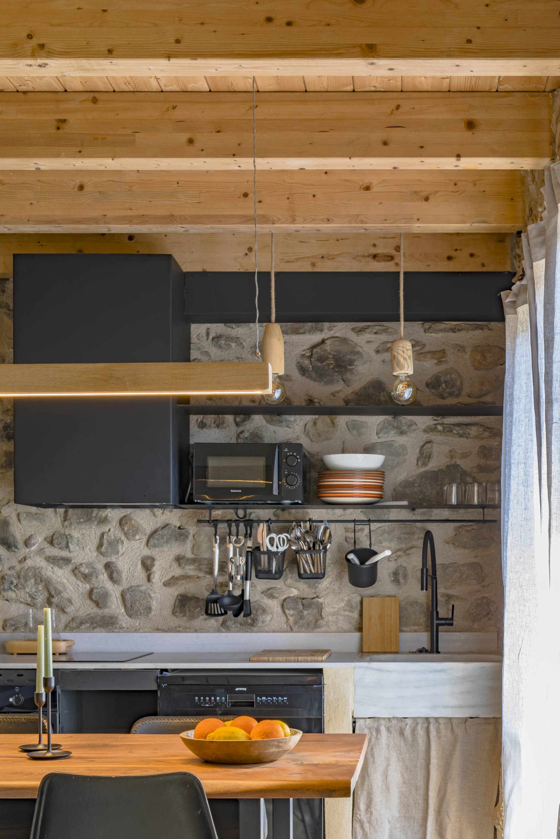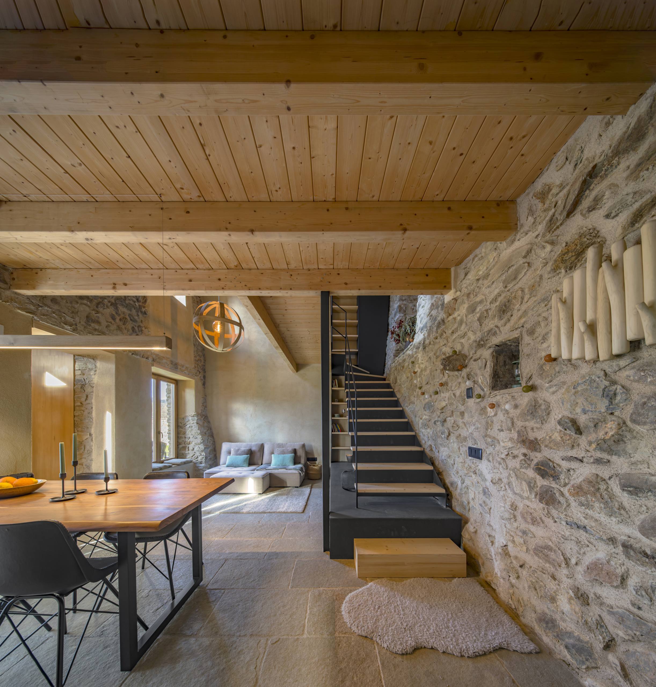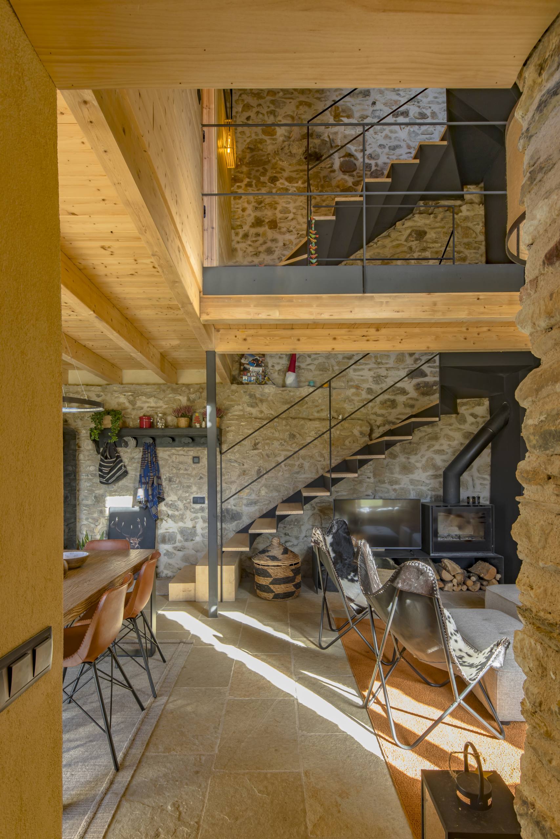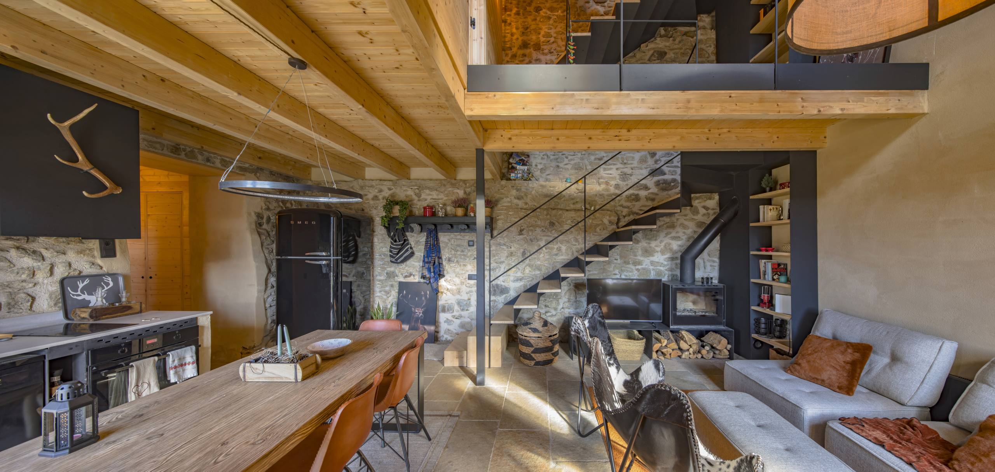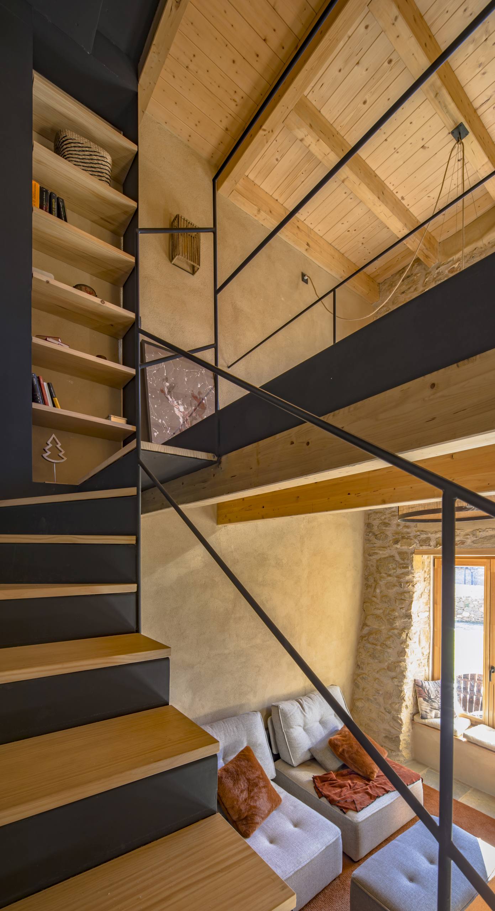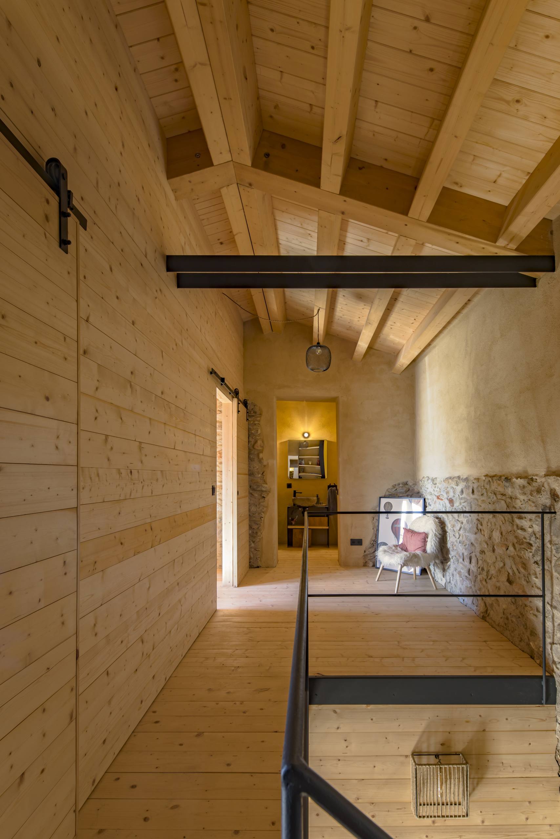Can Biel/
Sau Taller d'Arquitectura
Project Details

Location(City/Country):
Cerdana / Spain
Tipology:
Residential
Year (Design/Construction):
- / 2022
Area (Net/Gross):
740 m2 / -
Operational Carbon emissions (B6) kgCO2e/m2/y:
-
Embodied Carbon emissions (A1-A3) kgCO2e/m2:
-- Low carbon materials such as timber are used as both structural and finishing elements
- Material layers are reduced and a lean design methodology is introduced
- Existing structure is preserved and revitalised helping to reduce total embodied carbon
Can Biel, a magnificent late 19th-century construction, has undergone a breathtaking transformation into four exquisite dwellings. The original building, characterised by its timeless stone walls and robust 4-metre beams, suffered from deteriorated slabs and inadequate ceiling heights that rendered it unsuitable for its intended purposes. However, a visionary proposal unfolded, envisioning a horizontal extension while carefully preserving the building’s original volume. The result? A stunning 60-meter-long structure spanning two levels, blending old-world charm with modern living.
To fortify and enhance the existing construction, a remarkable intervention took place. New floor slabs, meticulously designed with a combination of concrete and wood, were introduced, accompanied by an external support structure to bolster the majestic 8-metre-high stone walls. These innovative slabs incorporate internal metal braces, seamlessly connecting the two longitudinal stone walls and reinforcing their stability. Notably, the decision to maintain the permeability of the northern retaining wall was made, allowing its historic allure to remain visible. Accommodating this choice necessitated meticulous surface reconfigurations on the ground floor, skillfully managing the structural and finishing elements in contact with this cherished wall.
In terms of materials, the project embraces a rugged aesthetic, primarily employing dry construction techniques. However, certain aspects, such as brickwork and the restoration of existing walls and jambs, called for the skilled application of wet construction methods. This strategic approach achieves two essential objectives: firstly, significantly reducing construction costs by directing resources solely towards indispensable elements, and secondly, preserving and reinvigorating the historical memory of the original building. By adopting a lightweight system, the project successfully distinguishes the authentic architectural elements from the carefully integrated restorative components, providing a harmonious interplay between past and present.
Turning our attention to the interior spaces, the project addresses the challenge of a small structural grid while emphasising a sense of spaciousness and unrestricted width. Two fundamental strategies were employed to achieve this remarkable feat. The first strategy involved creating open and interconnected sections within the interior, resulting in captivating double and triple-height spaces that evoke a sense of grandeur. Simultaneously, the project maximises the potential of the existing windows while strategically introducing new ones, thoughtfully positioned to capture breathtaking views and flood the interiors with an abundance of natural light. Through this dual approach, the project extends vistas, amplifying the perception of interior space both horizontally and vertically.
The completion of the Can Biel transformation stands as a testament to the harmonious convergence of historical preservation and contemporary ingenuity. Meticulous attention to detail and a profound understanding of spatial dynamics breathe new life into this 19th-century treasure, creating an enchanting fusion of old-world elegance and modern sophistication through a carbon considerate approach. With its successful metamorphosis into four remarkable dwellings, Can Biel is poised to delight its residents with an extraordinary living experience that beautifully transcends time.
Photographer: Andrés Flajszer
