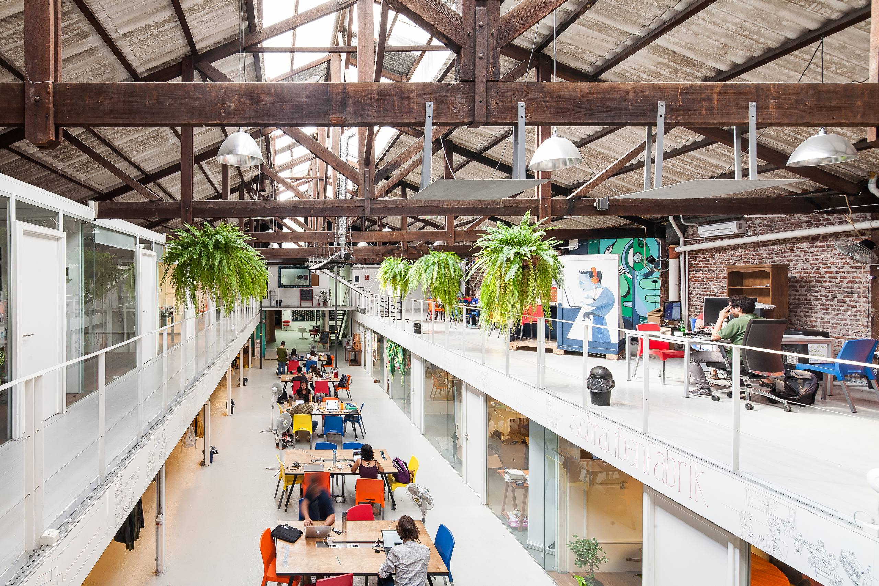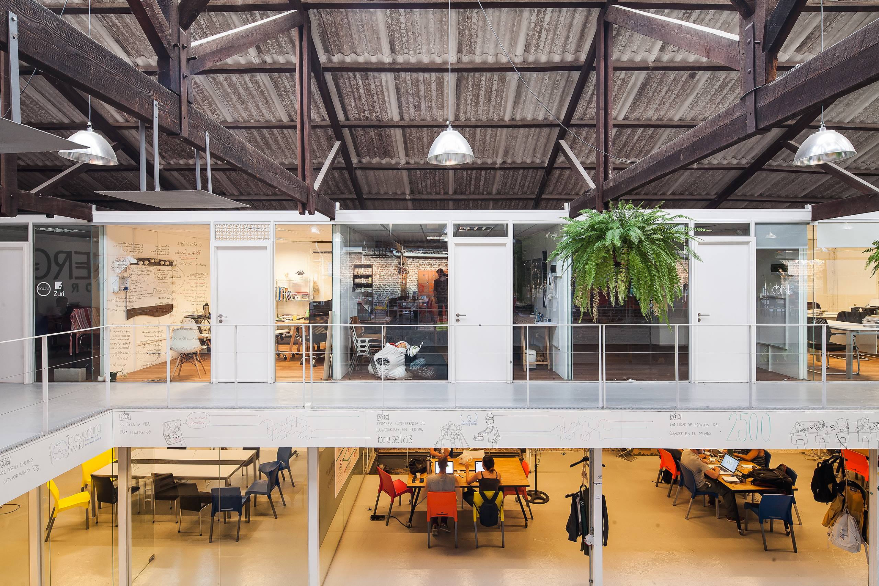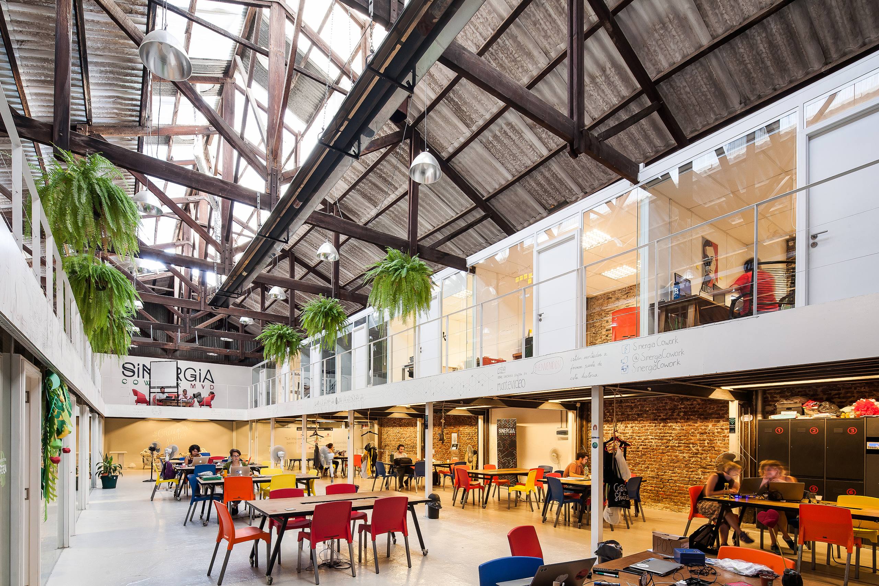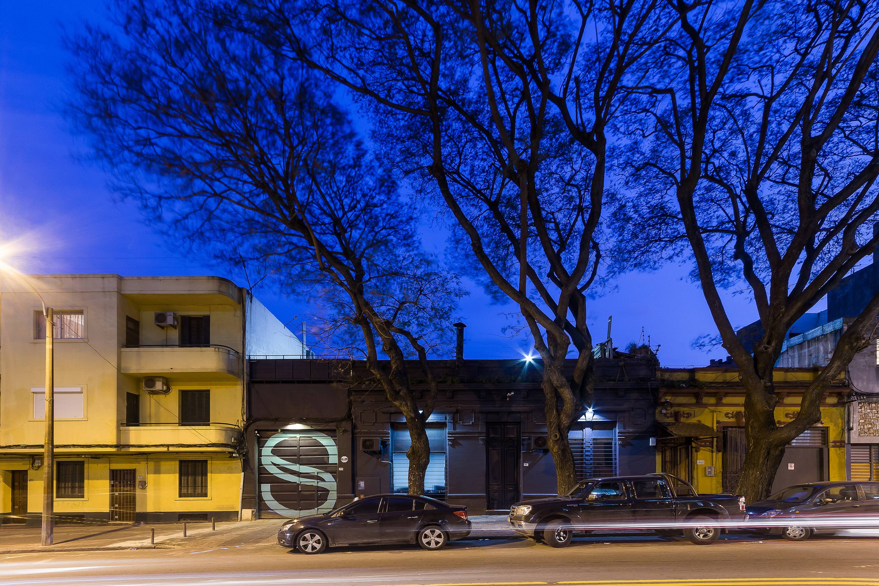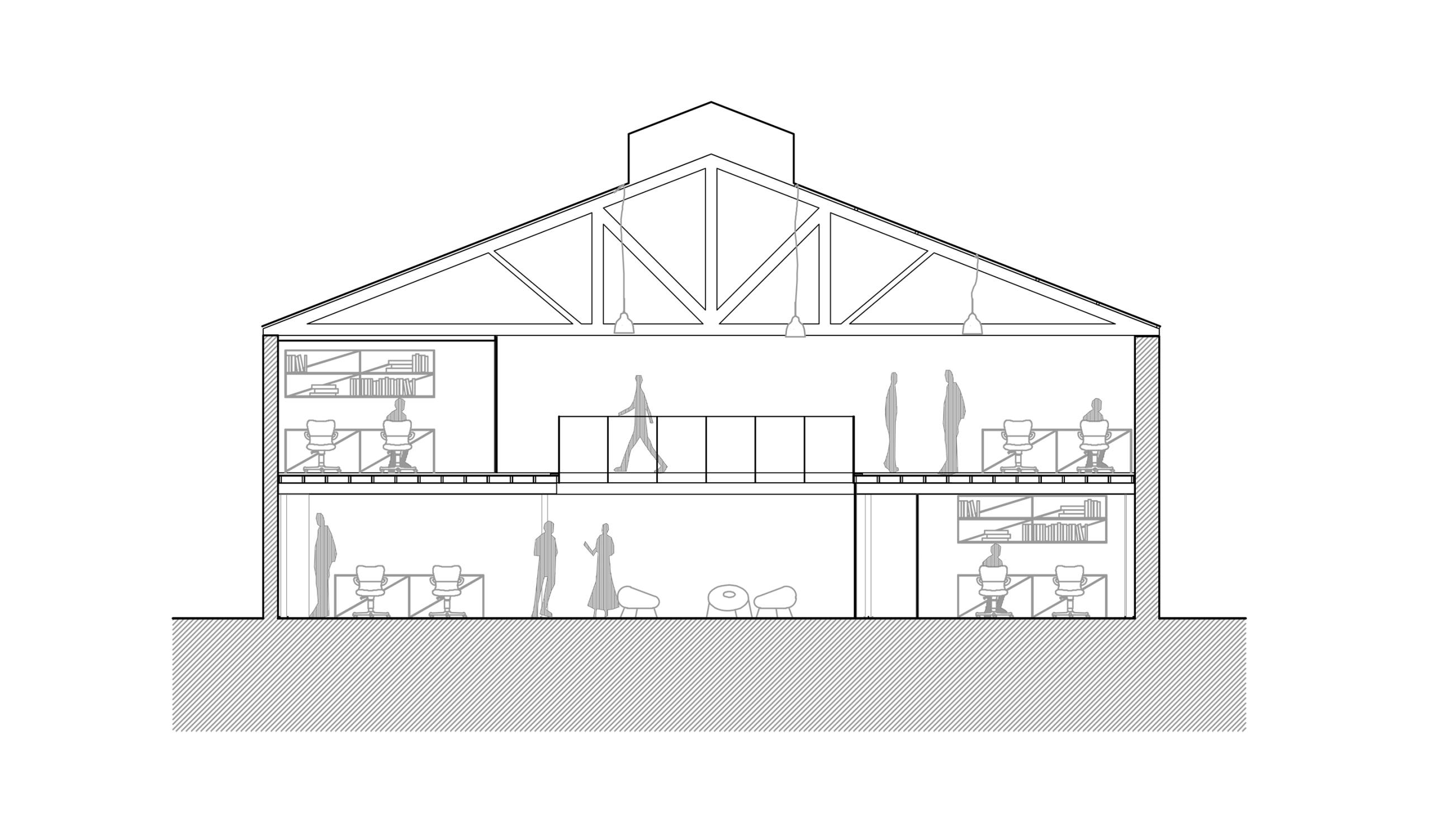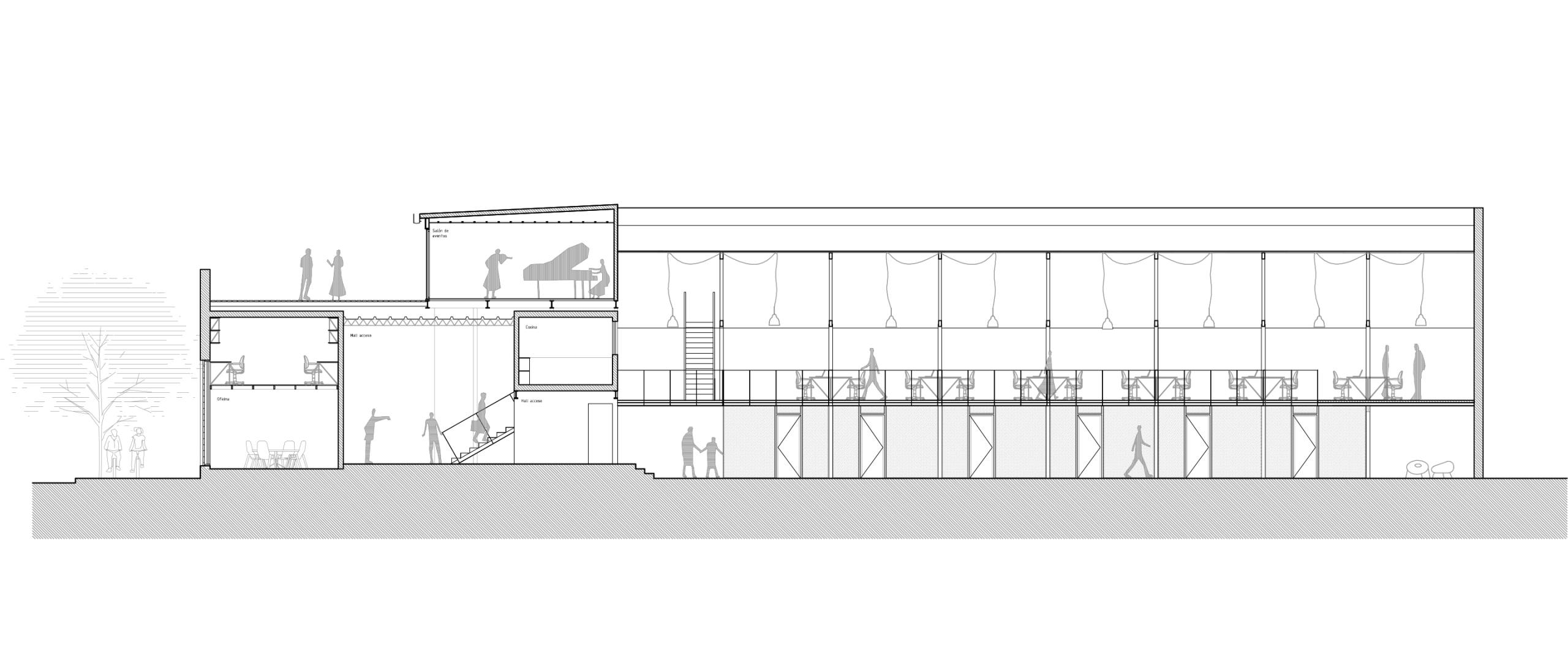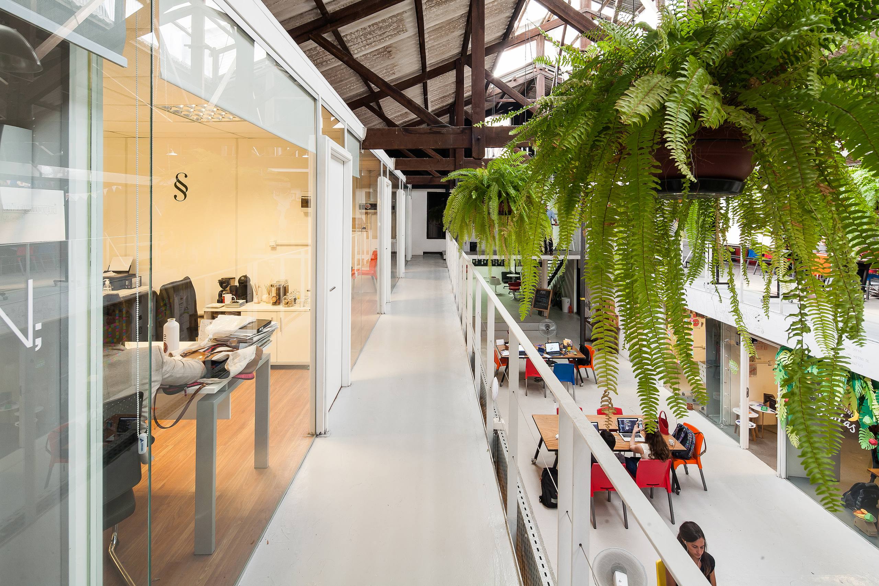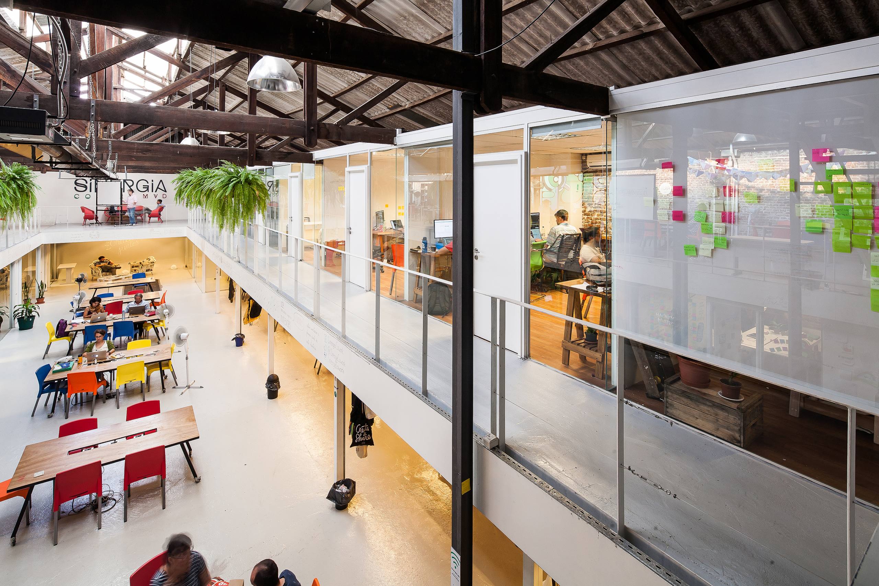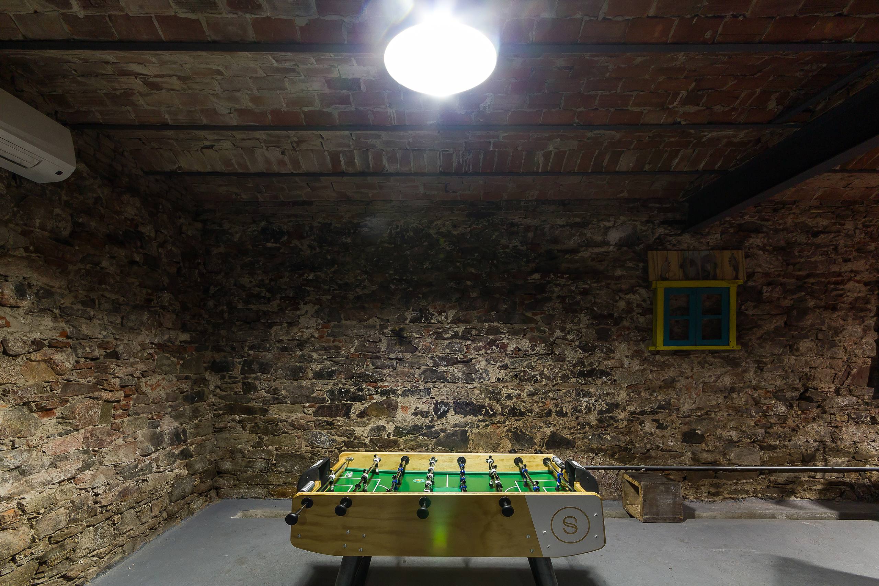Sinergia Cowork Palermo/
Arq. Emilio Magnone, Marcos Guiponi
Project Details

Location(City/Country):
Palermo, Montevideo / Uruguay
Tipology:
Offices
Year (Design/Construction):
- / 2014
Area (Net/Gross):
1400 m2 / -
Operational Carbon emissions (B6) kgCO2e/m2/y:
-
Embodied Carbon emissions (A1-A3) kgCO2e/m2:
-- The layout allows great future flexibility.
- The retrofit preserved existing structure which helps to increase material lifespan and reduce waste
- Minimal material layers are used to help reduce embodied carbon.
Architects at Sinergia Cowork proudly present their latest achievement, the completed transformation of a former carpentry and mechanical workshop, movie studio, and warehouse into a vibrant and versatile coworking space. What was once just another real estate development project has now emerged as a dynamic hub comprising 32 offices and four rental meeting rooms, fostering collaboration and nurturing both professional and social skills.
With a strong emphasis on preserving the aesthetics of the original building, the architects have ingeniously employed removable lightweight structures crafted from metal beams and Structural Insulated Panels walls. A neutral colour palette, predominantly featuring white and light grey tones, sets the backdrop, allowing the vibrancy of the coworkers, lush vegetation, and carefully curated furniture to inject splashes of colour throughout the space.
Upon entering the premises through an eye-catching garage door adorned with the company’s logo, visitors are greeted by a central courtyard that serves as the heart of the building. This inviting space seamlessly connects the offices, coworking areas, and meeting rooms on the ground floor. Ascending to the upper level, one discovers a variety of smaller offices alongside a 3D printing workshop, flexible coworking spaces, cosy lounges, and a state-of-the-art photography studio.
An unexpected treasure lies beneath the surface as the existing basement, an architectural relic from the early 20th century, boasts vaulted ceilings and sturdy brick and stone walls. Transformed into a haven of relaxation, it now accommodates a playful playroom, a communal dining area, a fully equipped kitchen, and an impressive giant screen for entertainment.
Scaling new heights, an innovative solution awaits on the rooftop, accessible through the original wooden trusses. Here, an event room beckons, featuring an outdoor deck that doubles as a social hotspot for coworker interaction and unwinding during leisurely weekends.
Sinergia Cowork’s successful transformation of this multifaceted space showcases their unwavering commitment to design excellence. By seamlessly integrating contemporary elements with the inherent charm of the existing structure, they have created a vibrant coworking environment that harmoniously blends work and leisure, inspiring productivity and fostering a sense of community among its inhabitants.
- Photographer: Marcos Guiponi
- Project’s collaborators: Mateo Vidal, Valentina Viqueira
- Structure: Magnone-Pollio Ingenieros Civiles
- Electrical advice: Alejandro Bonasso
- Construction: NETO Constructora
