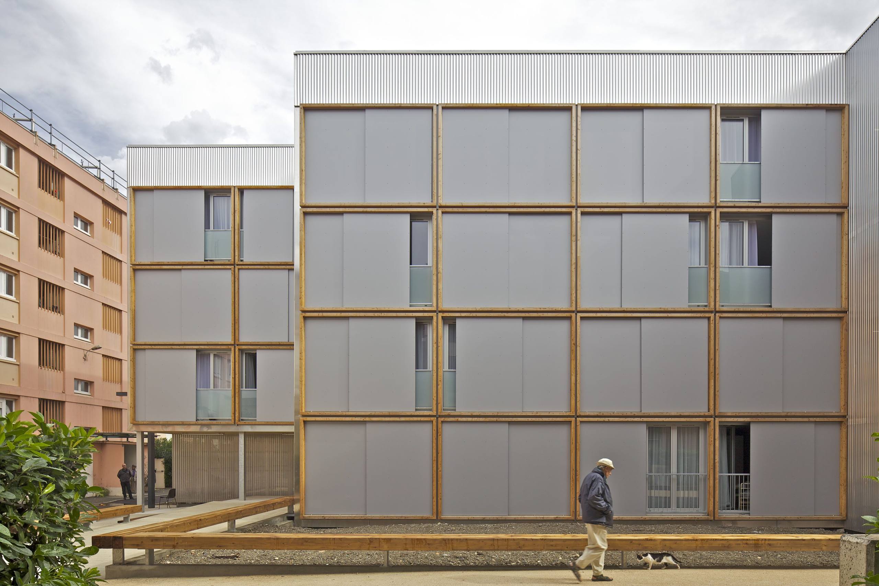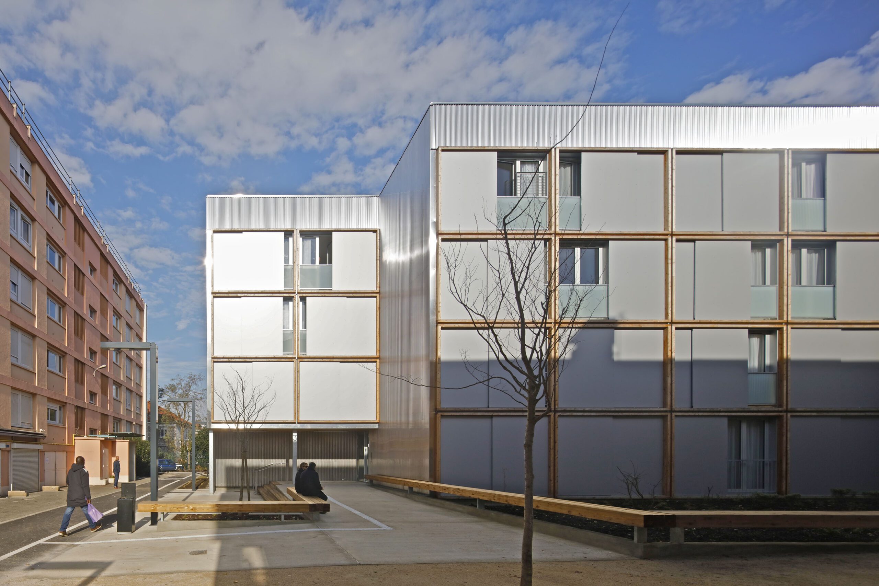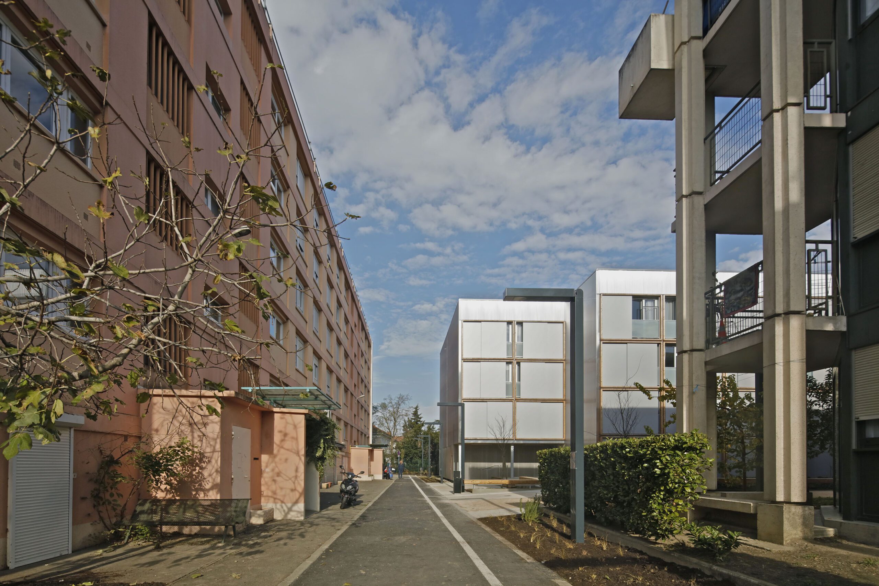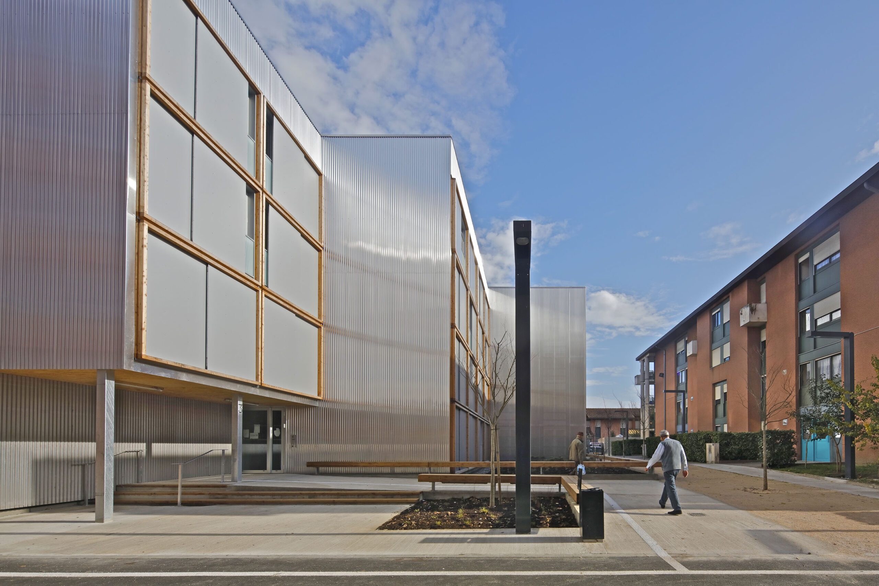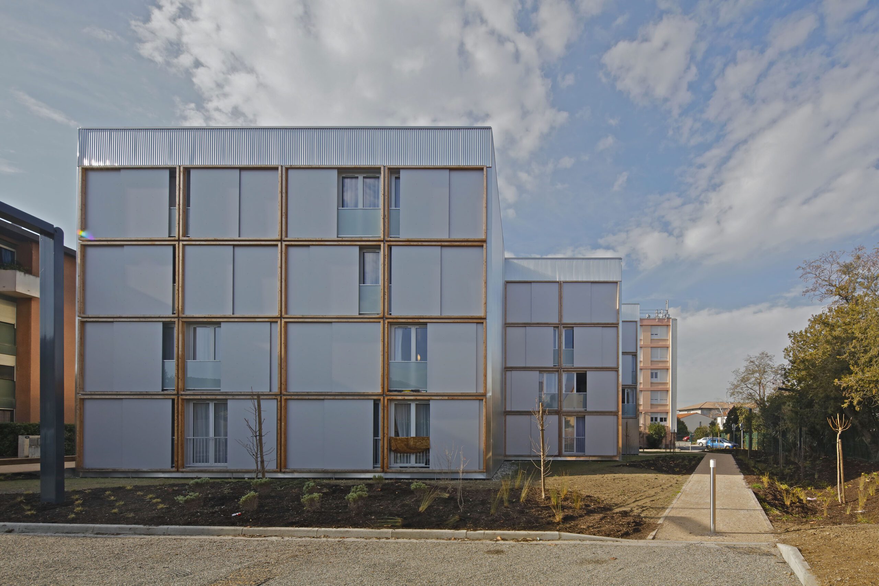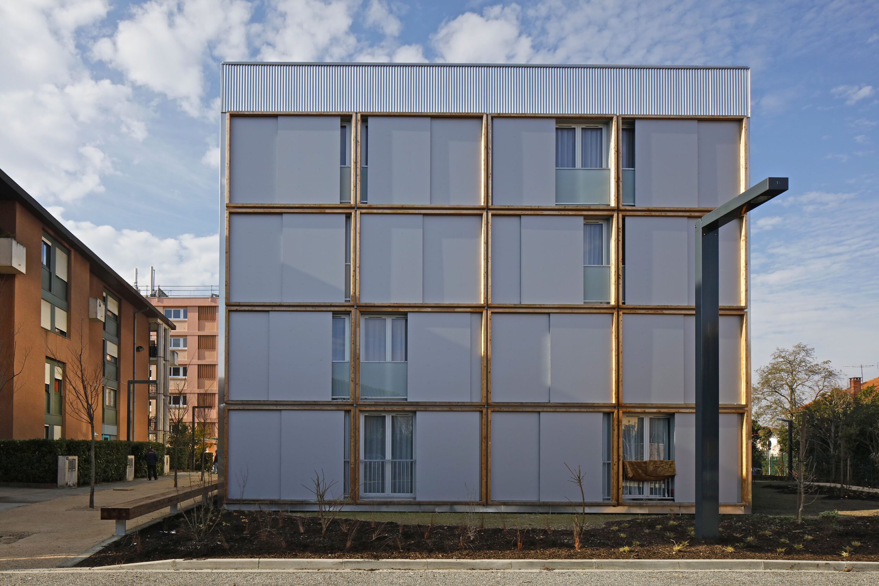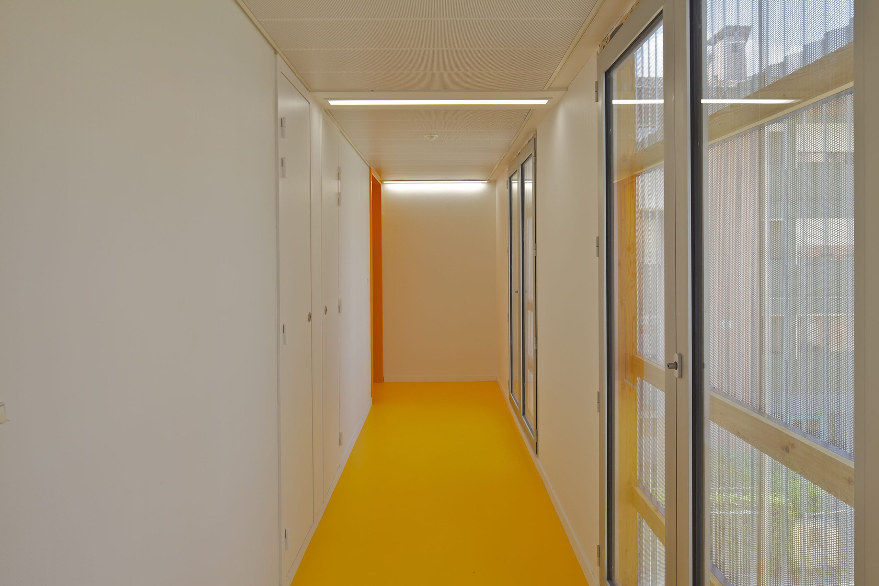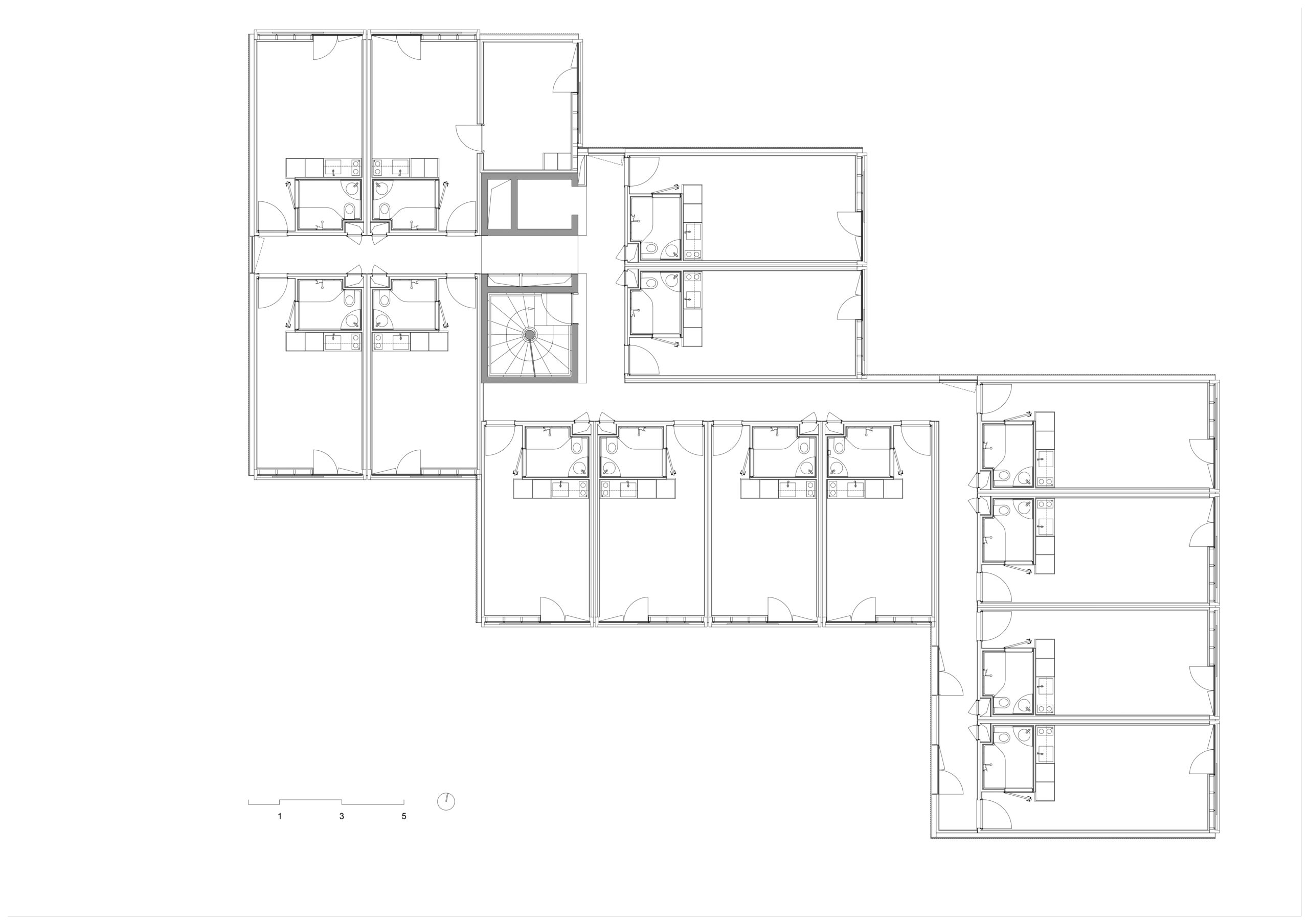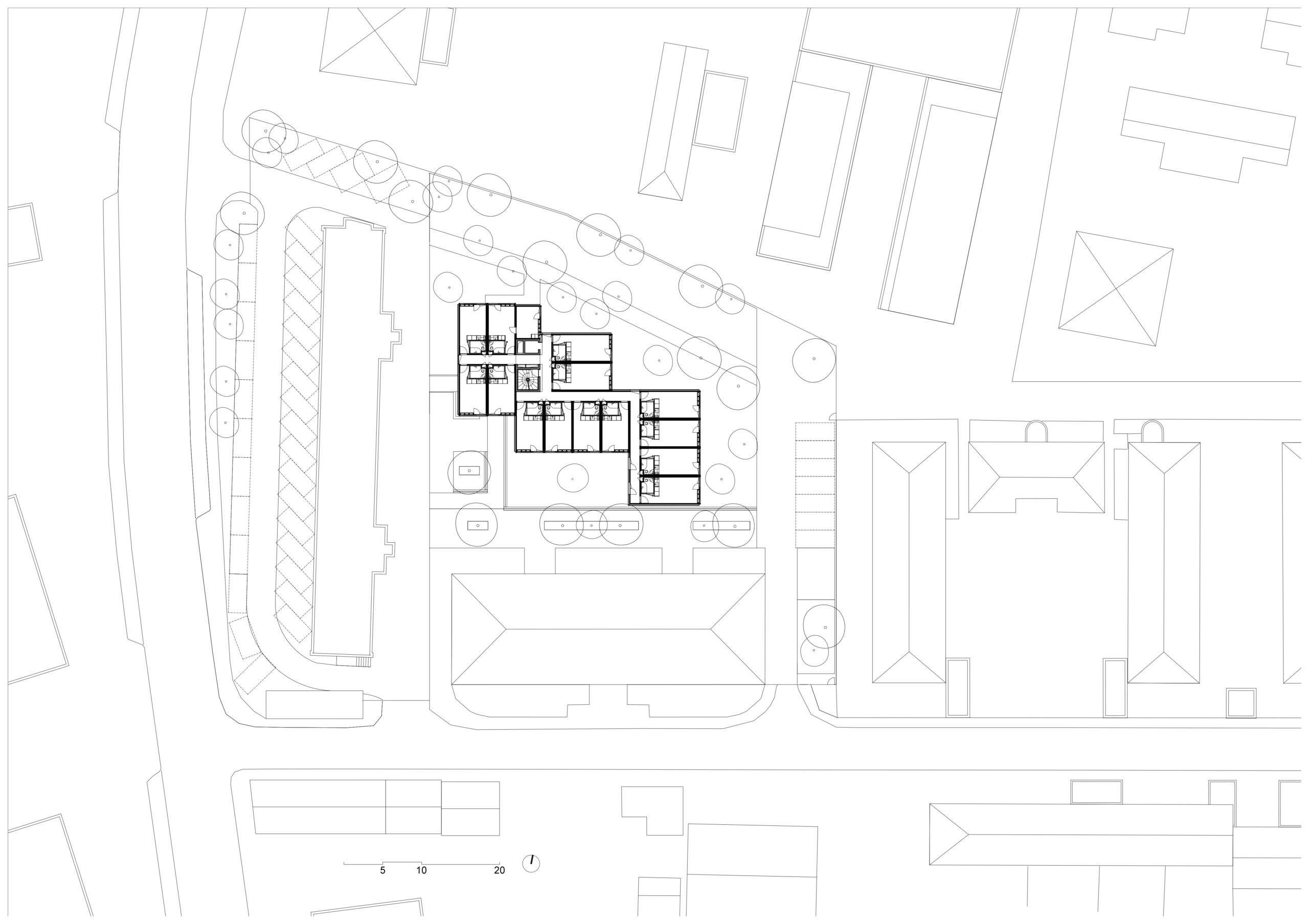50 Modular Timber Apartments/
PPA Architectures
Project Details

Location(City/Country):
Toulouse / France
Tipology:
Residential
Year (Design/Construction):
- / 2015
Area (Net/Gross):
- / 1500 m2
Operational Carbon emissions (B6) kgCO2e/m2/y:
-
Embodied Carbon emissions (A1-A3) kgCO2e/m2:
-- The project has the Low Carbone Pilot Building label.
- Its modular wooden construction system minimizes north-facing apartments, which helps provide direct sunlight, reducing the dependency on electric lights during the day.
- The use of wood as the main building material reduces the environmental impact and carbon emissions of the building.
- It was built by a dry construction system that is faster to assemble and generates less waste on site.
Project description as provided by the Architects:
Integration
Building housing for the disadvantaged population of the northern districts of Toulouse (one of the most dynamic areas of the conurbation) is – as part of ADOMA’s insertion mission – a modest yet active contribution to the development of a more generous and mixed city. The new construction project on the west portion of the ADOMA site necessitated a profound questioning of its organization, including a change in the balance between built and unbuilt areas to the detriment of the latter, and consequently to the quality of use by the residents. One could indeed fear, given the size and the current configuration of the Place des Papyrus, the overall direction of the site and the technical constraints imposed by the construction of timber modules, that many homes would be facing north and overlook -or be overlooked by- existing buildings.
Building system
Aware of these constraints and aiming to make the new building «acceptable » in an urban way for existing residents and as comfortable as possible for its future residents, we suggested the chosen timber modular construction system which would achieve the following objectives:
Implanting the new building so that it positively reorganizes the surrounding collective areas, especially by offering new practical and ornamental spaces replacing the existing ones.
Maintaining the fluidity of domestic routes throughout the site, whilst optimizing its functional organization. This includes repositioning service and equipment facilities – mailboxes, spaces for two-wheeler parking and selective waste sorting – and reorganizing means of access.
Minimizing overlooking and north-oriented apartments, while efficiently organizing internal service paths, the overall compactness and the technical management of the building.
This results in a synthesis, as part of the architectural and technical project, between the inherent efficiency of the repetitive, dense and «stackable» aspect of a modular building and the contextuality that is essential to the new building’s quality of use and «integration». These differing objectives are successfully and closely intertwined in this project.
Architect ppa architectures
Partner : Guillaume Pujol
Team : Alonso Marquez Medina
Agence bast Laurent Didier (competition)
Landscape: Emma Blanc
Engineering offices
Structure : Pyrénées Charpentes
Cost control : Execo
Thermo & fluid-eng : Ceercé
Environment eonsultant : Soconer
Acoustician : Gamba acoustique
Roads & Utilities : MN’S Conseils
SPS control : Dekra
TIC : Veritas
Wood prefabricated panels : Woodeum (CLT)
Framework : Technal
Photography : Philippe Ruault
