Shortlisted Entries – SYGD Vernacular Architecture Photography Competition

News Detail
Share Your Green Design are delighted to announce the 10 photographs selected by the esteemed jury for the short list of our Vernacular Architecture Competition.
Vernacular Architecture is the epitome of sustainability. In order to understand how architecture can be adapted to a specific context and achieve sustainability on all levels, professionals must look back at the skills and methods used by natives, which still function to this day, and learn from past lessons to inspire contemporary design solutions.
Congratulations to the authors of these wonderful photographs who have demonstrated their skills, creativity and sensibility in capturing and preserving the beauty and relevance of Vernacular Culture around the world.
We would like to thank all participants who took part in this competition and acknowledge their efforts in promoting Vernacular Architecture through photography.
The three finalist entries will be announced on 4th April 2023. Stay tunned!
These are the 10 photographs shortlisted:
- Gabriel Gallegos Alonso – Vea
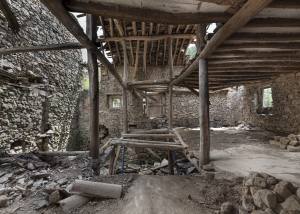
Vea is a small deserted area belonging to the Tierras Altas area, in the province of Soria, a clear example of the rural exodus in the second half of the 20th century motivated by the industrial revolution. The only way to get there is through a path after a two-hour journey from San Pedro Manrique, the closest town.
In 1964 the last inhabitant disappeared, and since 2018 a group of young people has been working to improve access and rehabilitate their stone and wood houses typical of the place.
- Gabriel Gallegos Alonso – Girón
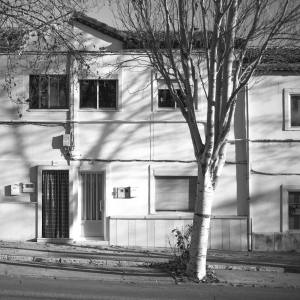
Girón is a 1950s working-class neighborhood in city of Valladolid, Spain. Owes its name to the then Minister of Labor, José Antonio Girón.
It was built with traditional techniques, load-bearing brick walls and brick vaults. The facades are simple, rendered and whitewashed, more typical of the southern half of the country than of the Castilian plateau.
It has a particular layout, next to the slope of a hill, and is located relatively close to the historic center, although at the time it was the furthest neighborhood from the city, separated by the Pisuerga river and cultivated fields.
- Gabriel Gallegos Alonso – Sacred
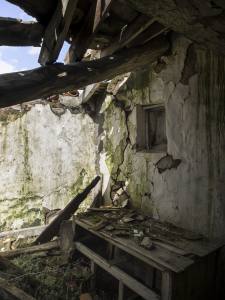
Image belonging to the sacristy of an old church located in the abandoned town of La Sagrada, in Salamanca, Spain.
In this type of town, it is built with traditional materials such as adobe, lime mortar, ceramic tile, wood… The passage of time and abandonment create these beautiful corners in which nature appropriates architecture, places where It developed the day to day of entire towns and that today only receive the visit of a few curious people.
- Jan Hulsemann – The whole village project
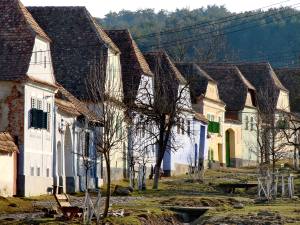
The pictures show the view of two typical Saxon villages in Transylvania / Romania: Viscri (28.03.2009) and Malancrav (28.11.2006) the very strong cultural identity of the Saxon vernacular architecture is represented by each farmhouse. The pictures have been made under the programme “the whole village project” by the Mihai Eminescu Trust by the author Jan Hülsemann.
- Jane Shankster – Chattel House in Barbados
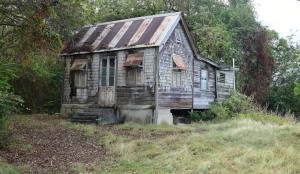
This is a chattel house in Barbados. It is a common type of house designed and build by sugar plantation workers.
It can be put on a cart and transported as part of the owner’s goods and chattels. Over time they have been put in permanent locations and most have been extended.
The vernacular features include louvered windows and doors to make the most of a breeze whilst keeping the sun out. The covers over the windows are to keep out the regular rain showers. The roof would have been covered in shingles originally but I’ve never seen any existing houses with these intact.
- Lena Ali Lahalih – Uninhabited Spaces – Jaba’ Village
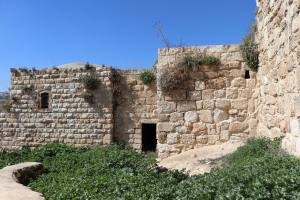
In the photographic project Uninhabited Spaces – Jaba’ Village: uctures and chains with the geography of the field on a human scale. Large and compact stones painstakingly removed from the mountains provide a thermal insulator from the summer heat and the winter cold, with small spaces to allow lJaba seems to have few holes and solid walls. Brings back memories of the Palestinian farmer’s nostalgia, the integration of stright to enter.
The cattle are still courting and eating the grass in this real spot for them. The community has been renovated with new amenities that meet the demands of the contemporary population, such as the PYALARA Youth Center. Furthermore, the local cultural legacy of Jaba village comprises crafts, oral traditions, music, and rituals, all of which contribute to the broader national and cultural wealth.
- Miguel Gil Pulido – Cais Palafitico Carrasqueira
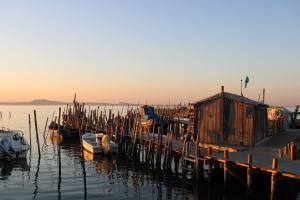
This port, built with stilts and planks is unique in Europe. It was built in the 60 ́s and 70 ́s by migrant workers and is still used by local fishing boats. It allows local fishermen access to their boats even when the tide is low and the bottom of the marsh is covered in thick mud.
- Najmeh Hassas – Nomad Vernacular Architecture
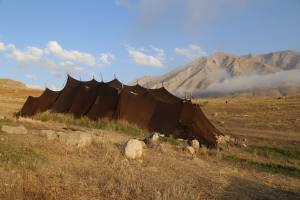
Variety of scenery shows differences in human’s settlement. Vernacular architecture has huge categories. Nomadic house the” Black Tent” shows the relationship between humans and the natural environment surrounding them. Black Tents are made of natural materials consistent with prevailing environmental conditions. They are a combination of natural and human technologies.
The goal of participation is to introduce some of the nomadic homes as their architecture in different regions of Iran to show their unique vernacular architecture and culture. Rediscovering different architecture of nomadic people who need migration between their summer and winter residences to understand this particular modus.
In this regard, documenting how Iranian nomadic tribes can arrange their homes, method of using nature as their home material and interior design of their homes in different climatic situations seems to be a good method for the preservation of their vernacular architecture typology.
- Zakie Makarem – Windmills of Nashtifan
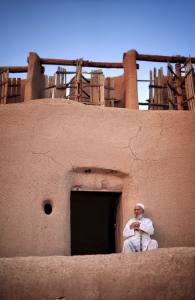
Windmills of Nashtifan are made of wood, clay and mud, which turned wheat into flour with the help of the 120-day winds of Sistan.
These are the greatest samples of vernacular architecture. The design of these mills is adapted to its context and achieves sustainability on all levels. Its structure’s materials come from the neuter and the system works by natural energies. Also, these windmills have economical aspects by making local jobs. Among 32 windmills, 6 still work properly. One of them has been renovated by a miller named Ali Mohamad Etebari, whom you can see in the pictures.
- Zakie Makarem – Sohrabi’s knitting workshop (shaarbafi)
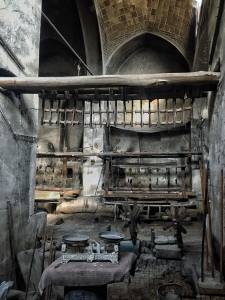
This building is situated underground in a dig and its structure has been built with breaks and clays made from that dig’s soil. The equipment of this workshop is made of wood which turns the silk into fabric with the help of human force.
This is one of the samples of green design and vernacular architecture in Kashan’s knitting workshops. The architecture of these workshops is adapted to their contexts and achieves sustainability on all levels. Also, these have economical aspects by making local jobs in that district. You can see 3 of Sohrabi’s generations in the last pictures.
