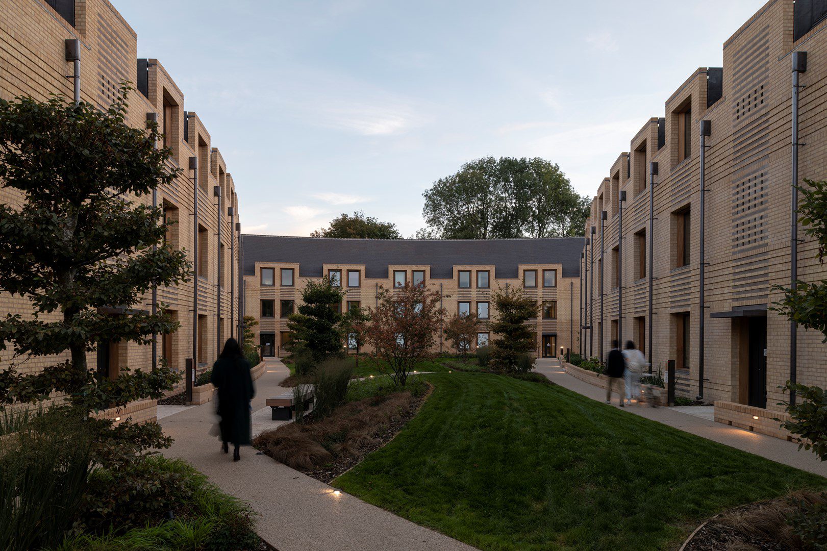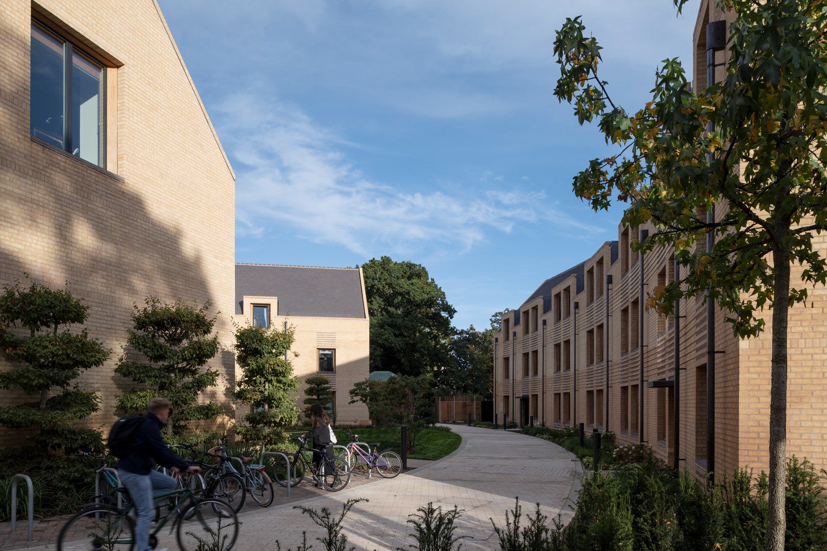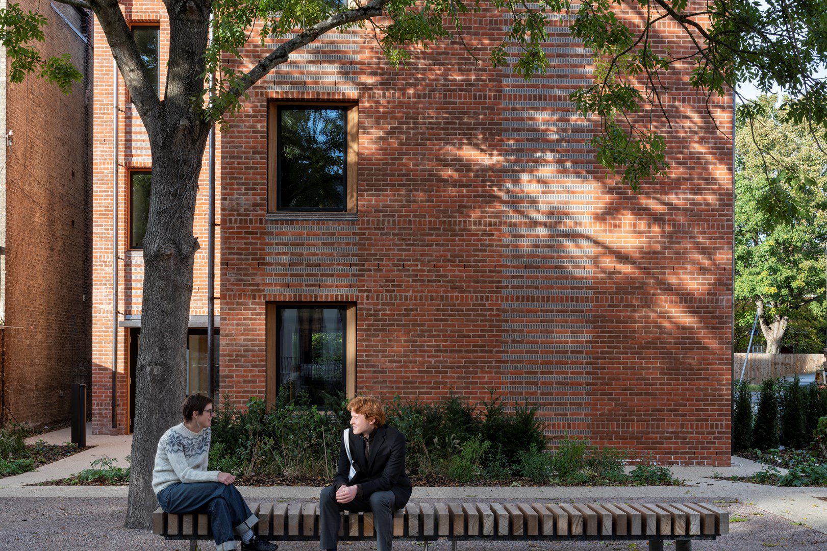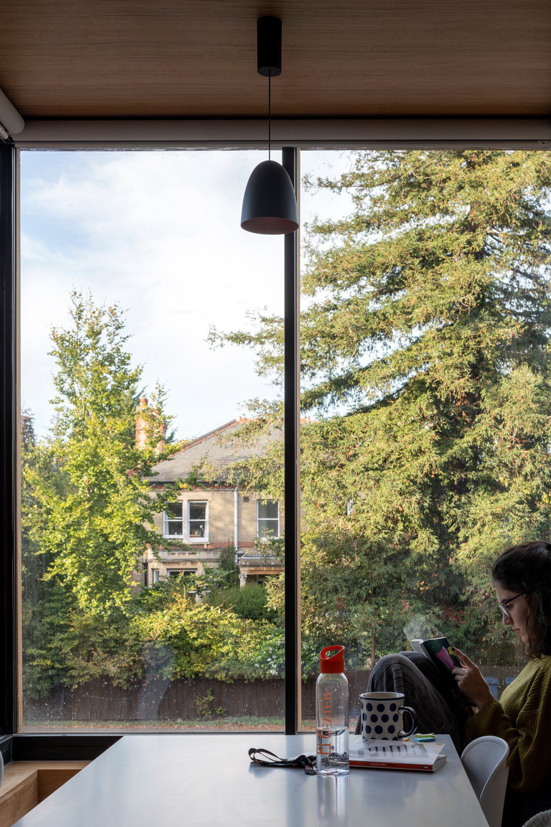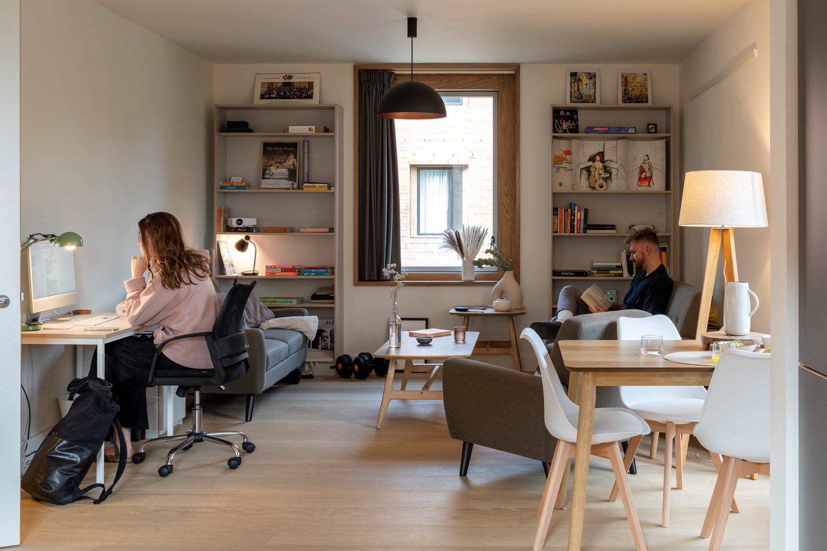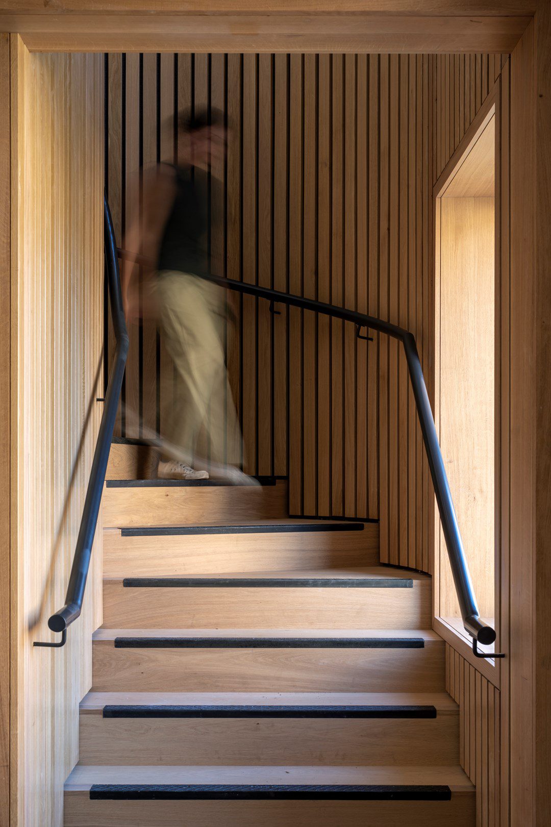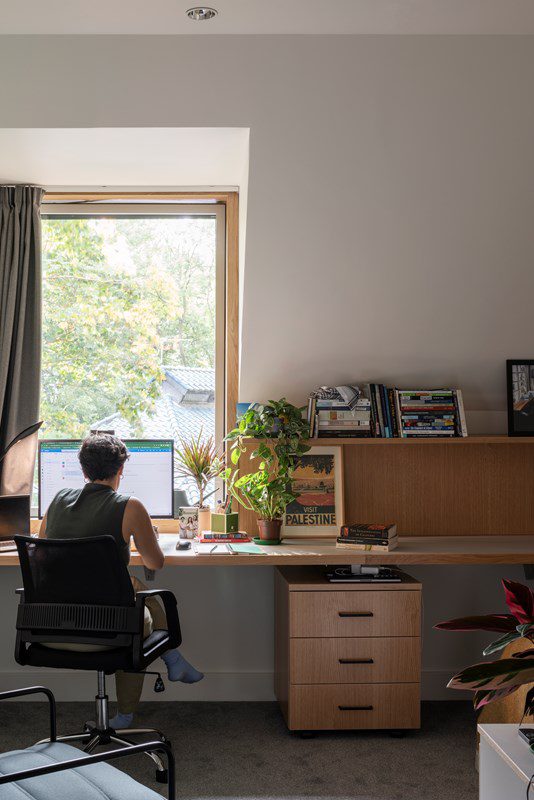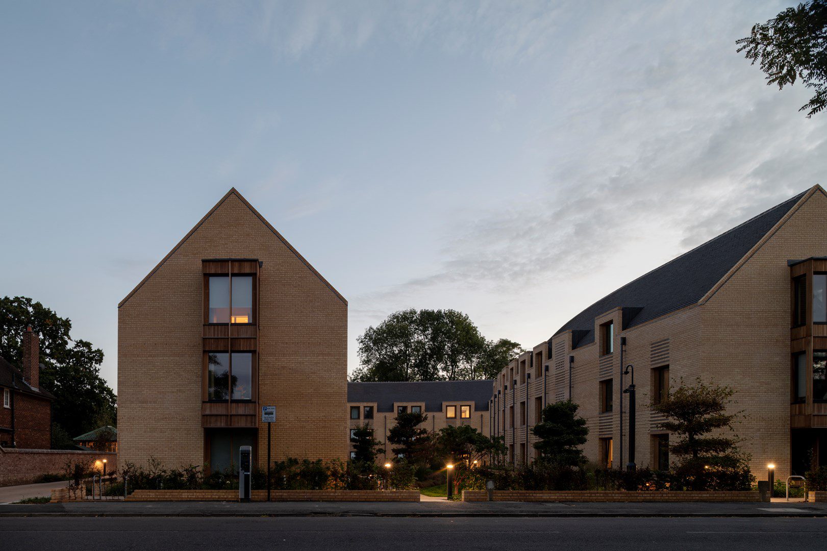Stephen Taylor Court/
Feilden Clegg Bradley Studios
Project Details

Location(City/Country):
Cambridge / United Kingdom
Tipology:
Residential
Year (Design/Construction):
- / 2022
Area (Net/Gross):
4.300 m2 / -
Operational Carbon emissions (B6) kgCO2e/m2/y:
37
Embodied Carbon emissions (A1-A3) kgCO2e/m2:
273- The project was designed to rigorous Passivhaus standards.
- Operational energy and embodied carbon were measured throughout the design process.
- A 100-year design life was also prioritised
- Natural products such as CLT were deployed to reduce embodied carbon
Stephen Taylor Court (formerly known as Croft Gardens) is the second of two recent graduate accommodation schemes by King’s College, following its recent development on Cranmer Road. The new scheme creates 84 homes for graduates and fellows in an open courtyard within generous gardens, fulfilling the College’s need for both individual and family accommodation. The brief stipulated that the project should be designed to rigorous Passivhaus standards, have a very low carbon footprint and a 100-year design life.
The Court is located away from the main College, in a residential Conservation Area recognised for its Arts and Crafts houses. The project seeks to enhance this setting by drawing from contextual themes while also bringing a distinct collegiate character to the new community. The site consists of three gault brick crescents and a red brick villa which together provide the residential accommodation, along with the refurbished and extended Holmcroft building which provides a common room, library and laundry room.
The central triptych of three crescents creates an open and informal court which provides depth and breadth to views from the streetscape to and to the leafy context beyond. The pair of crescents whose gables face onto Barton Road are home to 12 two-bedroom and 12 one-bedroom apartments for fellows and their families. Oriel windows in the gable end apartments take their cues from the neighbouring villas. The third crescent – the Adkins Building – faces Barton Road and is home to 48 graduate rooms. This building works as two halves, with two entrances, each serving three clusters of eight rooms with generous shared kitchen and common areas.
The CLT structure of the buildings has been clad in waterstruck gault bricks that are close to a ‘Cambridge’ brick. The architecture is defined by a careful balance of verticality and horizontality; vertically stacked windows and dormers with expressed rainwater pipes referencing traditional College courts, and horizontal brick ribbing subtly emphasising the sweep of the crescent curves by expressing the tension and compression held in the crescent forms. The subtle play in brick texture, introducing courses of tile and rotated headers, enriches the vertical and horizontal rhythms and acts with the deep window reveals to enliven the calm forms.
The single villa on Barton Road is home to 12 graduate rooms. This building has three floors, each with smaller groups of four graduate rooms, served by three kitchens and – following consultation with students who asked for a lower-cost housing option – shared bathrooms. Its architecture uses the same language as the three crescents, placing it firmly within the Court’s cohesive aesthetic. However, it also has a connection to the neighbouring villa, using a similar height, breadth and red brick, thus reflecting the broader rhythm of ’paired’ villas along Barton Road.
The restoration of an existing Victorian villa provides an accompanying shared social and amenity building. An extension to the south adds a common room area which spills out onto a sunny terrace and allotment garden – one of four distinct gardens which extend the social and living spaces available to residents.
During early design stages, the project was used as a test case for the development of the FCBS Carbon tool to help estimate and reduce the whole-life carbon emissions of the construction. It is estimated that the net carbon performance of the project (operational and embodied) is less than zero and will continue to be for the first 10-15 years of the building life. Every aspect of the project was measured against the client’s bespoke sustainability matrix, complementing the high standards of Passivhaus performance with a holistic view of sustainability within the contexts of the immediate site and global climate. This matrix demonstrates excellence in health and wellbeing, landscape and nature, water, materials and waste, community and neighbourhood, and construction impacts. FCBS have also been working with the College on further renewable energy options, principally PVs, which would maintain net zero carbon in perpetuity.
Project team credits:
- Client: King’s College, Cambridge
- Architect: Feilden Clegg Bradley Studios
- Landscape architect: Robert Myers Associates
- Planning consultant: Turley
- Structural engineer: Smith and Wallwork Ltd
- M&E consultant: Max Fordham
- Quantity surveyor: Faithful and Gould
- Principal designer: Faithful and Gould
- Fire Engineer: The Fire Surgery
- Main contractor: Gilbert Ash Ltd
- Photographer: James Newton
