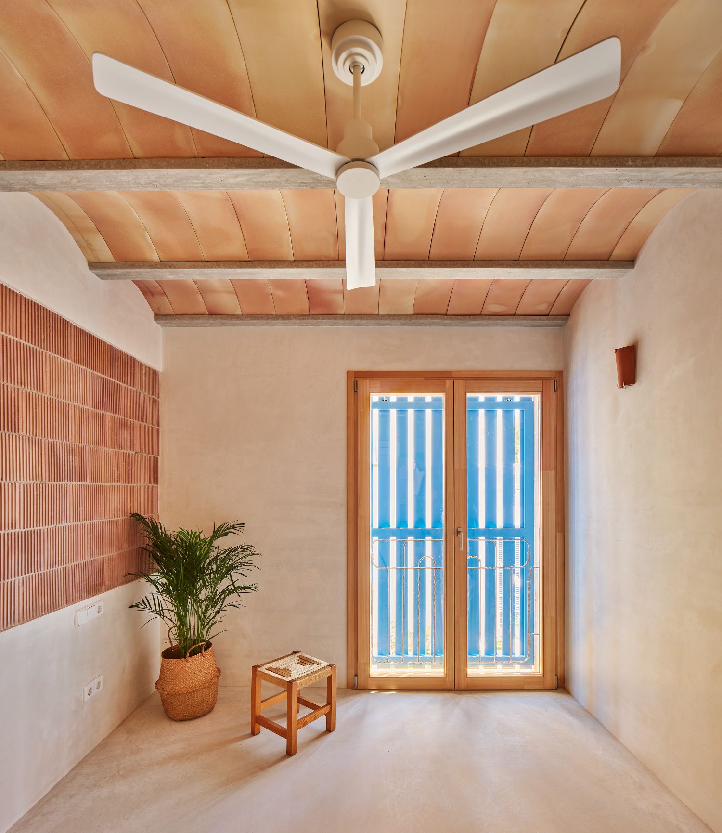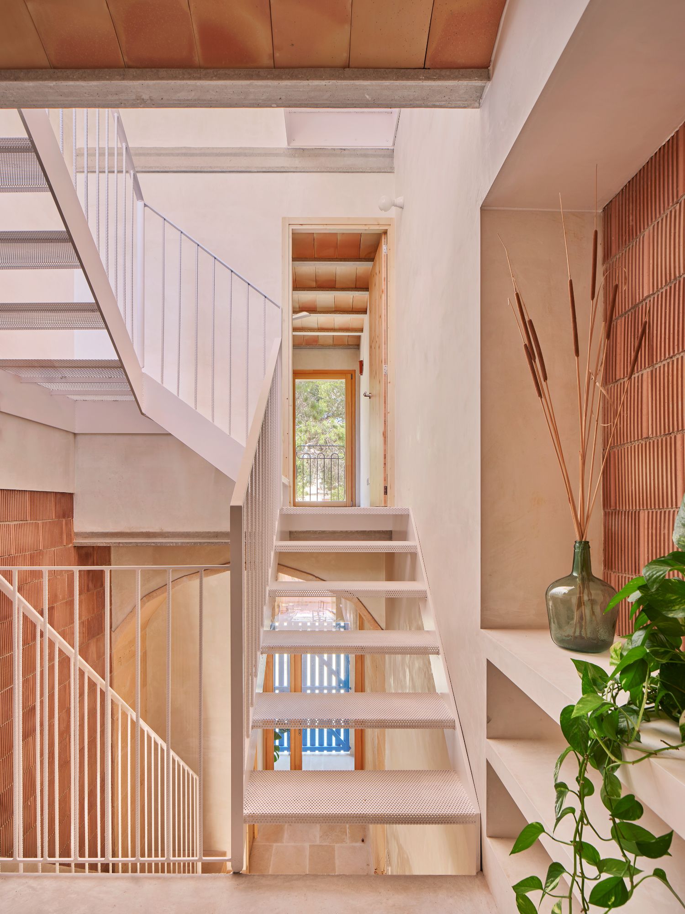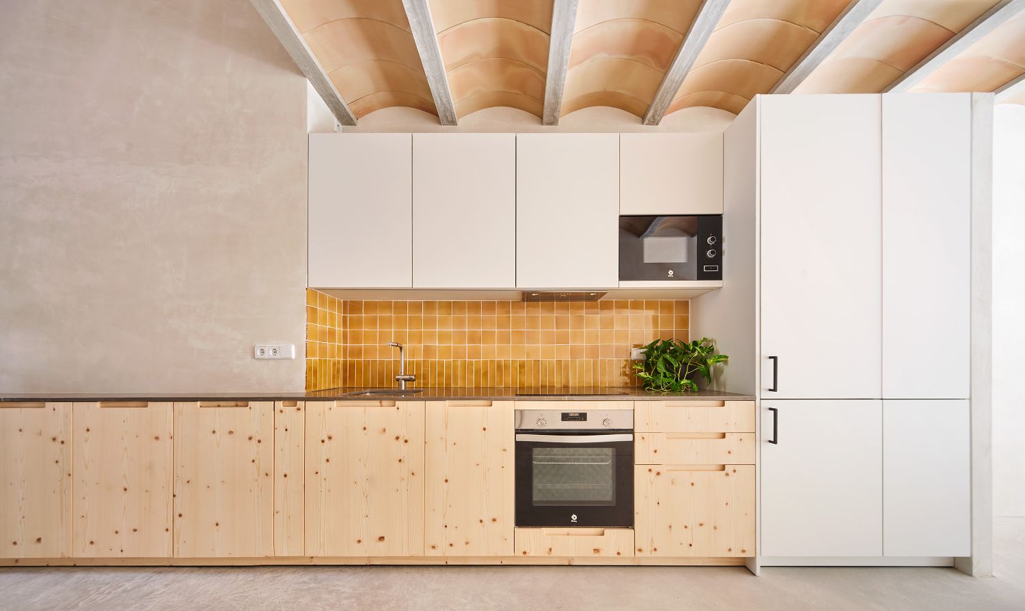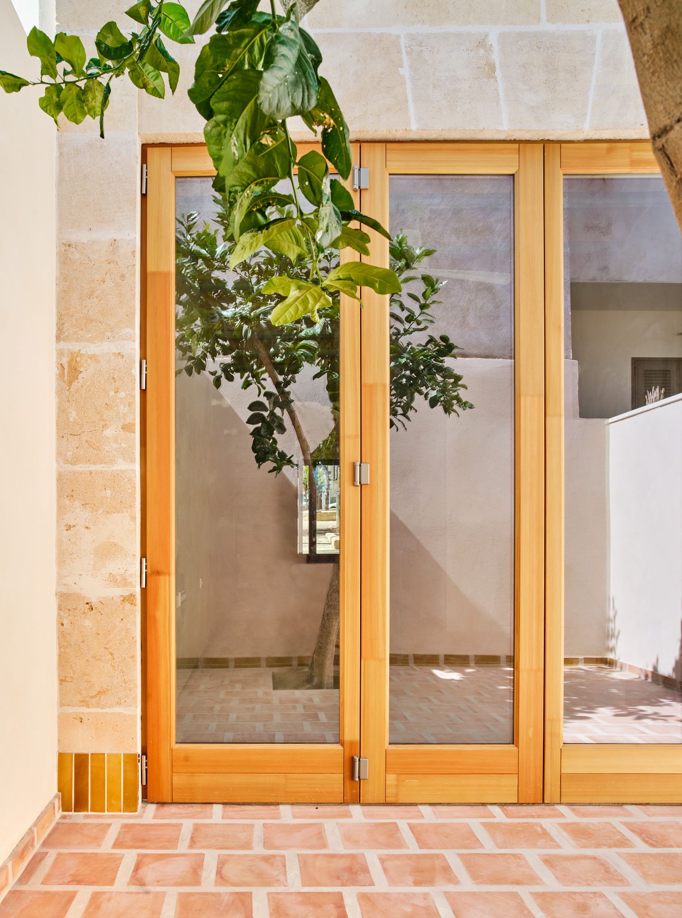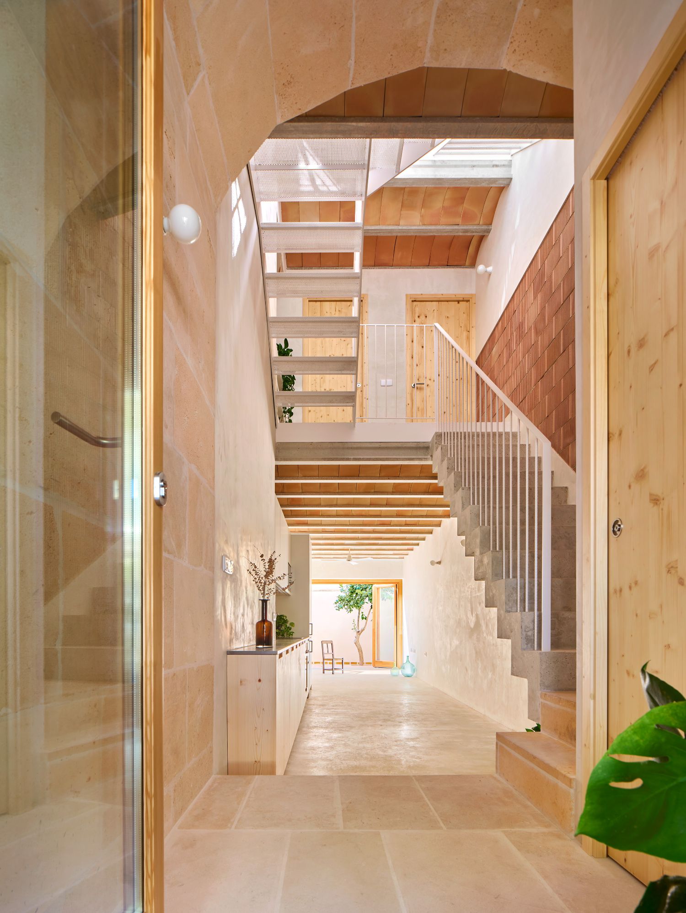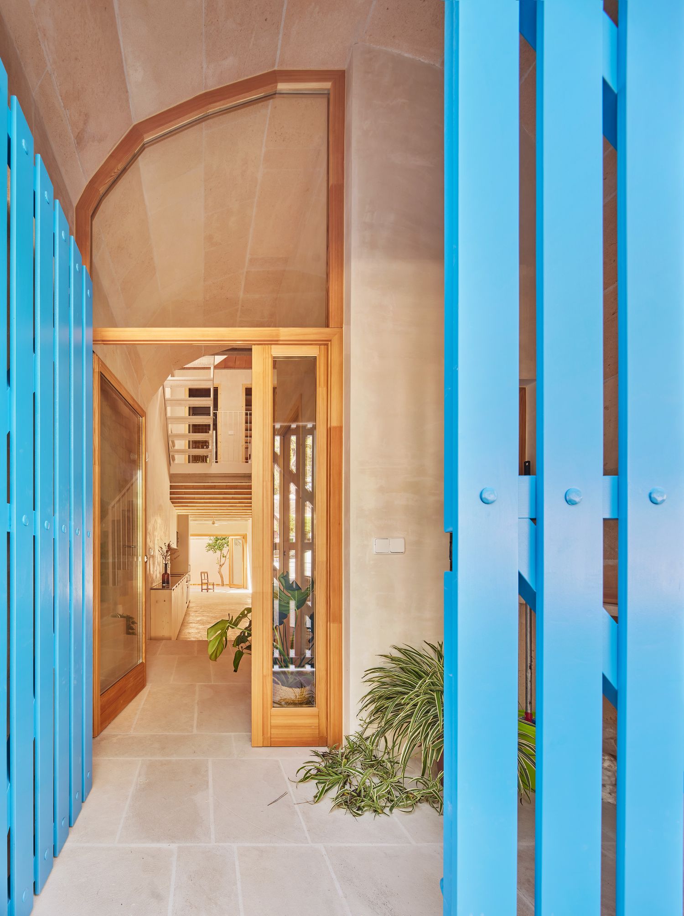Sa Cova/
Missio 21 arquitectes SLP
Project Details

Location(City/Country):
Portocolom (Mallorca) / Spain
Tipology:
Residential
Year (Design/Construction):
- / 2022
Area (Net/Gross):
- / 104 m2
Operational Carbon emissions (B6) kgCO2e/m2/y:
-
Embodied Carbon emissions (A1-A3) kgCO2e/m2:
-- A load-bearing 20cm thick sandstone walls and an 8cm thick sandstone barrel vault provides an acoustic as well as thermal insulation. This way, the cross ventilation coming from the local sea breeze called “embat” is used.
- This site is open to the back patio, so air circulation and illumination.
- Between the entrance area and the rest of the ground floor, a gap is introduced that allows it to better adapt to the initial topography of the land and minimize the action.
- The use of local and proximity construction materials and systems is chosen. The materials used are produced in a vague mileage around the housing situation, thus reducing the carbon footprint. The works have been carried out by local companies and from the same population.
- The space between the new perimeter load-bearing walls and the dividing walls of the neighboring buildings is insulated with recycled cotton panels.
- These same insulating panels are also used between the two sheets of the facades. Facades finished on their exterior face with “marés” sandstone creating an envelope with great mass but with the lowest carbon footprint. This material is chosen because it is one of the local industrialized materials with the least CO₂ footprint and, at the same time, because it is the most characteristic material of traditional construction on the island.
- The carpentry used is made of larch wood, again being a low-impact and long-lasting material with hardly any treatment or maintenance.
- The house has very simple facilities based on taking advantage of the thermal inertia of the enclosures and cross ventilation. The air conditioning of the rooms is done with ceiling fans.
Project description as provided by the Architects:
The project is located in the old town of Portocolom, which is known as “Sa Capella”. It is a residential area built around the Mare de Déu del Carme church.
The urban fabric is shaped on orthogonal streets with elongated plots. The buildings located on the seafront have an adjoining space to the main building used for the storage of boats and fishing tools. These simple constructions carried out with sandstone and known as “barraques” or “escars” become the access by sea to these homes. Thus, a unique environment and a distinctive landscape create such a peerless spot.
The building site is located in Plaça Sant Jaume. Its front façade is only 2.85m wide, which gradually widens up to 3.20m. The total length of the plot is 18.00 m.
Due to the location of the building, which is next to a usually crowded public square, an acoustic as well as thermal insulation was provided. This was carried out by load-bearing 20cm thick sandstone walls and an 8cm thick sandstone barrel vault. So, this volume becomes the “escar” or “barraca” to enter the house, which gives privacy to the home by creating an indoor-outdoor path with an open access door. This way, the cross ventilation coming from the local sea breeze called “embat” is used.
The integration of the building with its environment in such an area of scenic interest is achieved by using marés stone, which is a type of local stone employed in the construction of the church and many other local buildings, as the main component of the façade. In addition to this, the design of the fence at the entrance recreates the “barraques” by using vertical strips assembled on horizontal crossbeams. The color chosen for the fence is the original color of the enclosure and it is complemented by the pastel tones found in some of the oldest houses of the neighborhood.
On the ground floor, after the access area, the kitchen, the dining room and the living room are located in an open space. This site is open to the back patio, so air circulation and illumination. Between the entrance area and the rest of the ground floor, a gap is introduced that allows it to better adapt to the initial topography of the land and minimize the action, as well as having a greater height in the rear area of the ground floor. The carpentry located at the back of the construction and which opens onto the patio is made by means of four practicable leaves that allow the rear façade of this space to be completely opened and the patio to be incorporated into the house, temporarily eliminating the limit between the interior and the exterior.
In the central area of the house is the staircase that connects the different levels of the house. The house is formed through alternate levels between the front area of the house and the rear area, continuing with the same game developed on the ground floor, which allows a better use of the spaces on each floor. At the same time, this central volume arranged vertically nourishes the spaces adjacent to the staircase with light and acts as a thermal chimney for the house. The design of the staircase combines the concrete and the massiveness of the first section with the lightness and luminosity of the perforated sheet metal painted white in the upper sections.
On the first level, oriented towards the back patio, the bathroom and the main room are located, and on the second level, towards the square, the second room is located.
The staircase continues up to the two terraces located on each of the levels described above, these terraces allow the connection with the sea on the southeast terrace and with the square on the northwest.
The use of local and proximity construction materials and systems is chosen. The materials used are produced in a vague mileage around the housing situation, thus reducing the carbon footprint. The works have been carried out by local companies and from the same population.
The structure is made with load-bearing masonry walls of 14cm-thick thermoclay and with unidirectional slabs of prestressed concrete joists supplied and made in the same municipality. The space between beams is made with curved ceramic vaults fired with biomass. Both the joist and the vault are exposed, providing warmth and sincerity to the construction. It is decided to leave the exposed load-bearing walls in some areas, with the same material and texture of the brick that dresses and characterizes the space.
The space between the new perimeter load-bearing walls and the dividing walls of the neighboring buildings is insulated with recycled cotton panels. These same insulating panels are also used between the two sheets of the facades. Facades finished on their exterior face with “marés” sandstone creating an envelope with great mass but with the lowest carbon footprint. This material is chosen because it is one of the local industrialized materials with the least CO₂ footprint and, at the same time, because it is the most characteristic material of traditional construction on the island.
Regarding the rest of the materials, it is chosen to use materials without disguises. Bare corrugated rods are used for the execution of interior and exterior railings, which become elements of pure design after a simple exercise in geometry and their combination.
The flooring on the ground and first floors, with the exception of the entrance area, where sandstone is used, is made of polished concrete. On the terraces, 20×20 clay tiles are chosen, solving the evacuation of water with only one slope and creating open channels with clay tiles on the sides, in this case honey-colored enamel. This same piece is used in the kitchen and bathroom fronts, playing with the dimensions of the pieces. The use of glazed clay pieces is also extended to the window sills and covers walls in the roof parapets.
The carpentry used is made of larch wood, again being a low-impact and long-lasting material with hardly any treatment or maintenance.
The house has very simple facilities based on taking advantage of the thermal inertia of the enclosures and cross ventilation. The air conditioning of the rooms is done with ceiling fans.
All things considered, the project deals with the optimization of spaces and resources down to the last detail. The aim is to achieve a suitable and pleasant home for daily and conscious use.
Pictures: José Hevia
Architects : Missio 21 arquitectes SLP (Xavier Fontanet Adrover, Jaume Alomar Sureda)
