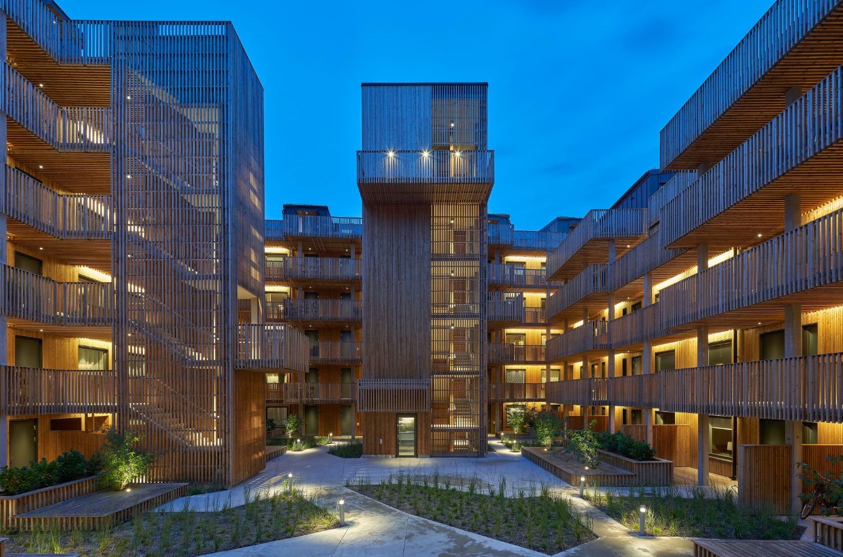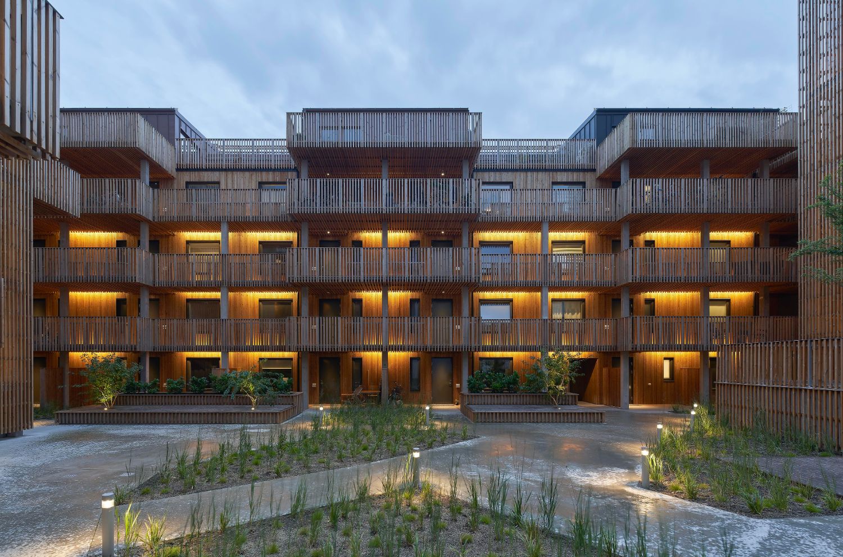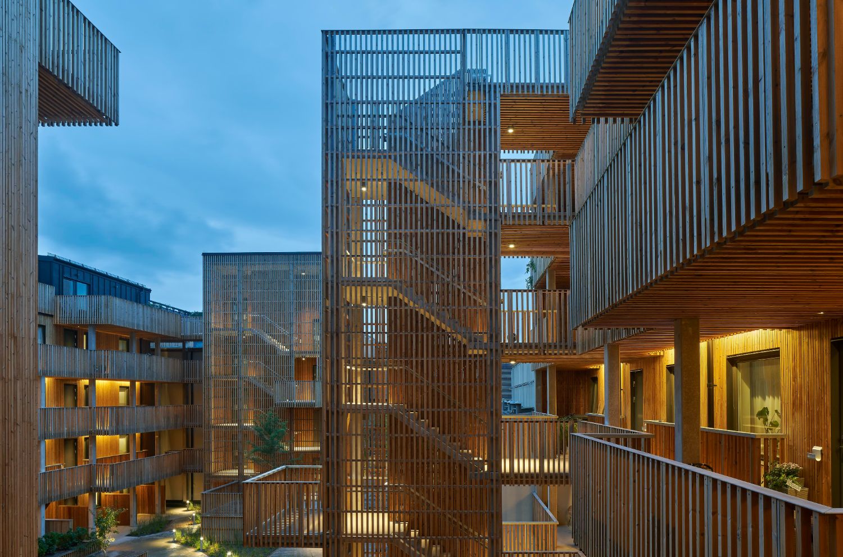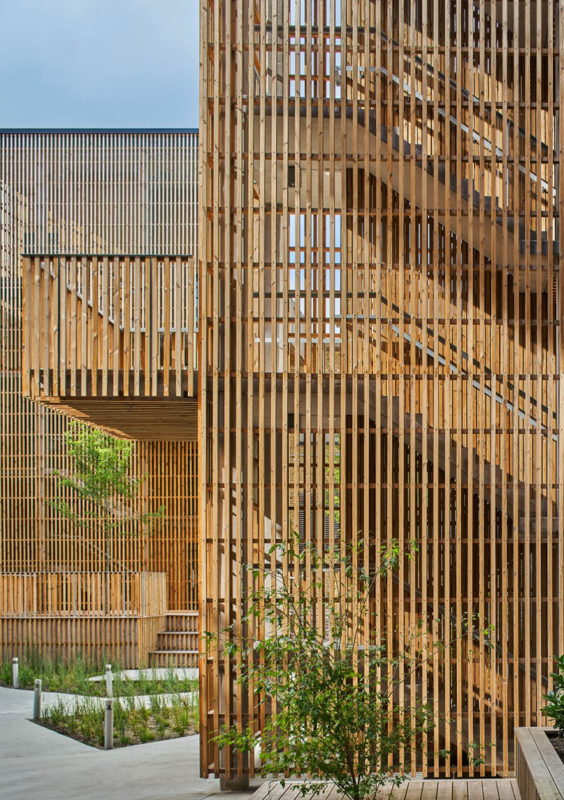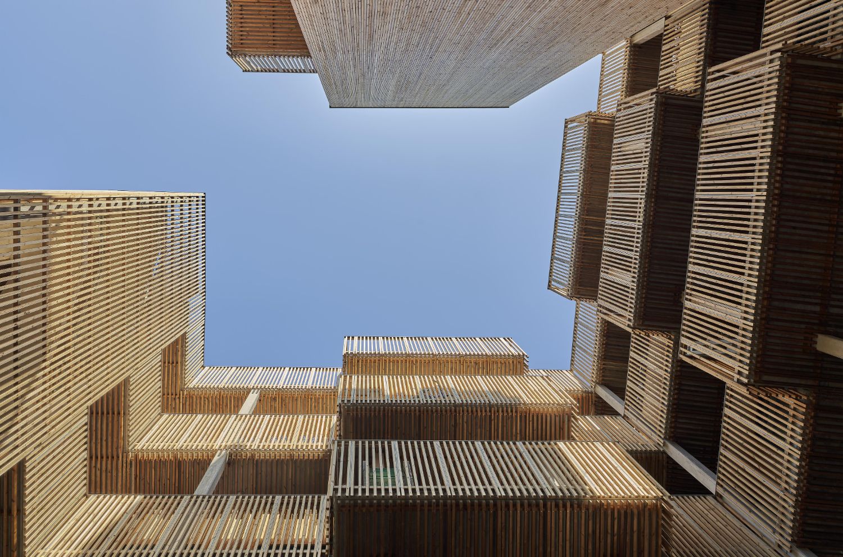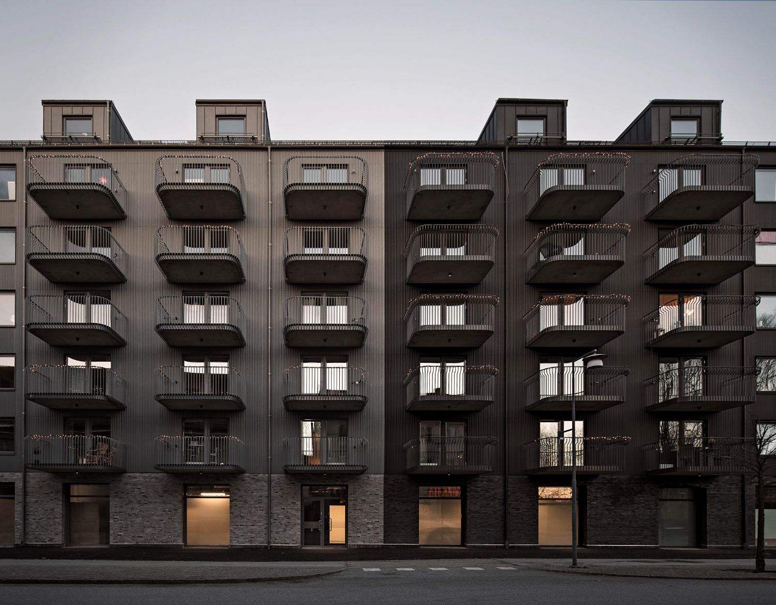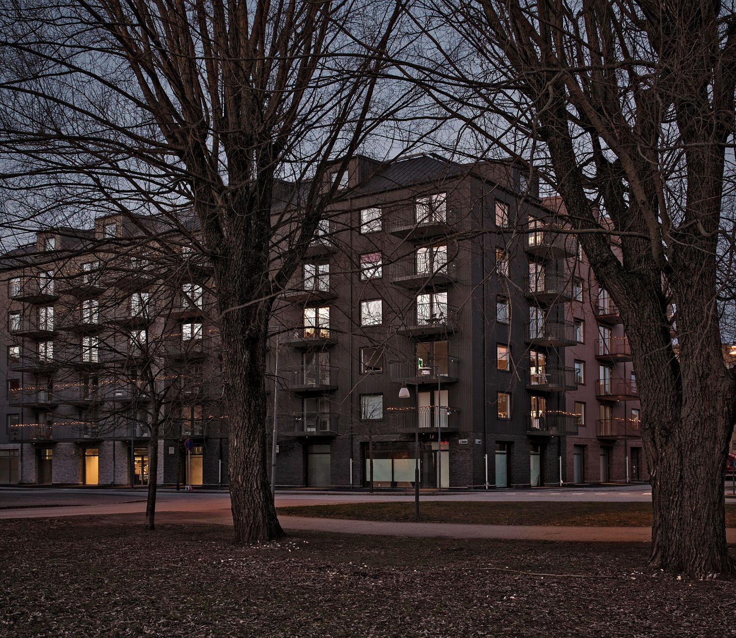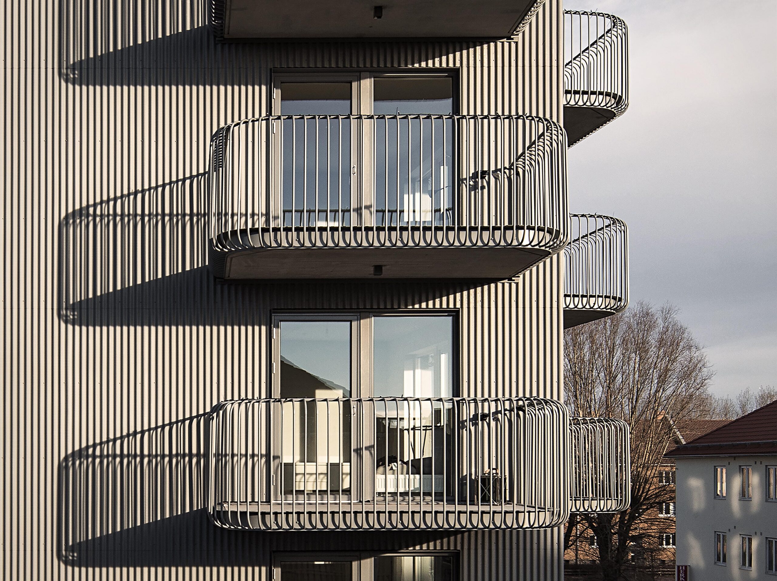Qvillestaden/
Bornstein Lyckefors
Project Details

Location(City/Country):
Göteborg / Sweden
Tipology:
Residential
Year (Design/Construction):
2018 / 2019
Area (Net/Gross):
- / 8453 m2
Operational Carbon emissions (B6) kgCO2e/m2/y:
-
Embodied Carbon emissions (A1-A3) kgCO2e/m2:
-- The facades, entrance balconies, stairwells and terraces are made out of heat-treated pine, a renewable material that is made more durable, more stable and more resistant.
- The use of wood as one of the main building material reduces the environmental impact and carbon emissions of the building.
- The project design creates effective plans with plenty of light, reducing the dependency on electric lights during the day.
Project description as provided by the Architects:
The district of Kvillestaden in Gothenburg is characterized by the traditional housetype “Landshövdingehus”. These houses with a rustic stone ground floor and two wooden floors above are one significant feature of a Gothenburg architecture style. In this context, Bornstein Lyckefors has designed a multi-dwelling house consisting of 94 apartments.
We have borrowed the logic from the ”Landshövdingehus”, however with the fact that many of the wooden facades are now replaced with metal sheeting. Our answer, on the outside, became a brick base with corrugated zinc sheeting above. The house is divided into three colors, which are reminiscent of how the facades of the ”Landshövdingehus” had different colors and appearances depending on who owned each part of the block. All apartments have their own custom designed balconies.
The inside stands in contrast to the outside, an oasis that takes residents far away from the city’s alarm. In principle all surfaces; facades, entrance balconies, stairwells and terraces are made out of one material, heat-treated pine. Shared balconies by the stairwells, a common terraced area and seating arrangements in the yard are positioned to catch the sun in as many locations as possible. The entrance balconies that frame the courtyard alternately expand and taper off. In this way the residents have access to a large area in front of the entrance to the apartments, functioning as an extra balcony that complements the one facing the city.
The apartments range from one to four rooms and duplex apartments with associated roof terraces at the top of the house. The aim has been to create effective plans with plenty of light. The balconies and entrance balconies provide two more “rooms”, which enlarges the experience of the apartments.
Designteam: Johan Olsson, Per Bornstein, Andreas Lyckefors, Jenny Andersson Höfvner, Petr Herman, Caroline Jokiniemi, Ainhoa Etxeberria, Karen Cubells, Viktor Stansvik.
Photographers: Åke E:son Lindman, Bosse Lind.
