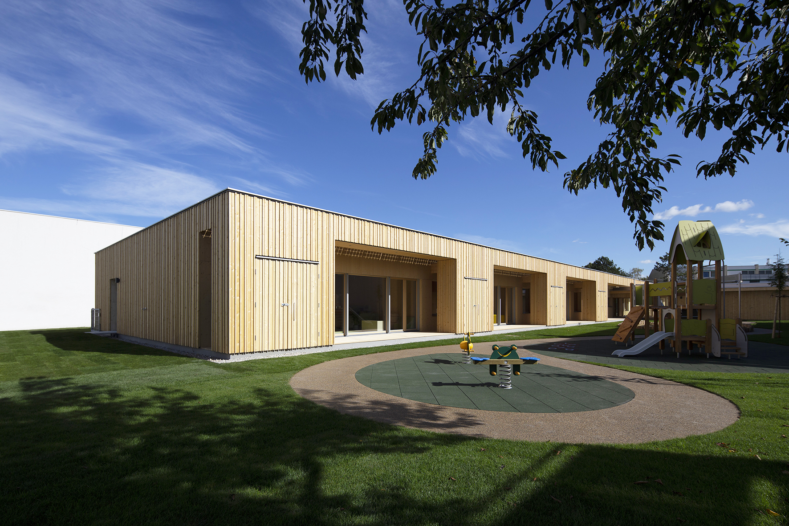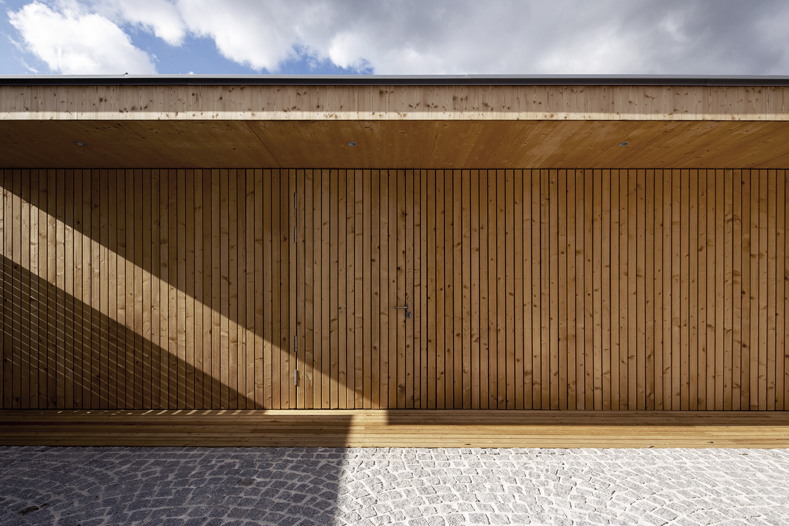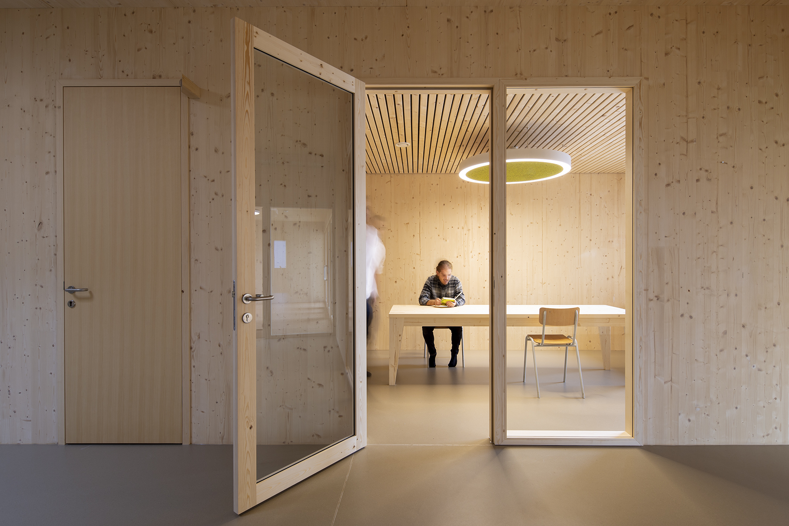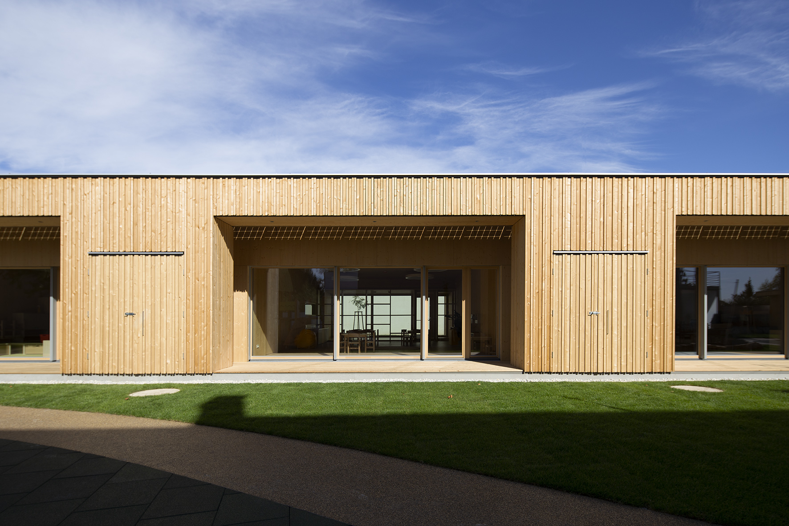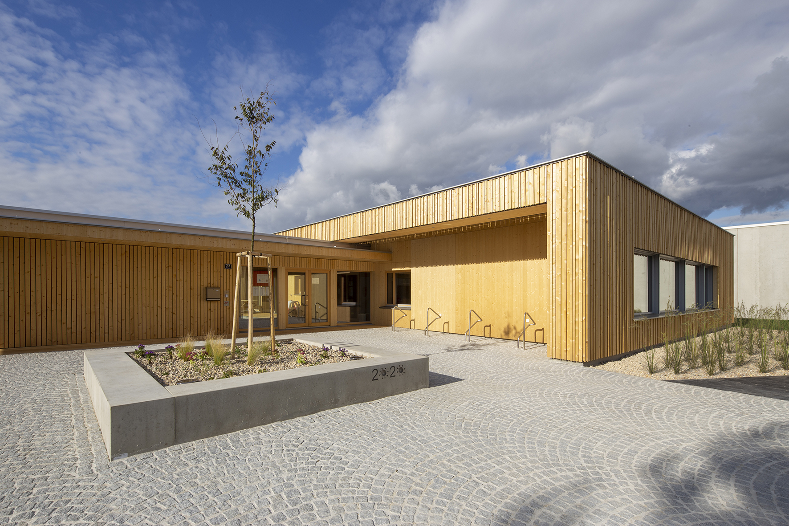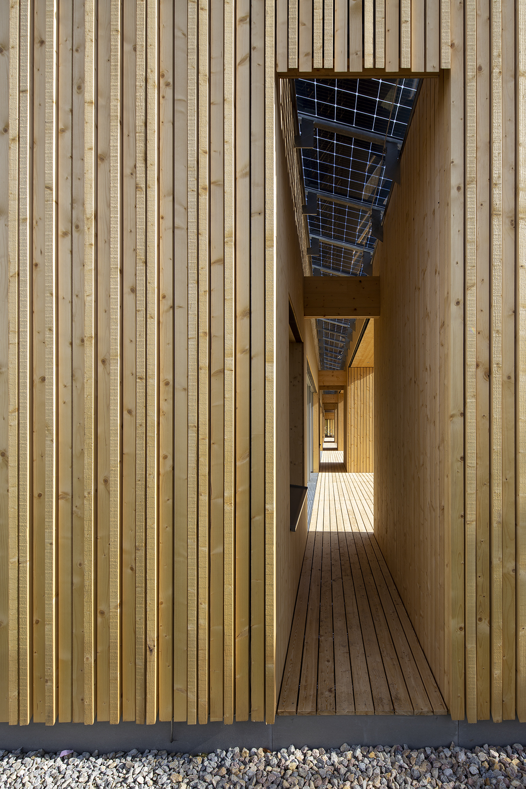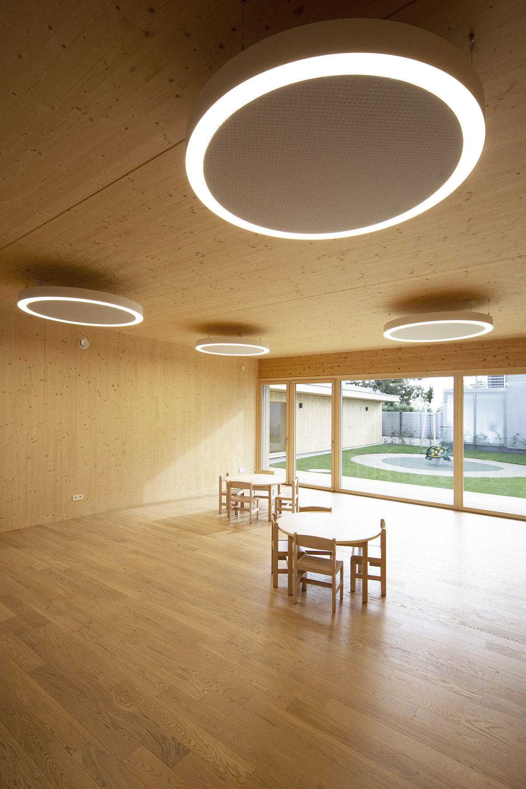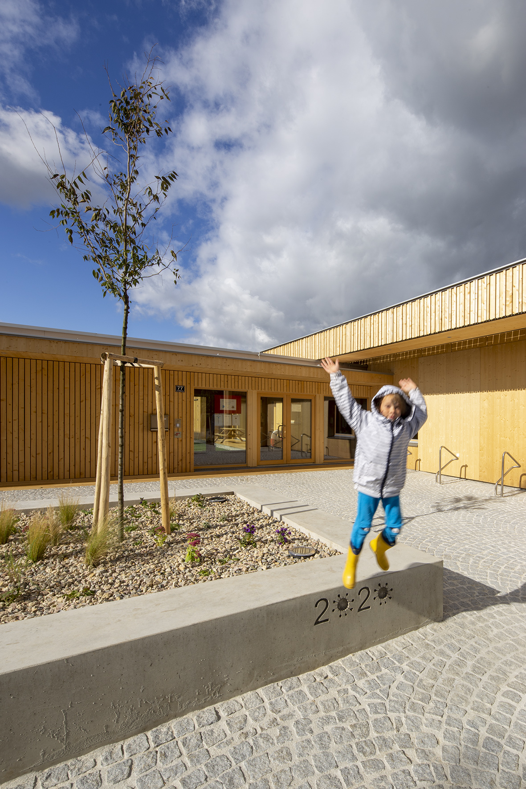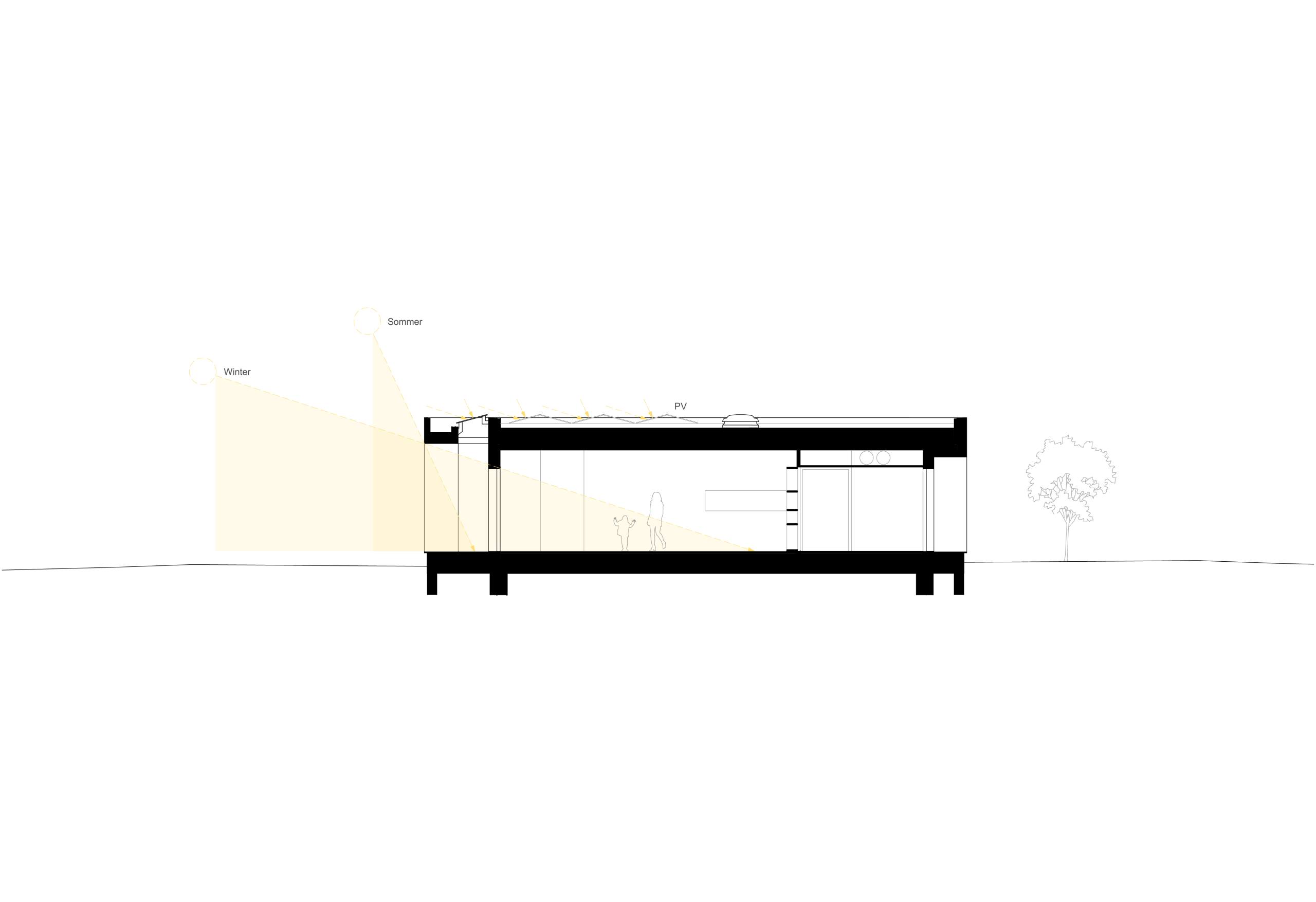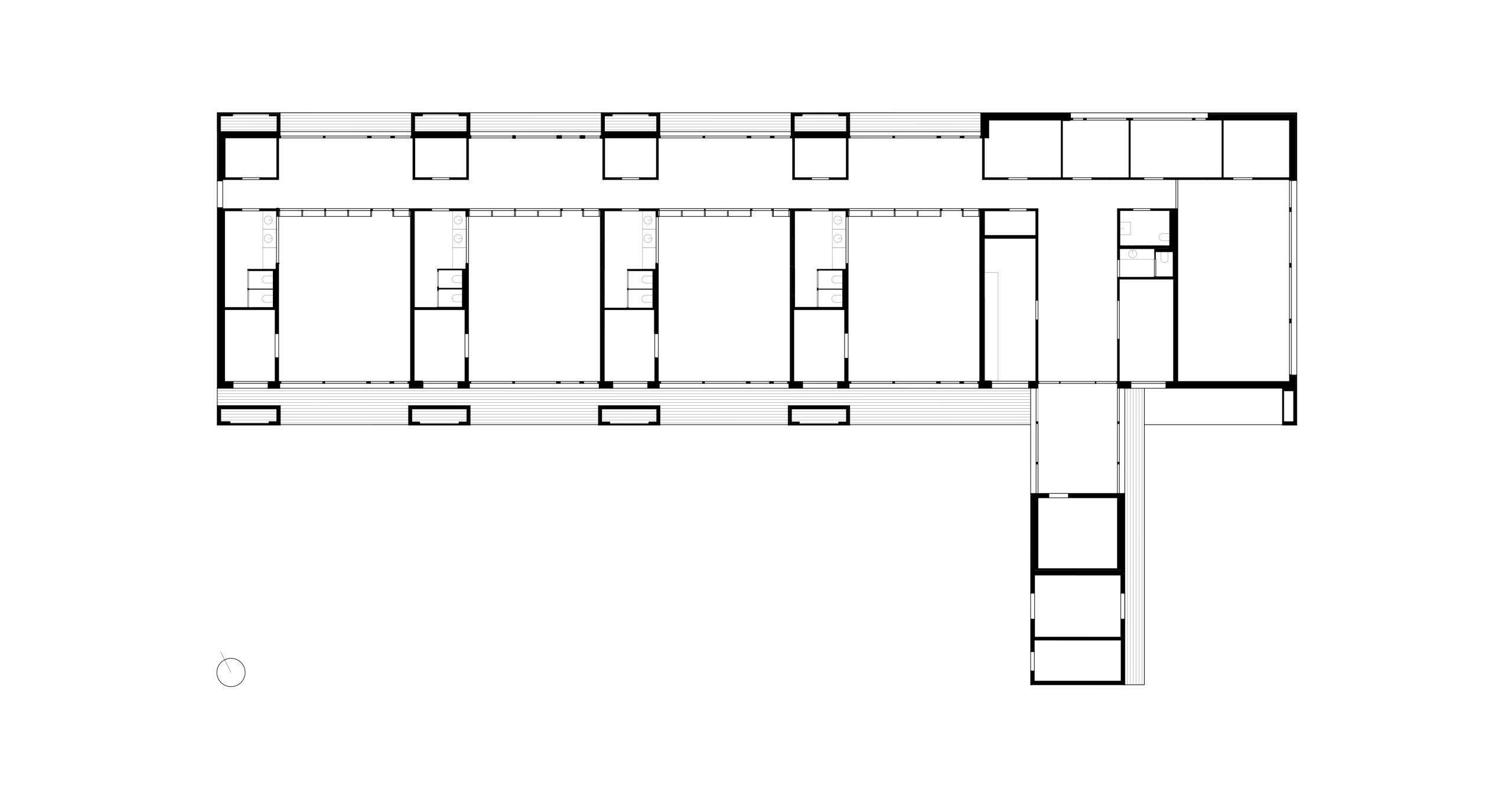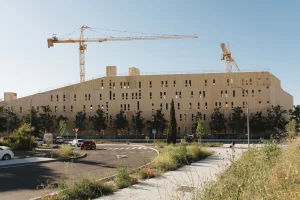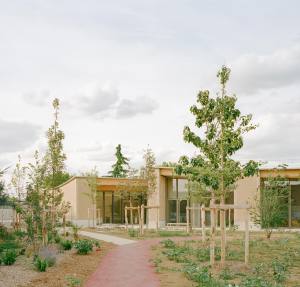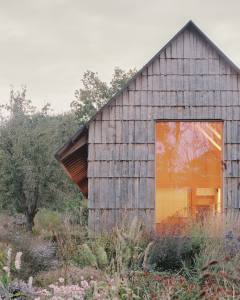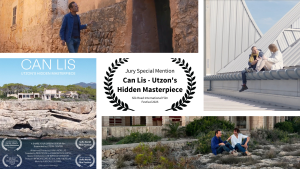Passivhouse Kindergarten/
Juri Troy Architects
Project Details

Location(City/Country):
Deutsch-Wagram / Austria
Tipology:
Educational
Year (Design/Construction):
- / 2020
Area (Net/Gross):
- / -
Operational Carbon emissions (B6) kgCO2e/m2/y:
-
Embodied Carbon emissions (A1-A3) kgCO2e/m2:
-- Local untreated spruce timber used extensively, reducing processing and supporting renewable, ecological construction.
- Large photovoltaic system generates electricity and provides shading for outdoor areas.
- Passive House energy concept with geothermal heat pump and heat‑recovery ventilation ensures ultra‑low energy demand and high air quality.
- Prefabricated solid wood modules enable efficient construction with minimal waste.
The kindergarten, built in solid wood construction, expresses itself as a quiet, single- storey building in a heterogeneous environment. The forecourt to the east connects to the public space and leads to the entrance area, which forms a clear closure to the playground and gardens and thus serves as a privacy screen and noise protection.
The main building is divided into two sections. The public part with exercise room, kitchen and administration is oriented towards the street, the more intimate, garden-facing part contains a sequence of 4 identical group blocks, each with a relaxation room, sanitary area and cloakroom.
All 4 group areas are open on both sides via full-surface glazing with terraces in front of the garden. This means that optimal lighting conditions prevail at all times of the day.
The rhythm of the adjoining rooms is chosen so that they can be produced and transported as prefabricated room modules. The spaces in between are proportioned in such a way that they can be spanned with cross-glued solid wood ceilings without any supports.
Despite the Corona Lockdown, the entire project was completed in just 7 months. When choosing materials, particular importance was attached to renewable and ecological building materials. The local spruce wood was basically used untreated and built into a wide variety of surface structures.
A large photovoltaic system provides a large part of the necessary electricity and at the same time provides shade in the transition to the outside area.
The energy concept is also based on the passive house standard. A heat pump with deep drilling supplies the necessary heating energy. A ventilation system with a heat exchanger ensures the best air quality all year round.
- Photos: Paul Ott
- Awards: Holzbaupreis Niederösterreich 2021 – Winner ” Öffentlicher Bau”, Vorbildlicher Bau NÖ 2021 – Honoring, Innovationsaward für integrierte Photovoltaik 2022 – Recognition
