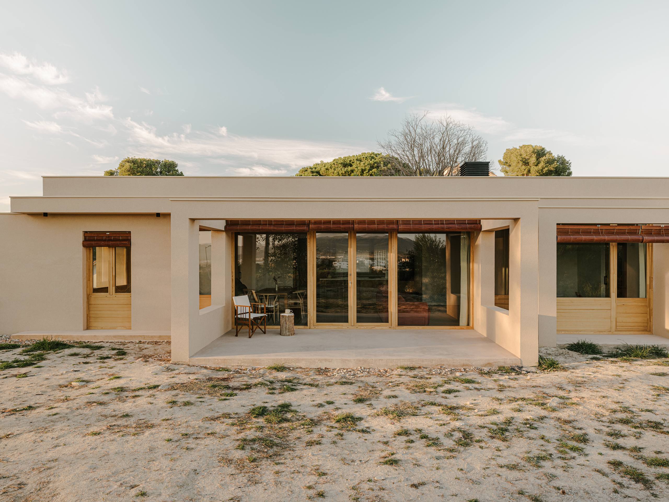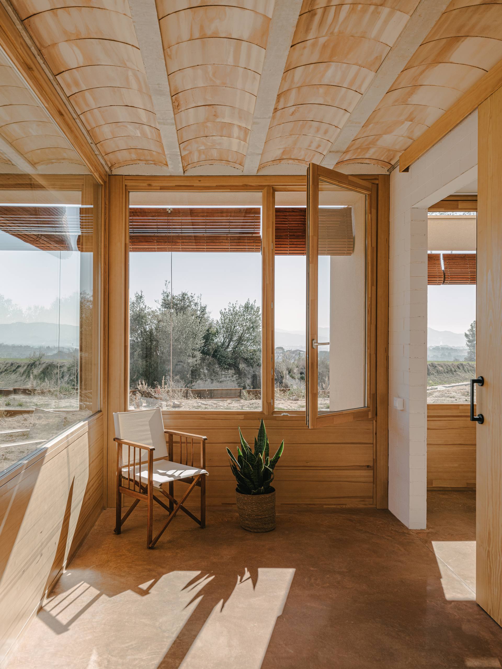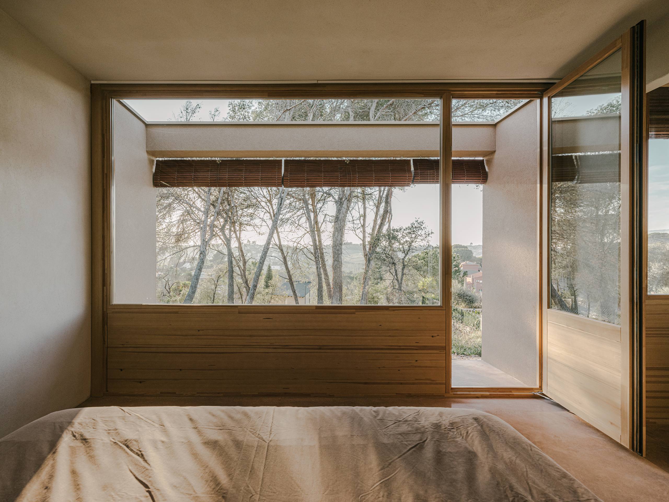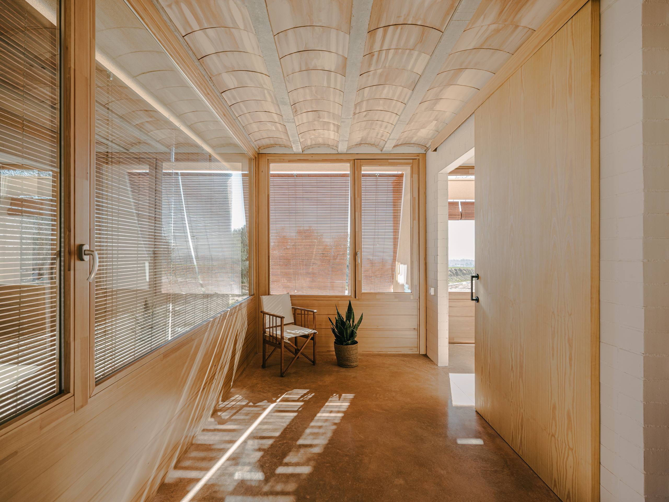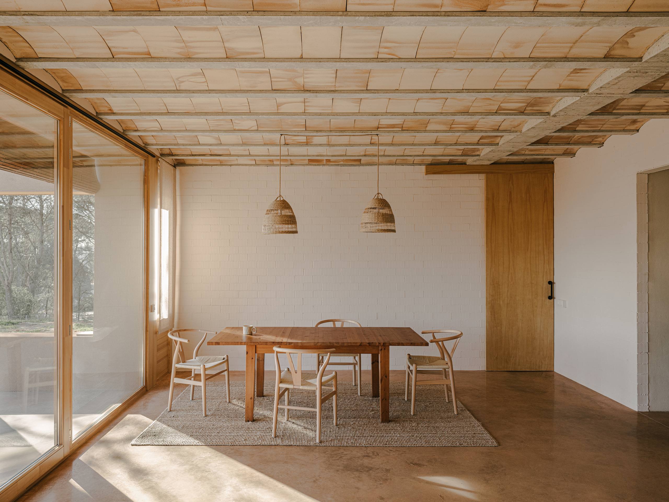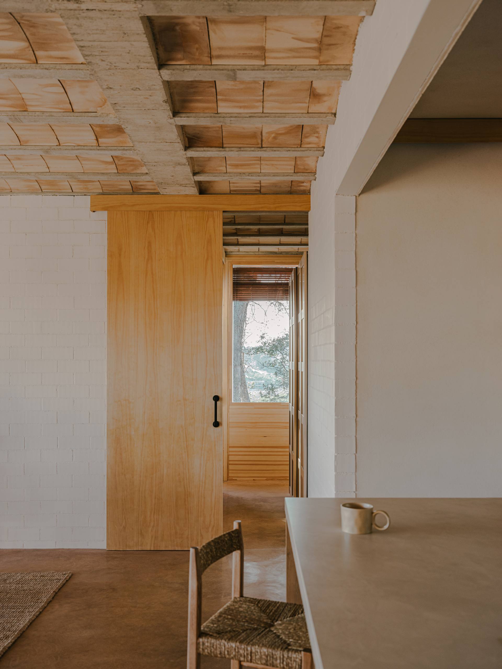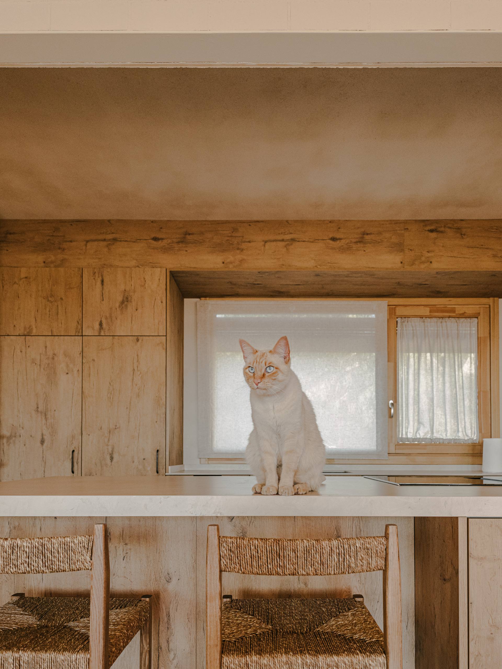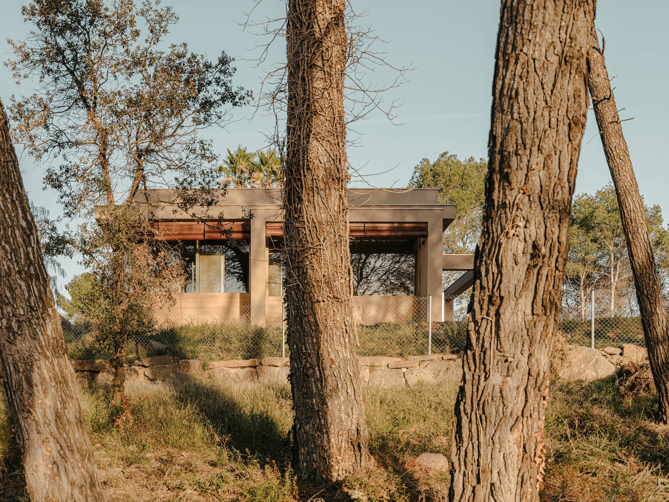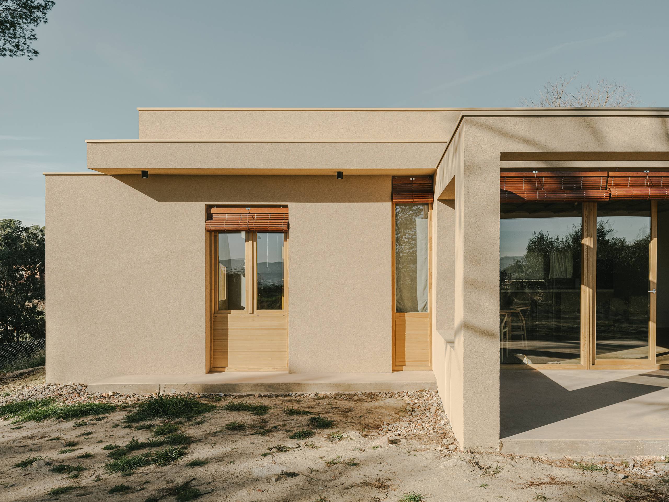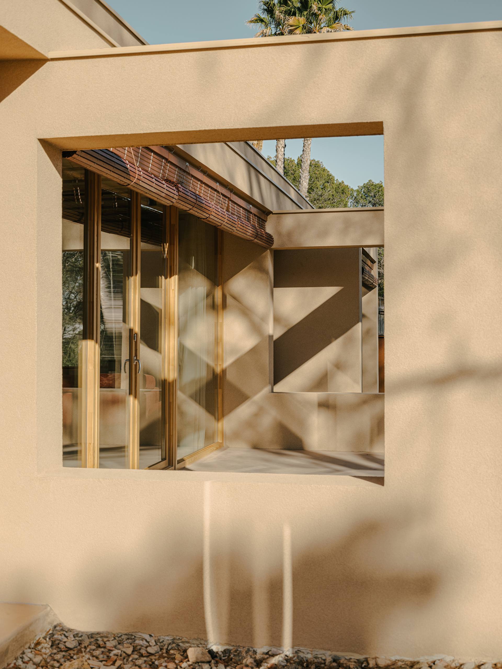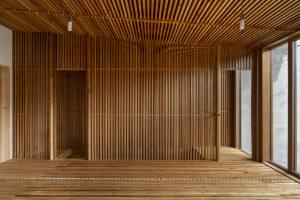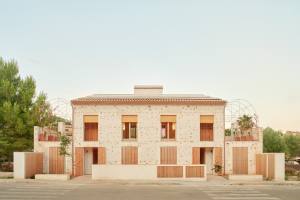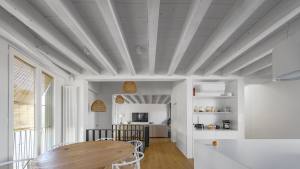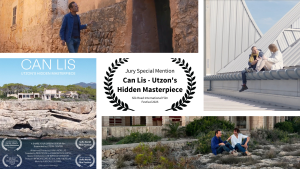Passive House in Lliçà de Vall/
Arquitectura Local
Project Details

Location(City/Country):
Lliçà de Vall, Barcelona / Spain
Tipology:
Residential
Year (Design/Construction):
- / 2021
Area (Net/Gross):
- / 138 m2
Operational Carbon emissions (B6) kgCO2e/m2/y:
-
Embodied Carbon emissions (A1-A3) kgCO2e/m2:
-- The house is oriented towards the south to maximise solar gain in winter, reducing heating needs while ensuring efficient natural light use throughout the year.
- Instead of conventional systems, a central ducted fireplace provides sufficient heating, while ceiling fans combined with cross-ventilation eliminate the need for active cooling, significantly cutting energy consumption.
- The construction materials’ high thermal inertia helps stabilise indoor temperatures by storing heat in winter and delaying heat gains in summer, ensuring long-term energy efficiency and comfort.
- The project avoids unnecessary finishes and false ceilings, relying on exposed structural elements and locally fired ceramic bricks with biomass, which minimises embodied energy and supports sustainable resource use.
BETWEEN PINES, 2021
On a slightly undulating terrain, subtly elevated above street level and with a dominant topographic position, the plot under study was located, framed by remaining fragments of forest that had resisted the impact of intense urbanization.
PRELIMINARY STUDIES
From the beginning, the premises were clearly defined: nature established the fundamental conditions. Preservation of trees was considered as an option, but unconditional preservation of trees could affect solar gain, essential for the efficient operation of the home. Therefore, we had to find a careful balance in making decisions regarding the existing vegetation.
HORIZONTAL PLANE / COVER / BOX
The house was conceived based on three basic premises. The generation of a horizontal plane that offered a living space, protected by an extensive cover that extended beyond the enclosures like a tray, and four ceramic boxes that delimited the most private areas. In this way, a free space appeared between the boxes, large enough to house the daytime program, ensuring a functional and fluid distribution, favoring the relationship of each space with the outside.
ELABORATION OF NEEDS
With a tight budget, the premise was to simplify all systems as much as possible, stripping away all unnecessary elements. This approach represented a significant challenge for the study, demonstrating the viability of building with limited resources by adapting the needs and exploring the possibilities of the materials used to the maximum.
The distribution of the floor was articulated around the distinction between spaces for common use, larger and more fluid, and areas for private use, conceived in a more reserved manner. The materiality of the daytime zones emphasized this difference. The use of unidirectional slabs of joists and curved vaults without covering, walls of perforated brick fired with biomass and a continuous pavement responded to the premise of simplifying all the elements, dispensing with superfluous additions. There were no additional coverings or false ceilings, just the structure in its most basic form.
In contrast, the rooms met the need for an intimate space and were completely covered with lime mortar, promoting a visually cozy environment that favors rest. In contrast to the more open and exposed daytime areas, the ceramic boxes were conceived as shelter elements, perforated on one side to facilitate connection with the outside environment.
SUSTAINABILITY STRATEGIES
The optimization of natural resources was essential given the limitations. The house was oriented towards the south on its long façade, ensuring greater exposure to the sun during the winter months. Although the heating energy demand was moderate, we still needed a heating system. We wondered if a complex system was necessary or if a central ducted chimney would suffice.
An exhaustive study was carried out to evaluate the impact of the fireplace on an extremely cold day and the results were surprising: the heat provided by the fireplace was sufficient to dispense with conventional heating systems, which implied a significant reduction in installation costs and maintenance.
Since the cooling demand was considerably lower than the heating demand, we decided to investigate the effect of ceiling fans. Combined with cross ventilation, the fans made it possible to dispense with active cooling systems, contributing to environmental sustainability and resulting in significant savings in installation costs and long-term energy consumption.
The thermal inertia of the enclosures, combined with the excellent performance of the envelope, plays a fundamental role in this type of construction. This feature allowed us to regulate temperatures through thermal lag.
During the summer, spaces can stay cool during the day by absorbing and storing solar heat, gradually releasing it at night when temperatures drop. It happens in a similar way in winter, the thermal inertia of the materials helps to retain the heat inside the home, helping to maintain a comfortable interior environment and guaranteeing a sustainable home over time.
- Lead Architects: Oscar Lòpez Torres
- Team: Juan Torres, Iñaki González
- Picture credits: Courtesy of Arquitectura Local / Marta Vidal
- Design Team: Arquitectura Local
- Structure: Windmill structural consultants
- Constructor: Jufraed
- Collaborators: Juan Torres, Iñaki Garmendia
- Furniture: Muebles Lufe
- Photo: Marta Vidal (Arquitectura Local)
