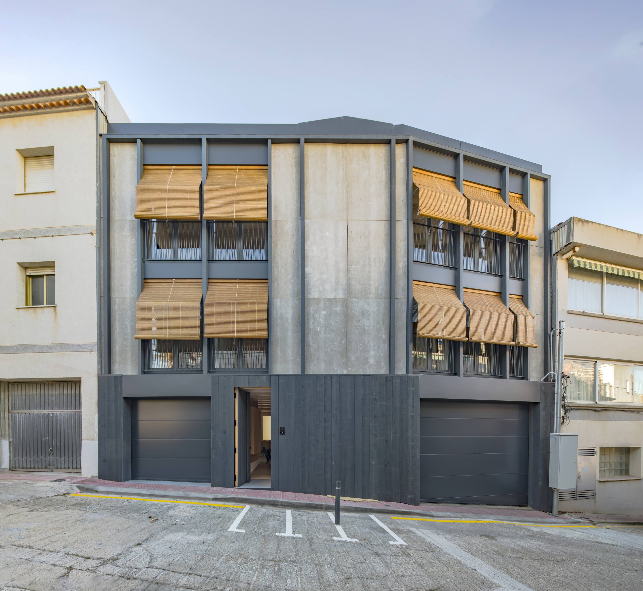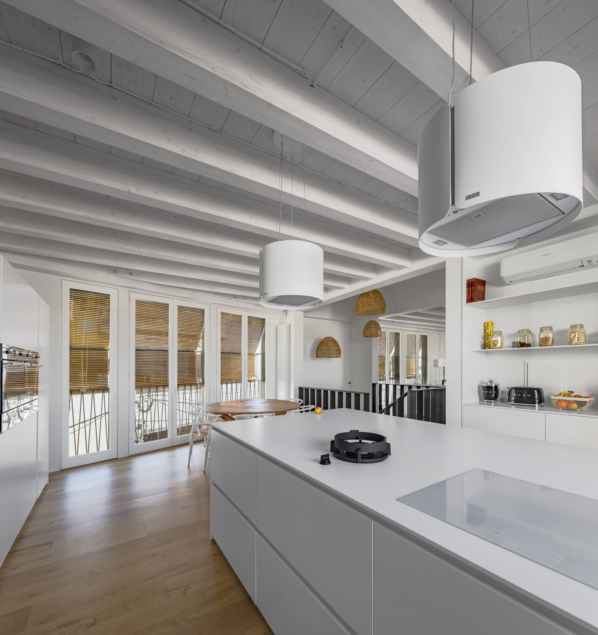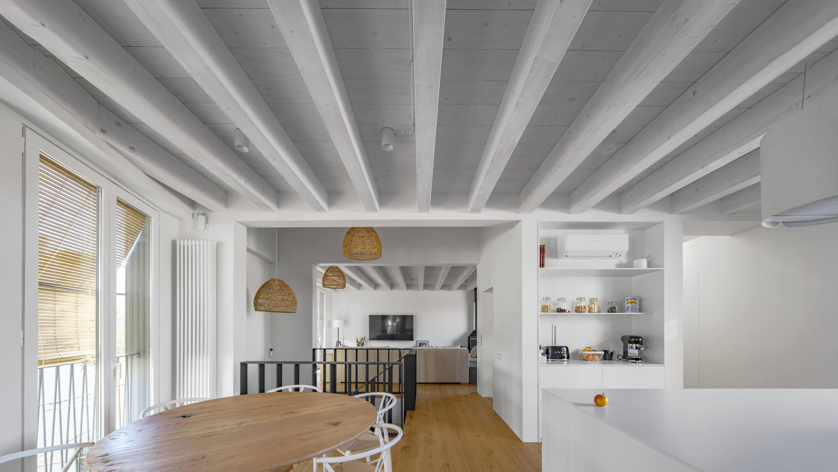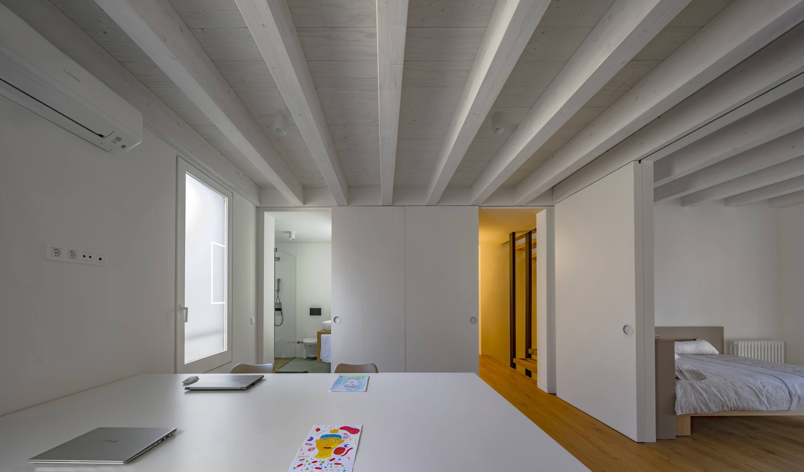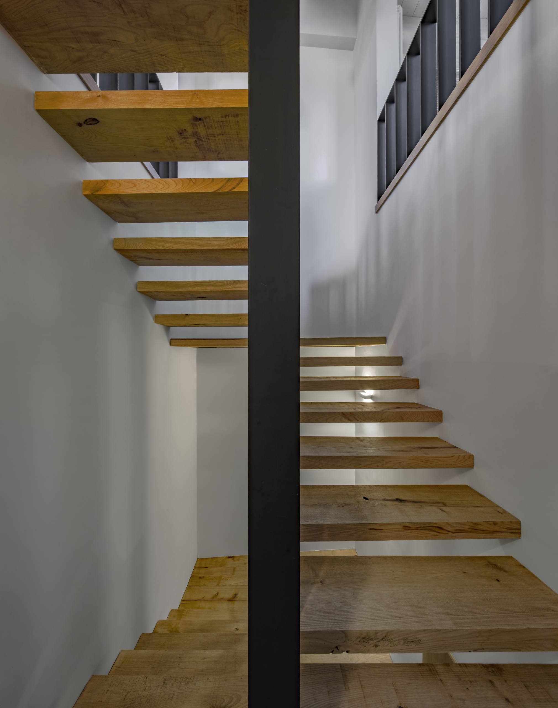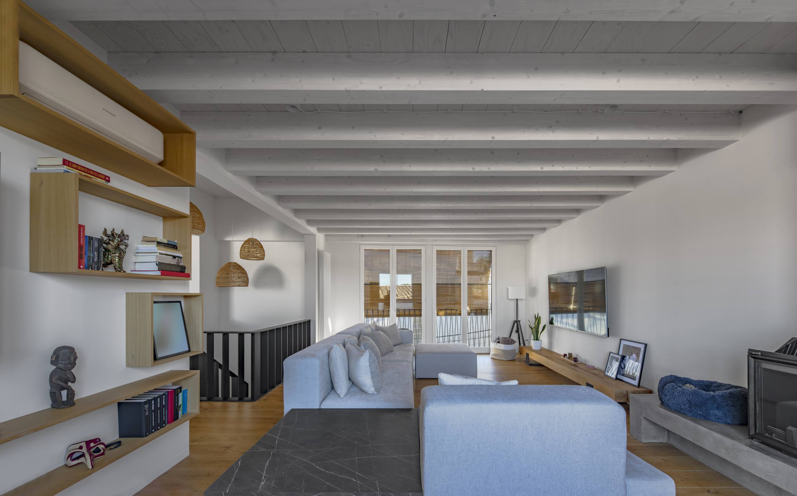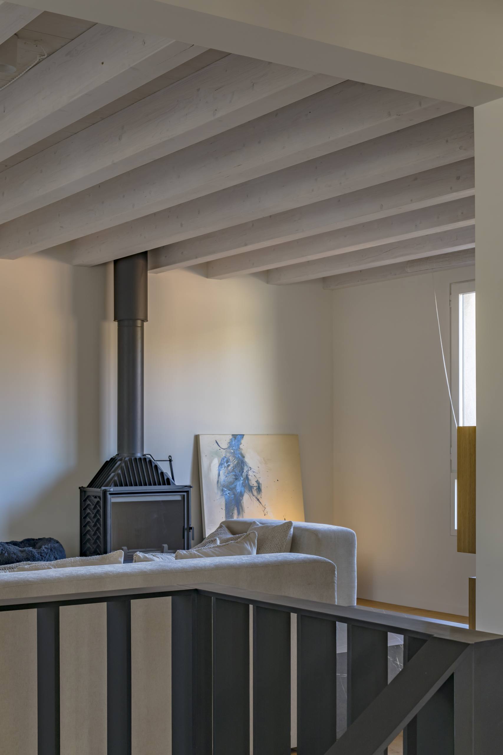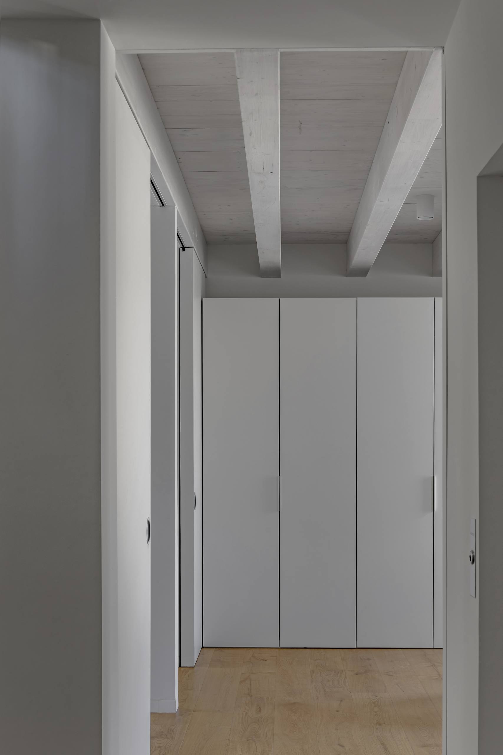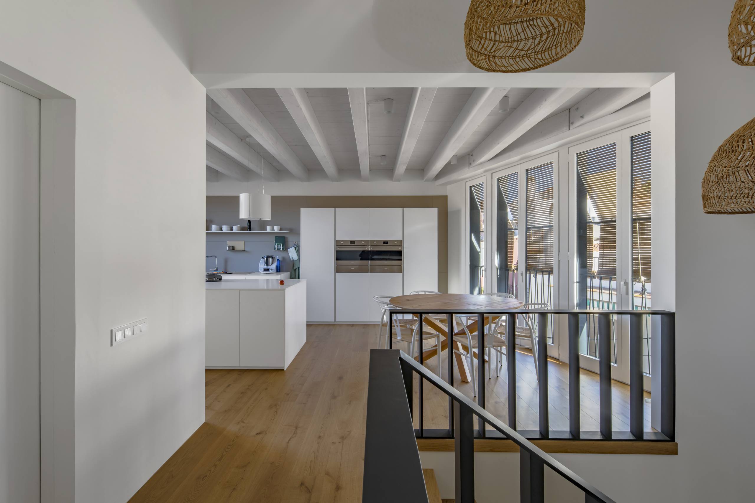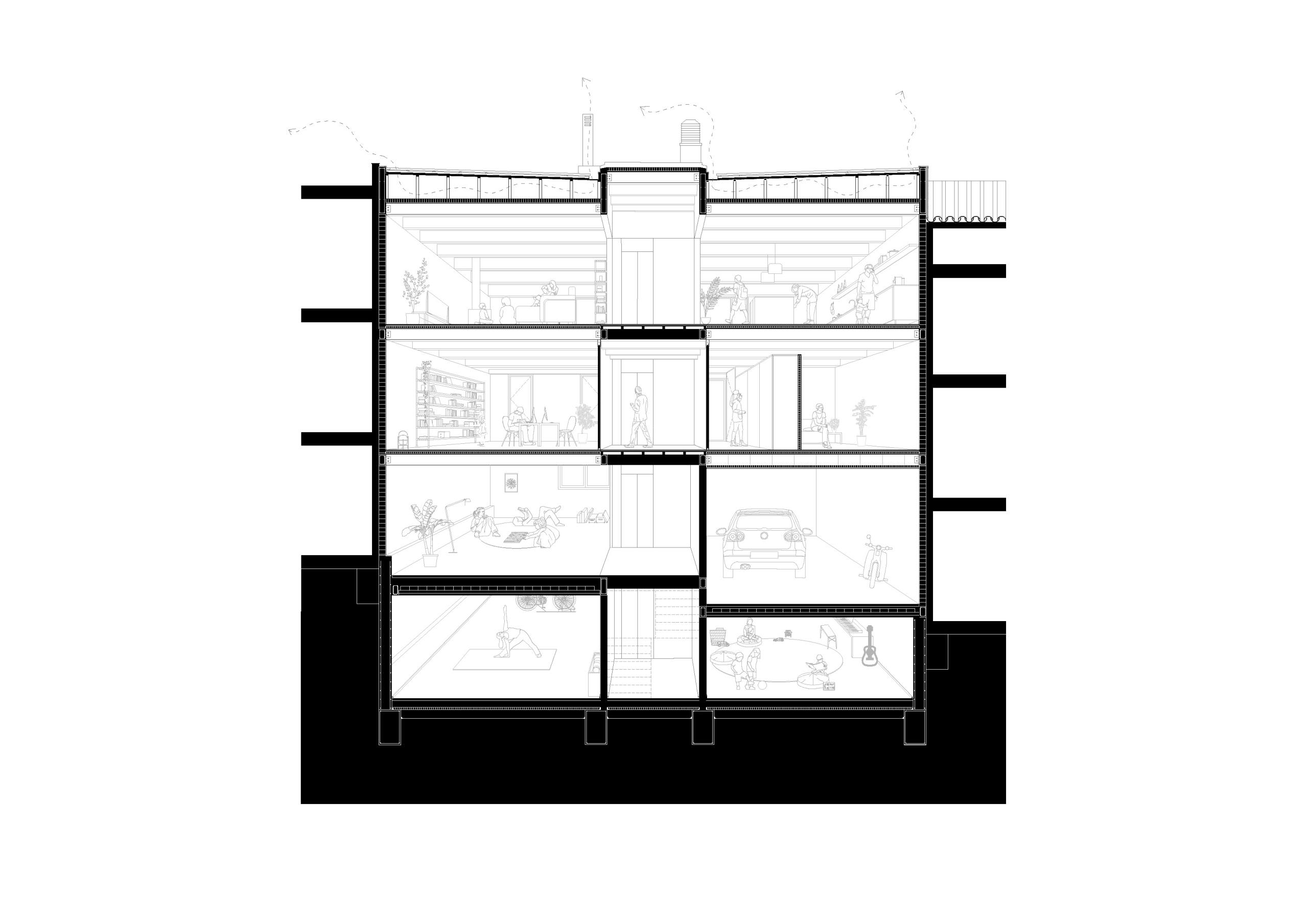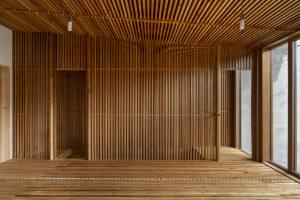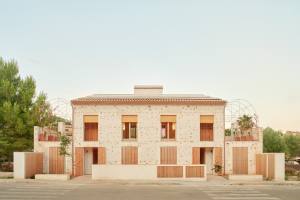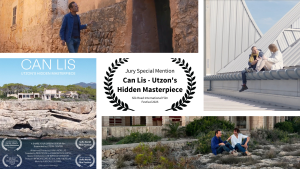Passatge Bailen/
Taller SAU
Project Details

Location(City/Country):
Sant Feliu de Guíxols, Girona / Spain
Tipology:
Residential
Year (Design/Construction):
- / 2024
Area (Net/Gross):
416.30 m2 / -
Operational Carbon emissions (B6) kgCO2e/m2/y:
-
Embodied Carbon emissions (A1-A3) kgCO2e/m2:
-- The centralised placement of vertical connections and service cores frees up both façades, ensuring effective cross-ventilation from north to south, which reduces reliance on mechanical cooling.
- The use of wooden structural elements and dry assembly techniques not only lowers the carbon footprint compared with conventional methods but also enables flexible adaptation of the building over time, extending its lifecycle.
- The reinterpretation of the Catalan roof in wood provides a large ventilated air chamber, improving solar radiation control and contributing to the building’s thermal efficiency.
On a building plot between party walls with 9 metres of frontage and 10 metres of developable depth, the developer proposes the aim of constructing a building that will be initially be used as a single-family house, but which can be transformed into 4 rental dwellings.
The town planning regulations allow the construction of a ground floor plus two upper floors. This requires leaving the ground floor for parking and dividing each of the other floors into 2 flats.
In order to achieve this, all the facilities, wet areas and vertical connections (staircase and lift) have been centrally located in a 2.4 m wide central area, with the double purpose of releasing as much of the façade as possible and ensuring natural north-south ventilation.
While in the final phase we will have 2 dwellings with one room on each floor, in the first phase there is only one dwelling where the bedrooms are on the first floor and the living area is on the second floor. This provides better views and offers more privacy regarding the neighbours.
The construction is conceived based on a rigid central concrete core, where the fixed elements are gathered: lift, staircase, installation … And with a wooden structure and dry construction to simplify the transformation from one phase to the next.
The covering can be understood as an evolution of the traditional Catalan roof, but made of wood: a large ventilated air chamber that guarantees the solar radiation regulation.
- Construction company: COREBA 1976 SL
- Technical architecture: Lluis Jordà Sala
- Carpentry: Fusteria b14, SL
- Structure: FORMIGONS GIRONA, SA
- Construction systems: COREBA 1976 SL
- Installations: Puigdevall, SL
- Photovoltaic panels: Sereco Energía, SL
- Photography: Andrés Flajszer
