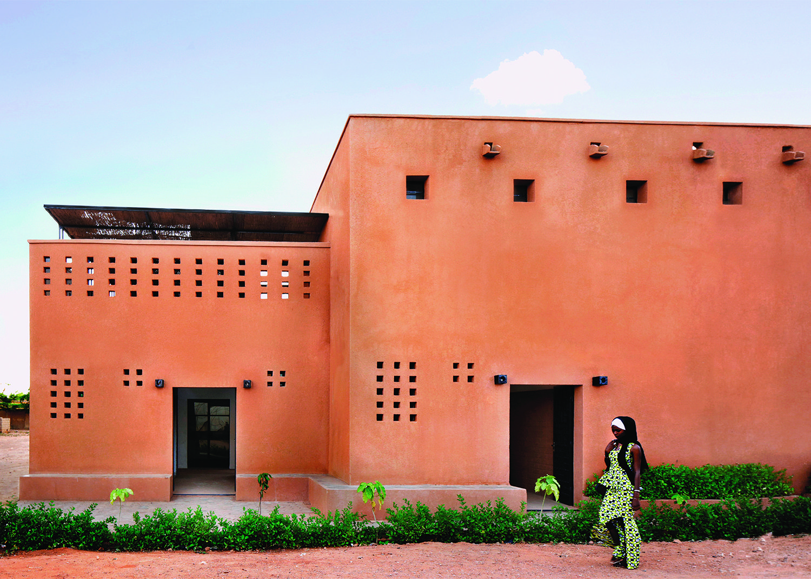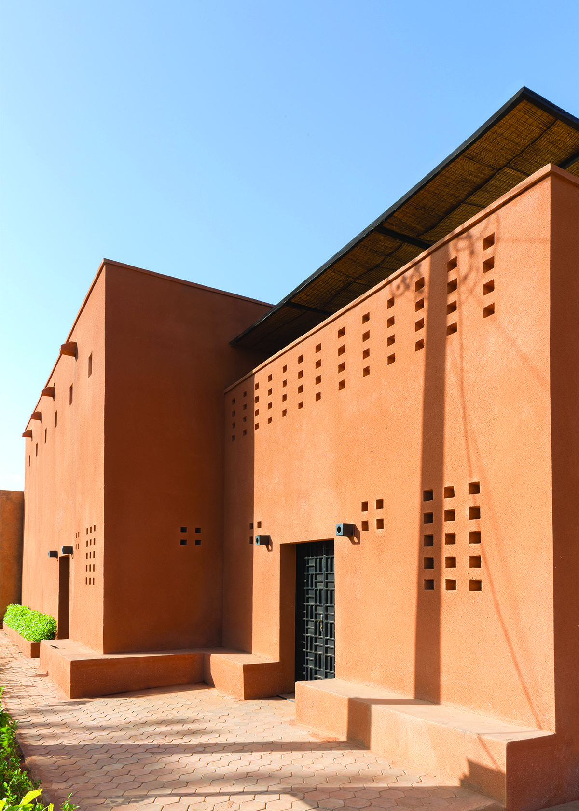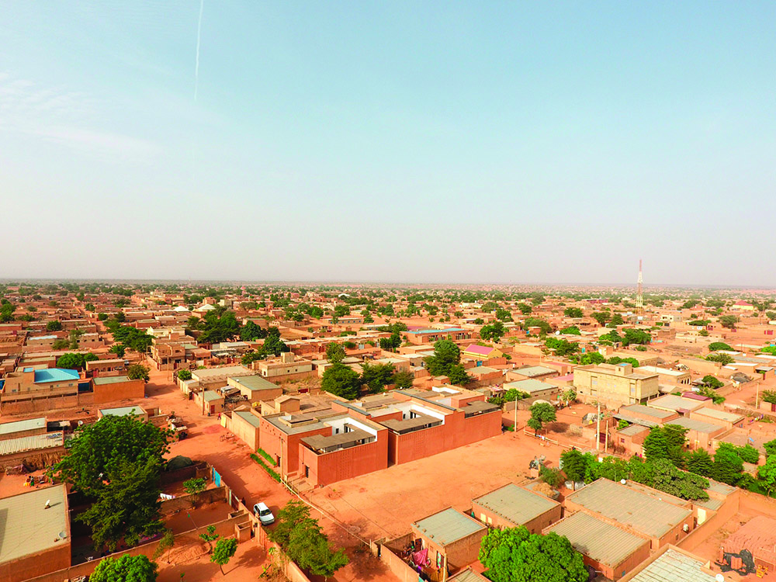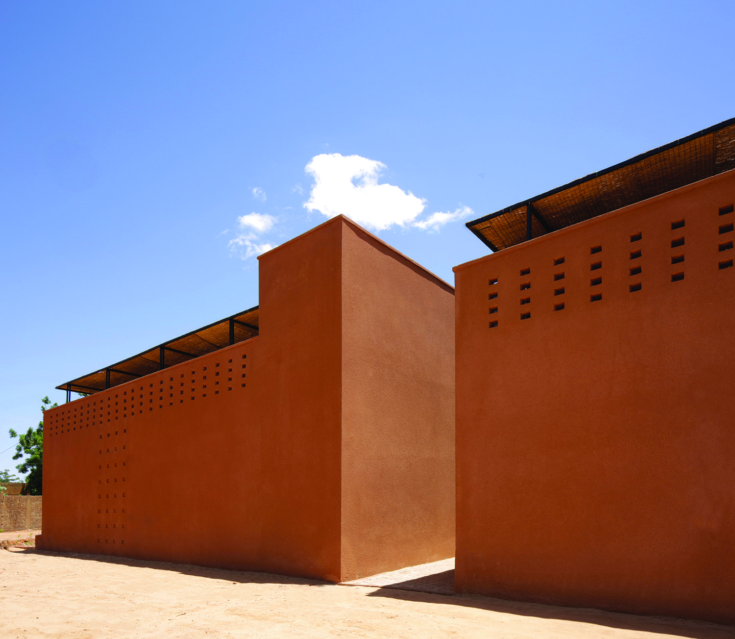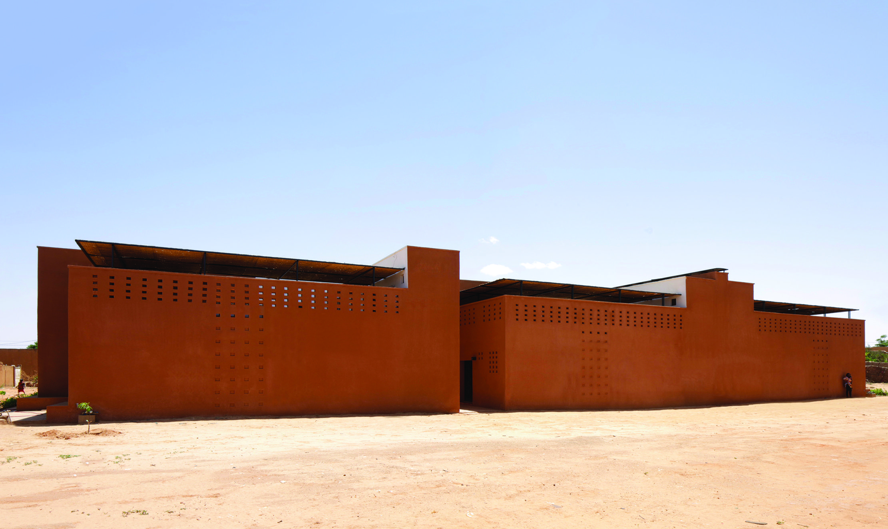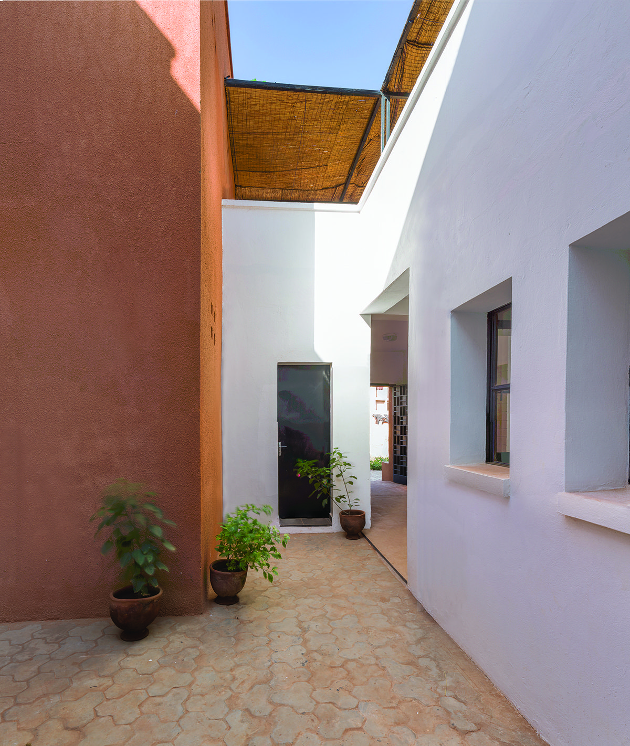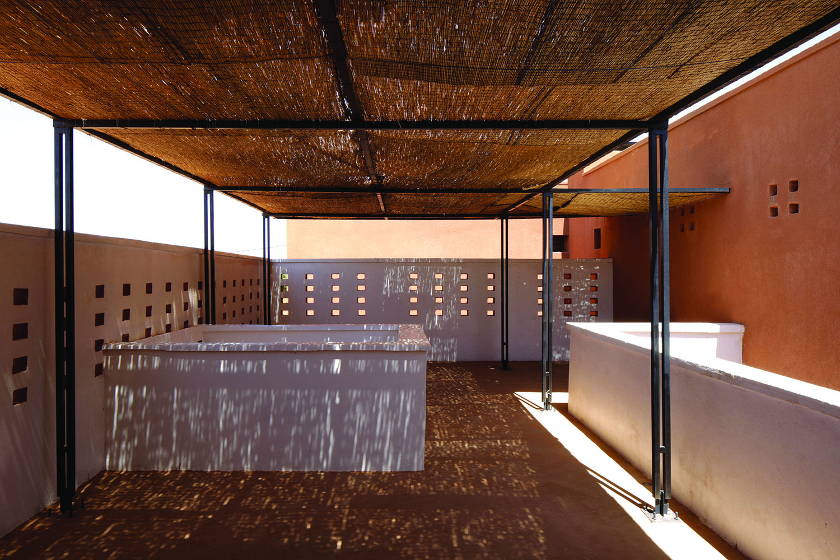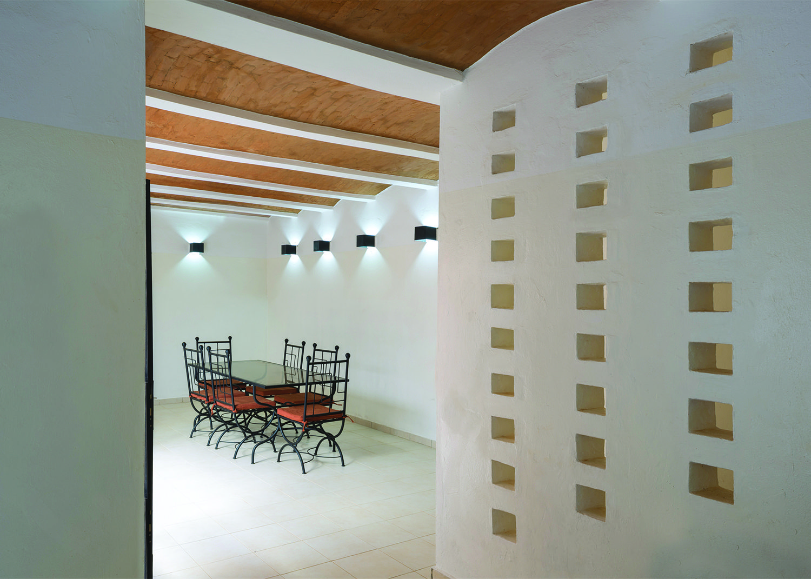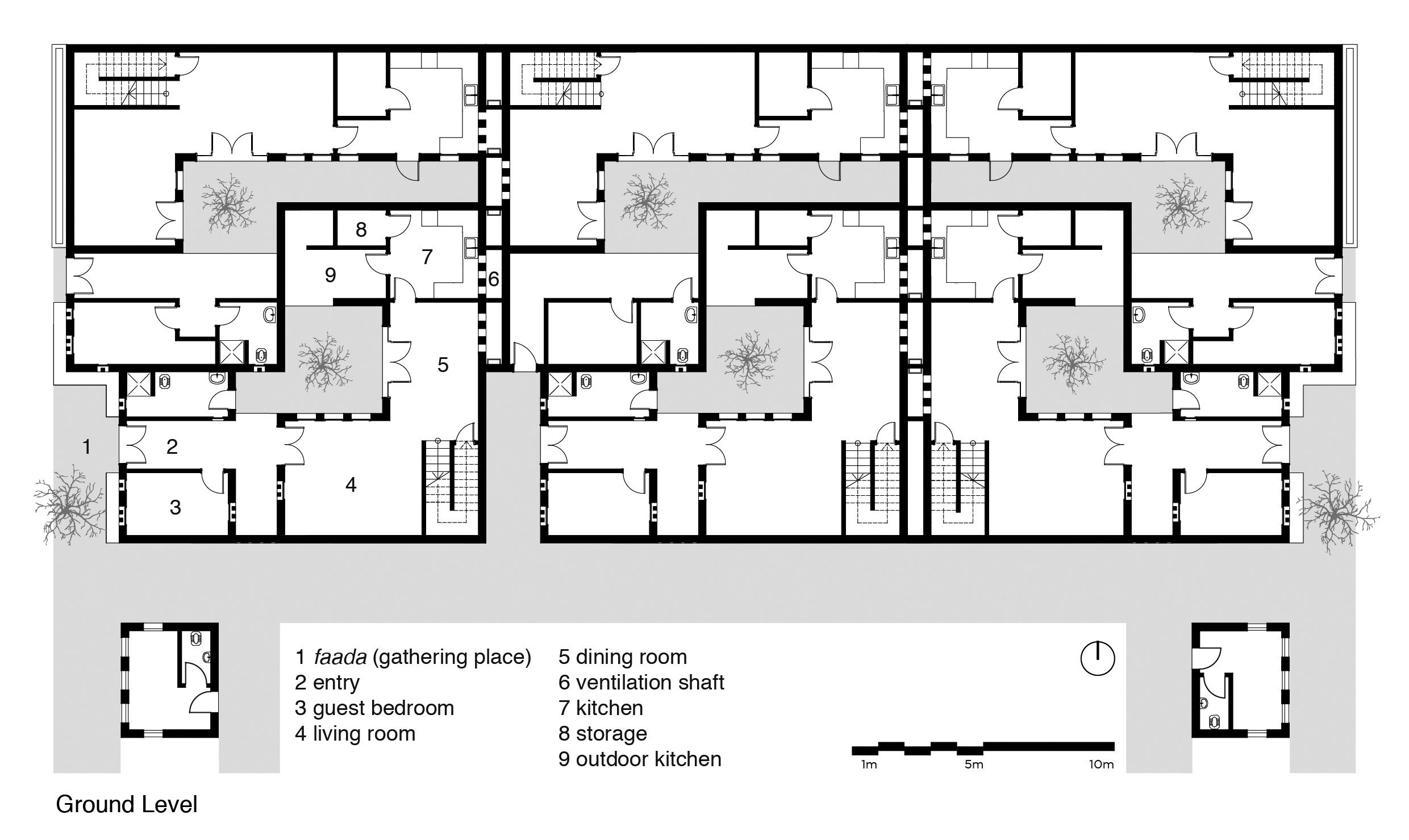Niamey 2000/
United 4 design
Project Details

Location(City/Country):
Niamey / Niger
Tipology:
Residential
Year (Design/Construction):
- / 2016
Area (Net/Gross):
- / 5480 m2
Operational Carbon emissions (B6) kgCO2e/m2/y:
-
Embodied Carbon emissions (A1-A3) kgCO2e/m2:
-- The project reintroduces locally derived resources to the construction industry. It uses unfired, earth masonry as its main material, offering affordable homes to a broader range of the city’s growing population.
- Passive cooling techniques protect the housing against Niger’s scorching temperatures. Living spaces open out onto self-shading courtyards, which are cooled by both cross and stack ventilation.
- The project creates density, increasing the maximum number of dwellings on a typical plot. This strategy becomes increasingly relevant as the city expands and commuting distances increase, contributing to reduce energy waste with transport and concentrating the need for resources in the city.
Project description as provided by the Architects:
Niamey 2000 is a 1700 square meter (18,000 ft2) housing development that was designed in response to the current housing crisis occurring in Niamey, the capital of Niger. By increasing density, the project proposes a new model for urban housing.
Niamey is home to over one million inhabitants; a majority of the population is poor and only about 20 percent of its residents could be classified as middle-class and above. Nevertheless, the socio-economic makeup of the city has shifted dramatically in recent years. Stronger economic growth has fueled migration to the city, leading to a sizable increase in the middle-class population. Property in the older, affluent neighborhoods remains unobtainable, forcing the low-to-middle income population to seek affordable housing further from the city center.
A New Model for Urban Housing
Niamey 2000 takes its inspiration from pre-colonial cities of the region, such as Timbuktu in Mali, Kano in Nigeria, or Zinder in Niger, which were all dense urban centers in their day. The cities’ organic configurations of intricately intertwined homes were often two or three stories in height, while still maintaining a sense of privacy and intimacy.
Like its early predecessors, Niamey 2000 provides privacy for its inhabitants; however, the project strives to address more than the need for culturally appropriate housing. It takes a firm position on material selection by using unfired, earth masonry and passive cooling techniques to protect against Niger’s scorching temperatures. As is the case in many parts of the world, local materials have been increasingly abandoned in urban centers in favor of concrete. The contemporary design of Niamey 2000 reintroduces locally derived resources to the construction industry and offers affordable homes to a broader range of the city’s growing population.
As Niamey continues to grow, and more foreign investors pledge funds for building public as well as private infrastructure, large-scale housing projects are on the horizon. A few, well-conceived projects in the capital–using local expertise and production methods–could set a valuable precedent for Niamey’s future.
Respect for Context
The compound–a single, one-story dwelling surrounded by a perimeter wall–has influenced much of Niamey’s growth and character. Densification within this context could be achieved through taller buildings, but finding a balance between development and the cultural and social norms of the region is critical.
Creating Density
Niamey 2000 proposes six single-family units on the same area as a conventional, single-family compound lot. An additional story reduces the building footprint, increasing the maximum number of dwellings on a typical plot. This strategy becomes increasingly relevant as the city expands and commuting distances increase.
Local Resources
The project establishes a model for local development by leveraging earth-based construction–not only for its sustainable attributes and cultural associations–but also as an attractive and desirable commodity. Compressed earth block offers an excellent method for integrating earth- based construction with the contemporary demands of the construction industry.
Thermal Comfort
The homes require nothing more than a simple fan to keep things cool–even during Niamey’s hottest days–when temperatures often reach well into the 100s. Living spaces open out onto self-shading courtyards, which are cooled by both cross and stack ventilation.
Architect: united4design – Yasaman Esmaili, Elizabeth Golden, Mariam Kamara, Philip Straeter
Structural Engineer: Urbatec SARL
Contractor: Entreprise Salou Alpha & Fils
Metal Fabrication: Atelier de Technologie Metallique
Photography: ©united4design, credit: Torsten Seidel http://www.torstenseidel.com
