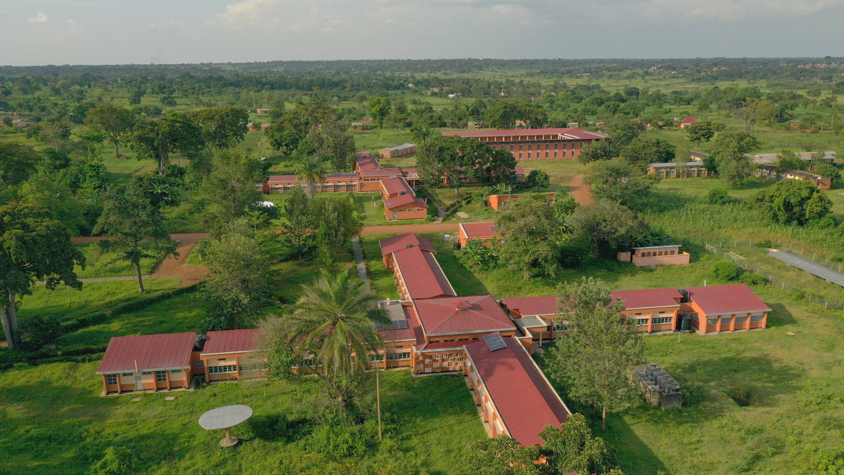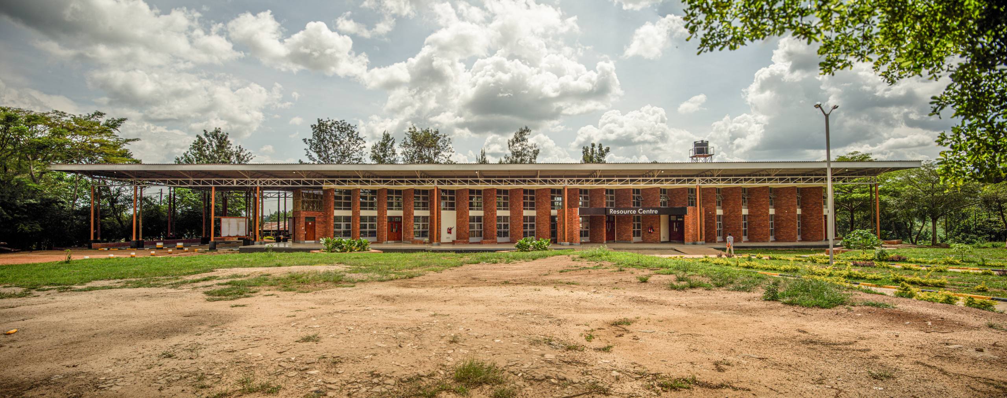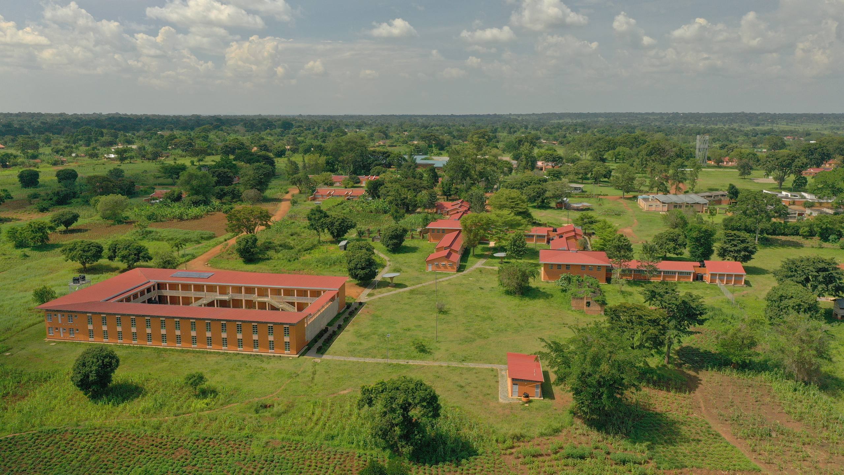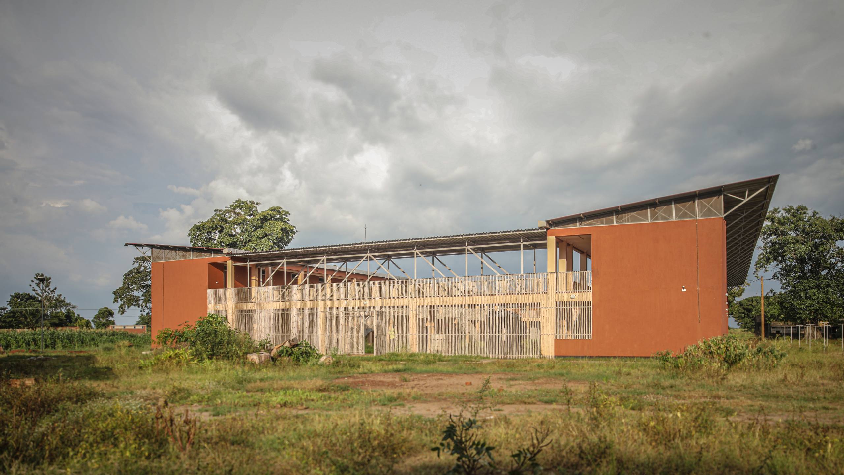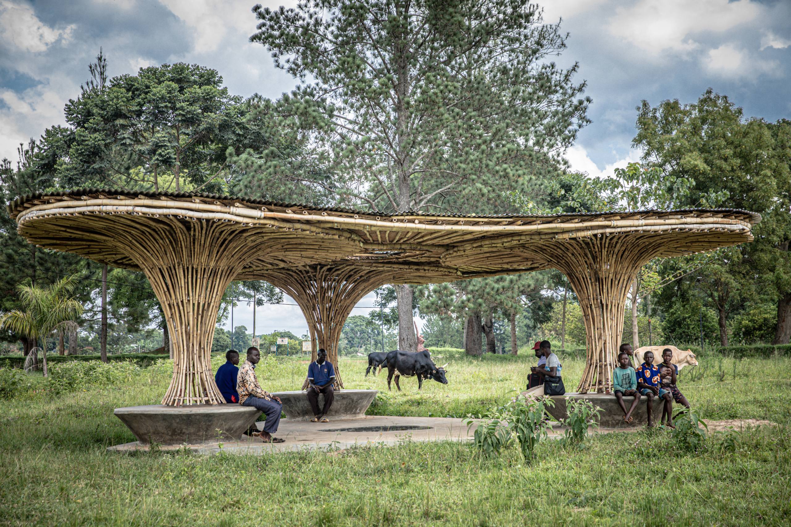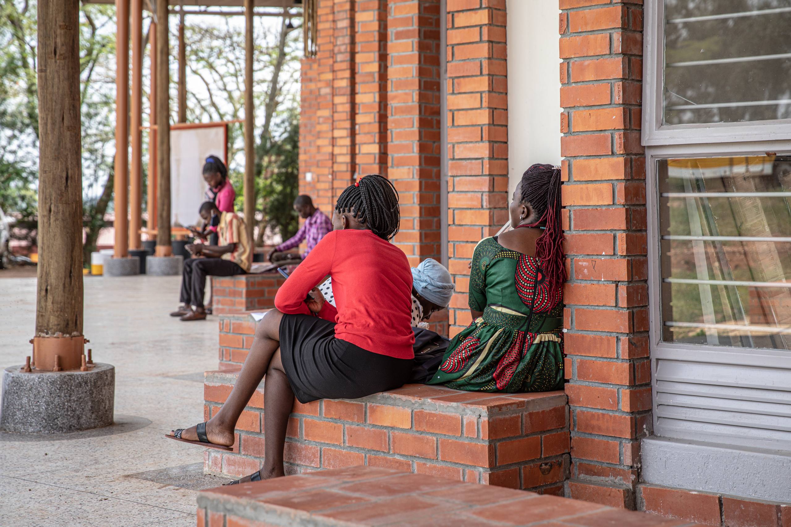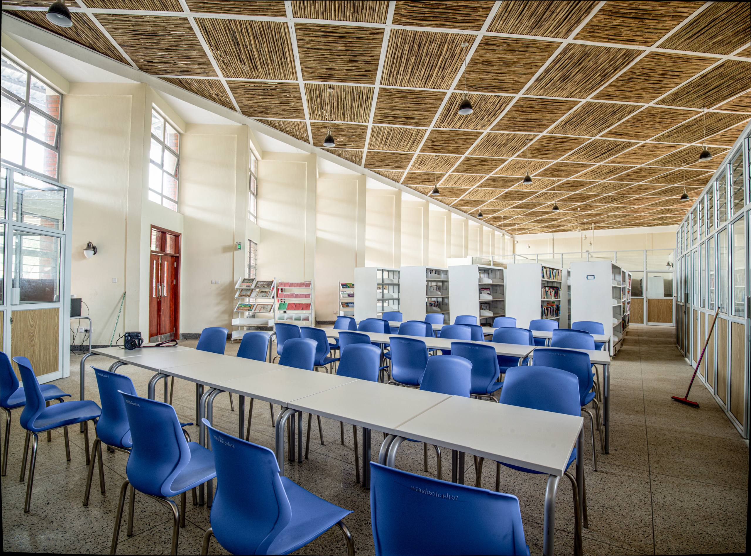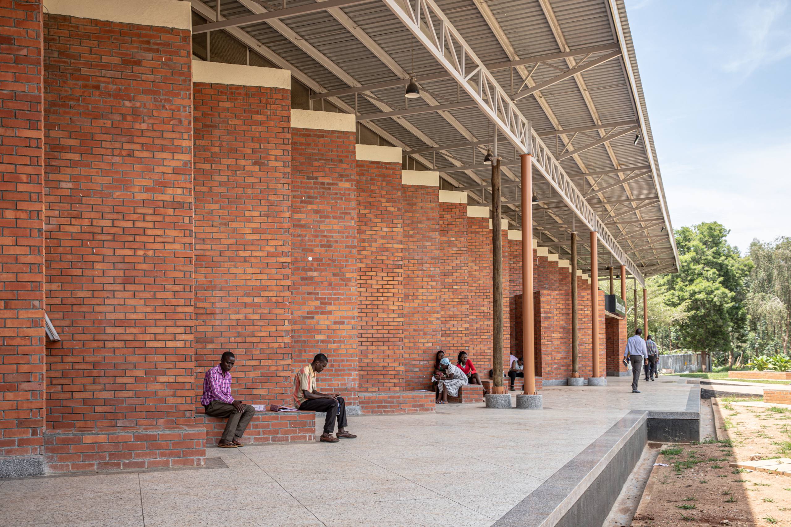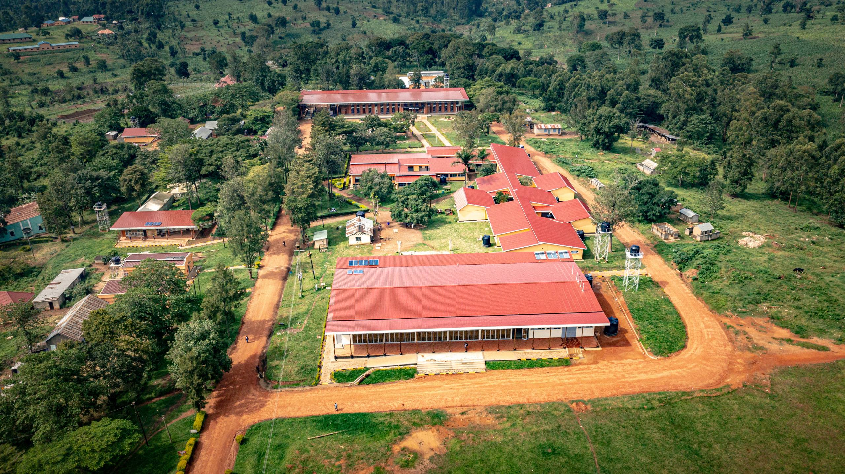National Teachers Colleges Uganda/
BKVV Architects
Oubuntu-DASUDA
Project Details

Location(City/Country):
Kaliro and Mubende / Uganda
Tipology:
Educational
Year (Design/Construction):
- / 2021
Area (Net/Gross):
- / -
Operational Carbon emissions (B6) kgCO2e/m2/y:
-
Embodied Carbon emissions (A1-A3) kgCO2e/m2:
-- NTC accommodates a growth for doubling the number of students by renovation of existing buildings and new buildings
- Extensive use of local-bio diversity safeguards and water protection.
- It uses locally available materials such as bamboo and earth bricks. Both materials have a low carbon footprint and promote community participation.
- Simple but pleasant architecture optimizes, natural lighting and ventilation, passive cooling.
- Design adapted to local climate conditions.
National Teachers Colleges (NTC) Uganda. It is about large-scale campus renovation and new build facilities at 2 education locations near the towns of Kaliro and Mubende in Uganda. The built project for approximately 2000 students totalling 24 renovated and 8 new buildings. It consist of student and teachers housing, class room buildings, energy-efficient kitchens, sports facilities, sustainable energy facilities, waste recycling, and food production.
The project is realised in a joint venture collaboration between Oubuntu Consulting, DASUDA en bkvv architects. The clients of this large-scale project are Ministry of Education and Sports in Uganda and Belgium Development Agency. The project is funded by the Belgian Government. NTC is part of an ambitious national programme to improve the education in Uganda. The approach for NTC is the future teachers becoming the example for a better Uganda. Living and learning at NTC campus
reflects just that.
It has indoor and outdoor spaces and local artisan technologies applications. And it also focuses on the enhancement of the green environment through local-bio diversity safeguards and water protection.
It uses locally available materials such as bamboo and earth bricks that promote community participation. Simple but pleasant architecture optimizes, natural lighting and ventilation, passive cooling. Resulting in thermal comfort spaces with a relatively low indoor temperature. At the same time it has low-cost maintenance, as well as a reduction in project cost and implementation period. No air conditioning is required, and buildings still have a cool feeling temperature inside.
- Photos: Eppo Karsijns
- Aerial Photos; Nambasa Sabrina
