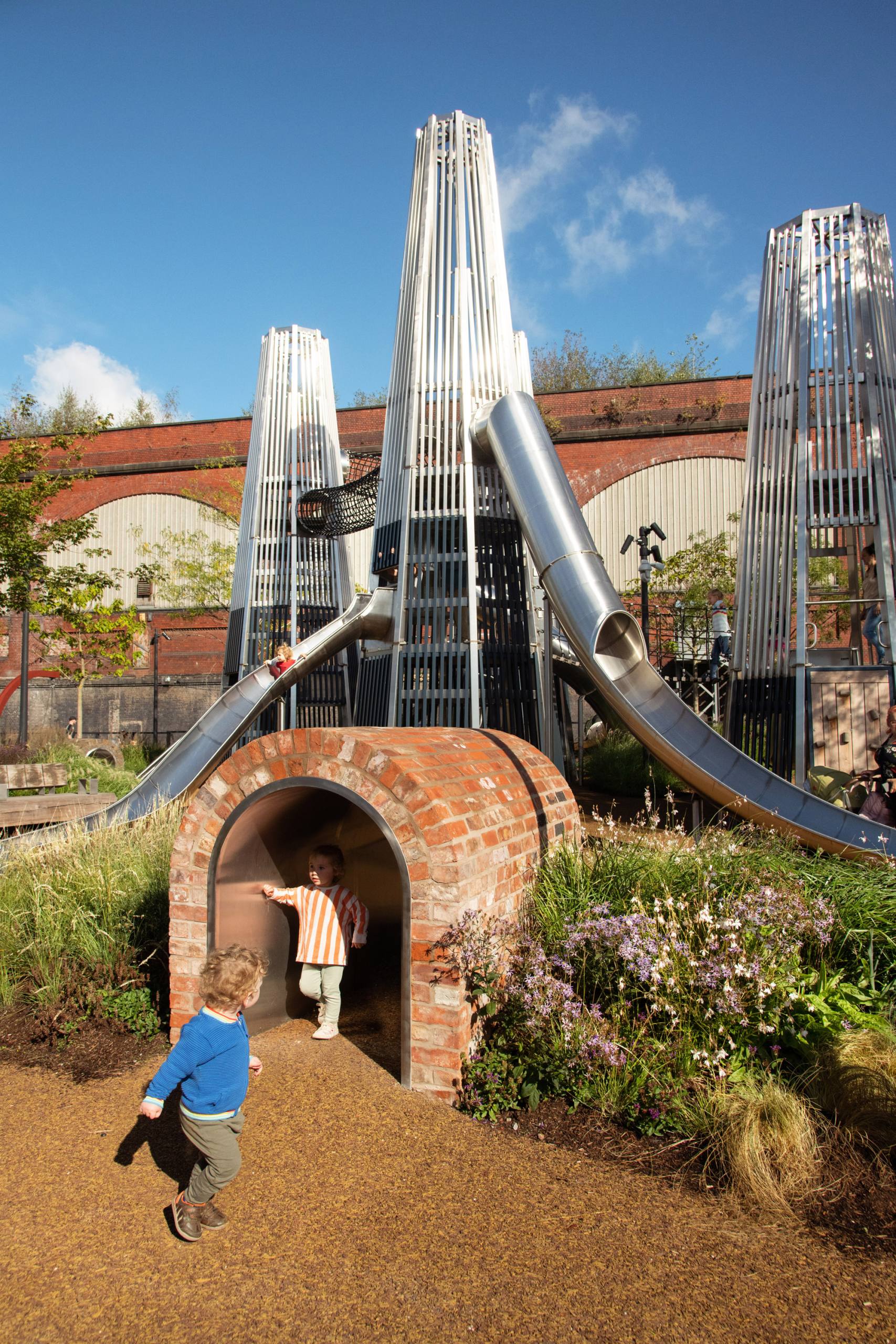Mayfield Park/
Studio Egret West
Project Details

Location(City/Country):
Manchester / United Kingdom
Tipology:
Landscape
Year (Design/Construction):
- / 2022
Area (Net/Gross):
26304 m2 / -
Operational Carbon emissions (B6) kgCO2e/m2/y:
-
Embodied Carbon emissions (A1-A3) kgCO2e/m2:
-- 140 new trees were planted which will capture3 tonnes of C02 per annum from the atmosphere.
- Materials found during site excavations were repurposed on site to form features within the landscape.
- Existing river wall structures were retained and repaired saving 174 tonnes of CO2e
- The design was optimised to reduce the amount of groundworks required .
- Recycled materials such as bricks were used to help reduce the total embodied carbon .
Completed in September 2022, this 6.5-acre ‘park first’ development is part of a wider framework to include approximately 1,500 homes, one million square metres of office space, a 350-bedroom hotel and retail and leisure facilities. The Park provides a sequence of character spaces connected by a meandering river; the design strikes a careful balance between active usable green spaces for people with natural habitat creation for wildlife.
The scheme is a joint venture between developer LandsecU+I and The Mayfield Partnership, which is made up of regeneration corporation LCR, Manchester City Council and Transport for Greater Manchester.
The landscape is inspired by the site’s history and remaining industrial heritage. A key focus of the hard landscape has been capturing some of the Mancunian qualities of the existing site through restoration and reuse of existing features and materials and regional sourcing.
The River Medlock was previously culverted and almost entirely hidden from view. Uncovering the river was a defining move for our nature-first design approach. Rivers provide important wildlife corridors, and revealing the river unlocked the potential as an important biodiverse habitat. Since the park’s debut in 2022, the river has played a key role in attracting wildlife back to the area.
A naturalistic planting design has been implemented across the park that can adapt to changing climate conditions. This includes sequences of different plant arrangements, planting beds, and grasslands, to create journeys through distinct character spaces. Planting is mindful of both dry and wet extremes. The plant mixes create a visually striking yet functional landscape that is able to withstand the spectrum of different environments of the site.
A range of sustainable design strategies have also been deployed. Despite the initial prognosis deeming existing river wall structures untenable, the project’s adept design manoeuvres and inventive engineering solutions led to their integration, negating the need for 650m3 of new concrete. This single act stands as a testament to its commitment to carbon reduction, salvaging between 112 to 175.4 tonnes of CO2e.
Delving into the heart of the restoration, the deculverting of the river uncovered a number of colossal Victorian iron hog back beams. Far from discarding these relics, the design team orchestrated their revival in various facets of the park – as bridges, wayfinding totems, and even playful balancing beams.This endeavour is projected to have spared 23.8 tonnes of CO2e, an excellent example of adaptive reuse.
140 trees were also planted which will extract 3 tonnes of CO2 annually from the atmosphere. Furthering the commitment to a diminished carbon footprint, the project harnessed the potential of discovered wells, securing a licence for ground source water extraction. This strategy illuminates the path to reduced off-site water consumption by an impressive 3,375,000 litres annually, translating to a sparing of 0.9 tonnes of CO2e each year.
The very contours of the site bear testament to meticulous consideration, as the park’s design seamlessly integrates with the existing topography, curtailing the demand for extensive groundworks. Such a strategy not only safeguards against contaminants release but also fosters an organic harmony with the environment.
Beyond its immediate impact, the park’s initial phase serves as a catalyst for enduring greening and biodiversity enhancements, a testament to its commitment to sustainable longevity. Furthermore, the park operates as a shield against floods, bolstering the resilience of both the site and the encompassing urban matrix against the vagaries of nature.
A prevailing spirit of retrofit and material reuse thrives within the project’s essence. Recycled bricks take on new life as they mend and fortify compromised walls, extending their lifespan. As the project’s narrative unfurls, the pad-stones, once cradling those majestic hogback beams, undergo a transformation to clad an accessible bridge abutment, exemplifying a seamless continuum of purpose.Merging the realms of restoration and sustainability, the project undertook an on-site storage and processing odyssey. An astounding 80% of processed site materials found renewed purpose as they gracefully became foundational fill for pathways and neighbouring plots, illuminating the fruition of an all-encompassing remediation strategy.
This architectural opus stands as a living testament, harmonising heritage, innovation, and sustainability within the very fabric of its design, etching a resounding echo of progress for generations to come.
- Client: Mayfield Partnership (LandsecU+I, LCR, Manchester City Council & Transport for Greater Manchester)
-
Collaborators: Civic Engineers, Buro Happold, PP O’Connor
- Photography: Jarell Goh










