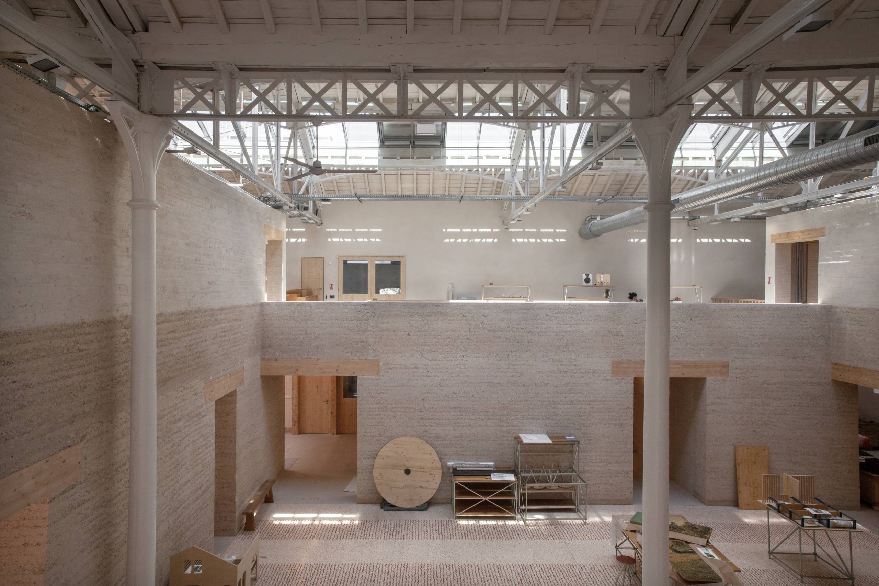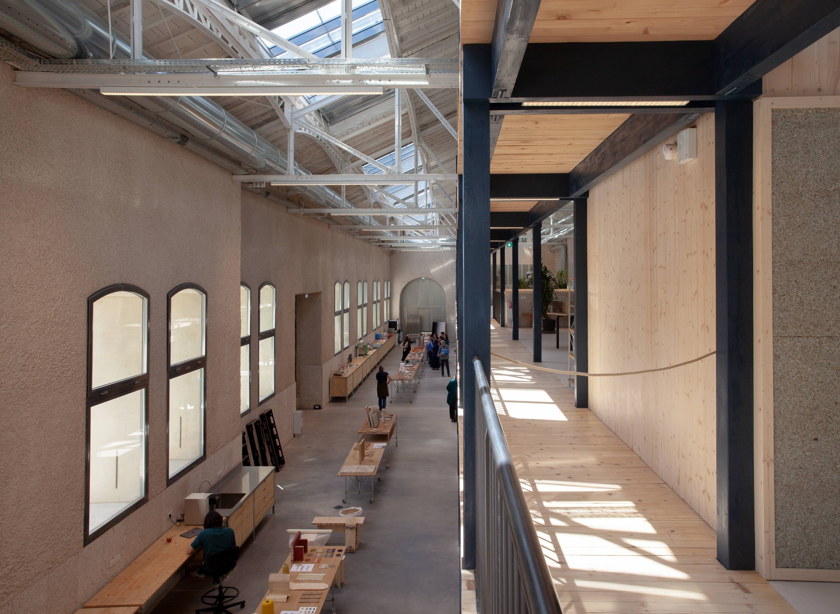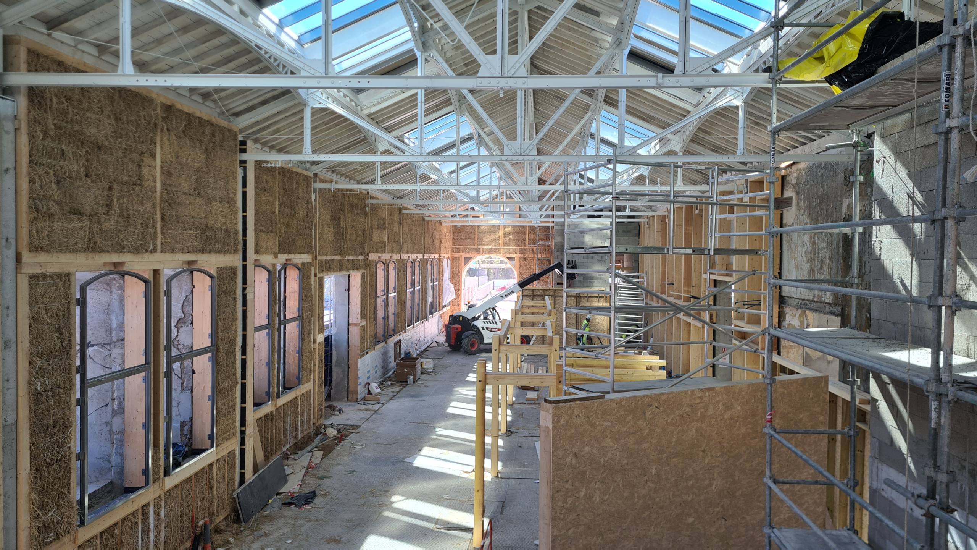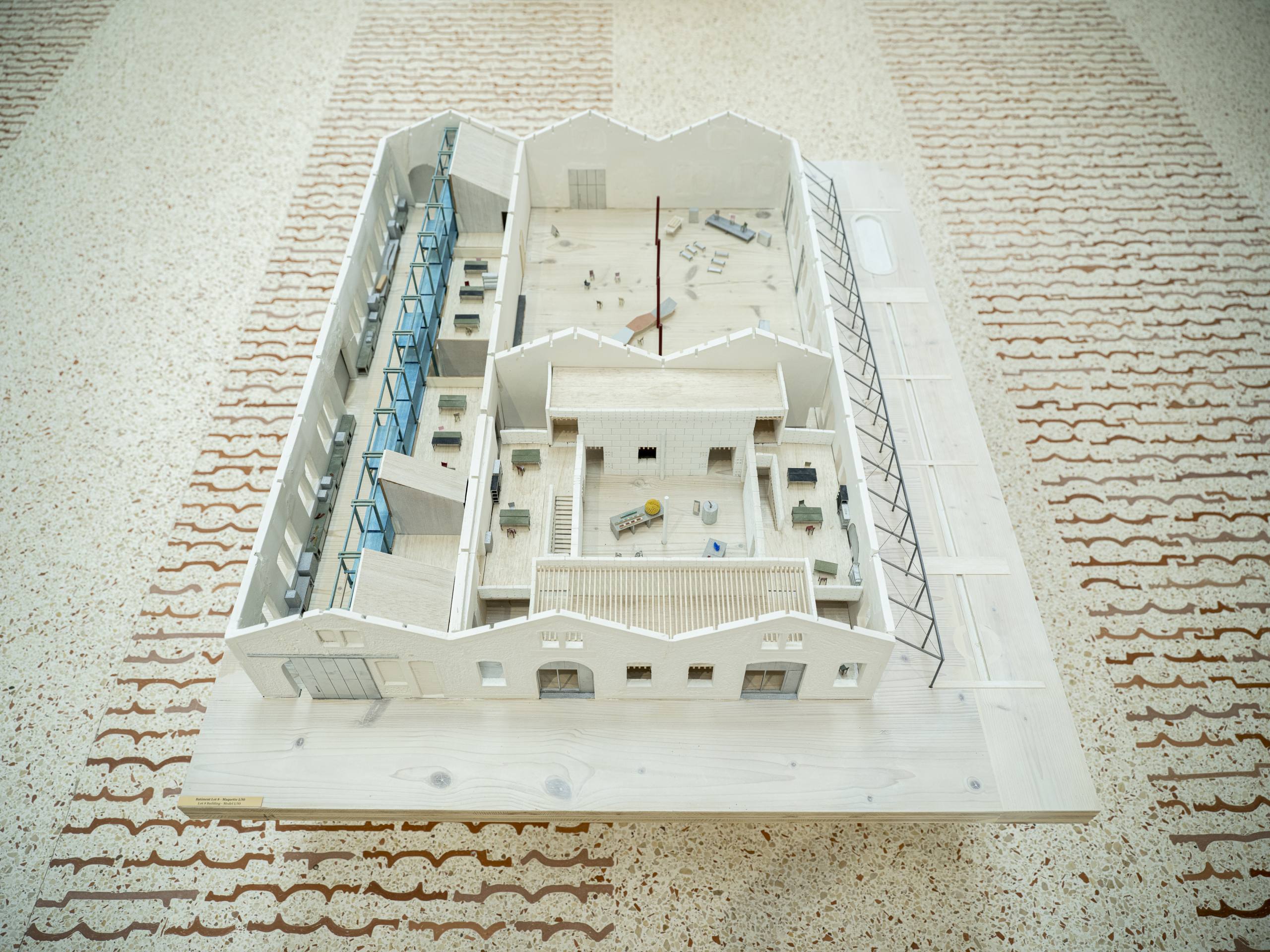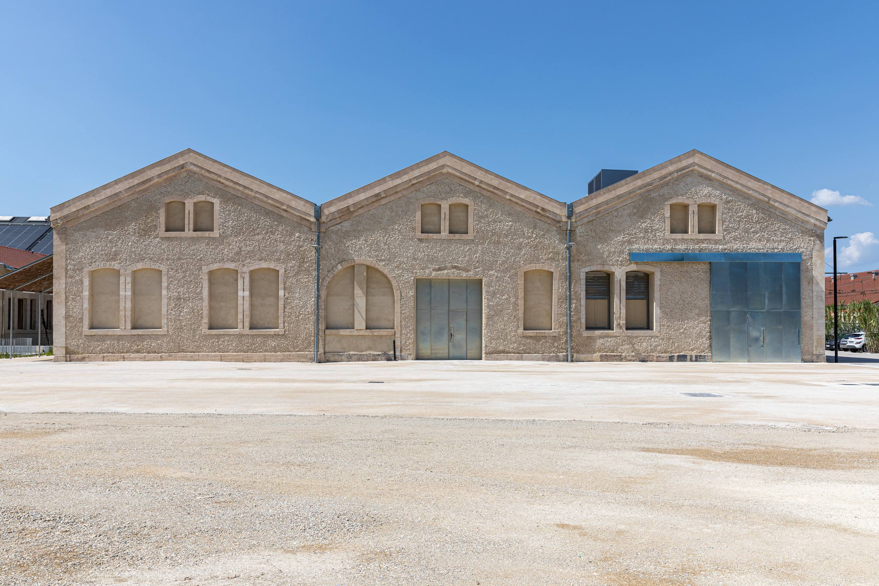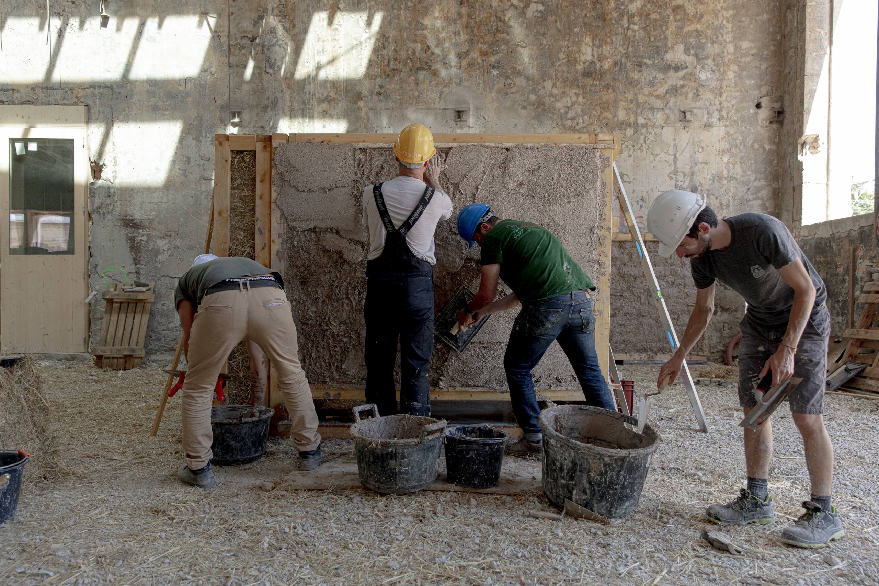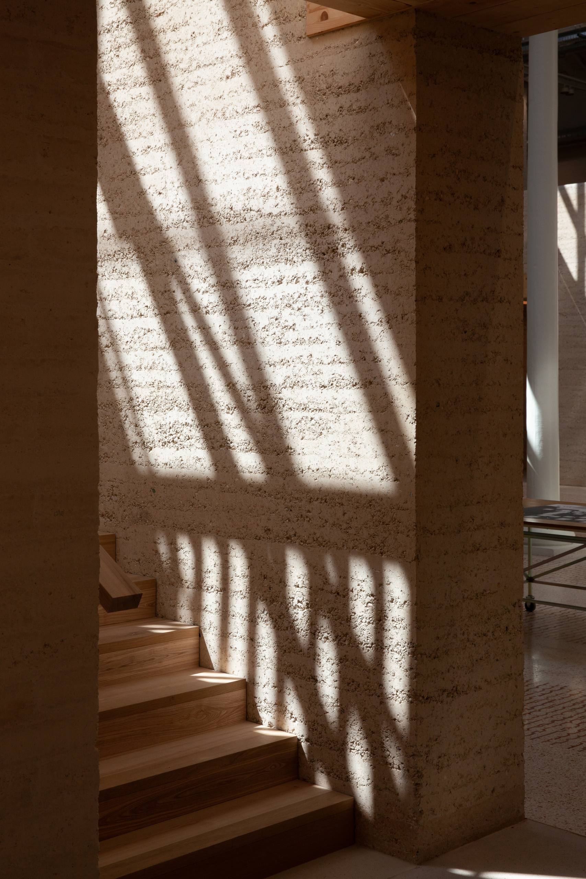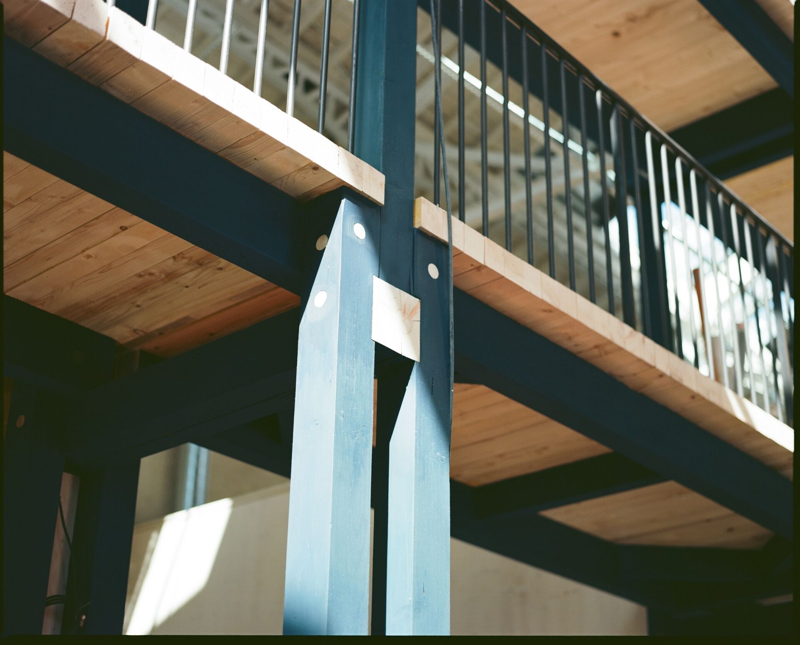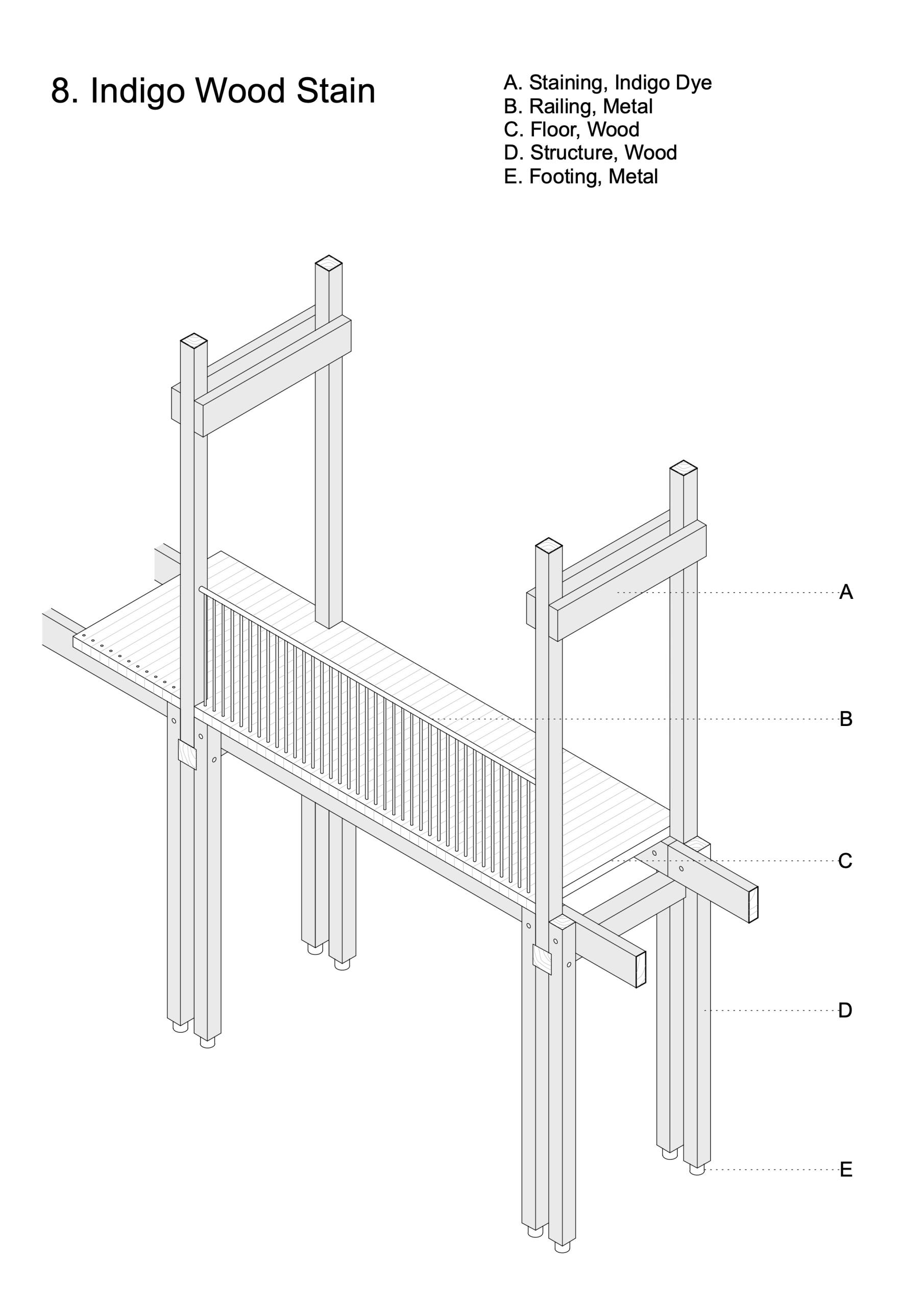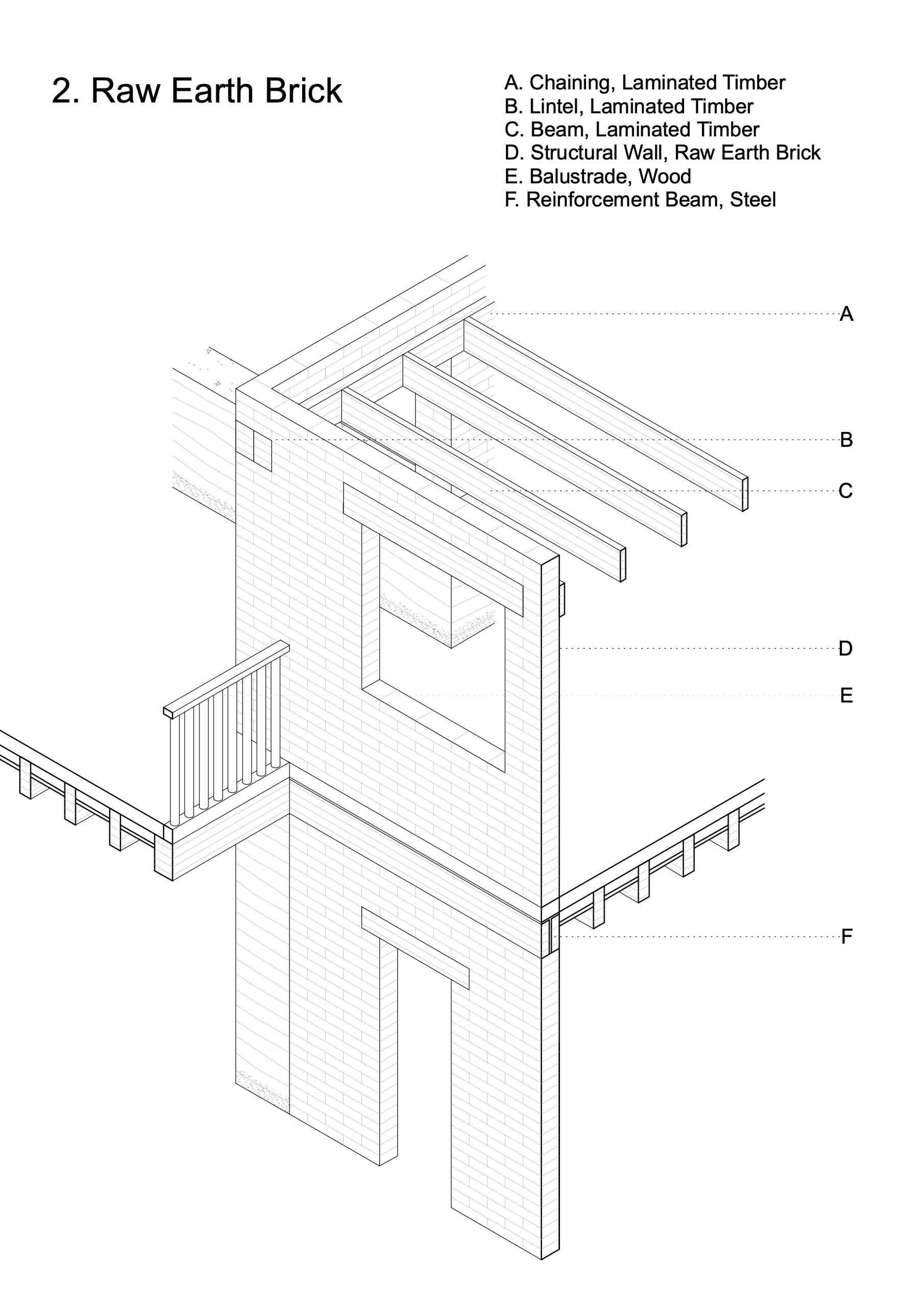Lot 8 – Le Magasin Électrique/
Assemble + BC architects & studies
Project Details

Location(City/Country):
Arles / France
Tipology:
Cultural
Year (Design/Construction):
2020 / 2023
Area (Net/Gross):
2500 m2 / -
Operational Carbon emissions (B6) kgCO2e/m2/y:
-
Embodied Carbon emissions (A1-A3) kgCO2e/m2:
-- Experimental building process involving close relationship between design and construction, was used as a pilot program for renovation and reuse of existing buildings.
- Structural elements such as walls and partitions were produced from waste earth and minerals, and agricultural coproducts.
- The acoustics and the finishing of the interiors were done with panels of sunflower fibres, rice straw, and soil from the bioregion.
- The terrazzo floor, bathroom tiles, stains, door handles, and light fixtures are the result of years of research into algae, salt, bioplastics, earth, and enamels in collaboration with local partners.
- The transformation of each building was thus thought out to gain maximum flexibility for research and artistic production.
- The large pond, together with the new topography and its vegetation will produce a microclimate transforming the existing concrete desert into a public park.
“Importantly, Atelier LUMA functions not solely as a catalyst for sustainable infrastructure, but as a producer of knowledge. Sharing and exchanging findings with networks around the globe and developing models for doing so outside of conventional channels constitute the heart of Atelier LUMA’s work (…)
While remaining rooted in Arles and the Camargue, we have begun applying Atelier LUMA’s methodology to territories in other regions and countries. As we enter a new chapter, our experience of this rich and varied territory will inform the way we weave ties between the local environment, culture, and heritage elsewhere in the world and thus impact its future.”
Maja Hoffmann,
Founder and president of LUMA Foundation and LUMA Arles Since 2019, the Atelier LUMA team has been collaborating with BC architects & studies and Assemble on the Lot 8 project to renovate Le Magasin Électrique.
Located in the Parc des Ateliers, this building is designed as a pilot for an architecture that places at the heart of its approach the valorization of traditional know-how, collective experiments on-site, the development of materials rooted in the Arles bioregion and the creation of a local and international network of expertise to share knowledge.
In the spring of 2023, Le Magasin Électrique becomes the center of Atelier LUMA’s activities. For its inauguration, the public has discovered the entire building, the bioregional context in which it is set, the materials that constitute it, the uses for which it was designed, and the collaborators who invest in it through a 2000m2 tour that includes the research laboratories, the production workshops, the resource center, and the exhibition retracing the rehabilitation of the building.
Like a mise en abyme of the building within the building, the exhibition presents the research and development of materials and products for the building, models and prototypes at different scales, and a film retracing the milestones of this major renovation.
Carried out in collaboration with the agencies BC architects & studies and Assemble as well as a large network of collaborators in the region, the Lot 8 renovation project is the materialization of Atelier LUMA’s bioregional design practices within the Parc des Ateliers in Arles.
The construction site, a true large-scale prototype, brought together many local partners and was the occasion for collective workshops and training sessions on the materials and techniques developed.
Le Magasin Électrique is built and equipped with the results of Atelier LUMA’s research, from the coating of the façade to the socket covers. Structural elements such as walls and partitions were produced from waste earth and minerals, and agricultural coproducts. The acoustics and the finishing of the interiors were done with panels of sunflower fibers, rice straw, and soil from the bioregion.
The terrazzo floor, bathroom tiles, stains, door handles, and light fixtures are the result of years of research into algae, salt, bioplastics, earth, and enamels in collaboration with local partners.
Le Magasin Électrique, designed by and for Atelier LUMA, is the teams’ workplace. A research and prototyping space that consists of a biolab, wood, ceramics, textile and DTP workshops, office spaces, a dye house, a materials testing lab, and a functional plant garden. The Agora, a large central space in the building, hosts temporary exhibitions and events open to the public.
The transformation of each building was thus thought out to gain maximum flexibility for research and artistic production, while preserving the history of the place. The original industrial language of steel columns and simple concrete floors provide a framework for the display of a wide range of artistic expression, from video to performance. The architecture allows the visitor to have a direct and unmediated experience with art.
Living Archives Program
“The concept of Living Archives embodies, in my eyes, the desire to open up a space that would be accessible to all, modular and experimental, by emphasising, beyond the traditional forms of knowledge, the current notions of feeling and experience. With the Living Archives, we aspire to make a contribution to the tradition of archives by incorporating in a more organic and open dimension, in close collaboration with the artists, thinkers and actors of these collections.
In an age where everything is accelerating, our ambition is to slow down the process of historicisation, to make the transition from one era to another more intelligible, and to offer a dynamic reflection in relation to the most recent past.
With this approach, which transforms History into an organic material in constant search of interpretation, we hope to facilitate a better understanding of the world in which we live.”
Maja Hoffmann
Atelier LUMA
Atelier LUMA is the design research program of LUMA Arles dedicated to exploring new ways of using natural and renewable resources in design and architecture on a bioregional scale.
Atelier LUMA was founded in 2016. It brings together a team of designers, engineers, scientists, and experts from the fields of culture, craftsmanship, humanities, and social sciences and innovation, who explore the potential of non-extractivist, and often discredited, local materials, such as invasive plants, agricultural coproducts, algae, and industrial waste.
Housed since 2023 in Le Magasin Électrique, Atelier LUMA operates as a collaborative platform, working with local actors and partners, including farmers, craftspeople, and manufacturers to create sustainable and local solutions.
Over the years, Atelier LUMA has expanded its research scope and reach from the Arles bioregion to the international level by taking part in European projects and accompanying other institutions in their research.
Atelier LUMA develops local solutions that can be replicated in other regions to contribute to an ecological, economic, technological, and social transition.
A series of implementations of Atelier LUMA’s work can be seen in the Parc des Ateliers.
In 2023, Atelier LUMA completes the renovation of Le Magasin Électrique, the building that centralizes its activities, at the end of a three-year pilot and experimental project.
Atelier LUMA develops educational programs and takes part in exhibitions and public lecture events to ensure the passing-on and dissemination of the knowledge gathered and produced in Arles and abroad.
LUMA Arles is located on the Parc des Ateliers, a site covering 27 acres, that was first operated by the Paris-Lyon-Méditerranée (PLM) company, which became the SNCF in 1938. The renovation of five industrial buildings from the 19th century was entrusted to Annabelle Selldorf. Les Forges, the Cour des Forges, La Mécanique Générale, La Formation and Le Médico-Social (now Hôtel du Parc) are now used for different purposes such as exhibitions, presentations, and artist residencies.
“With every space in the complex, we seek to create a balance allowing the 19th century industrial vocabulary to coexist simply with contemporary purpose, all the while creating well-proportioned spaces with controllable natural light and clear circulation.”
Annabelle Selldorf
The landscaped park,
by Bas Smets
LUMA Arles is set within a public park, designed by landscape architect Bas Smets. He has developed a landscape project for the eleven-hectare site, working in close collaboration with the LUMA Arles Core Group as well as architects Frank Gehry and Annabelle Selldorf.
Smets’ project aimed at transforming the Parc des Ateliers, a former 19th century industrial rail repair yard, into a lush public park. The site used to be made up of a vast concrete platform devoid of any vegetation, resulting in desert-like climatic conditions. Inspired by the unique landscapes that surround Arles – the Camargue, the Crau, and the Alpilles – Smets has studied the different logics and strategies that the vegetation there follows to bring life back to the site. Fertile soil was added on top of the sterile concrete, transforming the flat horizontal site into a new topography, as if it had been sculpted by the North-Westerly mistral winter winds. Over time, these strong winds would have created a dune-like landscape, characterized by a gentle upwind and steep downwind slope.
This asymmetry provides shade during the summer months, while offering protection from the harsh winds during the winter ones. Trees, shrubs, grasses and groundcovers were introduced, creating a new landscape on the site.
More than five hundred new trees of different sizes and species were planted throughout the Parc des Ateliers. These trees are from indigenous species of the Mediterranean region, including strawberry trees (Arbutus unedo), evergreen oaks (Quercus ilex), Montpellier maples (Acer monspessulanum) and stone pines (Pinus pinea).
The growth of the vegetation is made possible by a sustainable water circulation system. The water used is drawn from the adjacent Canal de Craponne, a bypass between the rivers Durance and Rhône that was built in the 16th century for agricultural purposes. A central pond serves both as a water reservoir for irrigation and a cooling device for the hot summer days. The large pond, together with the new topography and its vegetation will produce a microclimate, transforming the concrete desert into a public park.
Hospitality
“The atmosphere in a venue such as the Parc des Ateliers is not just created by the Program presented in the exhibition areas. The garden is also an essential component, as are the hospitality areas which act as a prolongation, or a mood enhancer, and that enrich the experience on offer to visitors to the venue.
The kitchen is an area where the elements undergo transformations. They combine, fuse together, go from one state of matter to another, thanks to the action of a chain of operations, whether physical or chemical. It’s a space of creation which I wish to make available to the artists who settle in or visit the town of Arles and the Camargue. It is for me a medium to be seized and used by artists, as they would use photography, video, painting or design, to express what they wish to share with us. La Chassagnette in the Camargue, as well as the kitchen laboratory in the Parc des Ateliers, are the places where this research can be undertaken. It is the same thing in all the hotels and other places where one’s thoughts follow a different rhythm and travel along different paths.
These places are to be found in the Parc des Ateliers and also in the historic area of town or in the Camargue. They all represent different aspects of the unique atmosphere which prevails in Arles and the Camargue. And they too are subject to the same variations of light and to the same passing of the seasons.”
Maja Hoffmann
- Client: LUMA Foundation
- Local architect: ODA
- Material development: Atelier LUMA + BC materials
- Bioclimatic Concept: SYNEFF Consult
- Structure: Betrec
- HVAC: Betrec
- Contractors: Atelier Kara, La pierre au carrée, Leemniscaat, Menuiserie Correze, Tanzi, CVI, Guintoli, Novacier, Calvo, Fernandez & fils, CKAT, Le village, Tonello
- Interior elements: Atelier blam, Lukas Wegwerth, Etablissement Brissaud, Association Le Village, Plâtre Vieujot, Atech, CSTB, CTTM, Ets Carré
- Construction site companies: Tanzi, Guintoli NGE, Atelier Kara, SCOP La Pierre au Carré, Brique Technique Concept, Rachid Mizrahi, NOVACIER, Menuiserie Corrèze, CKAT Aménagement, CVI, CLP, CALVO, SNEF, SARL Fernandez & Fils, Het Leemniscaat, Briseno, Tonello, Citynox, Apte, Associati
- Building labelling: Envirobat BDM, Scop DOMENE, Estenea, Adret, TERAO
- Garden: Chris Posma SYNEFF Consult, COLDEP, TPF-I, Marie Marquet, Florent Valentin, Dominique Cardon, Véronique Mure, Genre, Agence PAYSAGE
- Photography: Adrian Deweerdt, Joseph Halligan, Joana Luz, Jean-Yves Demuyter, Victor&Simon/ Victor Picon Presse nationale & internationale, Oliver Querette/Ektadoc/Caméléon.
