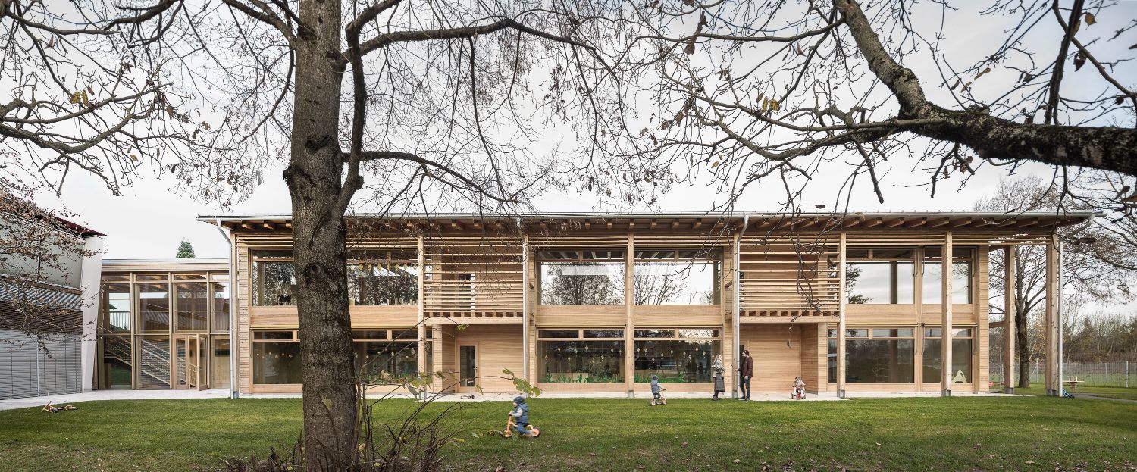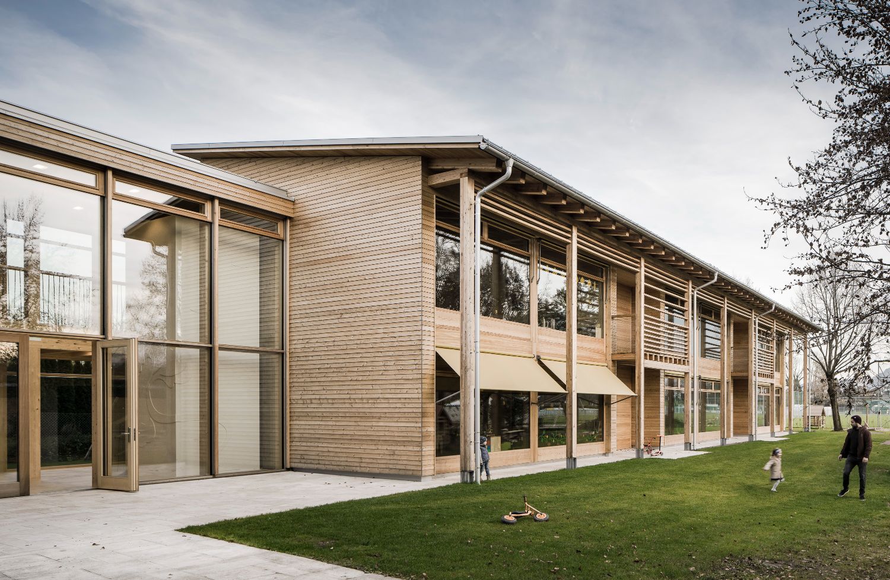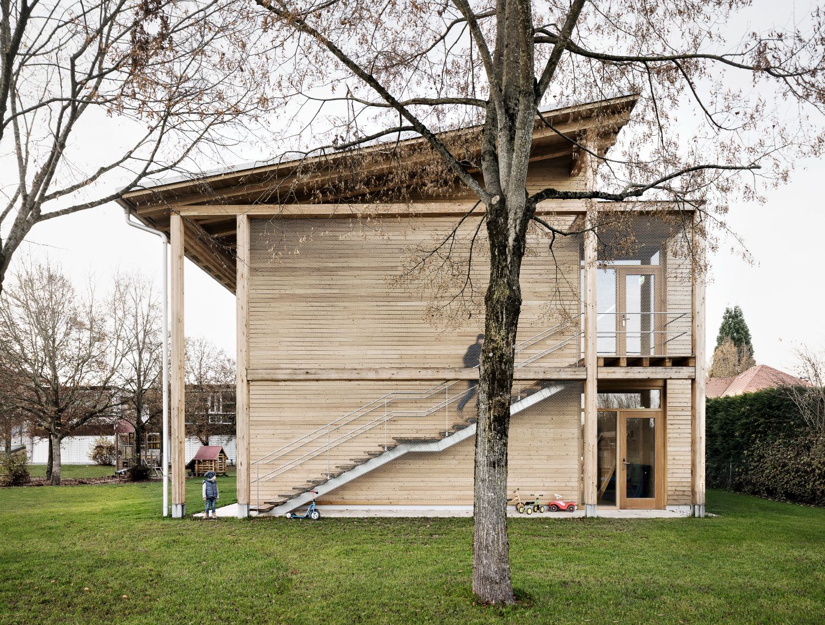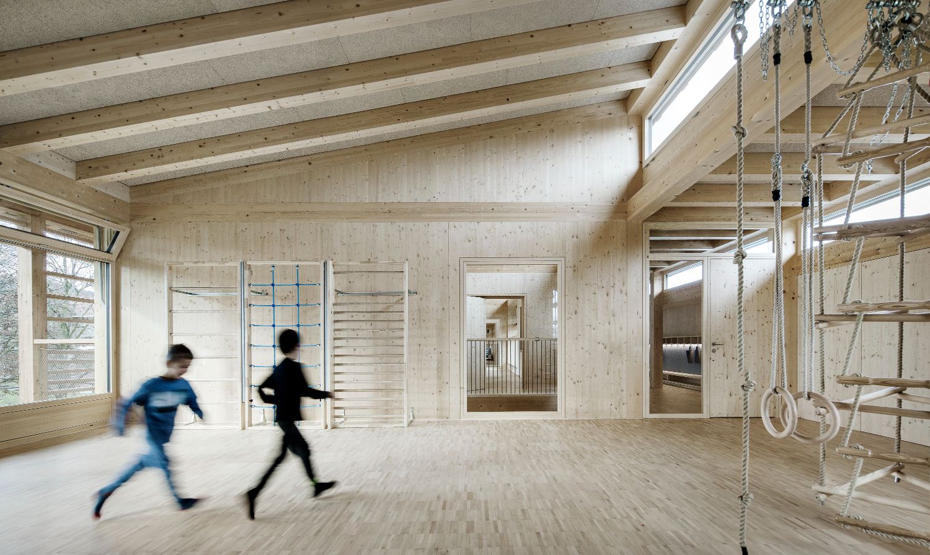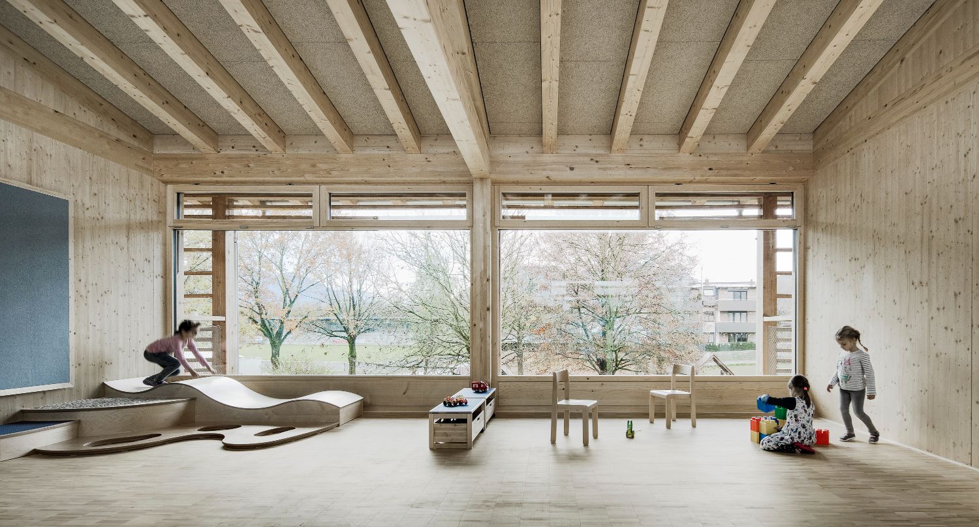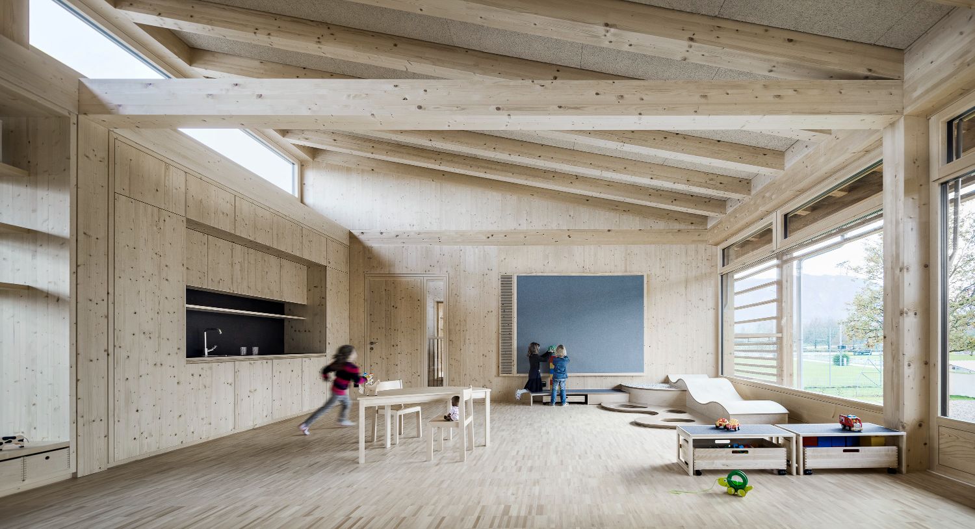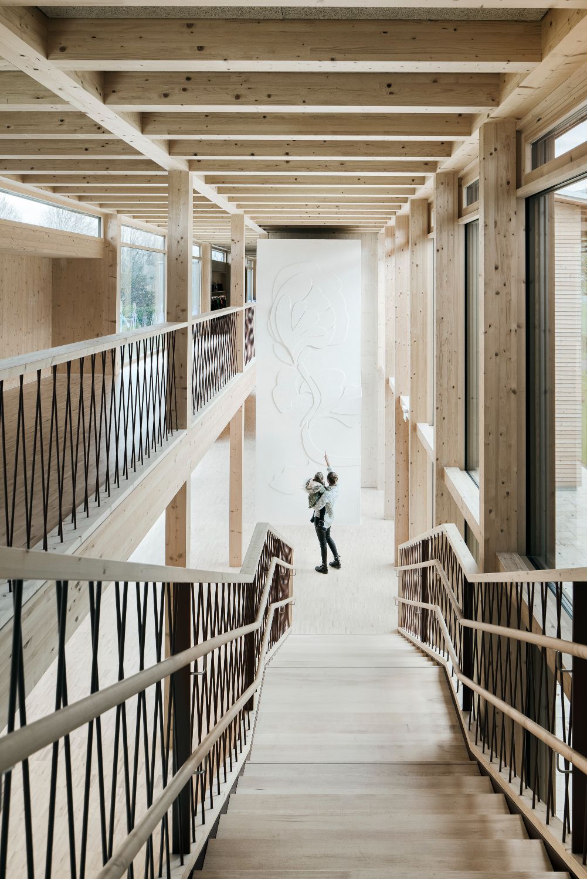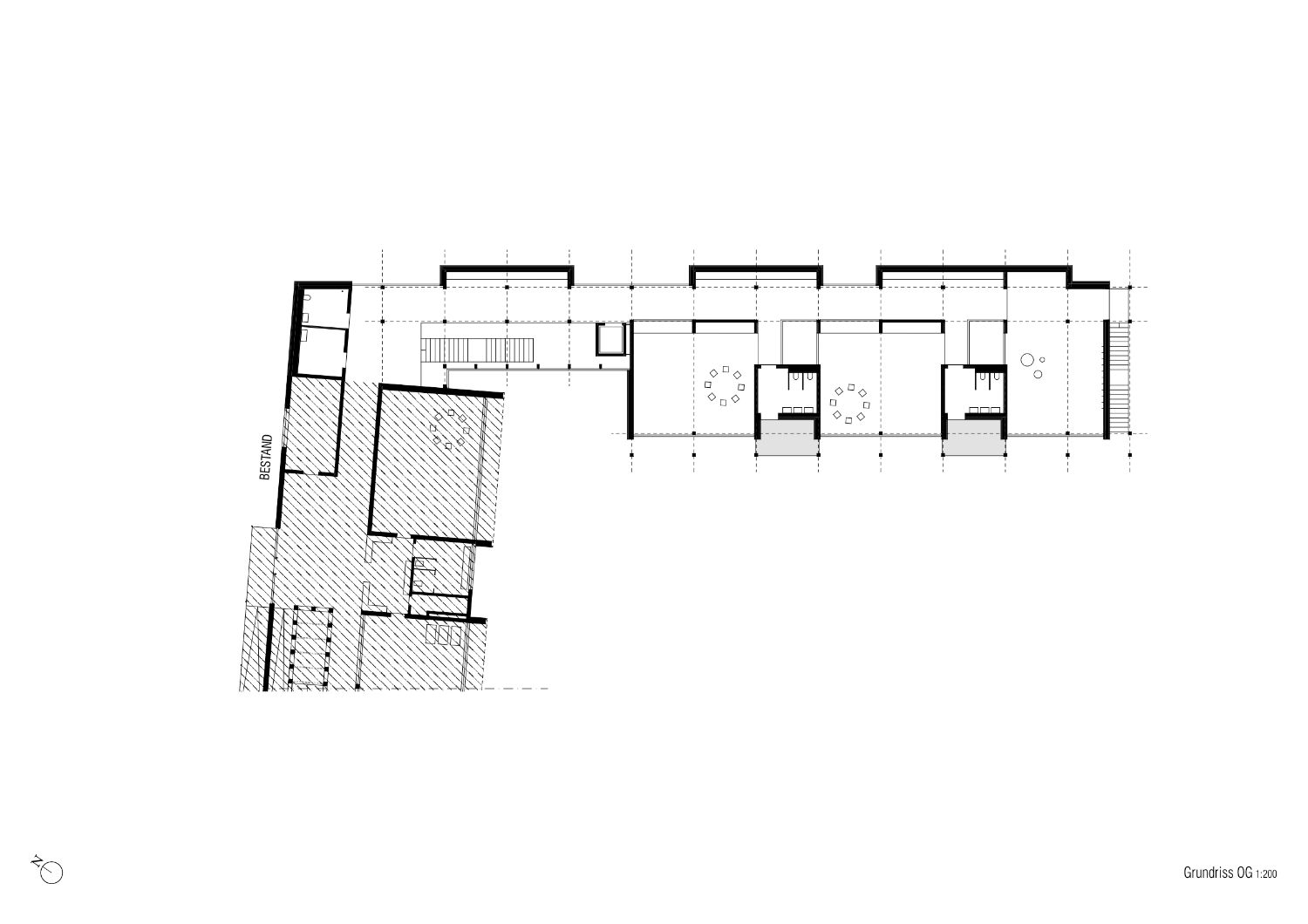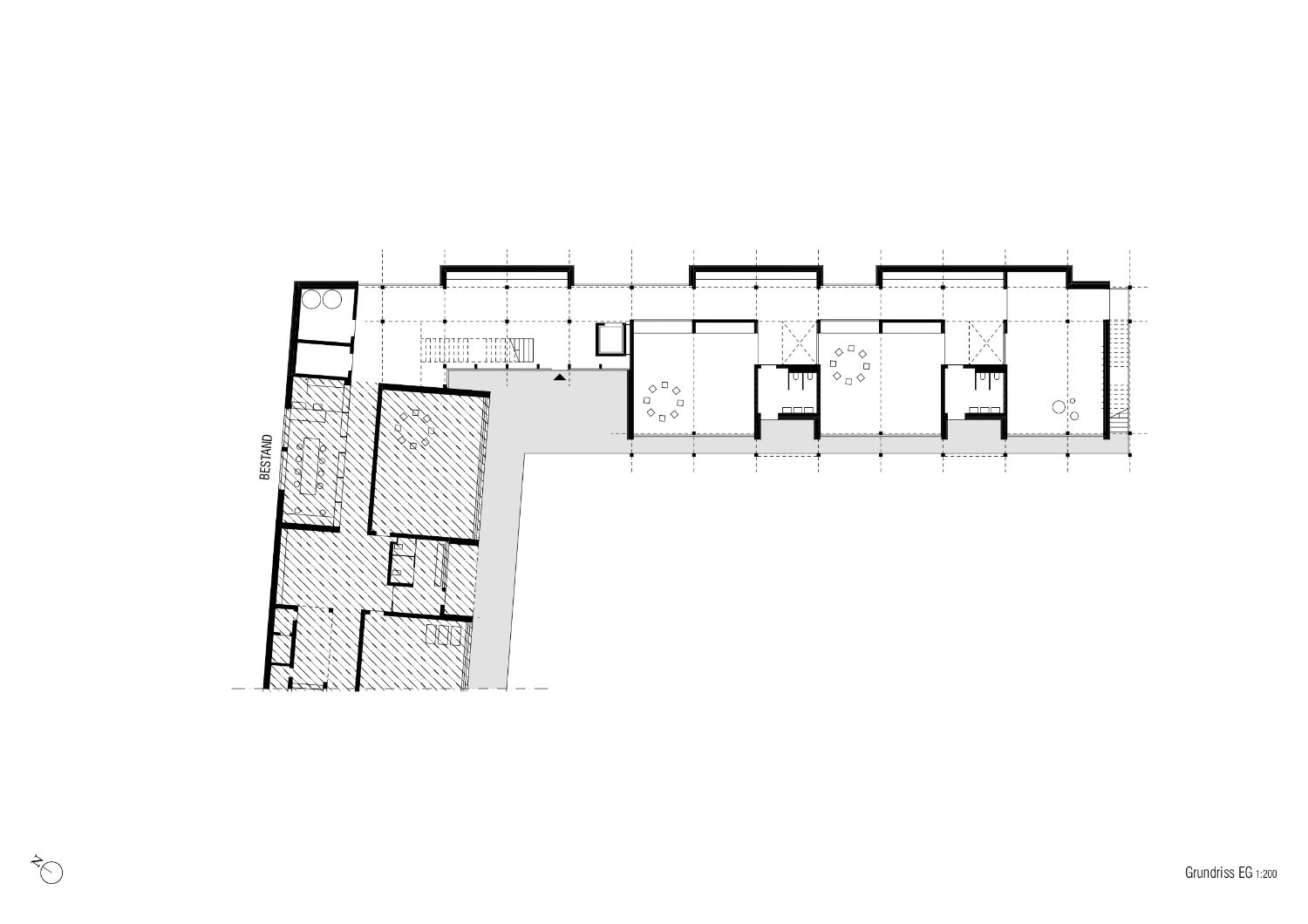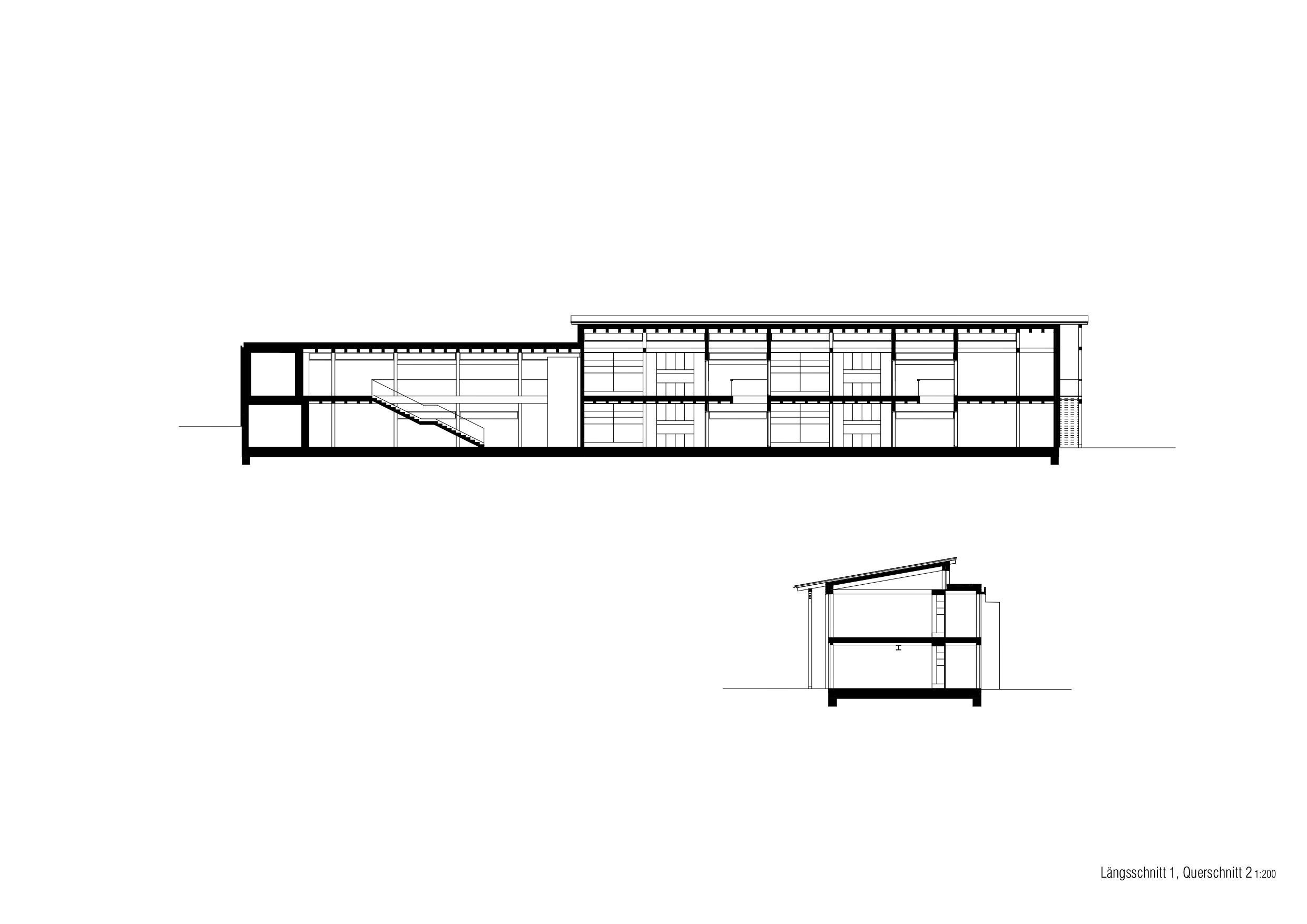Kindergarten Wals-Grünau/
Dunkelschwarz Zt GmbH
Hannes Sampl
Erhard Steiner
Michael Höcketstaller
Project Details

Location(City/Country):
Wals-Siezenheim, Grünau / Austria
Tipology:
Educational
Year (Design/Construction):
- / 2020
Area (Net/Gross):
- / 867 m2
Operational Carbon emissions (B6) kgCO2e/m2/y:
-
Embodied Carbon emissions (A1-A3) kgCO2e/m2:
-- The use of wood as one of the main building material reduces the environmental impact and carbon emissions of the building.
- Extensive window areas are designed to receive natural light to the full depth of the rooms, reducing the need for artificial light.
Project description as provided by the Architects:
The four-group kindergarten Wals-Grünau built in 1994 was expanded in 2020 to include four more groups, including exercise rooms, as an elongated two-storey building.
The existing structure sitting on the edge of the slope continues to handle the address and access situation to the now eight-group kindergarten.
The new building continues the type, scale and stories of the existing building and forms an angular overall figure with it. The “joint” between old and new functions as a transparent, cross-storey communication zone and provides access to the large, existing garden with its beautiful trees. All group and exercise rooms are oriented towards this high-quality open space with a terrace and balcony zone in front. Views in, out and through ensure natural light from several sides and a differentiated spatial experience.
The extension was implemented as a solid wood construction, with particular attention being paid to the children’s scale in the construction and room configuration.
Architects: Dunkelschwarz ZT GMBH, Arch Di Hannes Sampl, Erhard Steiner, Michael Hocketstaller
Photos: Albrecht Imanuel Schnabel
Construction supervision: Sabag GMBH
Construction company: Innova Holz. Bauunternehmun
