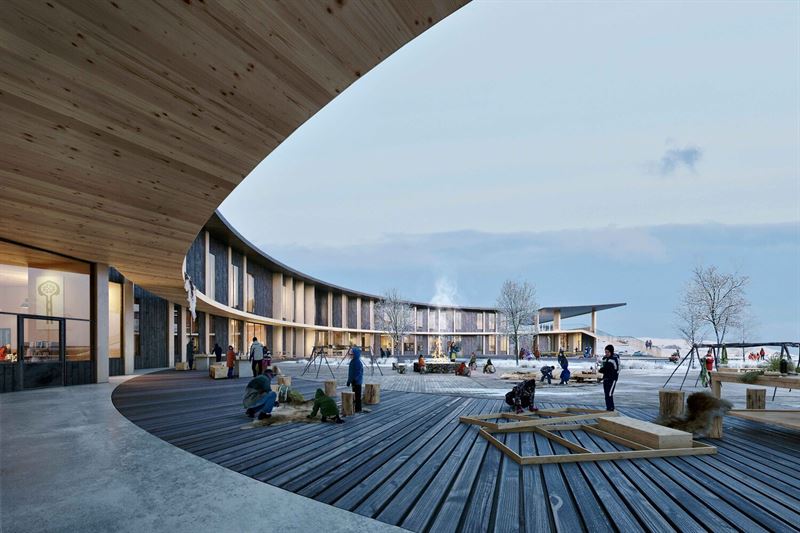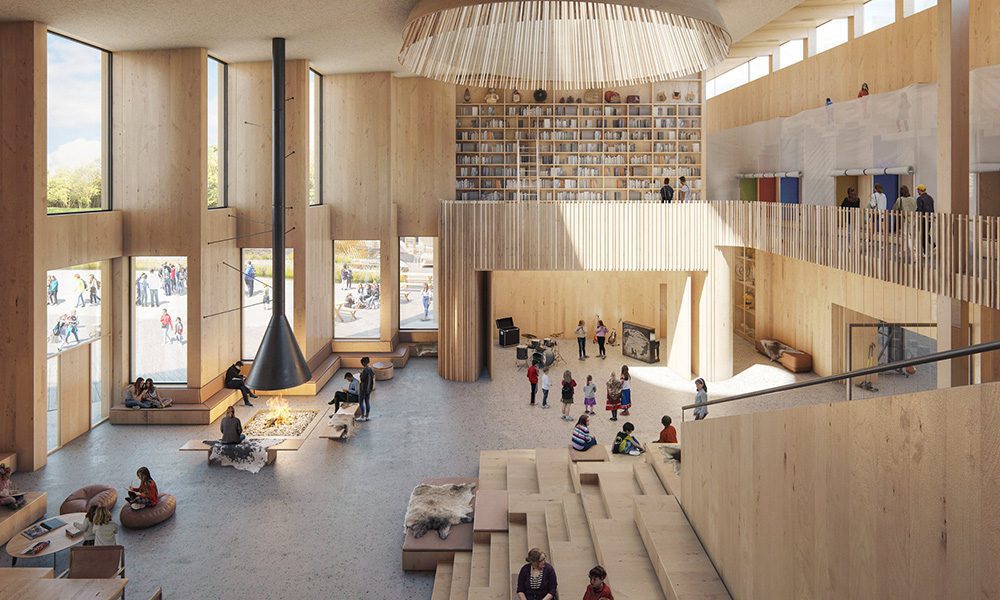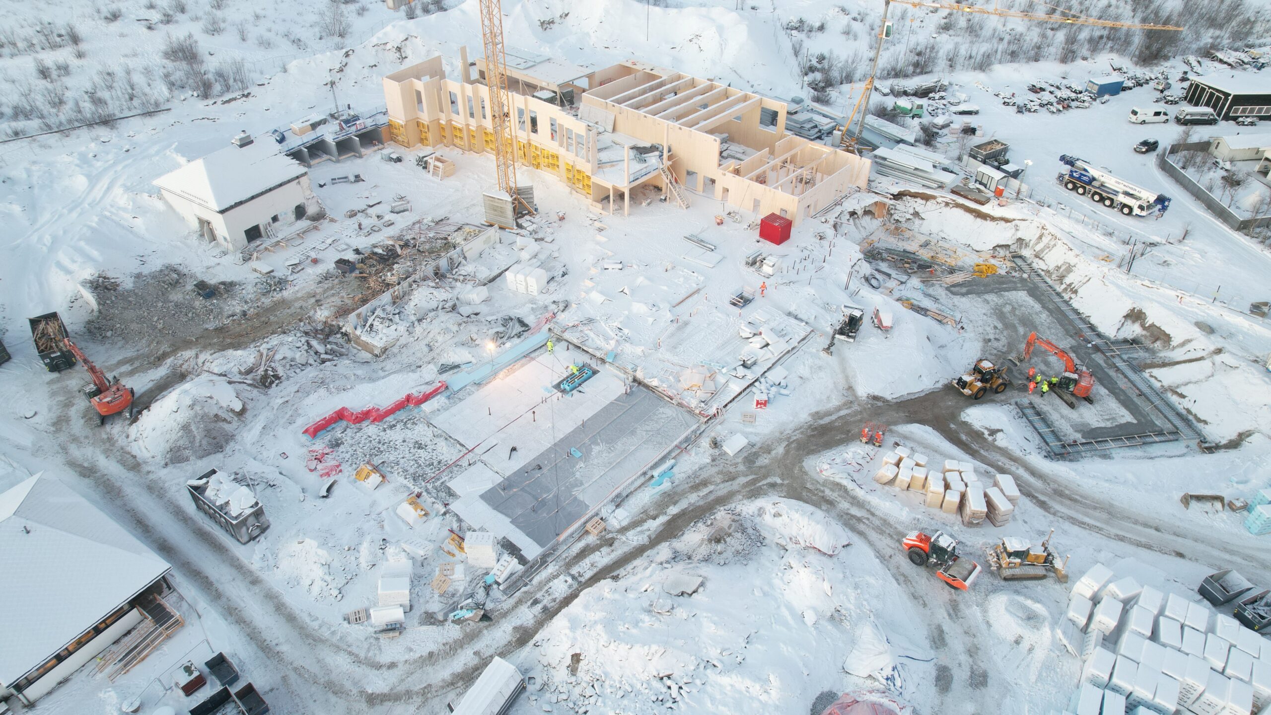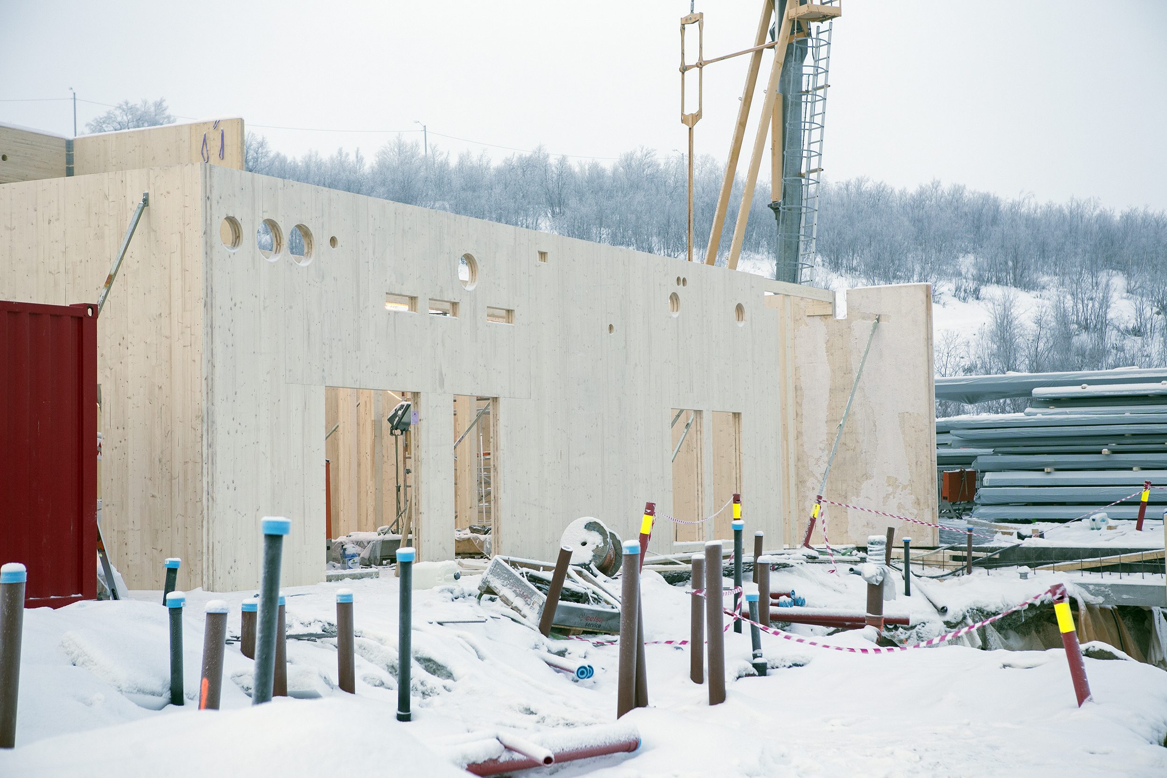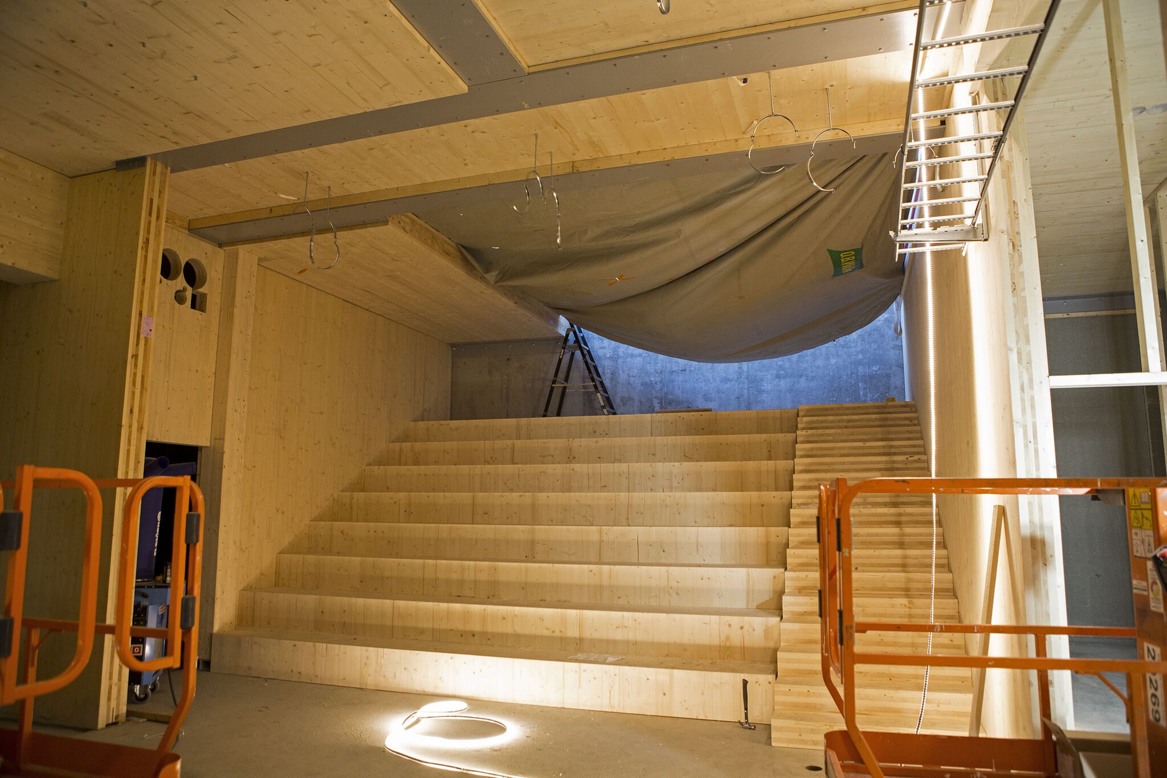Kautokeino School/
Ola Roald AS Arkitektur
ACE - ARHEGET Consult Engineering
Project Details

Location(City/Country):
Kautokeino / Norway
Tipology:
Educational
Year (Design/Construction):
2021 / 2022
Area (Net/Gross):
- / 6.000 m2
Operational Carbon emissions (B6) kgCO2e/m2/y:
-
Embodied Carbon emissions (A1-A3) kgCO2e/m2:
-- The main structure of the project is made of wood, a renewable and recyclable material that stores carbon during its growth and reduces the building’s embodied carbon emissions.
Project description as provided by the Architects:
The new Kautokeino school will be built on the same site as the existing primary and secondary school, in the center of Kautokeino. The new school facility is very space-efficient and designed according to national requirements for universal design. The school will accommodate students from first to tenth grade.
The demolition work will start in May, and the school will be completed in the autumn of 2022. The building will be constructed with extensive use of solid wood.
Sami culture: an important element in architecture
In the design of the building, emphasis is placed on creating good practical rooms, good room sequences and good places to be. The building has been partially pushed into the terrain to activate the use of the terrain and outdoor activities in everyday school life.
A main feature of the project is to promote the uniqueness of the Sami culture’s activities and pedagogy; a circular outdoor space that connects the school’s zones both inside and outside. The outdoor space is connected to the school’s heart and, among other things, the rooms for handicrafts.
The building’s constructions are a combination of wood and concrete, used where the respective material is appropriate. Where the building meets and digs into the terrain to the west, concrete has been used in the load-bearing outer walls. Concrete has also been used as a load-bearing structure in the outer walls of the swimming pool. This ensures good building technical solutions. There are wooden constructions in the form of glulam, solid wood and light walls. These are used where the respective solutions are appropriate in relation to rationality in the bearing, future flexibility, technical guidelines, fire and sound requirements.
