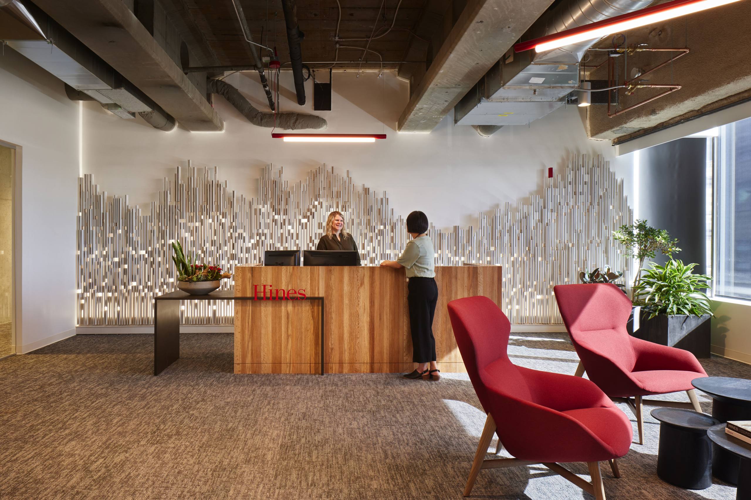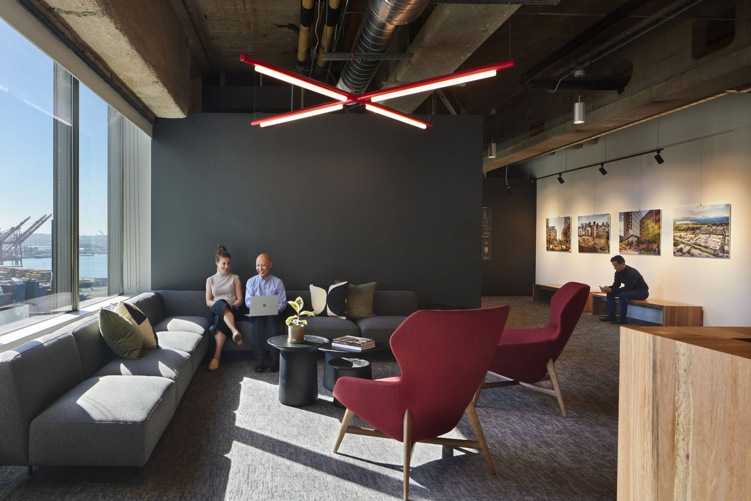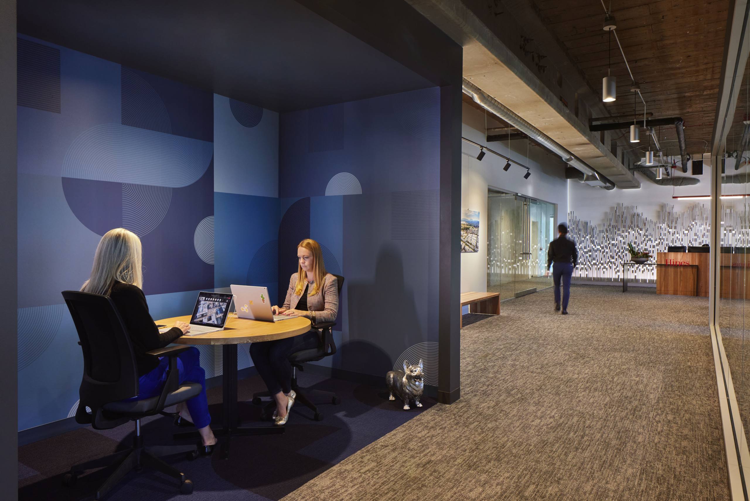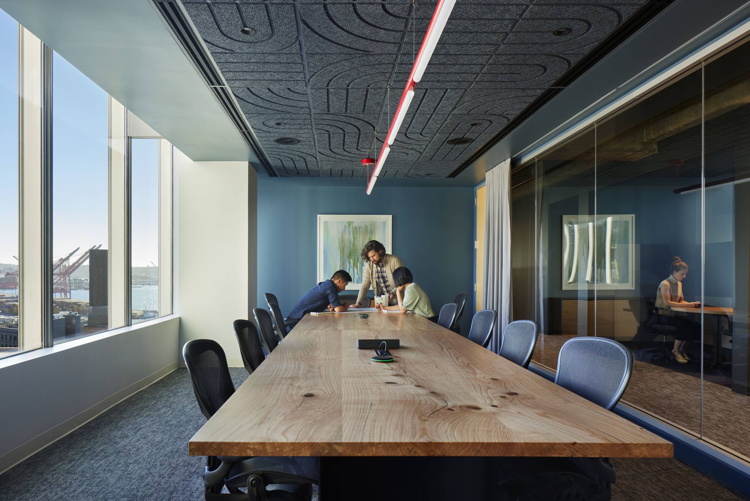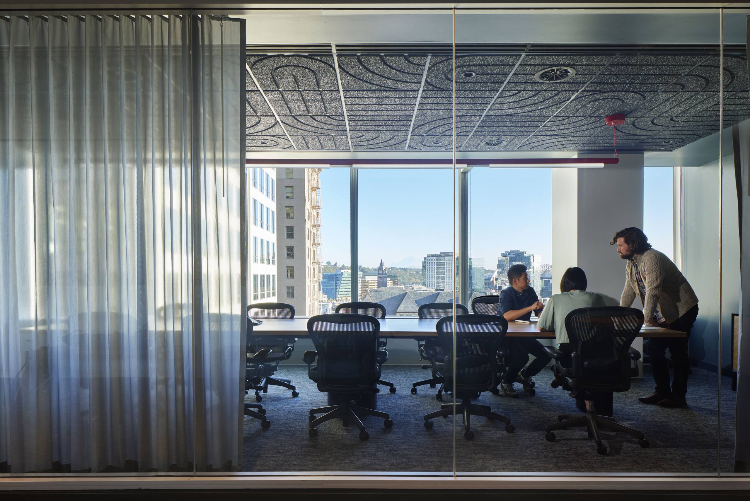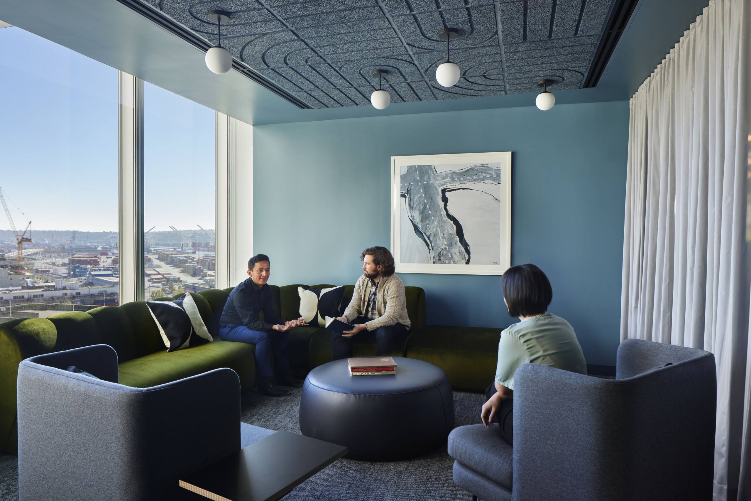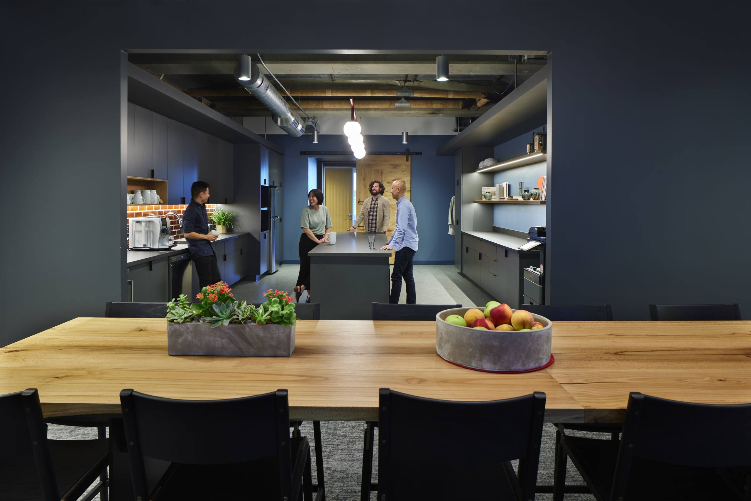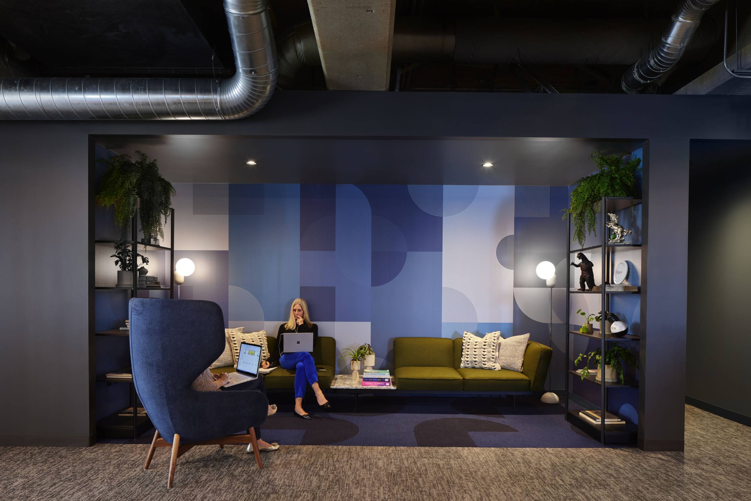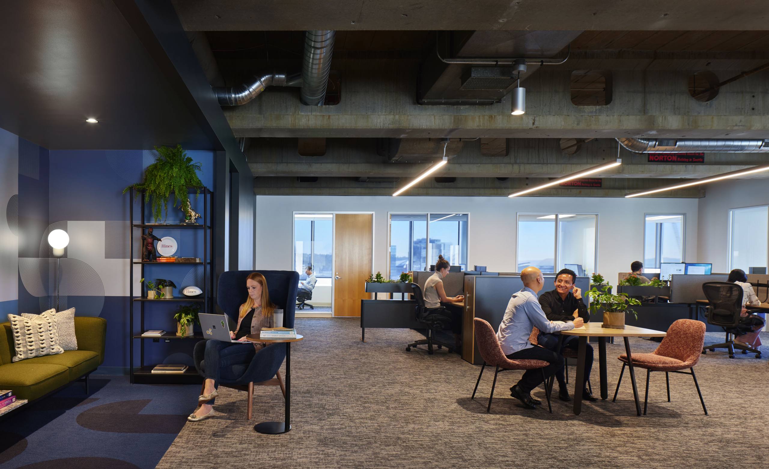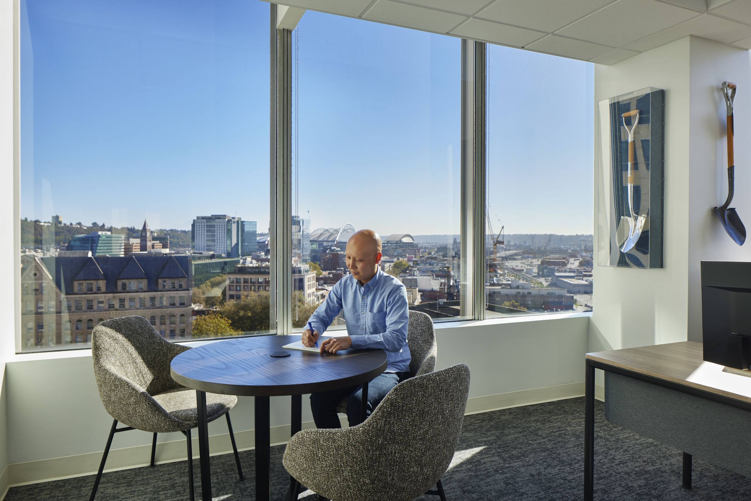Hines Seattle Headquarters/
LMN Architects
Project Details

Location(City/Country):
Seattle, Washington / United States
Tipology:
Adaptive Reuse
Year (Design/Construction):
- / 2022
Area (Net/Gross):
7120 m2 / -
Operational Carbon emissions (B6) kgCO2e/m2/y:
-
Embodied Carbon emissions (A1-A3) kgCO2e/m2:
-- Holistic Circular Design approach that minimises waste, with lower project costs and a faster construction timeline.
- Creative and Circular Design strategy finding creative ways to make what is old feel new again.
- Repurpose of materials from the demolition into new elements of the project.
- Reclaimed, salvaged, or surplus materials that otherwise would have been landfilled were supplied from local vendors when new materials were necessary.
The design for the new Seattle headquarters of global real estate firm Hines demonstrates how circular design principles can lead to inspiring, functional interior spaces with dramatically reduced embodied carbon. In embracing a circular design approach, the 7,120-square-foot interior renovation reduced embodied carbon by 65% versus a standard remodel of an empty shell. Prioritizing the need to keep materials and resources in use for as long as possible, the Hines Seattle Headquarters reveals the creative design possibilities, environmental advantages, and user benefits of a circular design approach for interior office renovations.
Located on the 8th floor of Seattle’s Norton Building, the new Hines Headquarters is a modern, minimalist renovation that includes conference rooms, breakout spaces, a kitchenette, assigned workspaces, and a large communal work area. Just as the building itself was one of the first modern high-rises in Seattle when it opened in 1959, the Hines offices demonstrate the benefits of an innovative, forward-looking design approach, centered on eliminating as much embodied carbon as possible without relying on offsets.
The design incorporates several creative approaches to material reuse, achieving a sophisticated yet welcoming workspace for Hines staff and visitors. Dominant features of the historic building, along with existing materials and partitions from previous occupants, were integrated into a fresh, bold palette and space plan that minimizes waste while also visually expressing the Hines brand identity and supporting their programmatic needs. In a major boon to the design’s carbon accounting, the team convinced the client to keep the existing neutral carpet which, when set against new accents of charcoal and blue walls that compliment light fixtures in Hines’ signature red, blends seamlessly into the new palette. 100 square feet of glazing from demolished existing conference rooms was also repurposed for the entry.
When new materials were necessary, the team looked to local fabricators and vendors to find and supply reclaimed, salvaged, or surplus materials that otherwise would have been landfilled. For a new feature wall in the reception area, the team created an abstract design inspired by Seattle’s topography by carefully arranging 1,100 square feet of discarded offcuts from local wood manufacturers. In the main conference room, a custom table was fabricated from salvaged wood from a fallen tree sourced from Seattle’s Madrona neighborhood. Discarded wood was also used for a barn door delineating interior spaces.
Besides dramatically reducing embodied carbon, the circular design for Hines Seattle Headquarters also resulted in additional client benefits such as lower project costs and a faster construction timeline. The design also relates to Hines’ pledge to achieve net zero operational carbon across all its buildings by 2040, taking these goals further by seeking to eliminate as much embodied carbon as possible in their new headquarters. The design also encourages a deeper connection between people and place via the many material stories and histories embedded in the space. Ultimately, the project demonstrates the design potential of embracing a circular economy in interiors retrofits, finding creative ways to make what is old feel new again.
OWNER
- Hines Interests Limited Partnership
COLLABORATORS
- General Contractor: Sellen Construction
- MEP Engineer: Hermanson Company LLP
- Lighting Design: Titan Electric with LMN Architects
- Furniture Selection: Porter
- Material Vendor: Formology Architectural Products
- Casework: Custom Interiors
PHOTOGRAPHY:
- Benjamin Benschneider
