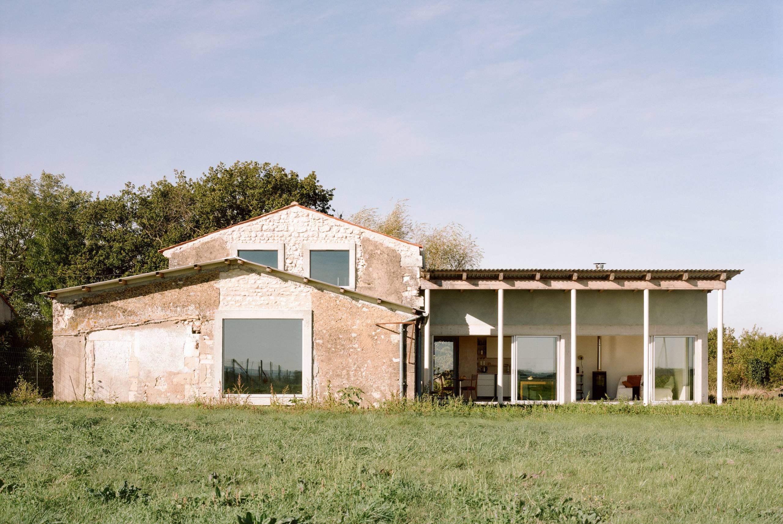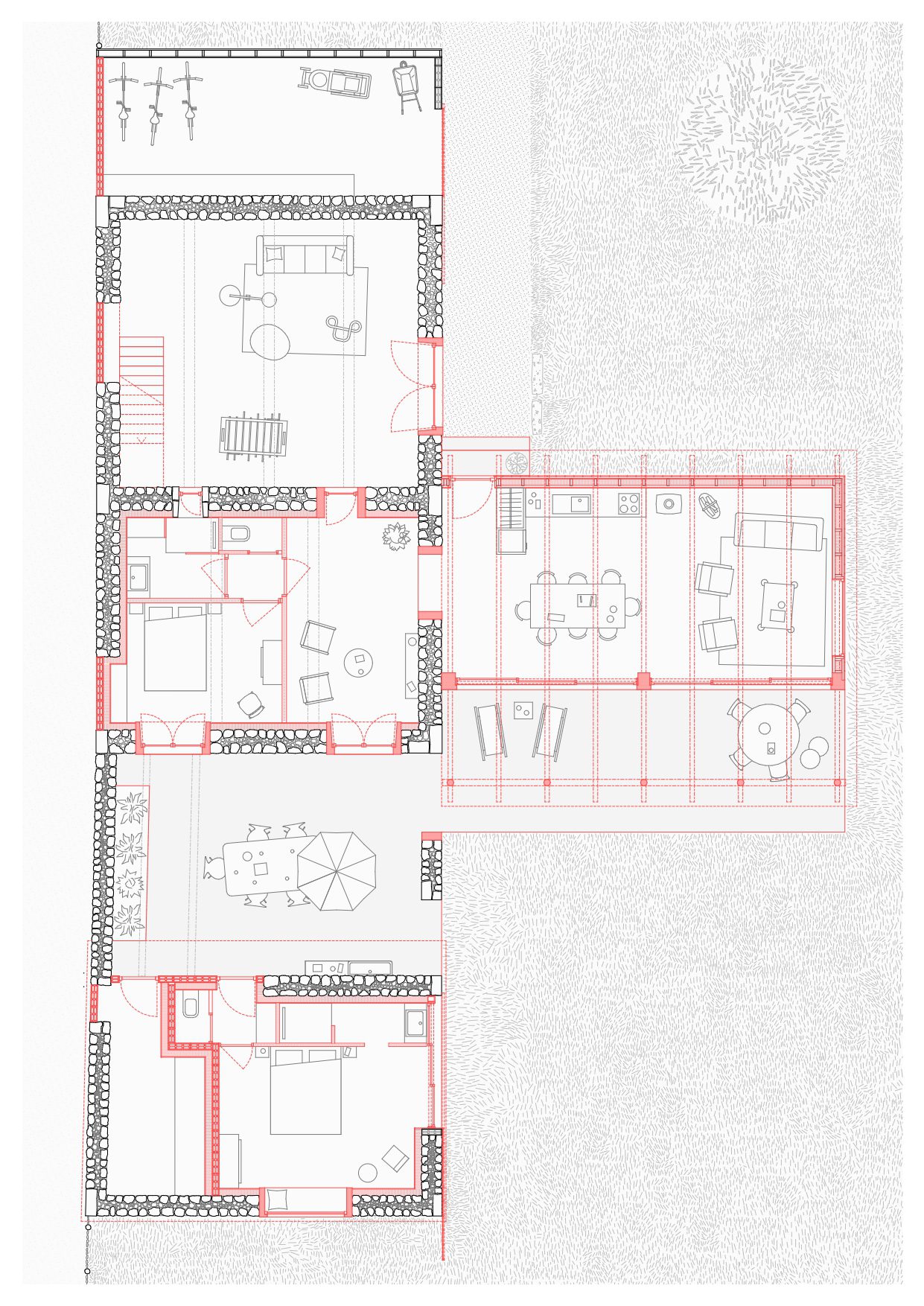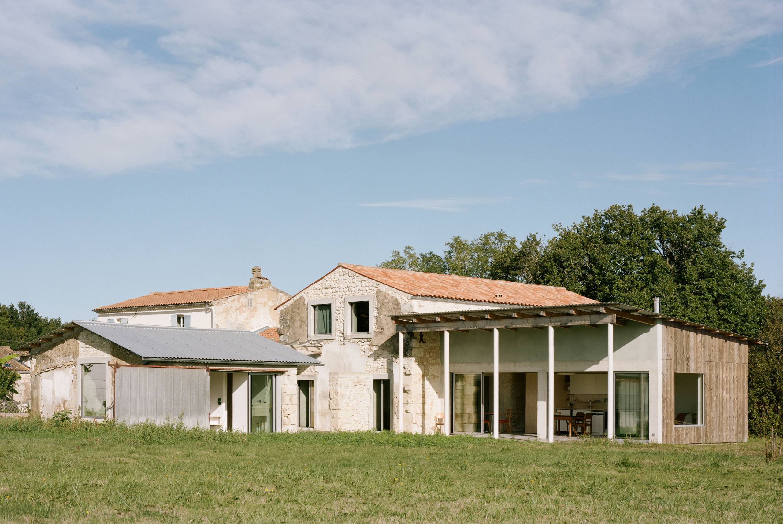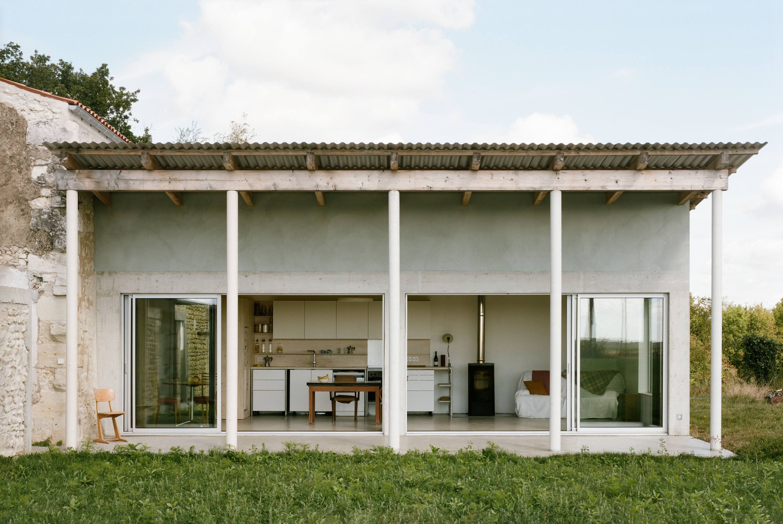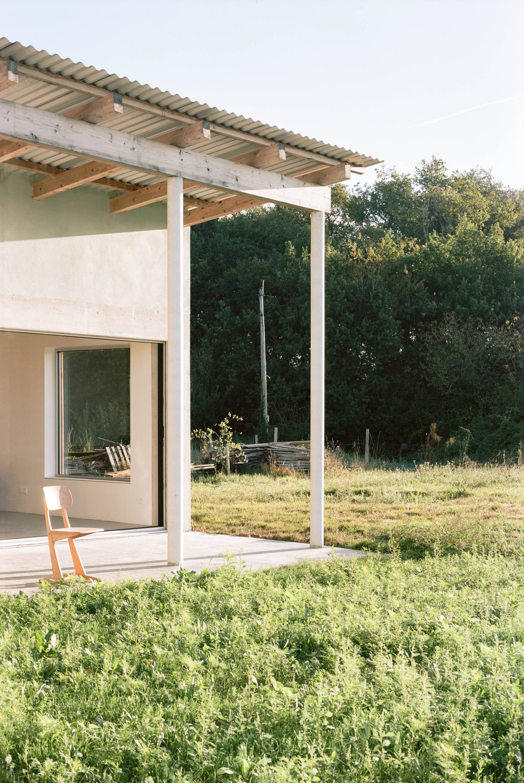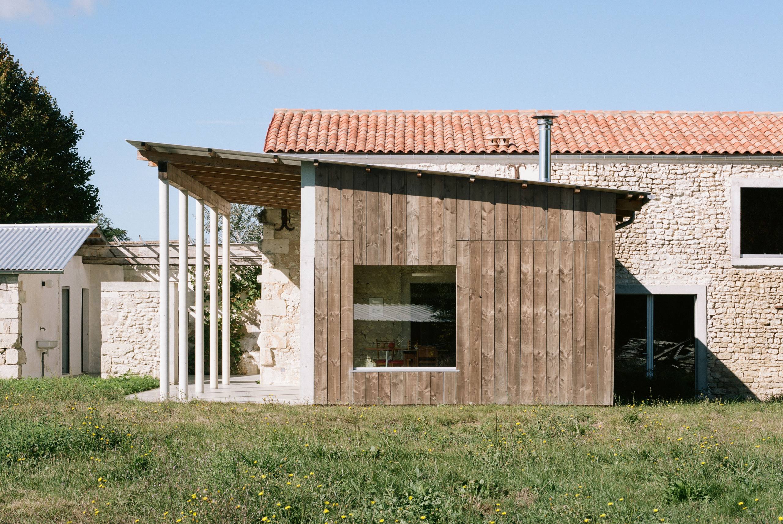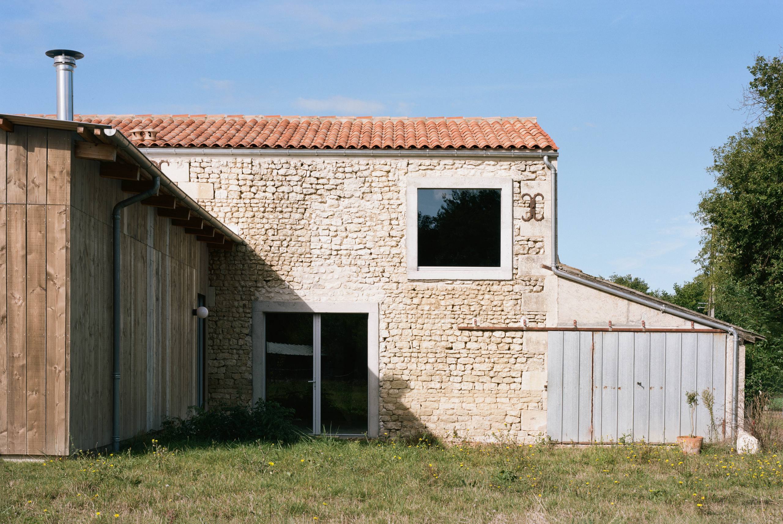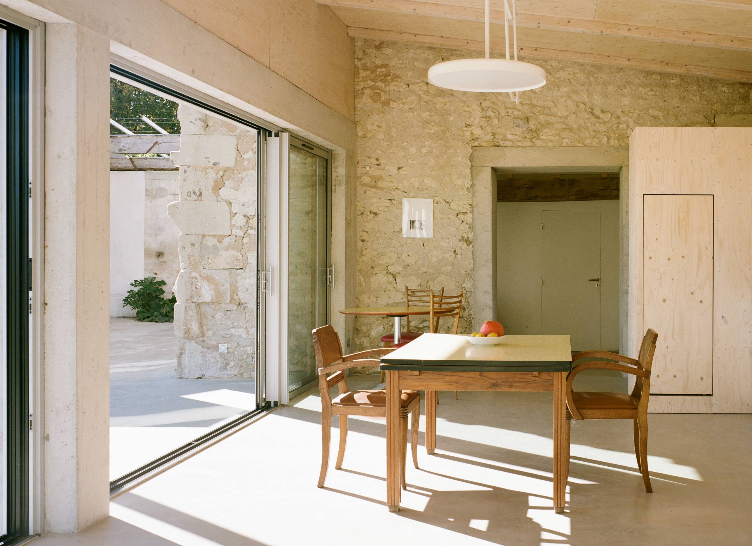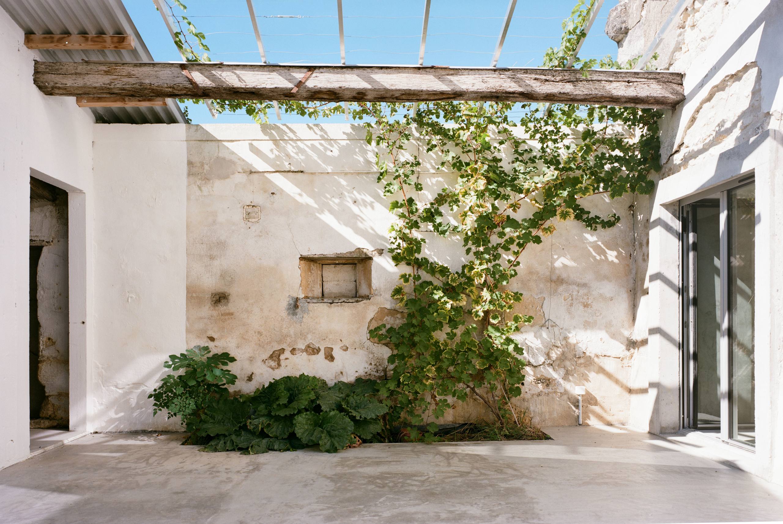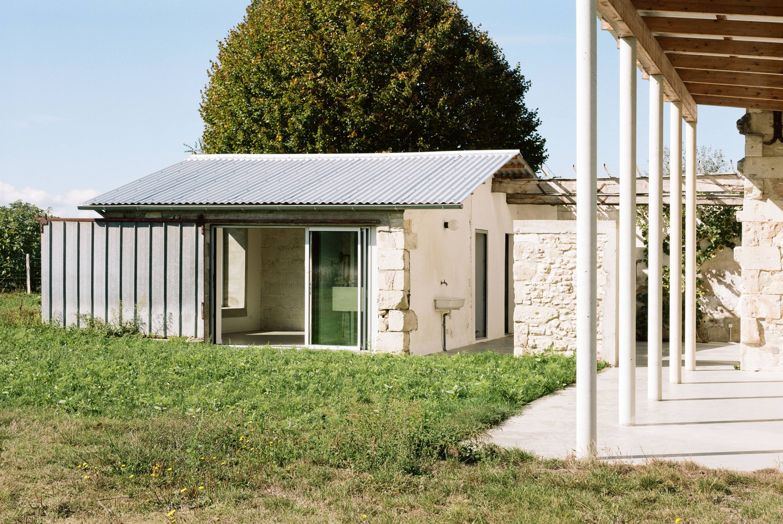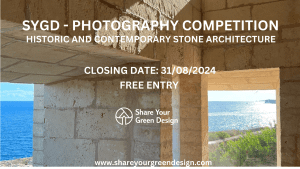Extension & Reconversion of an Old Farm/
Martin Migeon Architecture
Anouk Migeon Architect
Project Details

Location(City/Country):
Chenac-Saint-Seurin-d'Uzet / France
Tipology:
Residential
Year (Design/Construction):
- / 2022
Area (Net/Gross):
150 m2 / -
Operational Carbon emissions (B6) kgCO2e/m2/y:
-
Embodied Carbon emissions (A1-A3) kgCO2e/m2:
-- Most of the existing structural elements were preserved and re-used
- Passive design and ventilation strategies are deployed to maximise solar gain and natural cross ventilation
- Timber-frame walls were utilised where no large spans were required .
- Existing stones and renders were left exposed to reduce material layers /embodied carbon.
Situated in a quaint village in Charentes-Maritimes, France, overlooking the picturesque Gironde Estuary, stands an aged farmhouse that has been renovated into a charming holiday home. The project encompasses a series of distinct volumes, each with its own orientation and unique features.
The initial step involves extending the farmhouse to provide expansive views of the estuary. Previously, the existing buildings were arranged around a communal courtyard, serving the agricultural requirements for the space, without considering the scenic vista. This extension now houses the primary communal spaces for the family, including the kitchen, living and dining area, as well as a wood stove. Additionally, it grants access to a spacious covered terrace.
The subsequent alteration involves removing the roof between two existing volumes, resulting in the creation of a patio area. This outdoor area seamlessly connects with the extension’s terrace and benefits from excellent wind protection, offering an alternative ambiance and usage. Consequently, the project features a composition of interlocking volumes, pathways, functions, and materials.
To enhance the structure, on-site poured exposed concrete frames are employed, generating expansive openings while strengthening the walls. The new extension showcases its distinctive material character through the juxtaposition of three elements: a predominantly closed timber facade facing the street, an exposed concrete portico supported by three posts and a beam, and a grand colonnade consisting of five round polished concrete columns. Atop this colonnade rests the timber roof structure that defines the overall shape of the volume.
This project initiates a captivating dialogue between the old and the new, resulting in intriguing collages of raw materials, volumes, roofs, and geometries. Numerous openings enable the seamless integration of indoor and outdoor spaces, facilitating various pathways for everyday use. During winter, the wood stove emits a gentle warmth, allowing one to relax while gazing at the distant water. In the summer, with all windows open, fresh air circulates freely, and family members move fluidly between the existing stone structures and the new elements, blurring the boundaries between shelter and landscape.
- Project Team: Martin Migeon Architecture + collaboration Anouk Migeon Architect
- Photography: Gion von Albertini
