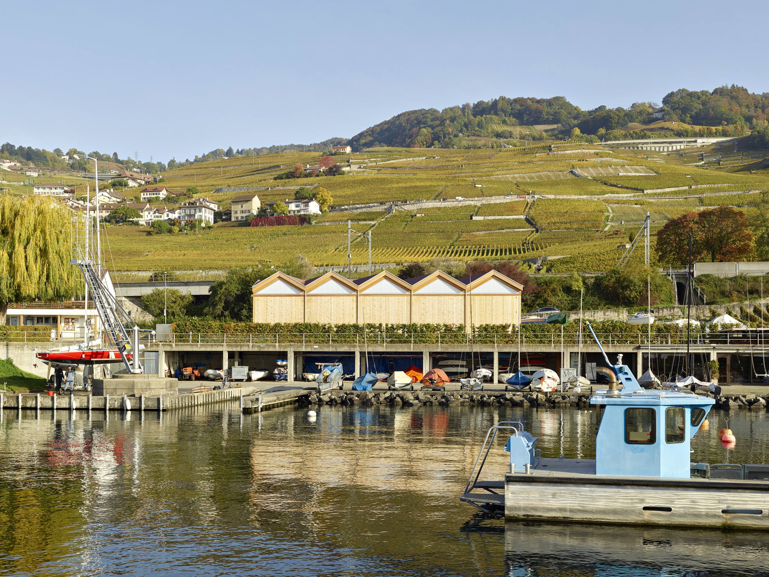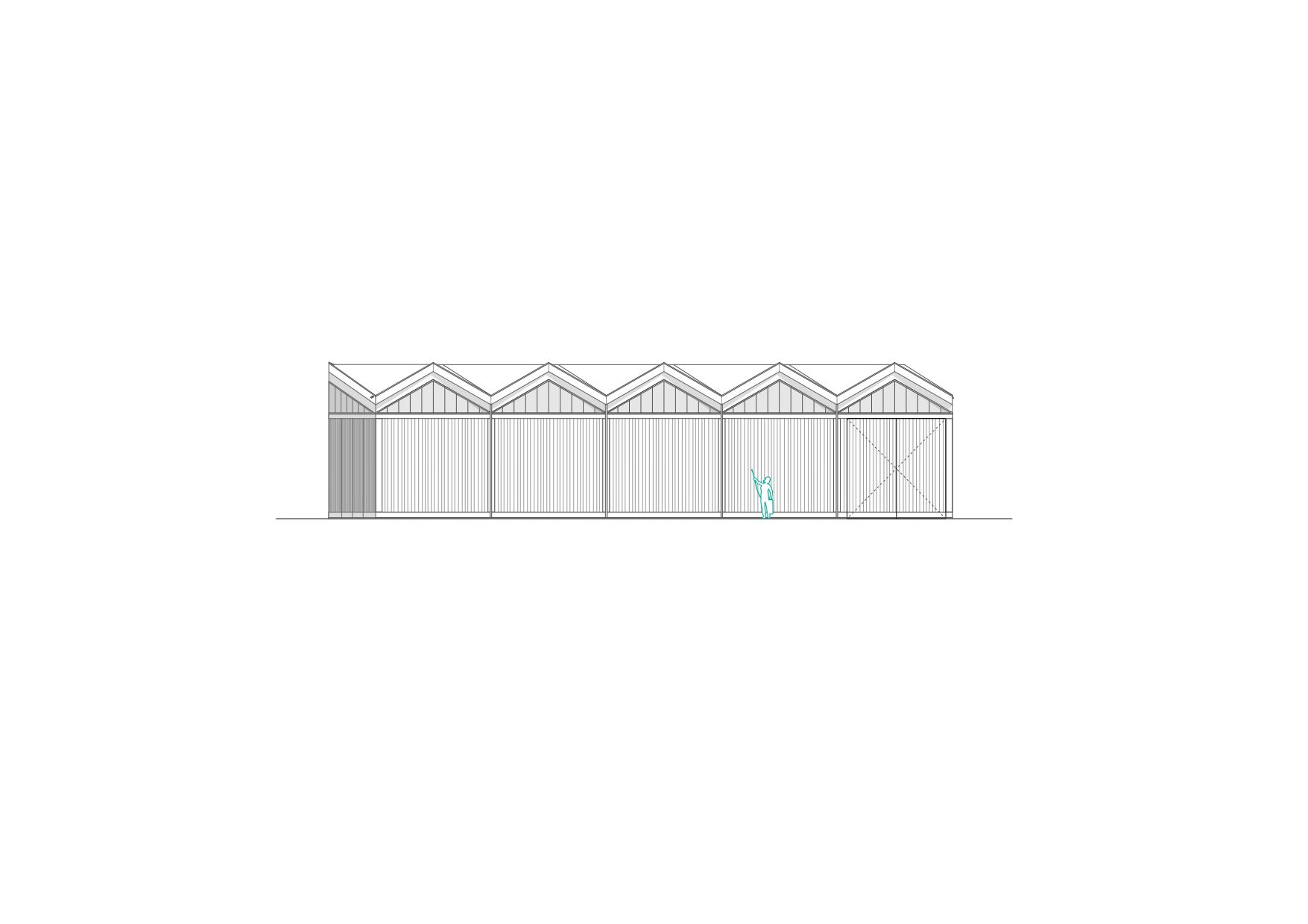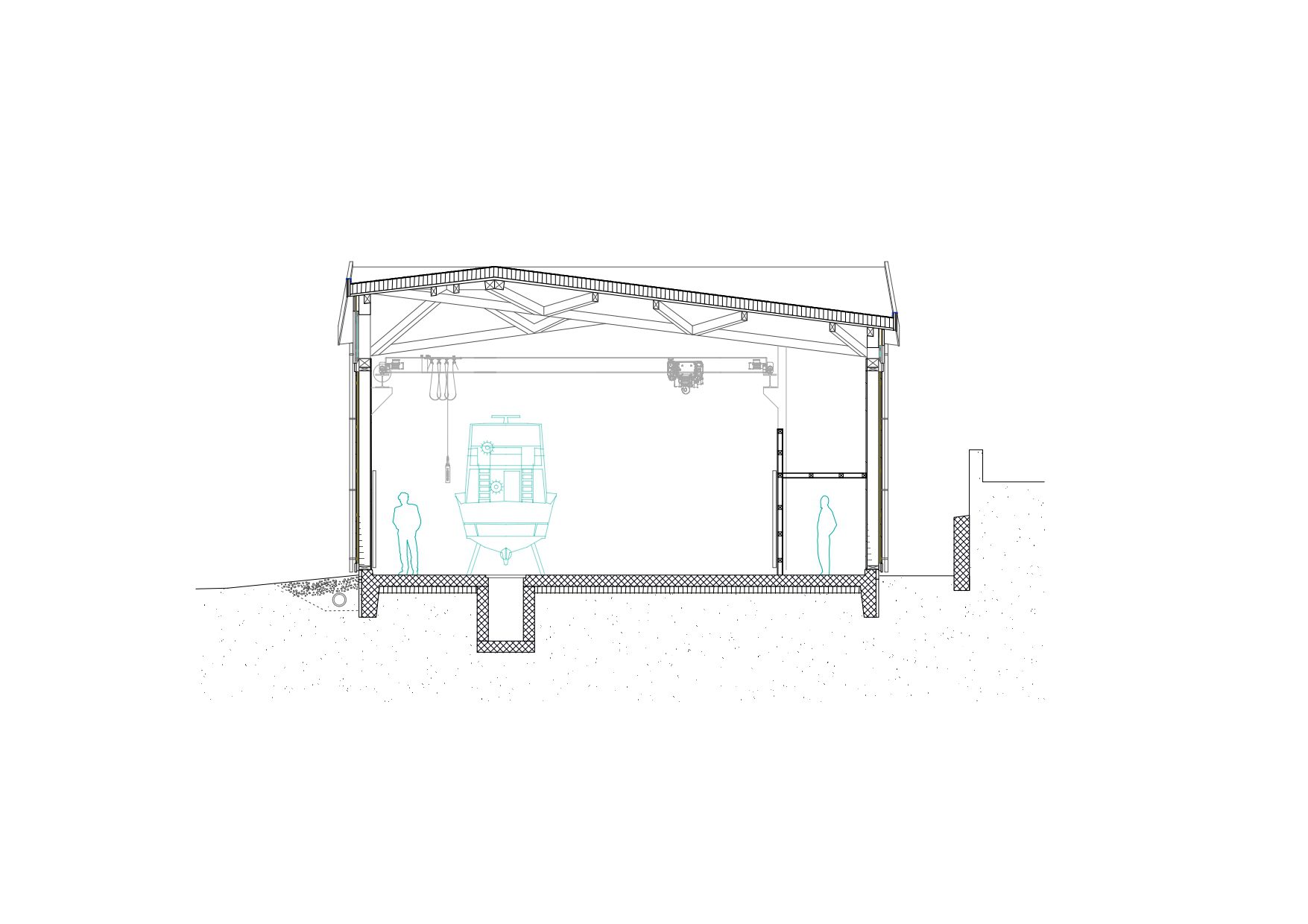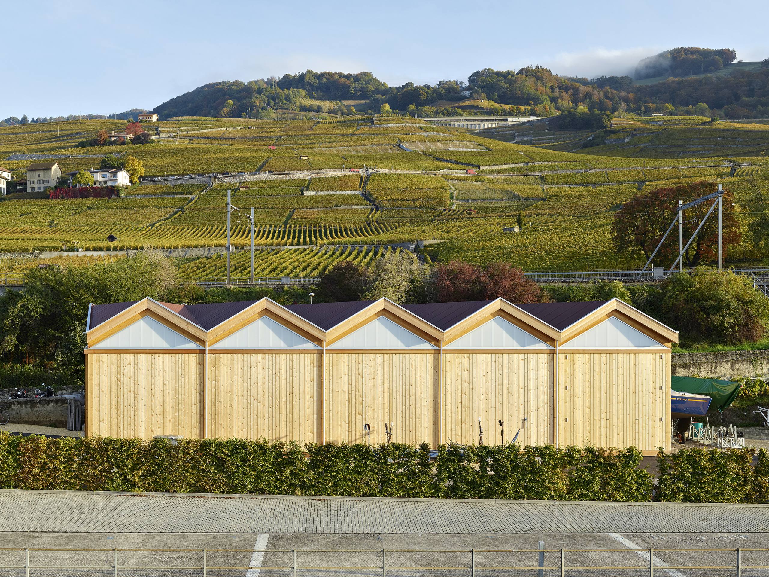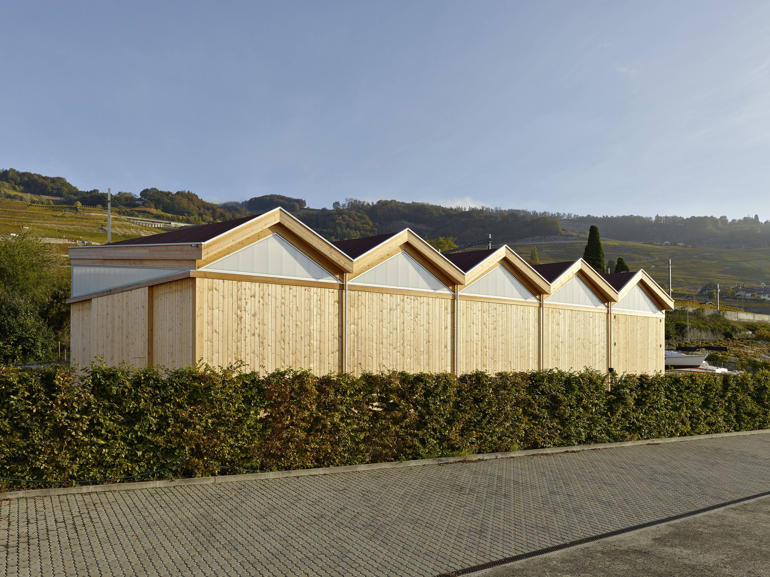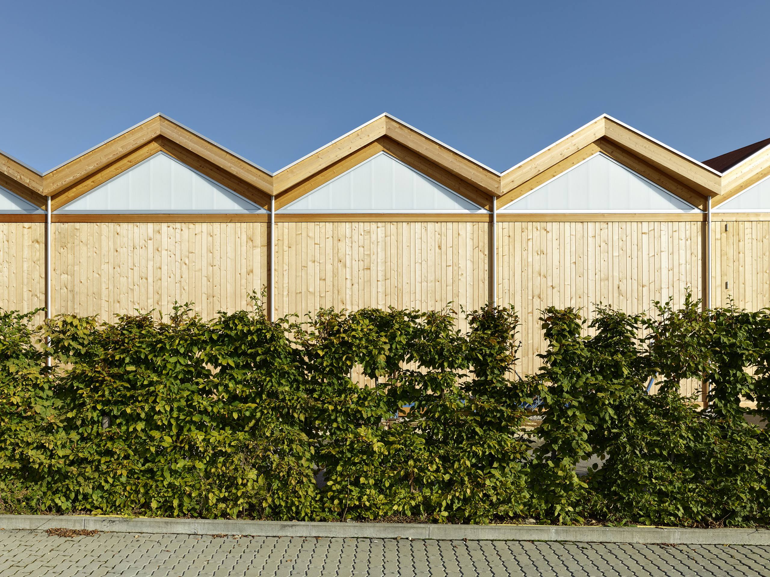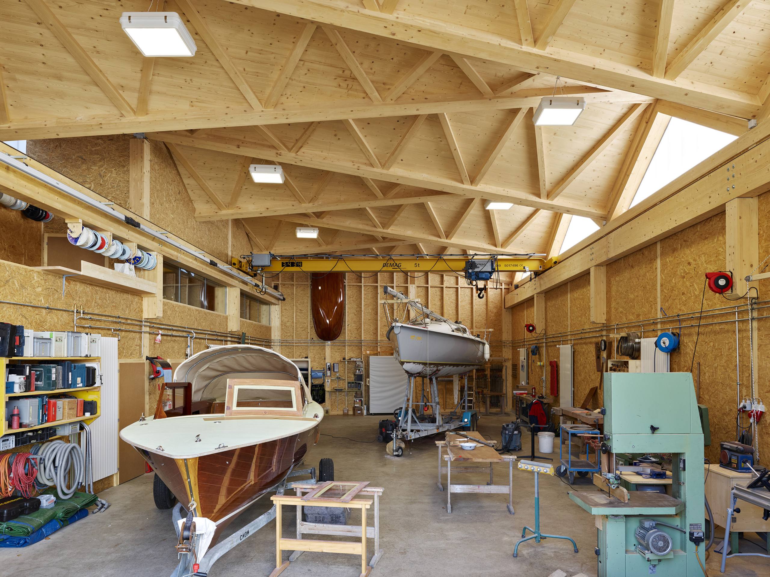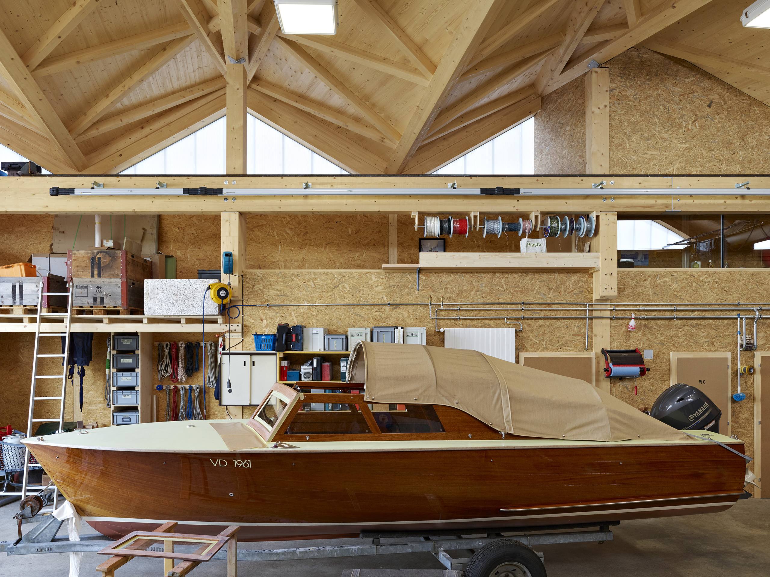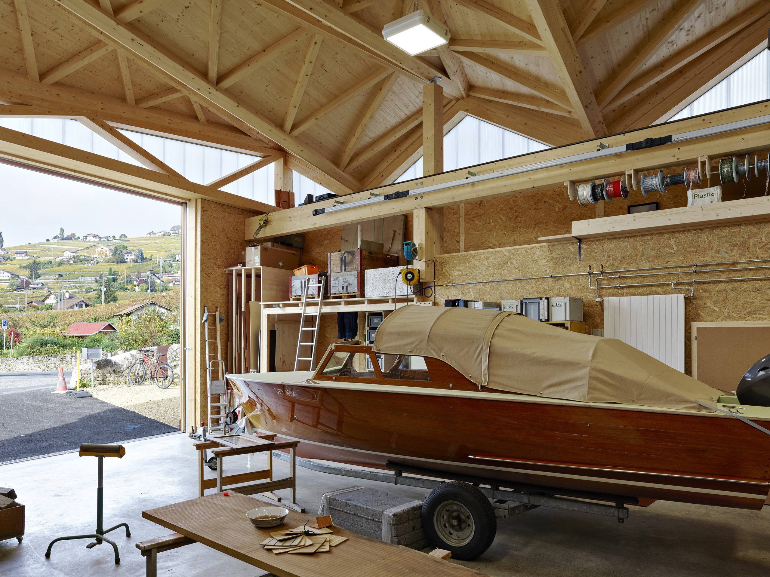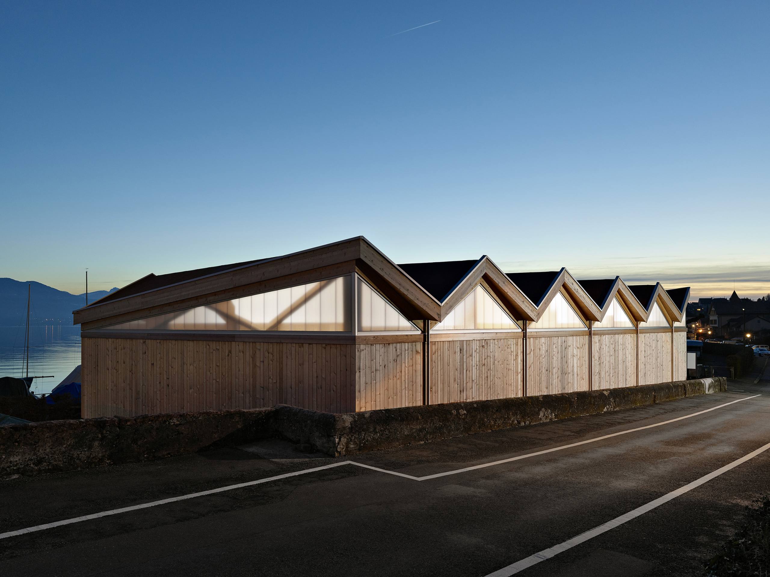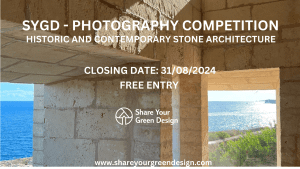Cully Boatyard/
LOCALARCHITECTURE
Project Details

Location(City/Country):
Cully / Switzerland
Tipology:
Residential
Year (Design/Construction):
2015 / 2019
Area (Net/Gross):
333 m2 / -
Operational Carbon emissions (B6) kgCO2e/m2/y:
-
Embodied Carbon emissions (A1-A3) kgCO2e/m2:
-- The building prioritises the use of natural materials which helps to reduce embodied carbon
- The flexibility of the space will ensure its future use
- Although not quantified , due to sequestration afforded by timber elements the total embodied carbon of this build is extremely low.
The little town of Cully is renowned for its jazz festival and its breathtaking landscape of vineyard terraces that overlook Lake Geneva. However, it is also a bustling port and fishing area, as evidenced by the newly opened boatyard in the spring of 2020. The project was supported by the municipality, which sought to preserve the traditional activity associated with the lake. It was developed in consultation with the Lavaux district’s advisory committee, responsible for maintaining the quality of the built environment in this UNESCO World Heritage Site.
The boatyard serves as a small-scale facility primarily focused on renovating wooden boats. The building consists of three sections under a single roof: services and offices spanning two levels at the rear, a double-height workshop on the lakeside, and a paint booth with its own independent access situated at the far end of the complex.
To harmonise this shed structure with its exceptional surroundings, the building volume is fragmented into two components: the façade and the roof. This fragmentation echoes the clusters of traditional fishing cabins that line the waterfront. Along the longer sides, a series of gables adorned with high-level triangular windows allow ample natural light into the workshop without compromising the working area. This design element contributes to the distinctive rhythm of the overall architectural concept.
On the roof, a repeated pattern of prefabricated modules, composed of intermeshed triangles, resembles upturned boats arranged side by side. This structural fragmentation is derived from the implementation of folds in the design, continuing a geometric and structural theme previously explored by the architects in several other projects.
Here, the folds are not central. Similar to a boat, the primary structure, visible from the inside, takes precedence, followed by the outer shell. The roof ridges, marked by the glue-laminated timber primary structure, connect the gables on either side in an alternating pattern. The high point on one side connects to the low point on the other, accentuating the folds’ geometry with a zigzag pattern of trusses between the ridges. This creates intricate lattice-like structures beneath the pine roof deck.
Below the roof, the walls are covered with OSB and serve as functional surfaces for work and fixing. In addition to the load-bearing façade walls, an intermediate line of posts delineates the service area and accommodates the support structures for the workshop’s lifting system, which determines its dimensions. All load distribution elements are visible, offering optimal flexibility to the building users.
Externally, the façade design mirrors the internal framework through the use of two different wood types: vertical elements made of larch contrast with the pine cladding, while the rakes and eaves, also made of larch, provide enhanced weather resistance. On the roof, a simple red glitter-effect waterproofing system contributes to a plain and elegant finish, echoing the colour of the village rooftops.
This meticulous attention to materials and building details, combined with the clearly articulated geometric design, effectively and simply integrates the new structure within the Cully portside. The architecture plays a crucial role in preserving a traditional activity within one of the most stunning landscapes along the shoreline of Lake Geneva.
- Design Team:
- Manuel Bieler
- Antoine Robert-Grandpierre
- Laurent Saurer
- David Abarrategui Yagü
- Photographer: Michel Bonvin
