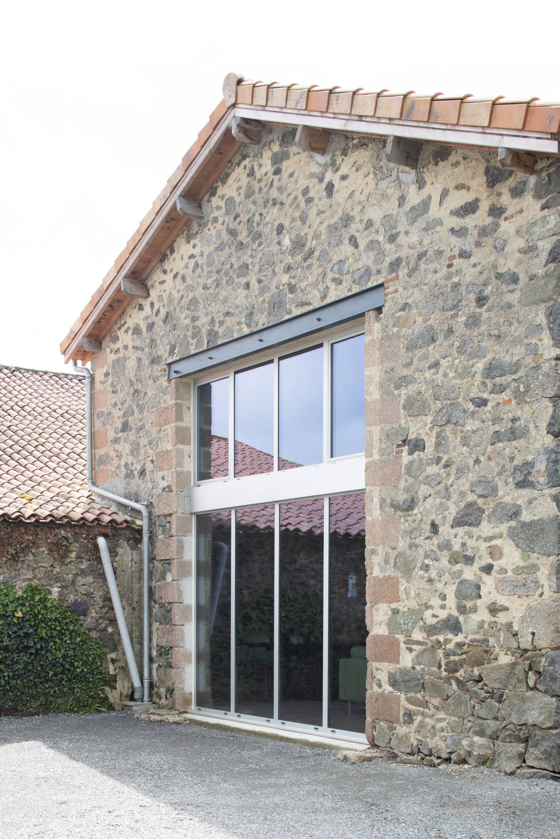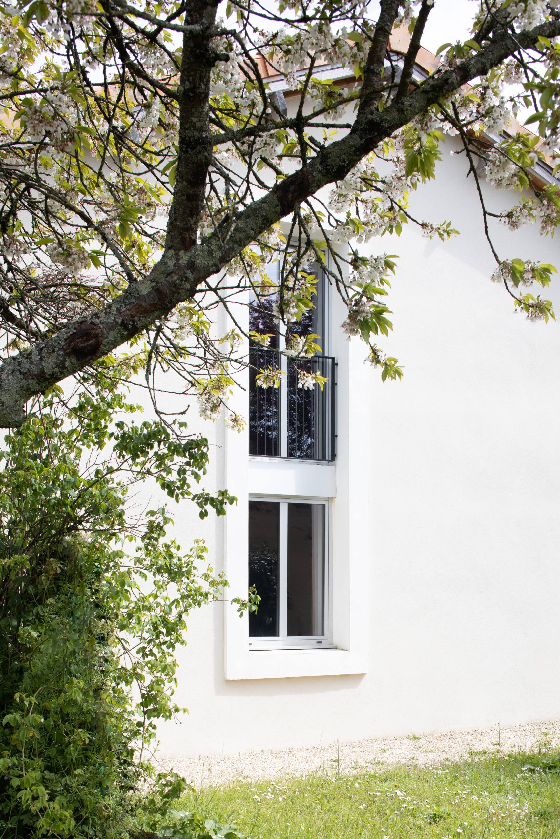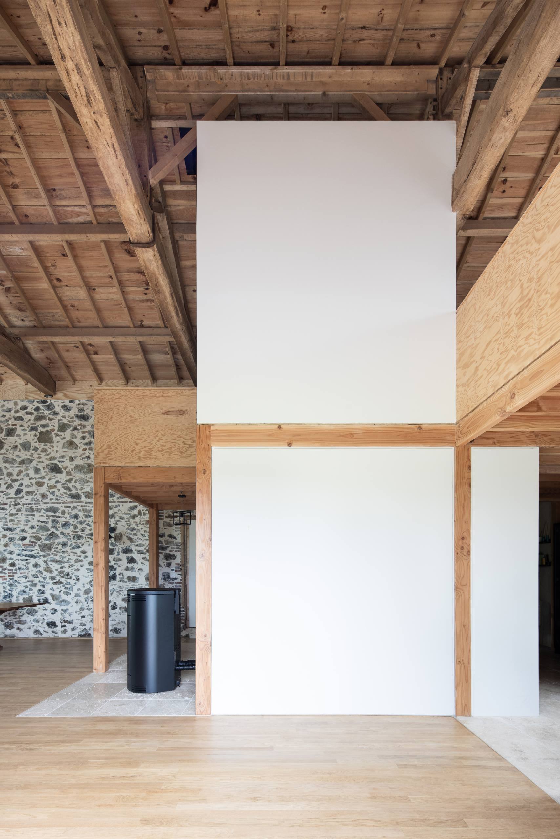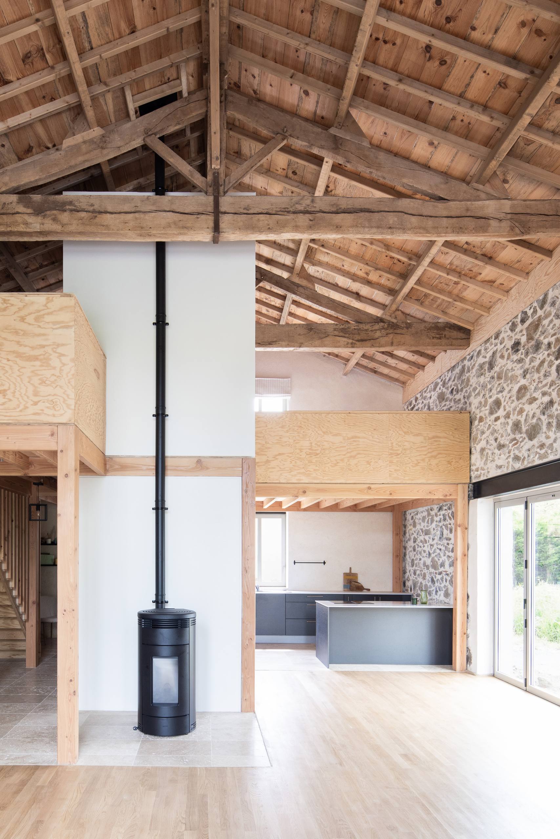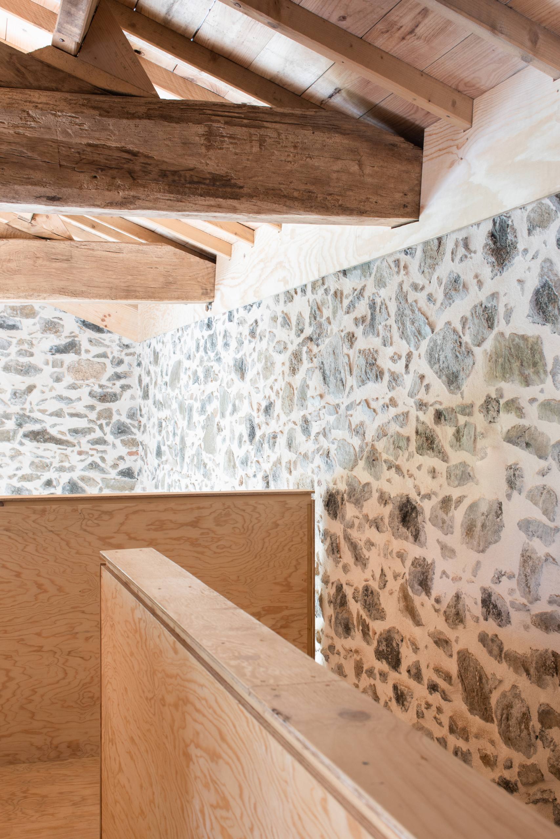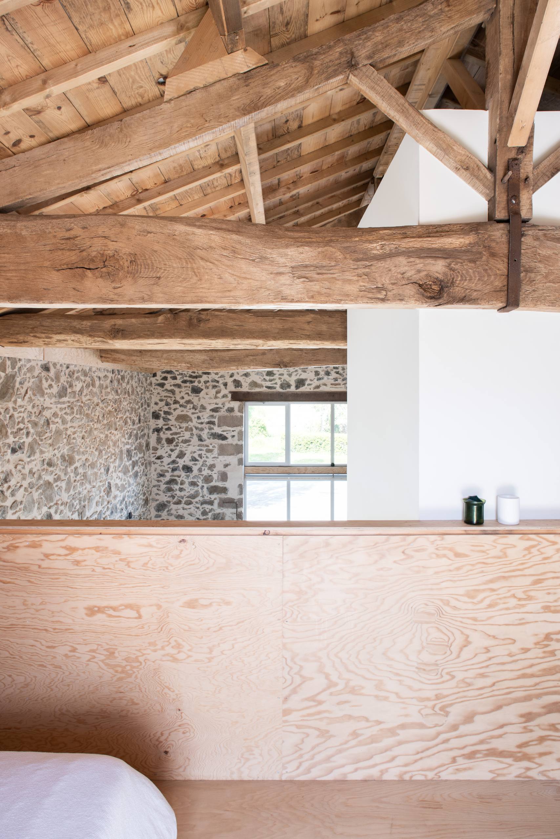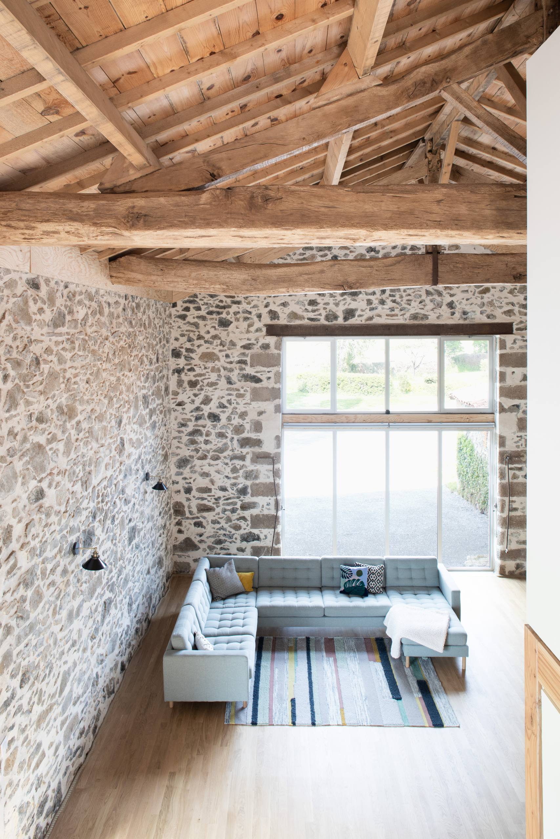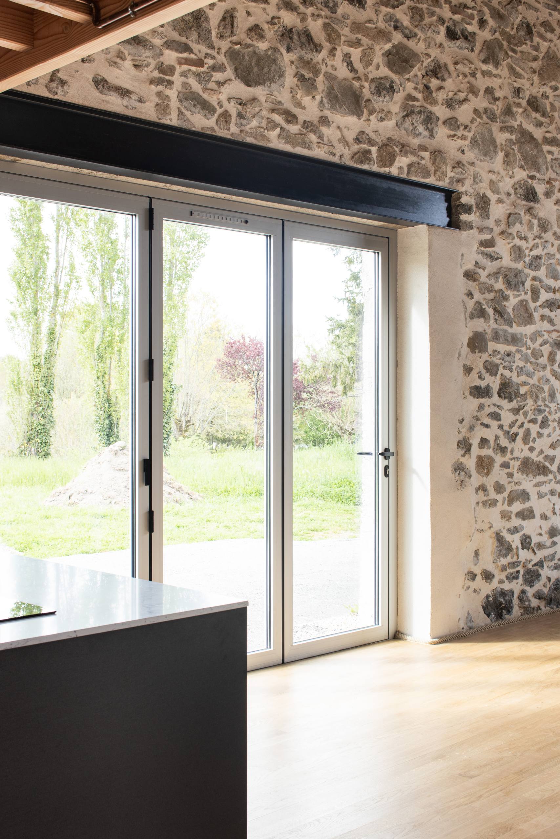Chanteloup/
Faire
Project Details

Location(City/Country):
Chanteloup / France
Tipology:
Residential
Year (Design/Construction):
- / 2022
Area (Net/Gross):
115 m2 / -
Operational Carbon emissions (B6) kgCO2e/m2/y:
-
Embodied Carbon emissions (A1-A3) kgCO2e/m2:
-- Natural materials are used as much as possible.
- Demolition is kept at a minimum as existing structure is repaired and maintained.
- Low carbon materials such as hemp render are deployed.
This project consists of an ecological renovation of a barn set in Chanteloup, in the Nouvelle-Aquitaine region of France. The owners, as their family was growing year after year, wanted to create a retreat within the compound, just for the two of them.
The project’s aim was to carry out minimal interventions on the building’s exterior and structure while providing new uses, perspectives and volumes.
The architects aim was to provide a bright and pleasant atmosphere while preserving the spirit and lavish volume of the barn. To that effect the main barn door was transformed into a generous bay window, a large natural aluminium window now opens onto the terrace, and two new windows were created on the side and rear facades.
On the outside, the original stonework has been preserved and renovated, matching the natural aluminium of the joinery. On the inside, a compacted mixture of lime and hemp evened out the walls, while regulating moisture and temperature and letting the original stonework shine through.
Inside, in the centre of the barn, a new wooden volume has been installed and integrates a fireplace and services (toilets, cellar, kitchen): it is the heart of the home, completely independent from the original building, allowing flexibility and reversibility in the long term.
Climbing up the stairs, the mezzanine gives access to the most private part of the house: the bedroom, the bathroom, and an additional office area opening onto the double height of the living room.
To guarantee the comfort of use and differentiate the spaces, the floors specified are hardwood flooring and plywood for the living room and bedroom, stone for the kitchen, and tiling for the service rooms.
- Author: faire, in collaboration with Brieuc Le Coz architecte for the construction phases
- Photographer: Philippe Billard
