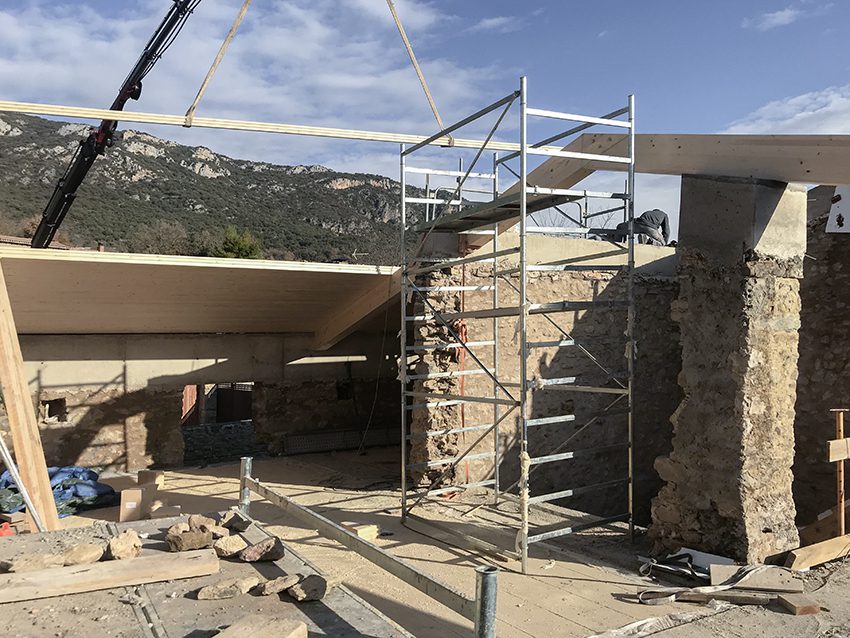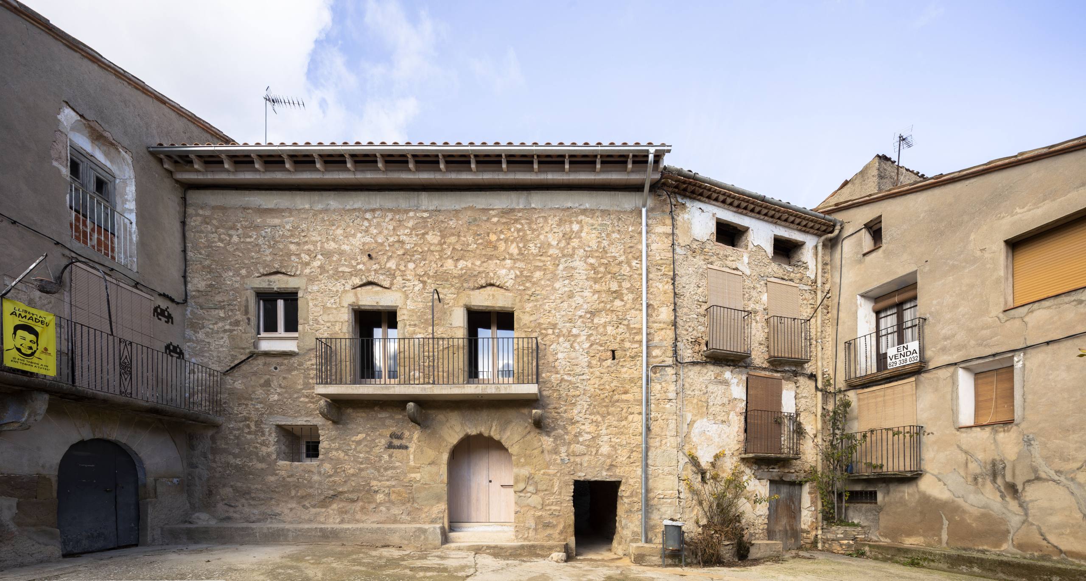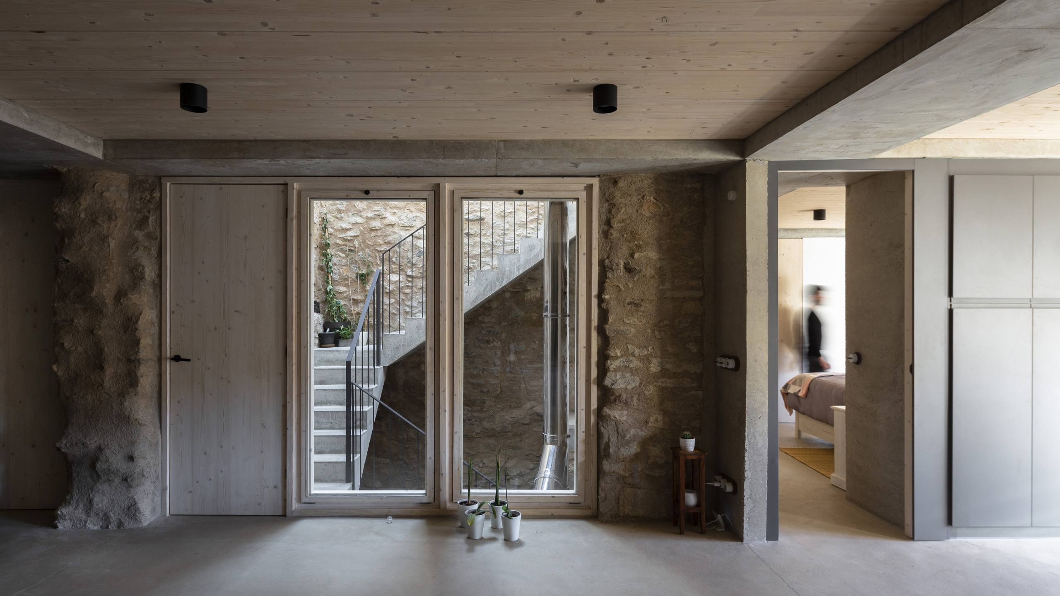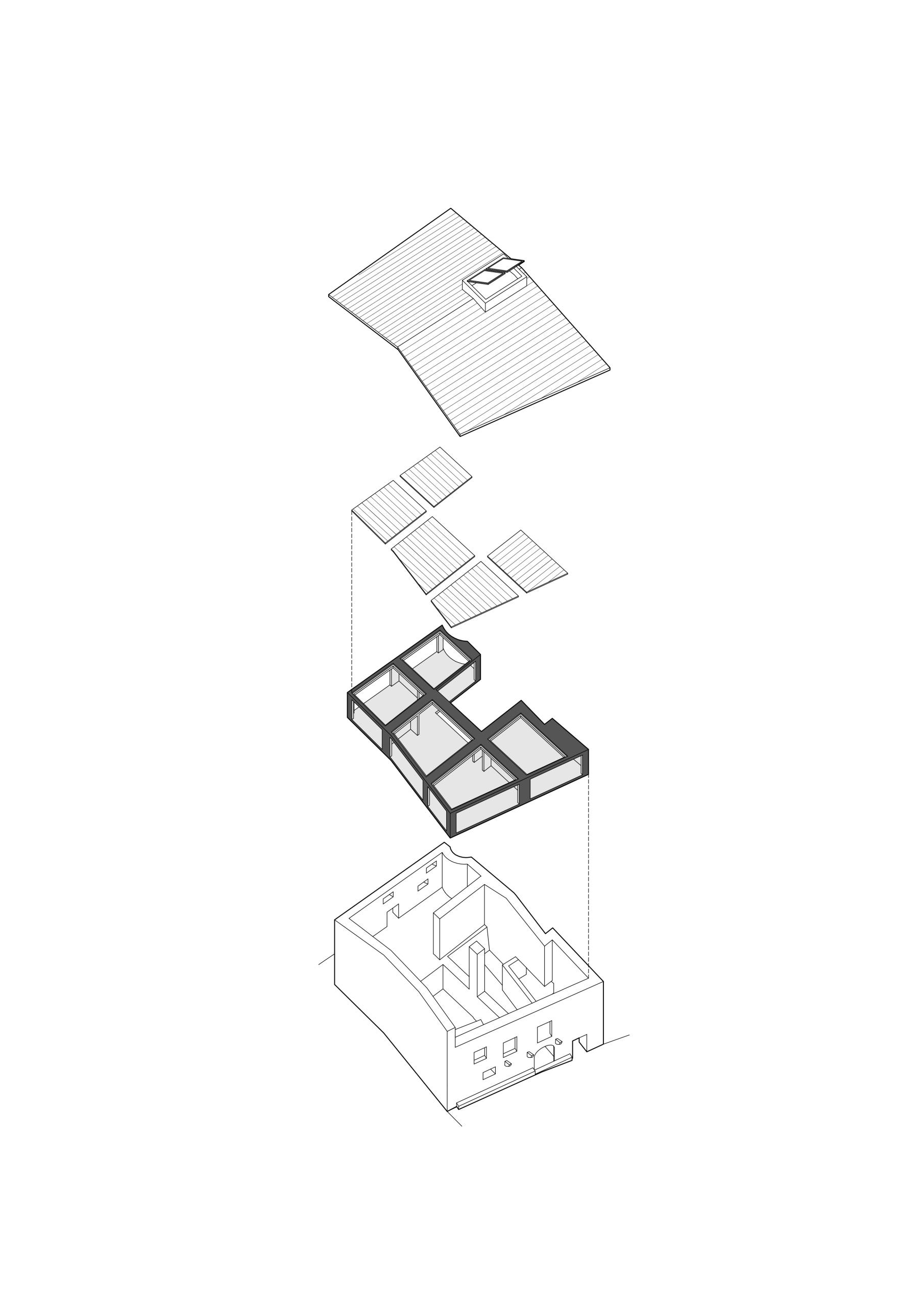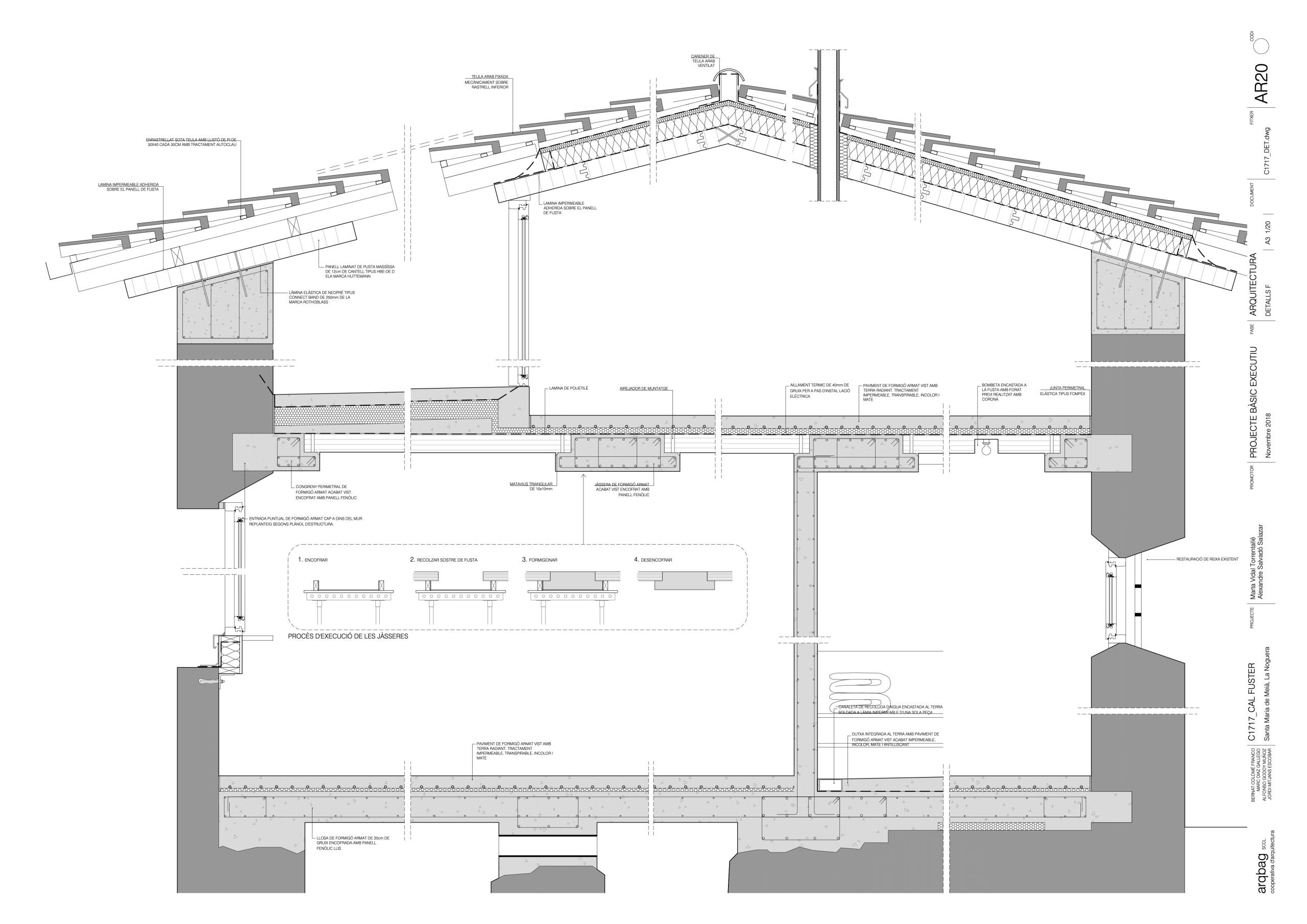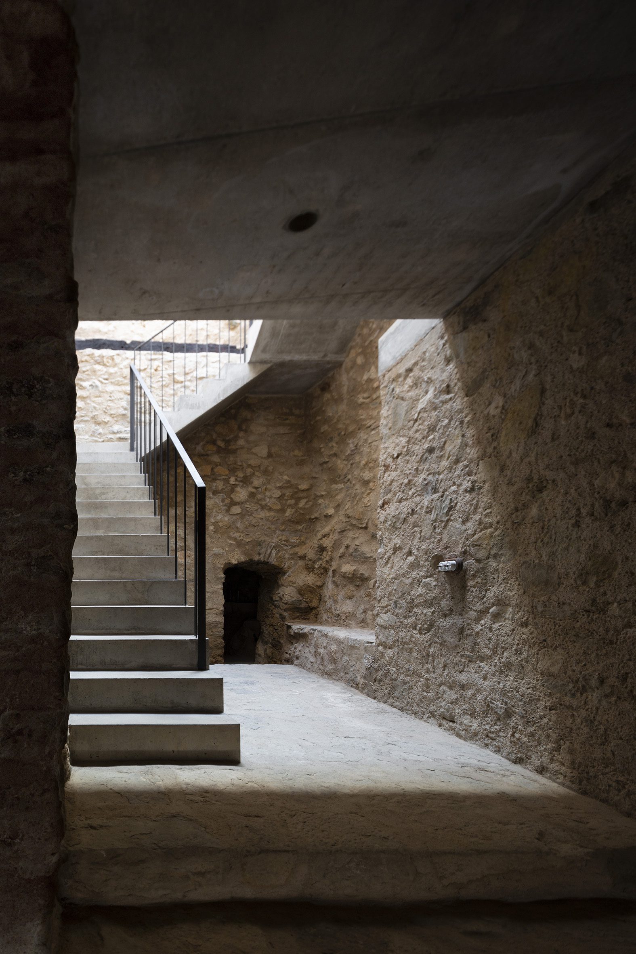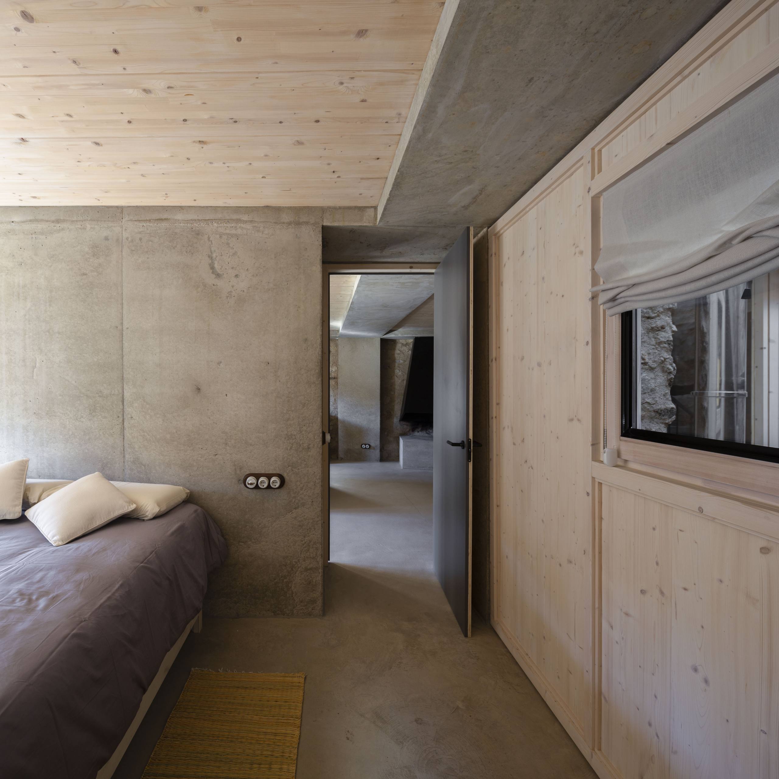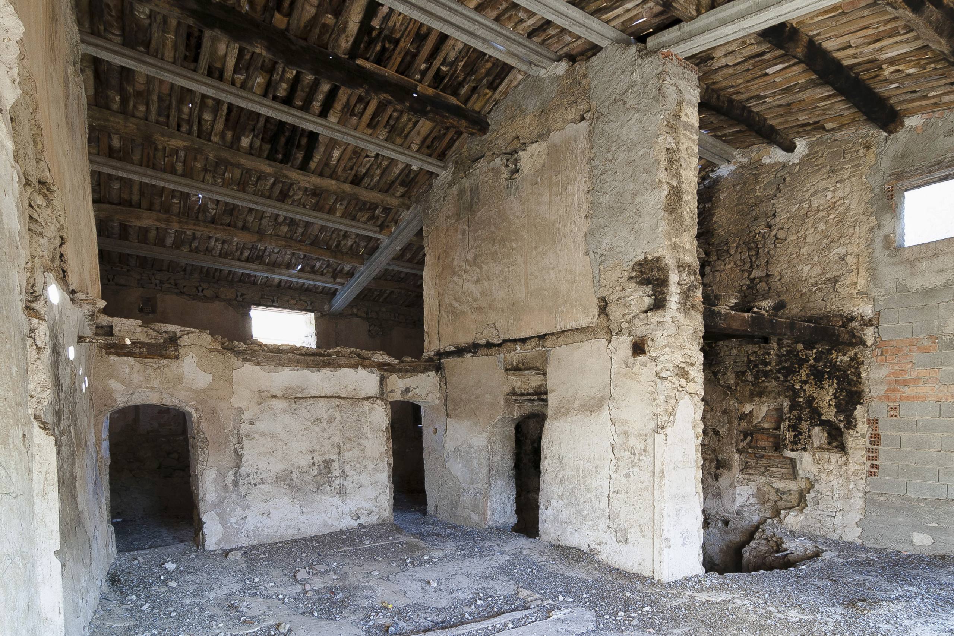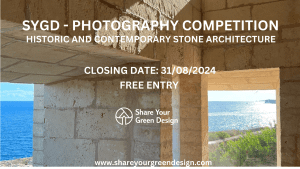Cal Fuster/
arqbag
Project Details

Location(City/Country):
Santa Maria de Meià, La Noguera, Lleida / Spain
Tipology:
Retrofit
Year (Design/Construction):
- / 2020
Area (Net/Gross):
4243 m2 / -
Operational Carbon emissions (B6) kgCO2e/m2/y:
-
Embodied Carbon emissions (A1-A3) kgCO2e/m2:
-- Refurbishment of a house from the XV Century
- Addition of a minimal and simple structural system to extend the life of the building
- Proposal based on material and programmatic efficiency.
DESCRIPTIVE REPORT
The original building dates from the end of the 15th century and is located in the fortified square that was the origin of the town. Later, the passage was made through the building that connects the square with the upper street. The existing building has a very unique heritage value, declared a Cultural Property of Local Interest.
We tackle the project from an absolutely archaeological point of view and value each and every one of the elements that make it up. We propose the addition of a minimal and simple structural system that makes up for the shortcomings of the existing building, in order to extend its life as a single-family home. This system responds both from the point of view of material efficiency and programmatic efficiency.
Origin and Diagnosis
Everything seems to indicate that the origin of Cal Fuster would be from the year 1395, just after the destruction of the town and its reconstruction. It is a building of ground floor and two floors, with irregular limestone walls, typical of the time of its construction. Later, this construction was modified in the 17th century, adding stone frames to the openings that contrast with the ancient arches that can be seen inside the facades.
The interior structure of the building is different due to a space with a barrel vault in the previous area, coinciding with a semicircular vertical wall where it seems there could have been an old watchtower. Above this space is where the wall that closes Rengueres Street rises. In the transverse load-bearing walls, you can see old openings with cut-stone voussoirs covered with stone, which seems to indicate that there were transverse routes prior to the current structure of the property.
The Travessia Planell street connection would be completed years later, taking advantage of the space occupied by the old tower and crossing under Cal Fuster’s house. The walls that separate the house from the street are seen in a completely different style than the original load-bearing walls.
Prior to the rehabilitation, the building was in a state of semi-ruin. In the middle of the last century, it was used as a cattle pen and suffered a fire that left the original forgings badly damaged. In the 1970s, it was rebuilt with a temporary roof made of reused beams and tiles that, over the years and without maintenance, had degraded to the point of allowing several infiltrations of water inside.
The facades are disconnected from each other with large vertical cracks in the corners and with dips of up to 22cm at their highest point. On the basement floor and in two of the partitions there are also bare load-bearing walls due to the thrusts of the land, one of them is also a partition of the neighboring building which is also in a rather precarious state.
The crossing that passes through the interior of the building that connects the square with Carrer Rengueres has been closed to pedestrians in the town for more than 15 years due to the risk of collapse.
Proposal
It consists of a lightened reinforced concrete box that rests directly on the existing stone load-bearing walls of the basement floor, thus avoiding a new foundation. Apart from defining the spaces with the rein forced concrete ribs, it connects the 4 existing facades on the inside, absorbing the high existing slumps, while reducing the buckling of these when taking them at their midpoint.
With the facades held by this box, we get the existing walls to work structurally again, also supporting the weight of the new roof.
To reduce the reinforced concrete of this box as much as possible, we lighten the slabs using a mixed system of solid wood with screens and reinforced concrete girders, built directly on site. The structural wood of this slab works both as a lost formwork for the joists and as an interior visible finish.
With the same criteria of load reduction, the roof is proposed with a wooden structure, supported on the existing walls.
Program
The main house is developed within the structural reinforcement matrix of the existing building (ground floor of the building) allowing it to be expanded with collective uses both in the basement and on the top floor.
This articulates the arrangement of the program through the six spaces-structure. Two on the south facade, two central ones without a facade and two on the north facade.
One of the two central spaces is a triple height that connects from the basement floor to the floor under the roof where the vertical circulation is concentrated and from where both light and natural ventilation are provided to the rest of the spaces of the building. The other 5 remaining spaces are two bedrooms, a bathroom, the dining room and the kitchen.
The basement floor is the fresh space of the house where the collective summer uses are concentrated, taking advantage of the space of the old cellar. The ground floor is the hottest space in the house, come on side with direct solar capture, where the living-dining room is articulated around a large fireplace.
Energy
We respect both the openings and the original composition of the facades, understanding that the ele ment of opportunity for capturing lighting and ventilation is the new roof. One of the 6 quadrants of the structural matrix remains empty, generating a three-height vertical patio.
This patio allows us access to the three levels of the house, the lighting of all the interior spaces, and the natural ventilation of the basement floor, which presents pathologies derived from the humidity of the land. This patio is at the same time a bioclimatic element; in winter we close it and take advantage of the lighting, while in the summer we open it to take advantage of the fresh air from the basement floor.
Taking into account the heritage value of the existing building, an idea of hygrothermal comfort or absence of thermal discomfort of the users is explored in order to be able to leave the stone walls visible both from the inside and from the exterior of the facades.
In order to achieve this, it is essential to guarantee an optimal thermal balance between the elements surrounding the user and the user himself to ensure that they do not steal heat. This is why the conductive reinforced concrete floors both on the ground floor and on the first floor are activated and the ceilings and enclosures are made of exposed wood, a poorly conductive material.
These pavements are activated in winter by means of a pellet boiler and their inertia is taken advantage of during the summer months by taking advantage of the powerful nocturnal free-cooling of the area’s climate.
Control and Monitoring Strategies
The position of the plot in the middle of the old town and with narrow streets in some way placed us in a very manual executive strategy, artisanal, and always working with small parts without using mechanical lifting systems. This strategy is exemplified in the 3 most important processes of the work:
I) The grouting of the existing stone walls before demolition. Made manually, with lime mortar and aggregates from the area looking for a color similar to that of the existing stone.
II) The reinforced concrete structure that holds the current walls in the center. Formworked manually with wooden boards, making the reinforcements on the site itself, and pumping the concrete taking advantage of the positive 5m difference in level of a neighboring plot that is on the other side of the street where trucks could reach it (about 25m away).
III) The new wooden structure. All of it made with 30x12cm laminated fir beams placed on edge and chai ned together in order to be manipulated without auxiliary means.
Quality of Materials
The materials chosen arise from the intersection of all the demands we put on them.
In the heritage area of stone walls, the process of deciding the type of mortar for grouting is very impor tant. We use a lime mortar with a small portion of portland cement and two types of local aggregates, a fine gray aggregate extracted from a quarry near the Segre River (about 17km away) and a second reddish aggregate extracted from a quarry in mountain close to the town (about 10 km) in order to guarantee on the one hand the tonality of the local stone without dyes and on the other a resistance of the grout similar to the resistance of the stone of the existing walls.
Economic Balance
Each material must give multiple answers to the finished work. They must structure, enclose, finish, give hygrothermal control, and be structure at the same time. In order to get as close to the concept of effi cient cost of intervention.
Constructive Process
“Starting the house with the roof” would be a good title to exemplify the designed construction process.
With the aim of saving props and fixings of the facades, it was decided to start with the finishing of the existing facades by joining all the stone walls before starting the demolition phase.
Double-sided grouting allows us to work monolithically on the stone walls again and begin a very manual and controlled demolition phase from the roof to the basement.
Returning to the idea of cost-efficiency, the grouting which at the same time will be the final finish, is our subjection of the existing walls during the construction phase.
Within this phase (certainly the most important) there were some unforeseen events. Due to the infiltration of water from the roof, the interior of one of the partitions gradually eroded. Externally, no pathology was observed until the grouting began and it was seen that the wall was practically two disconnected leaves. The two parts were used as formwork and the interior of the wall was gradually filled with a liquid plaster of lime and cement mortar with fine aggregates.
Once the walls were stabilized and the demolition begun to be carried out from top to bottom, the process of securing the existing structure from below begins with the reinforced concrete. First with the basement floor screed connecting the existing stone walls that have no foundation (the screed is also the finished floor of the basement floor), then reinforcing the existing walls with reinforced concrete walls connected to the screed and finally building the lightened concrete box that supports all the facades from its mid point and reinforces its corners.
With the building again in load-bearing conditions, the last of the phases arrives, all the new wooden structures. From the ground floor ceiling supporting the wooden slab on the concrete joists to the roof structure resting entirely on the existing stone walls. Previously on the walls, a crowning brace is made which ties the walls together at the top and helps us to distribute the loads of the roof evenly.
Heritage
The project starts with the building with the status of a heritage-protected building but without catalo ging. A special heritage plan is drawn up where we work together with a team of archaeologists who help us on the one hand to put the building in context with the rest of the town and on the other hand to define which are the three most unique points of the building at heritage level (the circular watchtower, the barrel vault of the cellar and the main facade of the building).
In the first phase of the work, the most in-depth work of discovering other values is done, as all the plastering of the lime and cement mortars on the facades is carried out. New walled-up openings were discovered that connected the rooms of the building with the alley that crosses the house (validating the hypo thesis that the town was fortified and that the alley was opened later), old shelves built into the walls and a original floor in the basement that is recovered and replaced in the current entrance as a finished floor.
A partially collapsed part of the partition that leads to the alley (current main entrance from Plaça Planell) is demolished and the wall is rebuilt with the cyclopean concrete technique using the same stones, using the same aggregates as in the grouting of the rest of walls and taping it afterwards to generate a texture close to the existing walls but not the same, thus avoiding historical falsehoods.
The reinforced concrete screens and girders support the facades of the heritage building from the inside, without the need to intervene on the exterior and leaving the facades as they were originally.
Current Life
Before starting the project, we spoke to the oldest people in the village to find out how many years the house had been uninhabited. A 96-year-old lady had the memory of when she was 6 years old and the house was vacated when the old lady who lived there died. The house has been empty for almost 90 years.
Cal Fuster is the oldest and most beloved building in the town and until almost a few months ago the vast majority of the population had always seen it in a state of semi-ruin. Even so, the danger it posed to the neighbors had led the local administration to cut off one of the most used passages since it connects the town from south to north in a very direct way.
Among the neighbors, the rehabilitation of Cal Fuster has provided a strong satisfaction and a very positive return both for the essential recovery of the oldest building in the area and for the improvement of the main facade of the town’s oldest square and for the recovery of the ancient passage that goes through.
- Lead Architects: Jordi Mitjans, Bernat Colomé, Simona Cerri, Alfonso Godoy, Adrià Vilajoana, Marc Díaz
- Collaborators: Esther Orús
- Manufacturers: Carinbisa, Domusa, Huettemann, Velux
- Photo: Marc Díaz

