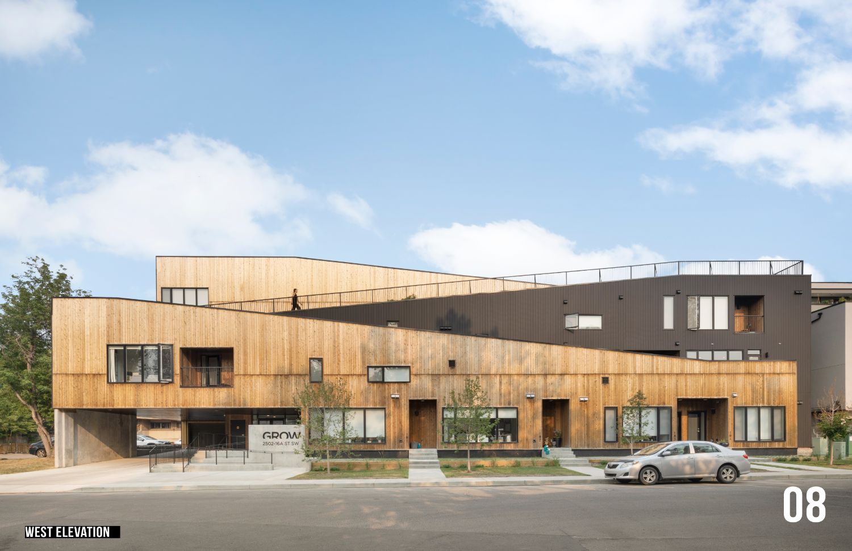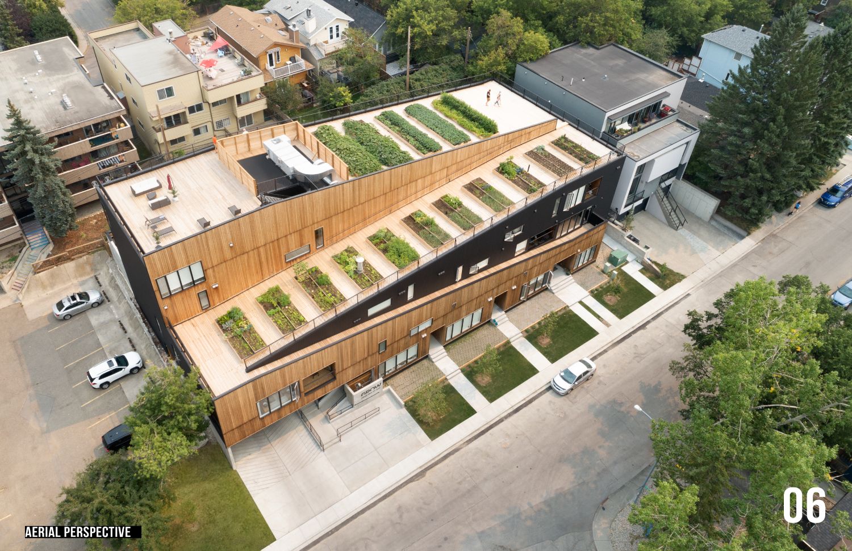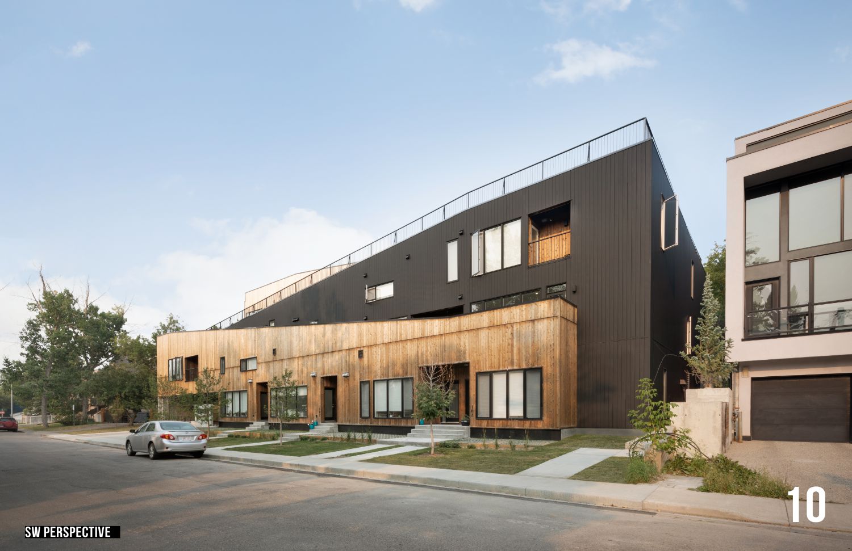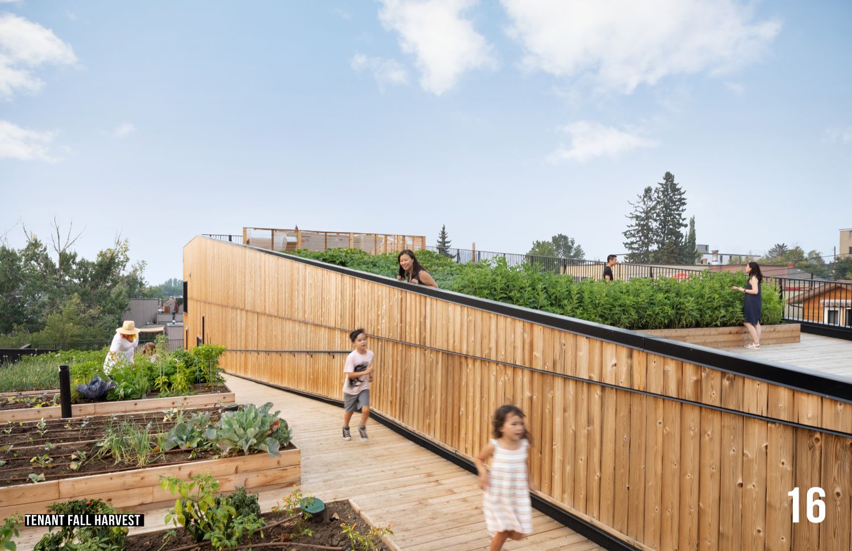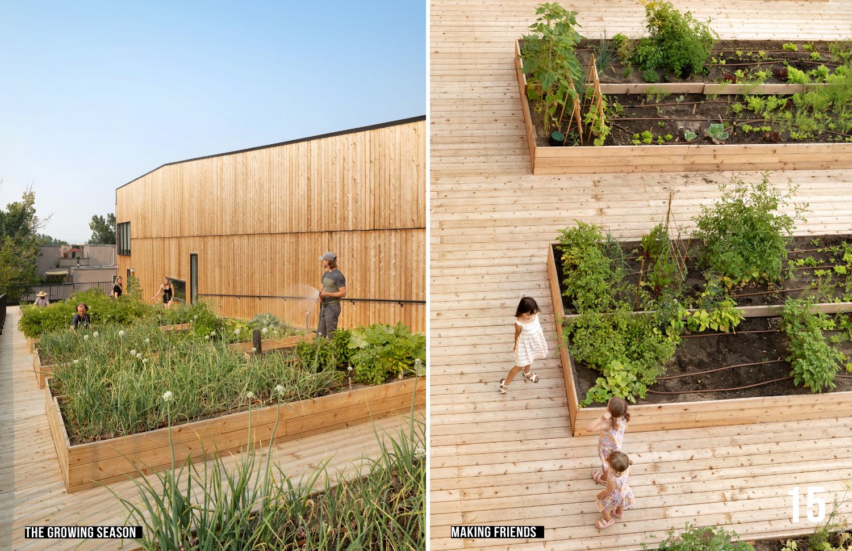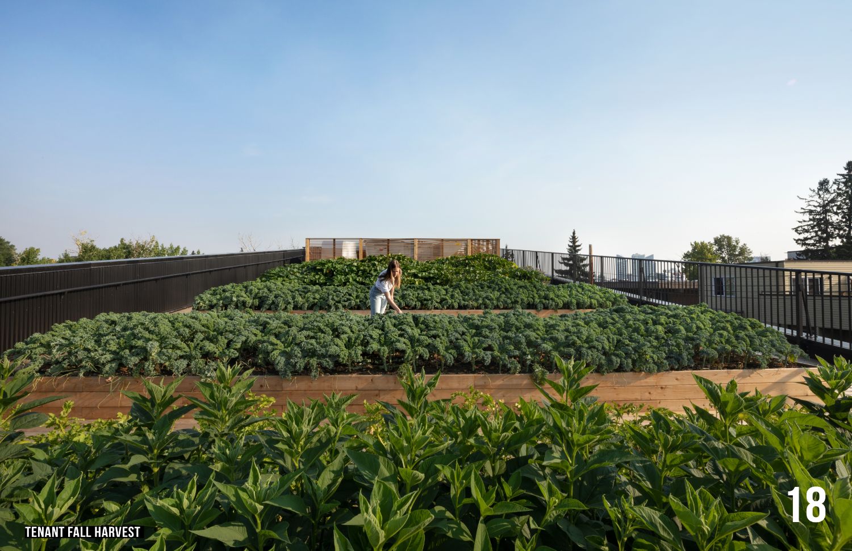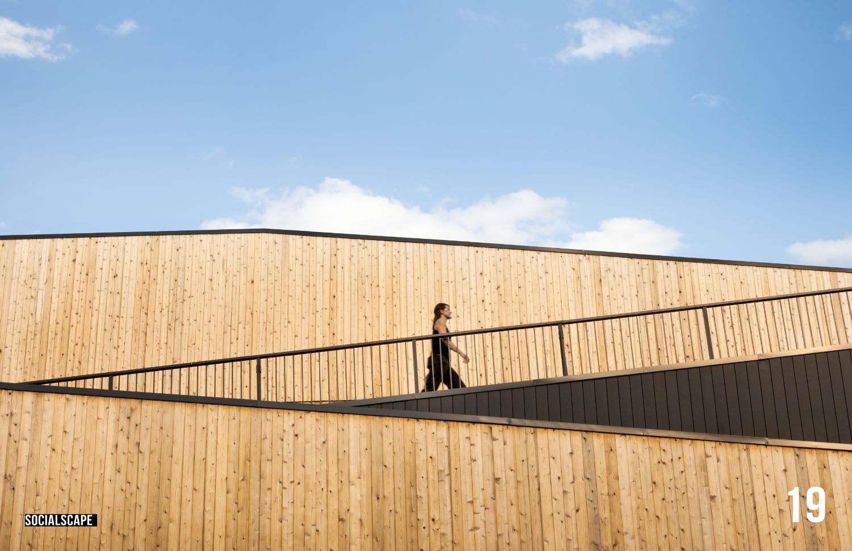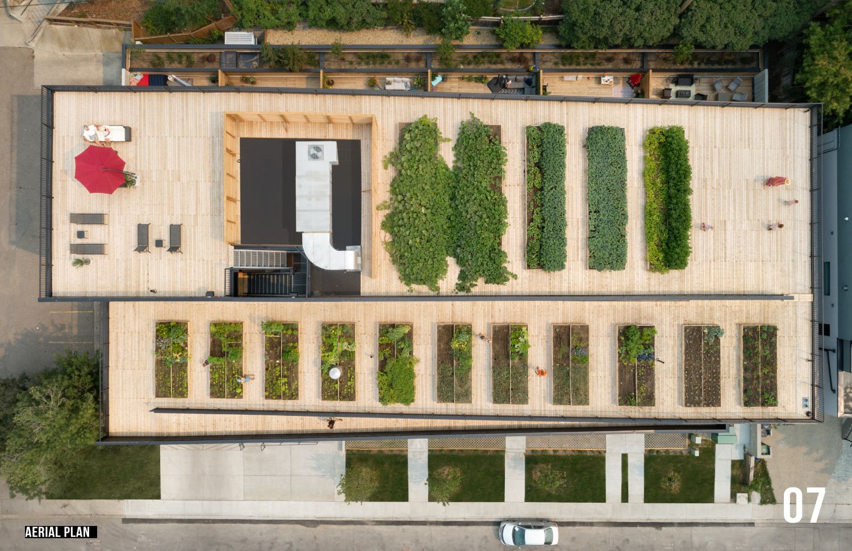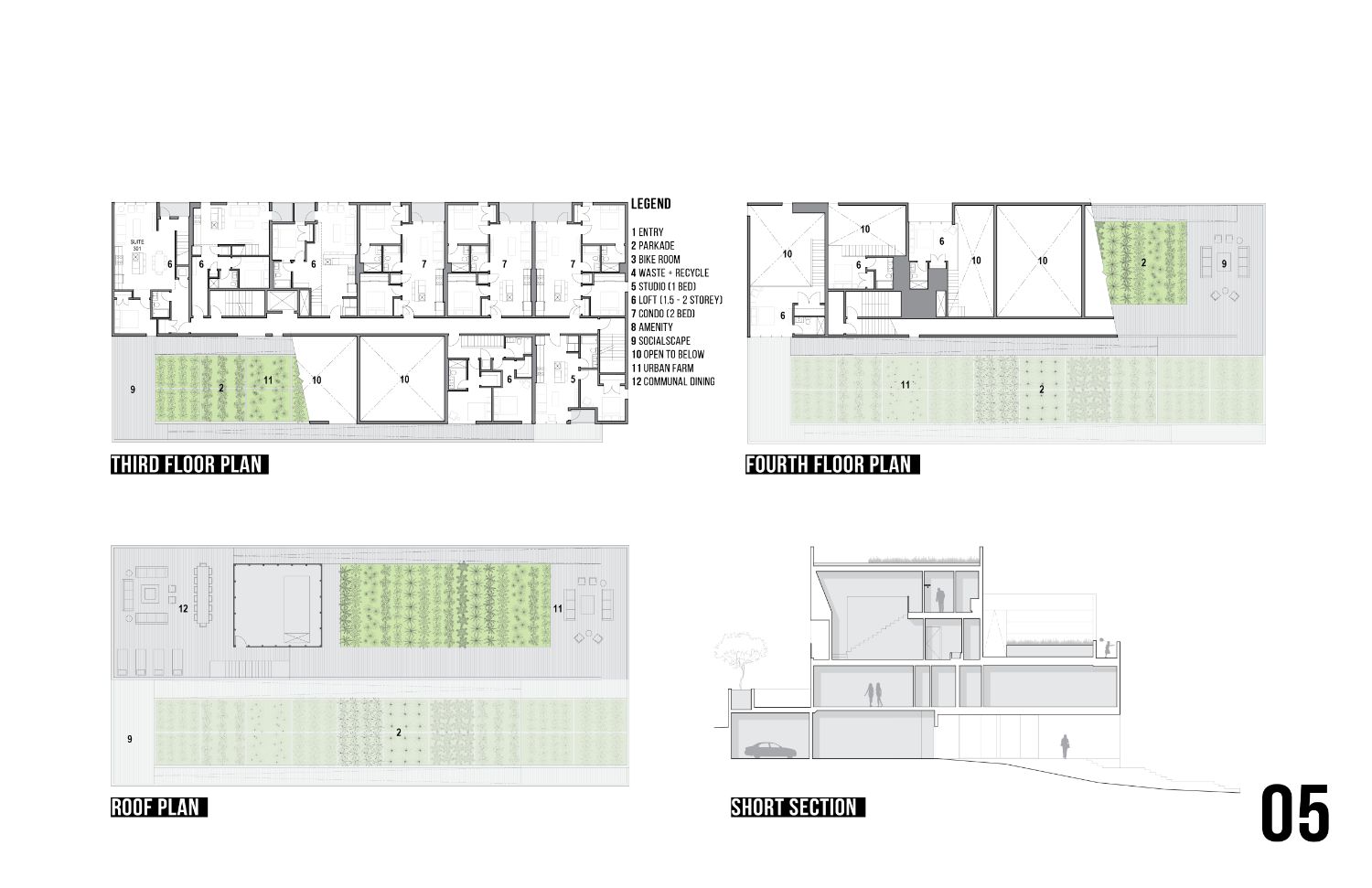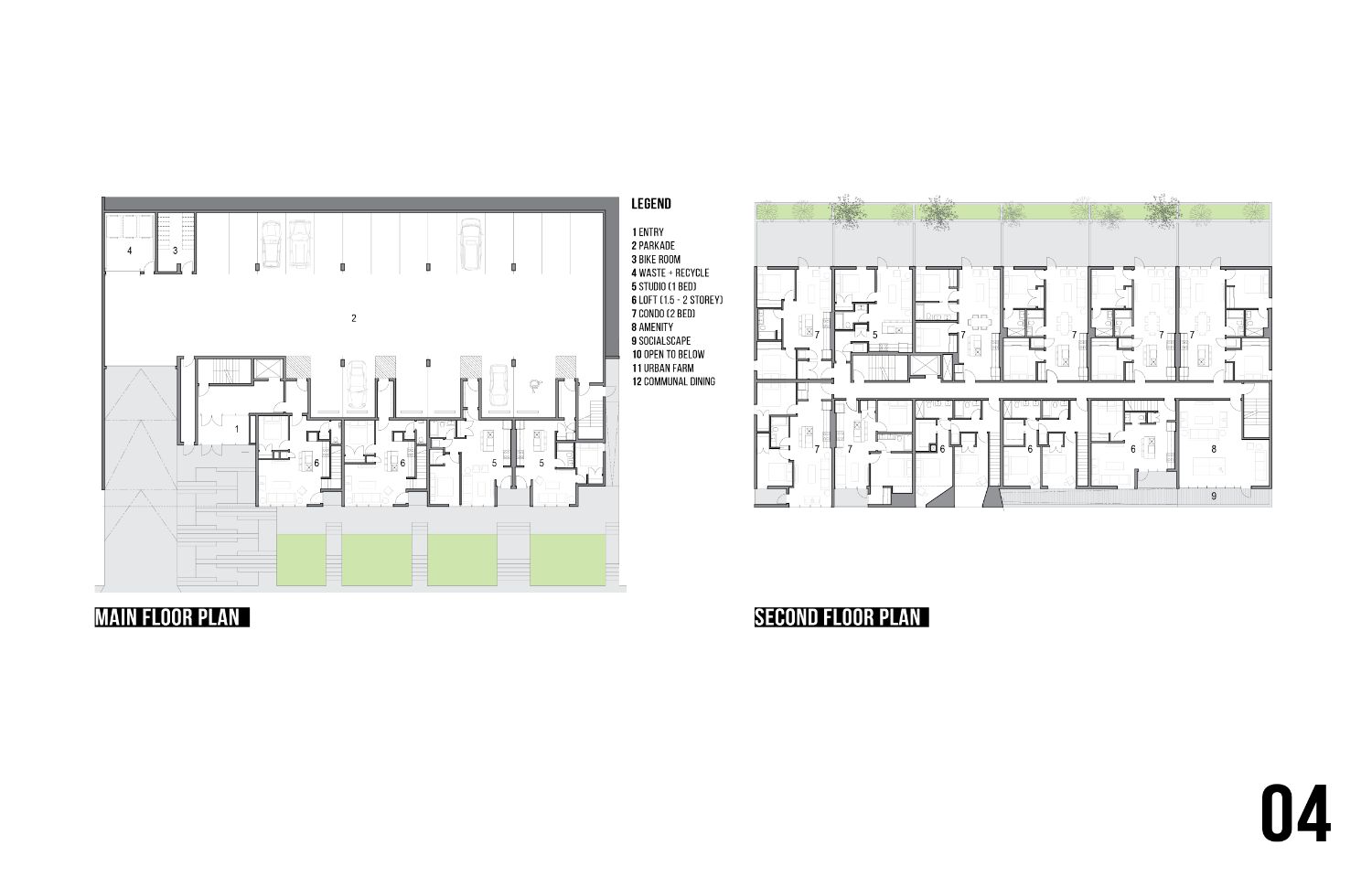GROW/
Modern Office of Design + Architecture | MoDA
Project Details

Location(City/Country):
Calgary, Alberta / Canada
Tipology:
Residential
Year (Design/Construction):
2016 / -
Area (Net/Gross):
- / -
Operational Carbon emissions (B6) kgCO2e/m2/y:
-
Embodied Carbon emissions (A1-A3) kgCO2e/m2:
-- The project captures both rainwater and “gray water” from the building (stored in 2 cisterns below the park) for use in urban farm irrigation.
- Passive solar heating/cooling strategies were applied.
- The glazed areas on the North and South façade were reduced.
- The urban farm comprises 0.6 of an acre which contributes substantially to sequestration of air-borne CO2 emissions, decreases the building’s ‘heat-island’ and albedo effect, provides some insulative properties during the cold winter months and provides a home and food source for local critters (eg., birds, insects, small rodents, etc.)
- The two primary materials used for the exterior – Western Red Cedar and MAC Aluminum Panels – were chosen due to their adherence to high sustainability standards and recyclability.
- For the interiors were specified non-toxic, low VOC ‘milk -paint’, as well as, sustainably grown bamboo laminate flooring.
Project description as provided by the Architects:
From the very first meeting with our client, we were unanimous in our desire to create 20 unique homes that eschewed the status-quo response towards multi-residential housing; namely the repetitive production of units, differentiated only by color palette and level of appliances. In our opinion, while this ethos endeavors to create a ‘unit’ for everyone, in reality, it produces a ‘unit’ for no one.
By providing a selection of small (450 sf) studios, medium-sized (600 sf) condos, 1.5 storey lofts and large (850-1,000 sf) two-storey townhomes, we catered to a broad cross-section of demographics, allowing a retired couple the possibility of living next to a young family with children, or a single student living next to young professional. While some might say this approach to ‘social-engineering’ is hardly radical, in our city of Calgary – in which the majority of housing is provided by private/speculative development – we feel this approach is radical and sorely needed. If GROW’s approach to ‘social-engineering’ became more prevalent in our inner-city communities, perhaps this could contribute towards rejuvenating failing urban realms through encouraging reinvestment in inner-city schools, community centres, grocery markets, etc.
Lastly, through clever interpretation of local by-law codes for private/public amenity provisions, landscaping and height/setback requirements, we were able to fold these metrics into what we call a barrier-free ‘socialscape’ that checks the aforementioned by-law requirements, but perhaps most importantly introduces ‘program’, by way of a functioning 0.6 acre farm. GROW attempts to reinterpret the typical ‘privatization’ of multi-residential living – in which the only opportunity for social interaction is an awkward elevator ride or getting the mail – through using urban farming as a passive, non-forced program in which the tenants of the building can partake, and hopefully get to know one another. In our opinion, it is this humble, ‘granular’ approach to place-making, that is critical to the formation of community and by extension a more inclusive city.
Given the complexities of the site – namely that there is no rear lane and that the assembled parcels of land are mid-block in a well-established, inner-city community – the design team needed to be conscious of the fact that there was very little ‘lay-down’ area for staging or storage of construction materials, as such we researched the possibilities of utilizing pre-fabrication technologies. In the end, traditional prefabricated modules weren’t conducive to our design, however, we were able to use prefabricated panelization technology. Through collaborating with Star Building Systems (based in Calgary, AB) we were able to utilize >65% prefabricated panels, which contributed to a reduction in the construction schedule of 3.5 months.
We explored the use of either geothermal, or solar energy to supplement the building’s total energy load, however geothermal proved ineffective in our location and solar would’ve taken away from area needed to produce a financially feasible urban farm. However, working with Smith + Andersen (our Mechanical Engineers on this project) we were able to capture both rainwater and the building’s ‘grey-water’ (stored in 2 cisterns below the parkade) for use in irrigation of the urban farm. In addition, we were very conscious of employing passive solar heating/cooling strategies, such as reducing areas of glazing on the North and South façade, as well as, providing ‘clear-storey’ operable windows (supplied by TAG – Thermal Aluminim Glazing), to exploit the building’s stack effect and naturally ventilate the units during the hot summer months.
As mentioned previously, the urban farm comprises 0.6 of an acre which contributes substantially towards the following: a) sequestration of air-borne CO2 emissions, b) decreases the building’s ‘heat-island’ and albedo effect, c) produces 2-3 full harvests annually, which has been reported to reduce the tenant’s monthly shopping bill by 30-50%, d) provides some insulative properties during the cold winter months, e) provides a home and food source for local critters (eg., birds, insects, small rodents, etc.). We collaborated with the fine folks at YYC Growers in order to ensure the proper planting/maintenance/harvest of the urban farm.
The two primary materials used for the exterior – Western Red Cedar and MAC Aluminum Panels – were chosen due to their adherence to high sustainability standards and recyclability. For the 6,500 sf of walkways on the roof, we also decided on the use of western red cedar and treated them with a water-based, bio-friendly wood binder. For the interiors we specified non-toxic, low VOC ‘milk -paint’, as well as, sustainably grown bamboo laminate flooring.
Lastly, where possible, to maintain the equilibrium of below-surface water tables/aquifers, we used 60% porous Turfstone in lieu of concrete, for most hard surfaces (eg. patios, walkways, etc.). The Turfstone was seeded with a prairie, sedum-mix that helps to slow-down precipitation run-off and infiltration rates.
