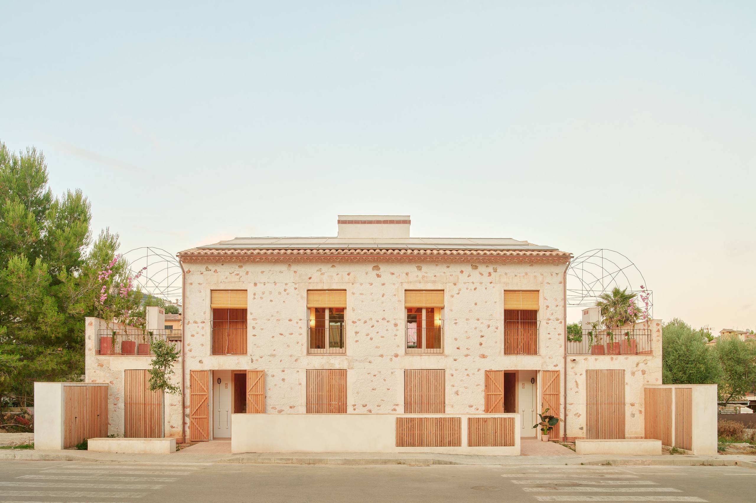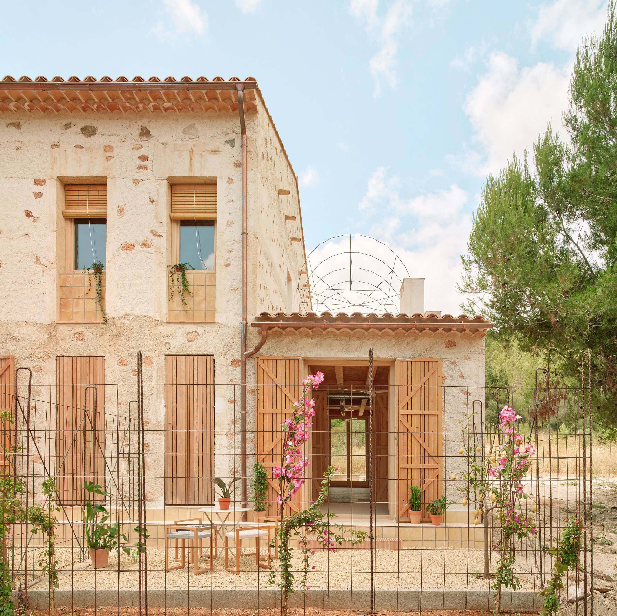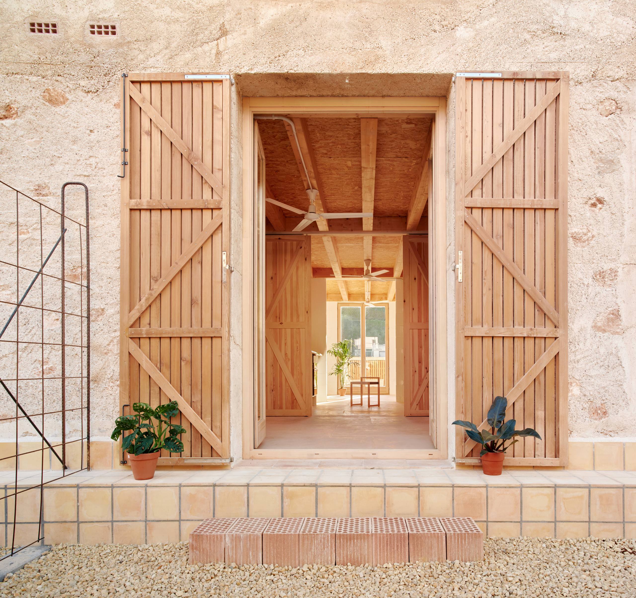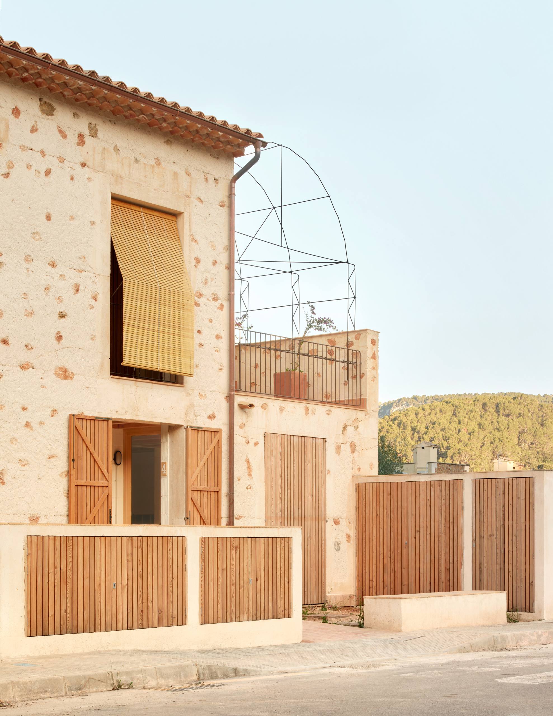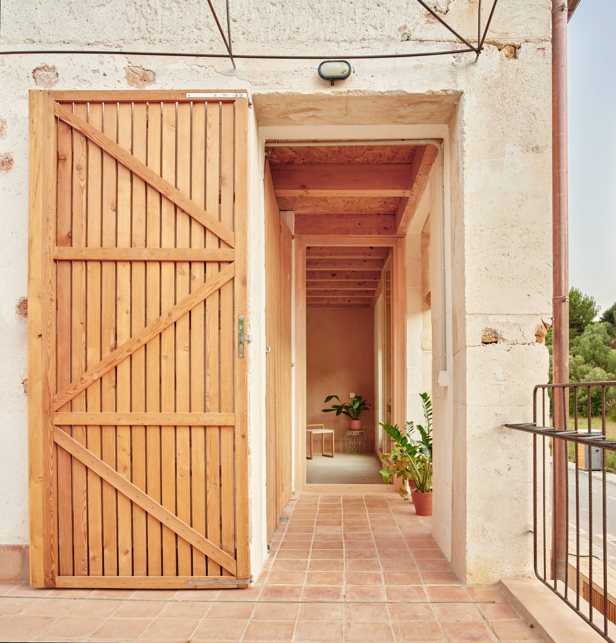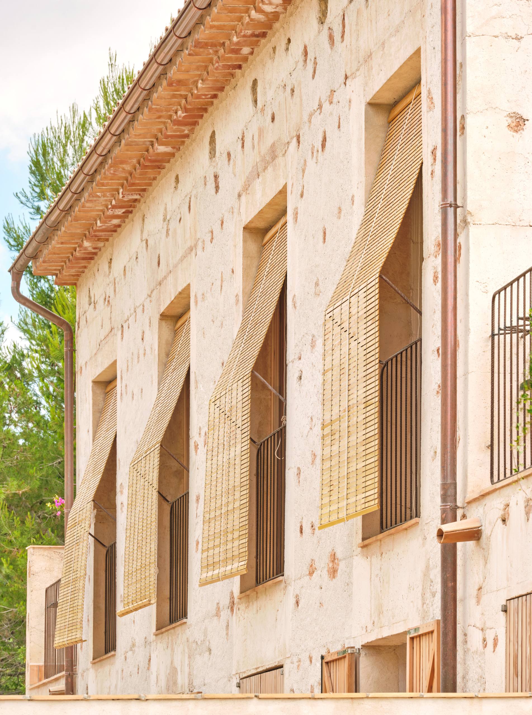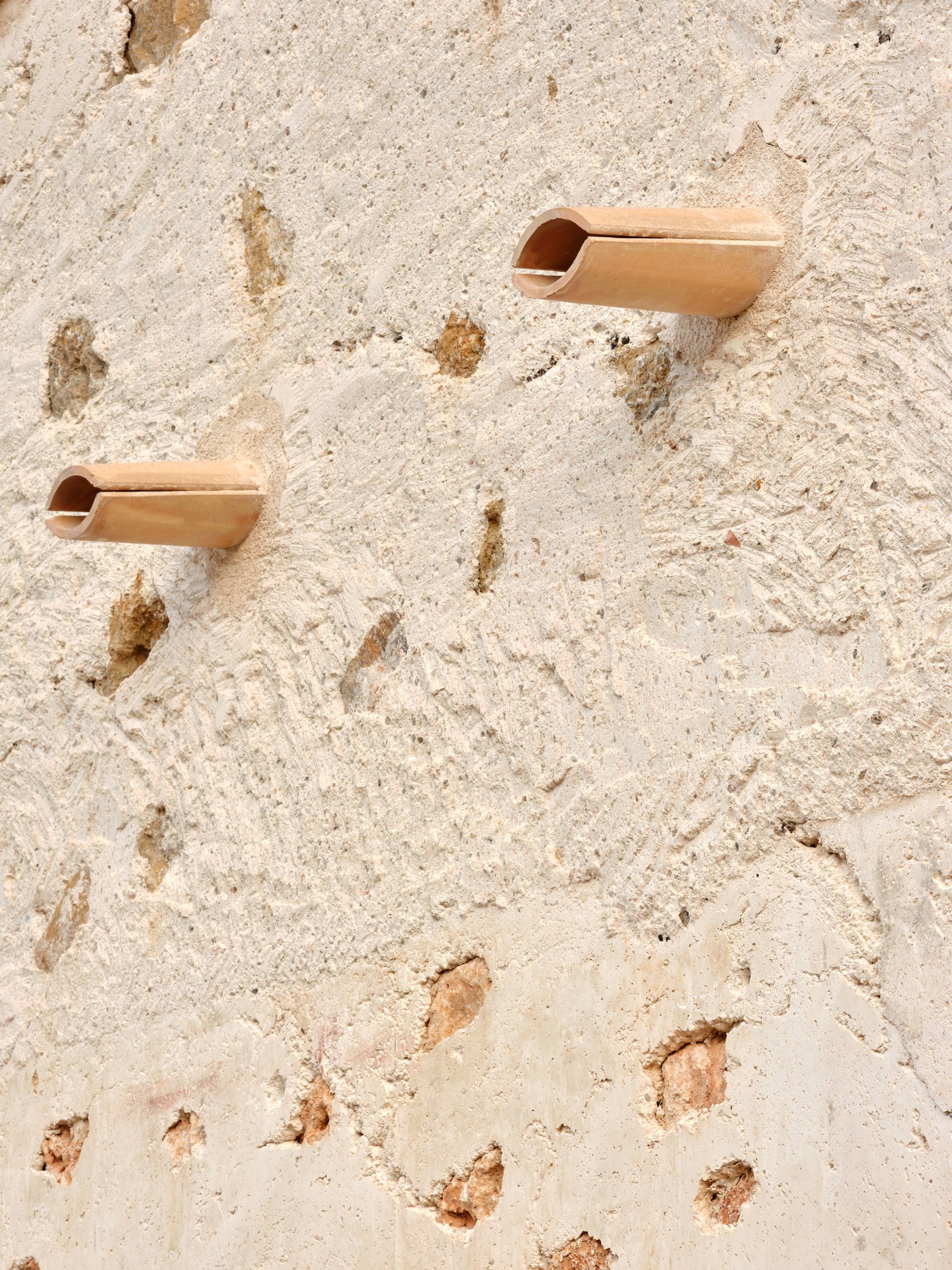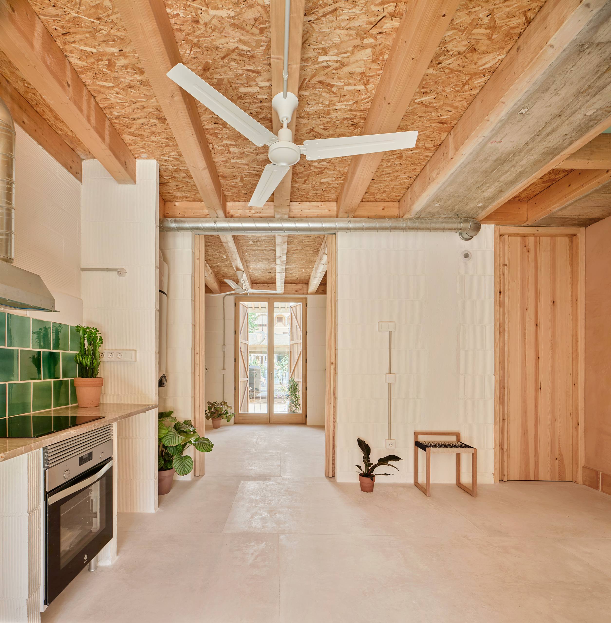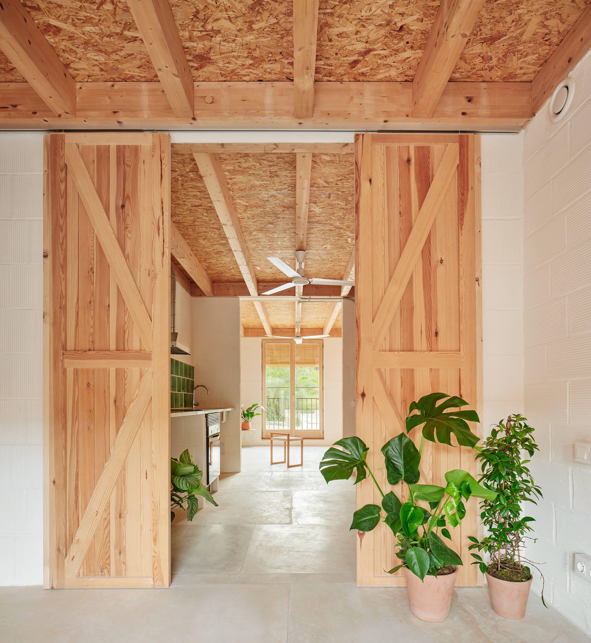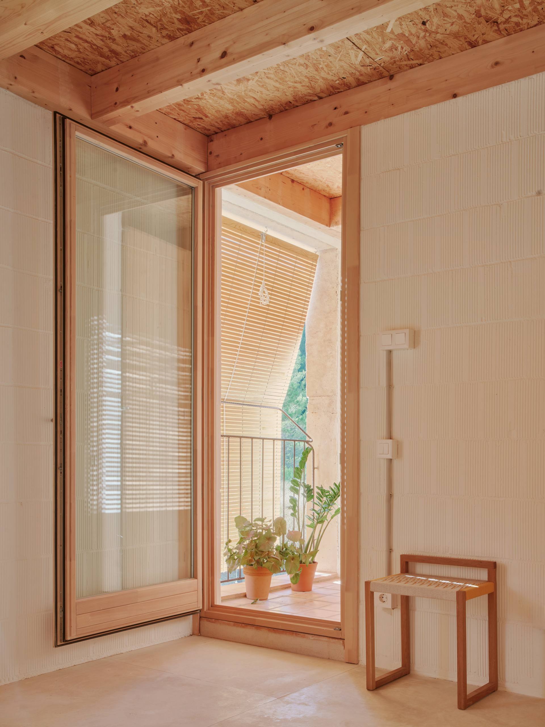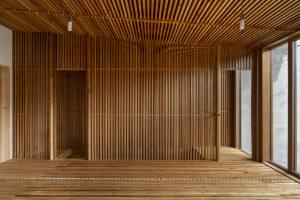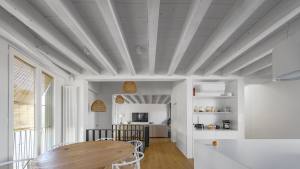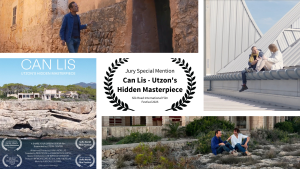6 Social Housing Ses Veles Puigpunyent/
Joan J. Fortuny Arquitecte, Alventosa Morell Arquitectes (Joan Fortuny, Marc Alventosa and Xavier Morell)
Project Details

Location(City/Country):
Puigpunyent, Mallorca, (Illes Balears) / Spain
Tipology:
Residential
Year (Design/Construction):
2021 / 2024
Area (Net/Gross):
455 m2 / -
Operational Carbon emissions (B6) kgCO2e/m2/y:
-
Embodied Carbon emissions (A1-A3) kgCO2e/m2:
-- Use of natural, local materials with high thermal performance, including cyclopean façades of island lime, stones and earth from the excavation, partitions of local ceramics filled with surplus quarry sand, clay and straw finishes, FSC wood for carpentry, and interior lime floors, all providing exceptional thermal inertia and hygroscopicity.
- Circular construction strategies that minimise environmental impact, using brick dust from demolished local buildings, cork industry surplus, and other excavation residues, built with traditional rammed earth techniques and breathable sheets, achieving a low embodied carbon of 230 kg CO₂/m².
- Bioclimatic design with passive strategies, including Trombe-type roofs, cross ventilation, solar protection, and high thermal inertia, complemented by private patios that regulate temperature and humidity without active systems.
- Nearly zero-energy building (NZEB) performance, with energy consumption of 1.7 kWh/m²·year, 50% reduction in CO₂ emissions, and integration with local craftsmanship and vernacular traditions, reinforcing the circular economy and the cultural identity of the Serra de Tramuntana.
Located in Puigpunyent, at the “Serra de Tramuntana” (Mallorca), a UNESCO heritage site, where the buildings are made of two-storey stone ashlars, this project proposes homes designed under criteria of sustainability, energy efficiency and respect for the natural environment developed from a local economic model that recovers trades, construction systems and passive strategies typical of the vernacular island culture.
With two floors and a gabled roof, the building is distributed in six homes, four on the ground floor and two on the upper floor. The units located on the ground floor have one room and access to a private outdoor space, while the homes on the upper floor accommodate two rooms and each open onto its own outdoor terrace. Open, flexible, adaptable and undifferentiated spaces are proposed that are directly related to each other, and are the result of the addition of three structural bays, with the kitchen as the central space.
Strategically designed to obtain maximum solar gain in winter and reduce cooling demand: cross ventilation, solar protection, great thermal inertia in floors and walls and hygroscopicity and breathability that regulate humidity, the “trombe” type roof as a key element that captures in winter and is ventilated in summer, regulating the temperature by eliminating active systems, and finally the private patios as an element of user control and filtering in ventilation.
The materiality is resolved by cyclopean facades made of lime and material from the excavation itself (stones and earth). Partitions made of local ceramics filled with surplus sand from a local quarry, finished with clay and straw. Forgings and carpentry made of FSC wood. Interior floors made of local lime and exterior floors, tiling and tiles are made of local ceramics.
The cyclopean wall is made of island lime, earth, stones from the same excavation (the excavation uncovered demolitions of traditional works in the village), brick dust from the crushing of the remains of bricks from the work itself and cork chips from surplus from the industry, built using the traditional rammed earth technique, a breathable sheet and finally local ceramics filled with sand from quarry surpluses covered with clay and/or lime paint. The whole acts as a traditional sheet, typical of vernacular constructions (“Possessions”), giving the building an exceptional inertia.
The material, studied at the Scientific-Technical University of the UIB, gave excellent results in terms of resistance, transitivity and hygroscopicity.
This solution recognises the environment where it is located and allows a reduction in construction waste, recovering the tradition and culture of the construction strategies of the Serra de Tramuntana
With almost zero energy consumption (1.7 kWh/m2 year, NZEB), the project reduces CO2 emissions by 50% and the circularity criteria mean a 60% reduction in waste and there has been an awareness of building systems where materials can be separated in demolition for reuse.
The Life Cycle Analysis shows a reduced cost of CO2 in construction (230 Kg Co2/m2), a 50% reduction compared to conventional constructions.
The result is a building that has a positive impact on the environment, which strengthens the local economy, promotes territorial regeneration and proposes an architecture in dialogue with its surroundings, combining technical innovation and environmental responsibility.
- Client: Public: Institut Balear de l’Habitatge (IBAVI)
- Initial Project Members: Andrea Capella Mònaco, Joan Martí Elias, Carolina Capella Mònaco,
Jordi Adell Roig, Júlia Nabona Jasans - Technical Architect: Baltasar Nicolau
- Core and Executive Project Members: Sandra Vargas, Marina Morey, Gori Llambias, Raquel
Mirón, Rebeca Lopez, Eric Moyá - Engineering: Estudis d’Enginyeria de les Illes
- Structural Design: Juan Fortuny Siquier
- Environmental Support: Societat Orgànica
- Photos: José Hevia
