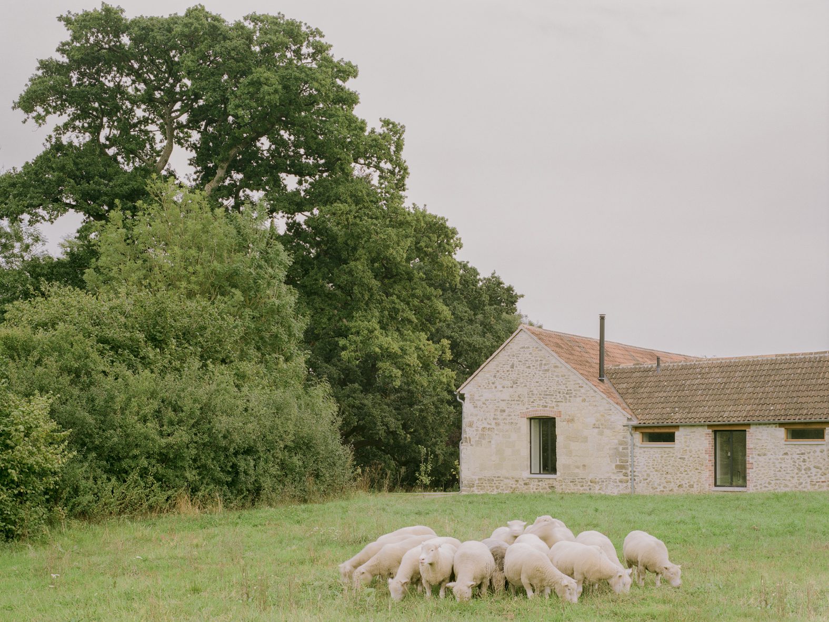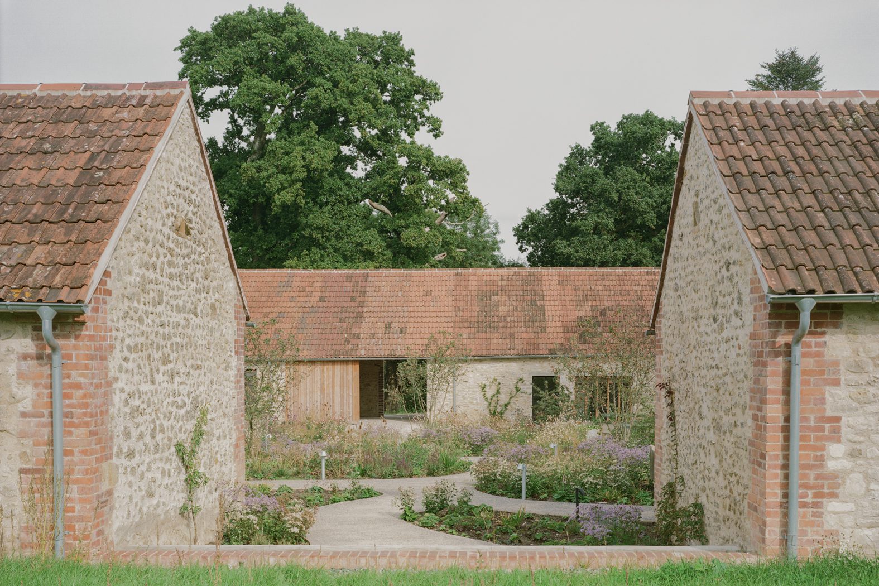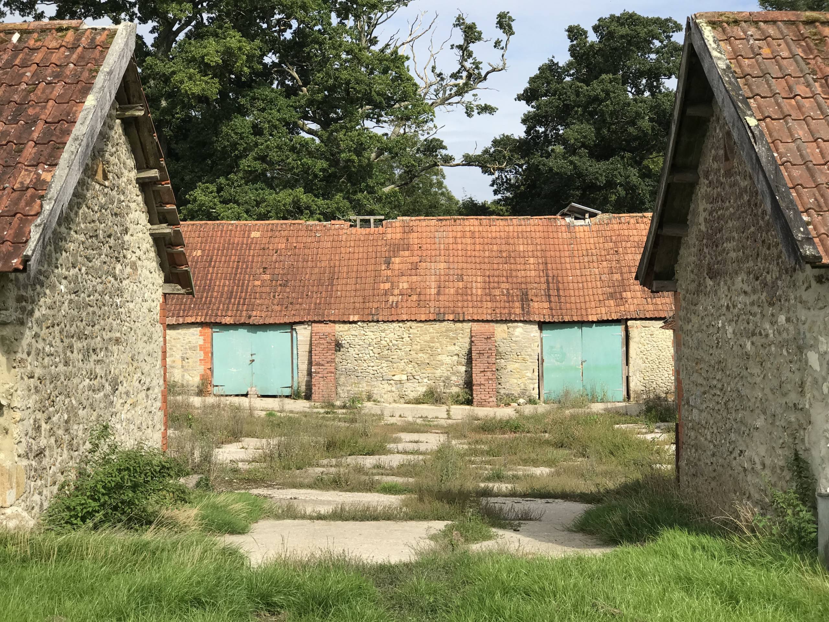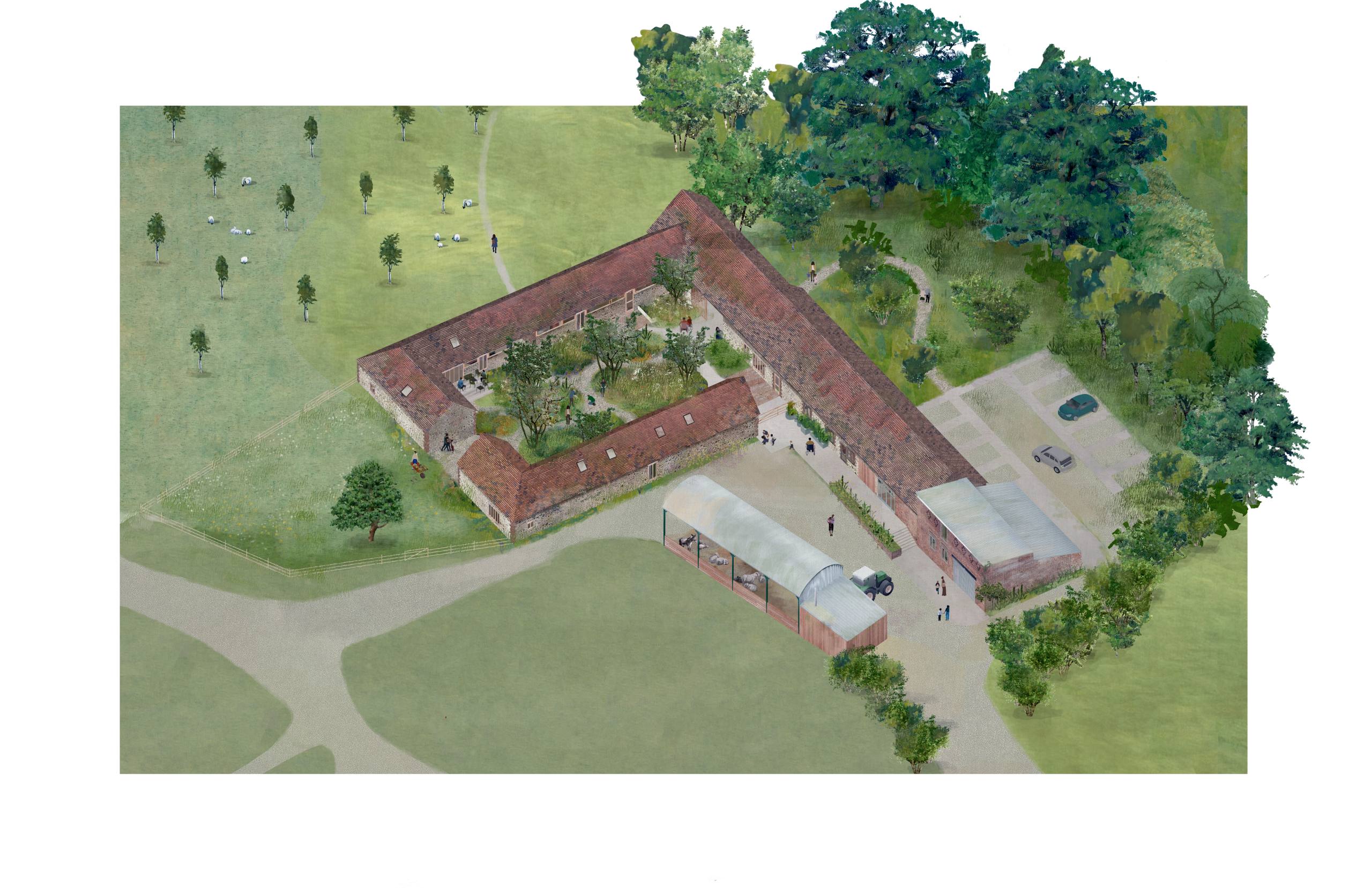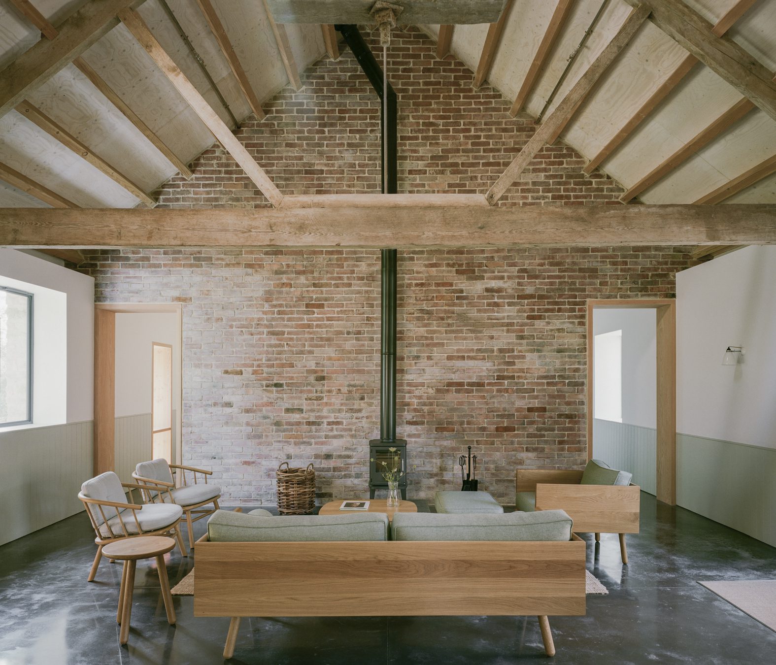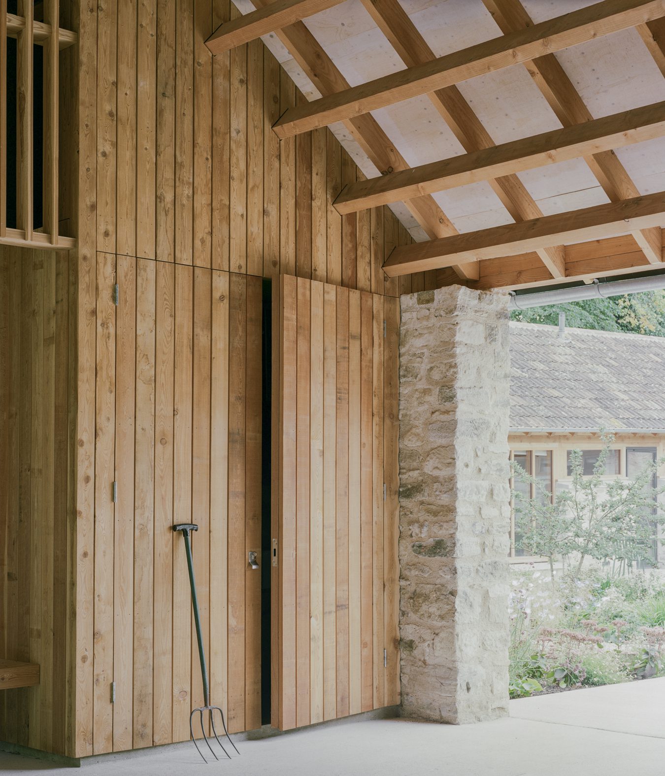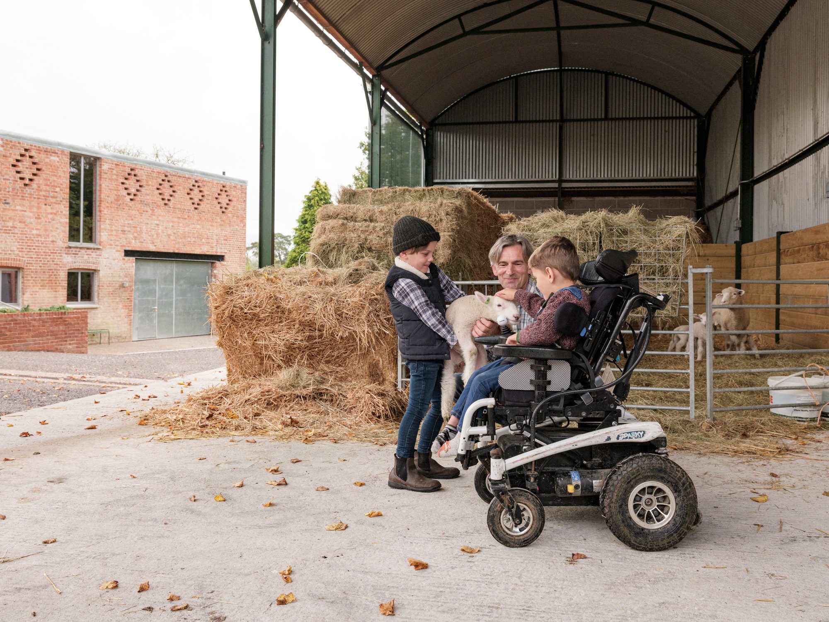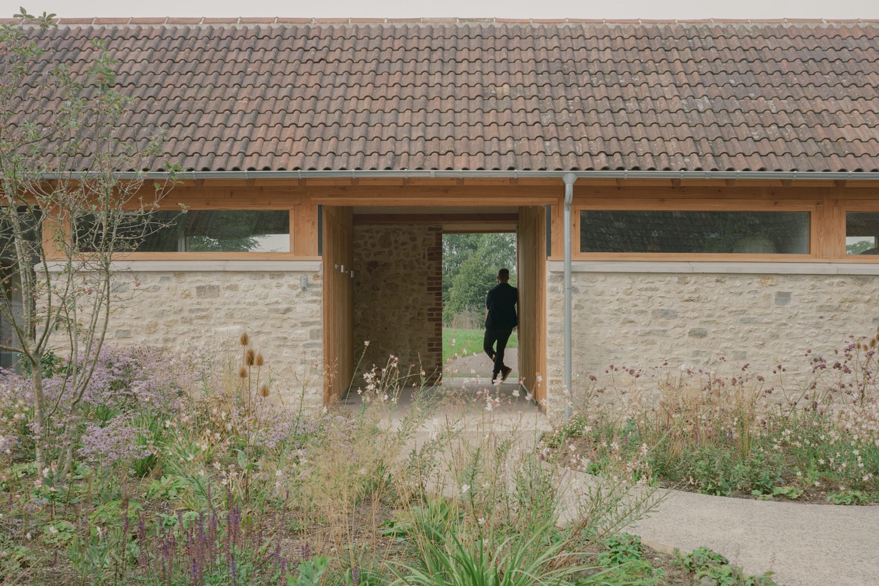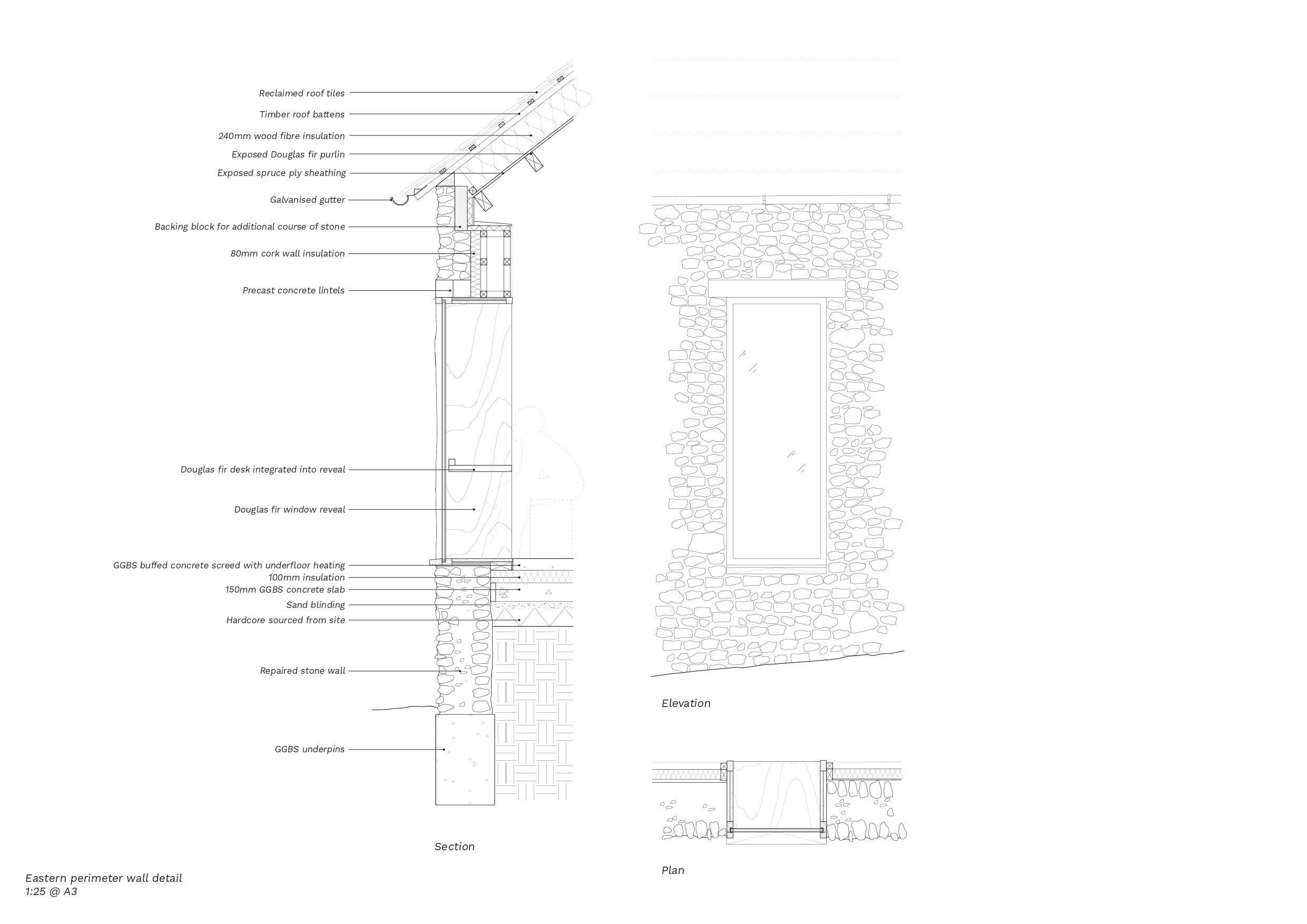Wraxall Yard/
Clementine Blakemore Architects
Project Details

Location(City/Country):
Lower Wraxall / United Kingdom
Tipology:
Hospitality
Year (Design/Construction):
- / 2022
Area (Net/Gross):
800 m2 / -
Operational Carbon emissions (B6) kgCO2e/m2/y:
20.59
Embodied Carbon emissions (A1-A3) kgCO2e/m2:
-- Transformation of a series of derelict agricultural buildings into inclusive holiday accommodation, a community space, workshop and smallholding.
- Low embodied carbon interventions, retaining most of the existing timber trusses, walls and roofs.
- Recycled and locally sourced stone was used to repair the existing walls.
- Damaged walls have been replaced with a new timber-framed wall clad externally with recycled stone from the site
- The landscape design Improves the biodiversity of the site.
- Natural materials have been used throughout, including cork and wood fibre as insulating layers.
- Optimisation of the fabric using passive design measures to make full use of natural light and ventilation, whilst preventing overheating.
Clementine Blakemore Architects has completed the sensitive restoration of a series of derelict agricultural buildings into inclusive holiday accommodation, a community space, workshop and smallholding. The site forms part of a 250-acre organic farm within the West Dorset AONB (Area of Outstanding Natural Beauty), and the renovation is part of a visionary project by the owners to improve the biodiversity of the landscape, as well as provide universal access to it.
The completed buildings are available to rent either as five individual holiday lets, or as a whole site, which includes use of the community space. Since it opened as a not-for-profit Community Interest Company in July 2022, roughly 60% of the bookings have been families with a disabled member. In partnership with local charity Green Island Trust, they will be used in the coming year to provide a series of supported holidays to local people living with a disability. The community space has also been offered free of charge for events such a gathering for isolated elderly people, and this month a volunteer scheme is being launched with the Dorset AONB as part of a drive to get young people with mental health and/or addiction issues engaged in the countryside.
In these ways, the restoration of the buildings has been a catalyst for a series of holistic social and environmental endeavours aiming to improve people’s quality of life and the natural world. Site Strategy & Inclusivity Dating from the mid 19th century, with some later additions, the stone and brick dairy barns are located at the edge of the hamlet of Lower Wraxall, adjacent to the Grade I* listed Church of St. Mary’s. The earliest buildings are arranged around a courtyard, extending to the south to create a more open farm yard, which is flanked by a steel Dutch barn.
In addition to working closely with the Centre for Accessible Environments, CBA held design consultations with disabled people to better understand their experiences, and accommodate their needs as elegantly as possible. There are no special routes, ramps or handrails for wheelchair users; instead the topography and layout of the pathways have been designed to create gently sloping access. A pivotal decision was to use the southern driveway as the main entrance, and to tuck parking away at the rear – leaving the elevations adjacent to the church uncluttered. From the car park, the buildings are reached along a curved pathway surrounded by a coppiced nuttery, through the ‘breezeway’ (a roofed passage through one of the barns), and via the planted courtyard. This calm, enclosed space is connected to the wider landscape via a boardwalk, where a number of regenerative agriculture measures have been implemented, such as the introduction of wild honey bees and the creation of woodland pasture.
Structure
The structural approach to the buildings was guided by a desire to retain as much of the original fabric as possible, while sensitively adding or replacing material where needed to extend the lives of the buildings.
Many of the existing timber roof trusses were retained and repaired, and where required, new ones have been fabricated from UK-grown Douglas fir in a sawn finish. The new birch plywood roof sheathing has been left exposed as the internal ceiling finish, with insulation above, allowing the full depth of the truss beams to be visible. The roof was re-clad with red clay double Roman roof tiles, with bat access points integrated in a number of locations.
The majority of the external stone and masonry walls have been retained; they are underpinned with 50% GGBS concrete and have been repaired with salvaged or locally sourced stone including field flint, Portland, Purbeck, forest marble, and chalk, set in lime mortar. The courtyard walls were in a particularly bad state of repair, with some recent alterations, and so these were replaced with a new timber-framed wall clad externally with recycled stone from the site. The rhythm of the original walls, punctuated with brick piers, doorways and high-level clerestories, has been retained in the new elevations. Internally the junction between the columns and truss tie-beams are exposed, expressing the modest craftsmanship of this type of agricultural building.
Environmental Performance
The environmental strategy focused on the envelope of the buildings; by optimising the fabric and using passive design measures to make full use of natural light and ventilation, the energy and carbon impacts of the buildings’ active systems have been reduced dramatically. The existing walls are insulated internally with cork, applied directly to the stone walls with an adhesive lime plaster. A renewable material made from harvested bark, the high vapour diffusivity of cork allows moisture to move through the envelope, preventing interstitial condensation. The roofs are insulated with wood fibre, another naturally derived low- carbon material, which mitigates solar heating by virtue of its increased density and thickness compared to more traditional insulants. Heating and hot water are supplied via a high efficiency wood-chip biomass boiler, using locally sourced wood chips, keeping the carbon footprint to a minimum.
Estimated Environmental Data (for accommodation):
- Airtightness at 50Pa 6.17m/h/m2
- Overall area-weighted u-value 0.27 W/m2K
- Heating & hot water load 89.36 kWh/m2/year
- Annual CO2 emissions 20.59 kgCO2eq/m2/year
Fenestration & Materiality
Existing openings have been reused as far as possible, with a combination of operable steel windows and doors, selected for their longevity and ease of use, as well as fixed timber windows, again formed from Douglas fir. Large expanses of glazing, installed in the place of barn doors, have been subdivided by deep timber mullions to filter direct sunlight, minimise light pollution at night, and create privacy. Within the courtyard, views are also filtered through the naturalistic layered perennial planting. While most of the fenestration is set back within the depth of the walls, on the eastern elevation, two new timber windows are set forward, reflecting the ad-hoc and incongruous nature of the original openings along this wall, whilst also creating a deep shelf and desk space internally. The top course of masonry on the front elevation of the farm workshop, which was originally poor quality blockwork, has been rebuilt in brick with a decorative ‘hit-and-miss’ pattern, inspired by the ventilated brickwork of traditional barns.
New interventions have been formed from a robust and agricultural material palette used internally and externally – including galvanised metal rainwater goods, precast lintels and sills, larch cladding, spruce plywood and brushed stainless steel kitchen surfaces. The floors are exposed GGBS concrete, treated with a dark grey dry shake and buffed to create a matt, earthy and patinated surface, and the walls of the domestic areas are clad in painted timber panelling at low level, providing a sturdy datum which can easily be redecorated if scuffed by wheelchairs. The interior design, also by CBA, evolved around a range of oak furniture by Another Country – with a number of pieces from their Hardy collection, which is made locally in Dorset.
In the community space and farm workshop, which are harder-wearing areas designed for group activities and workshops, the brick walls have been left exposed, with windows and doors in an unpainted galvanised finish. Internal timber cladding and a stair with continuous balustrades from mezzanine to the floor echo the simple vertical ‘Yorkshire boarding’ found on the restored Dutch Barn on the other side of the Farm Yard. This elegant steel structure has been refurbished to house animals and wood chip, with the Biomass boiler located in an adjacent lean-to.
Landscape
In contrast to the open farm yard, which provides a flexible space to be used by the local community as well as allowing holiday guests to engage with animals, the courtyard garden provides an intimate and secluded visitor retreat. An informal path arrangement through naturalistic perennial planting provides a setting for guests to meet or relax privately in their own space, with a natural sense of enclosure being provided by an informal structure of trees and shrubs. Once mature, these will also provide dappled shade to protect the south-facing elevations from over-heating.
The selection of plants and materials was driven by the ambition to retain the vernacular character of the existing site, and celebrate a sense of place. Only native species have been used in the wider landscape setting with a more ornamental palette of perennial herbs, fruit trees and a productive beds within the site. To improve the connectivity of the site to the wider landscape, the courtyard garden provides a rich nectar source for pollinators, and the surrounding coppice nuttery creates a woodland edge habitat opening out to species-rich meadows.
- Client: Wraxall Yard CIC
- Structural Engineer: Structure Workshop
- Services Engineer: Ritchie+Daffin
- Landscape Designer: Hortus Collective
- Below Ground Drainage: Designer Genever & Partners
- Quantity Surveyor: Align Property Consultants
- Accessibility Consultant: Center for Accessible Environments
- Interior Designer: Clementine Blakemore Architects
- Identity & Wayfinding: Smiths Studio
- Contract & Procurement: Route Traditional (JCT Standard 2016)
- Main Contractor: Stonewood Builder
- Photographs: Lorenzo Zandri, Emma Lewis
