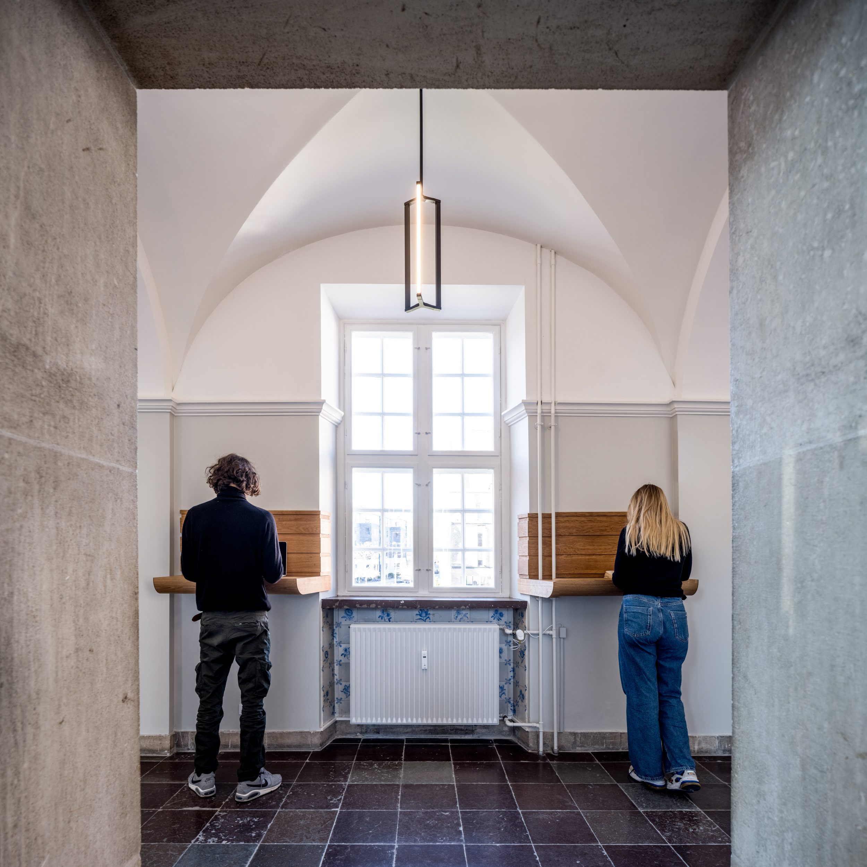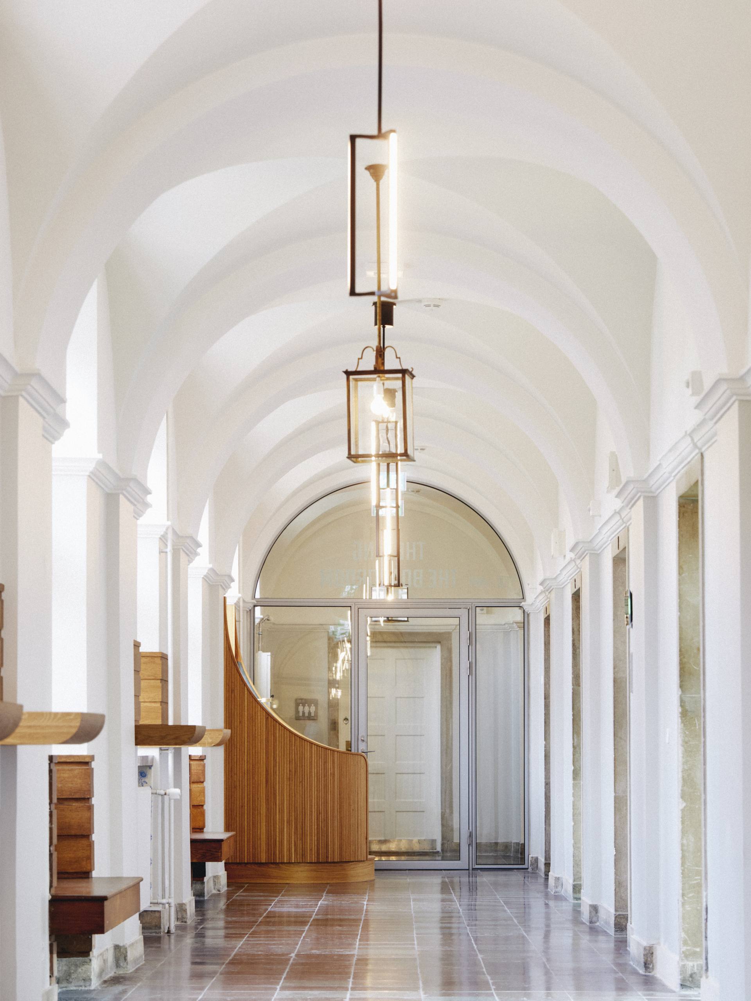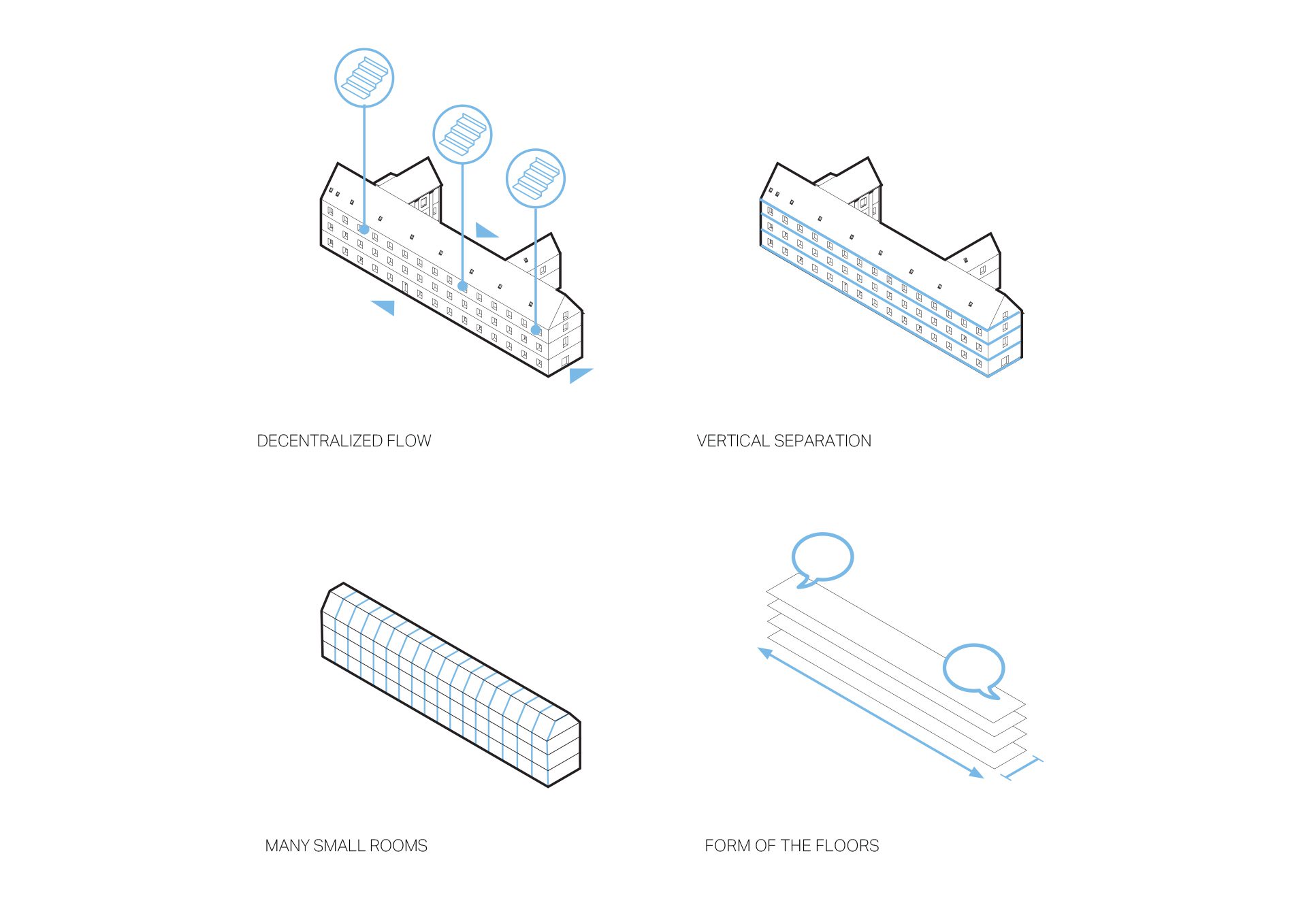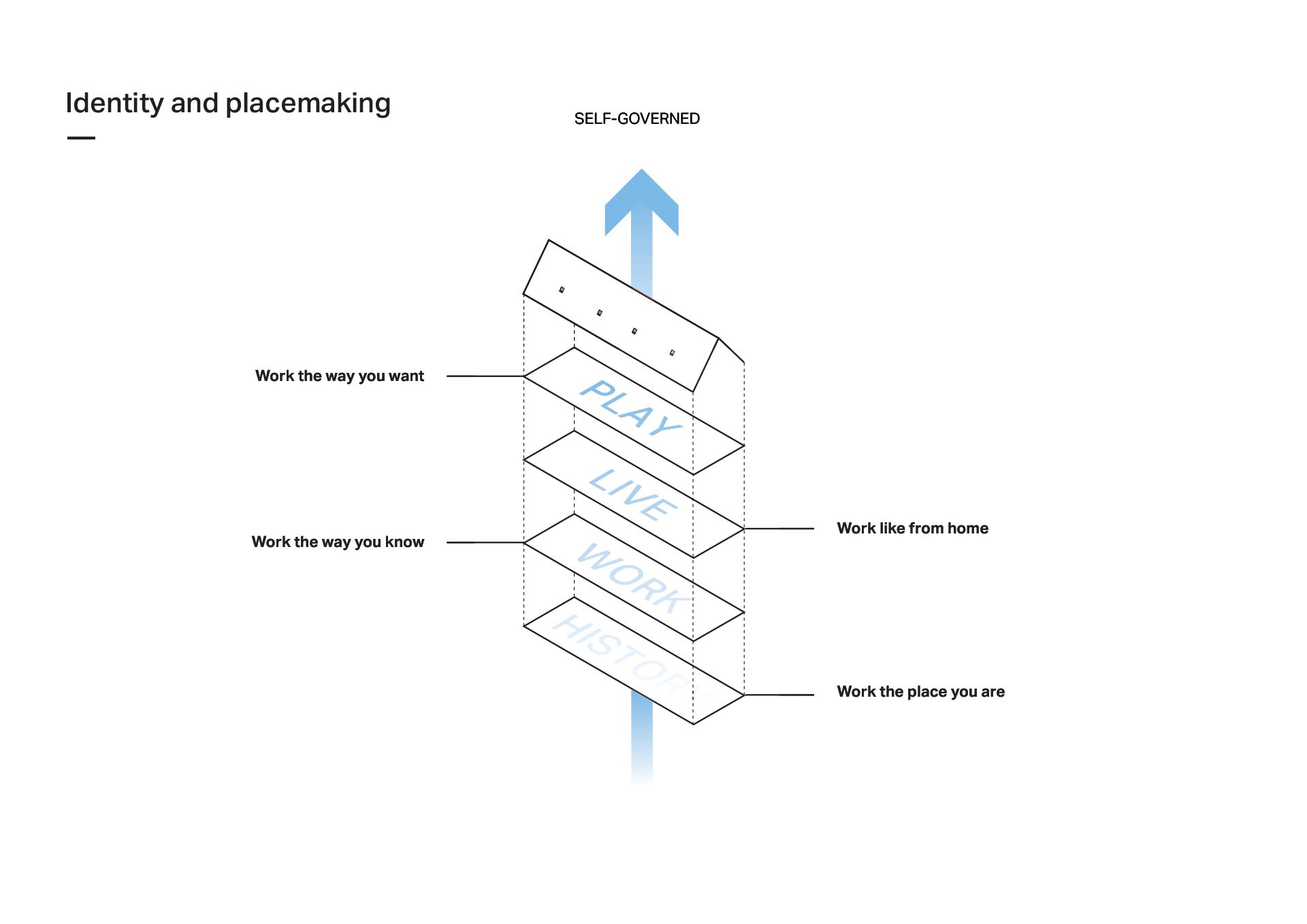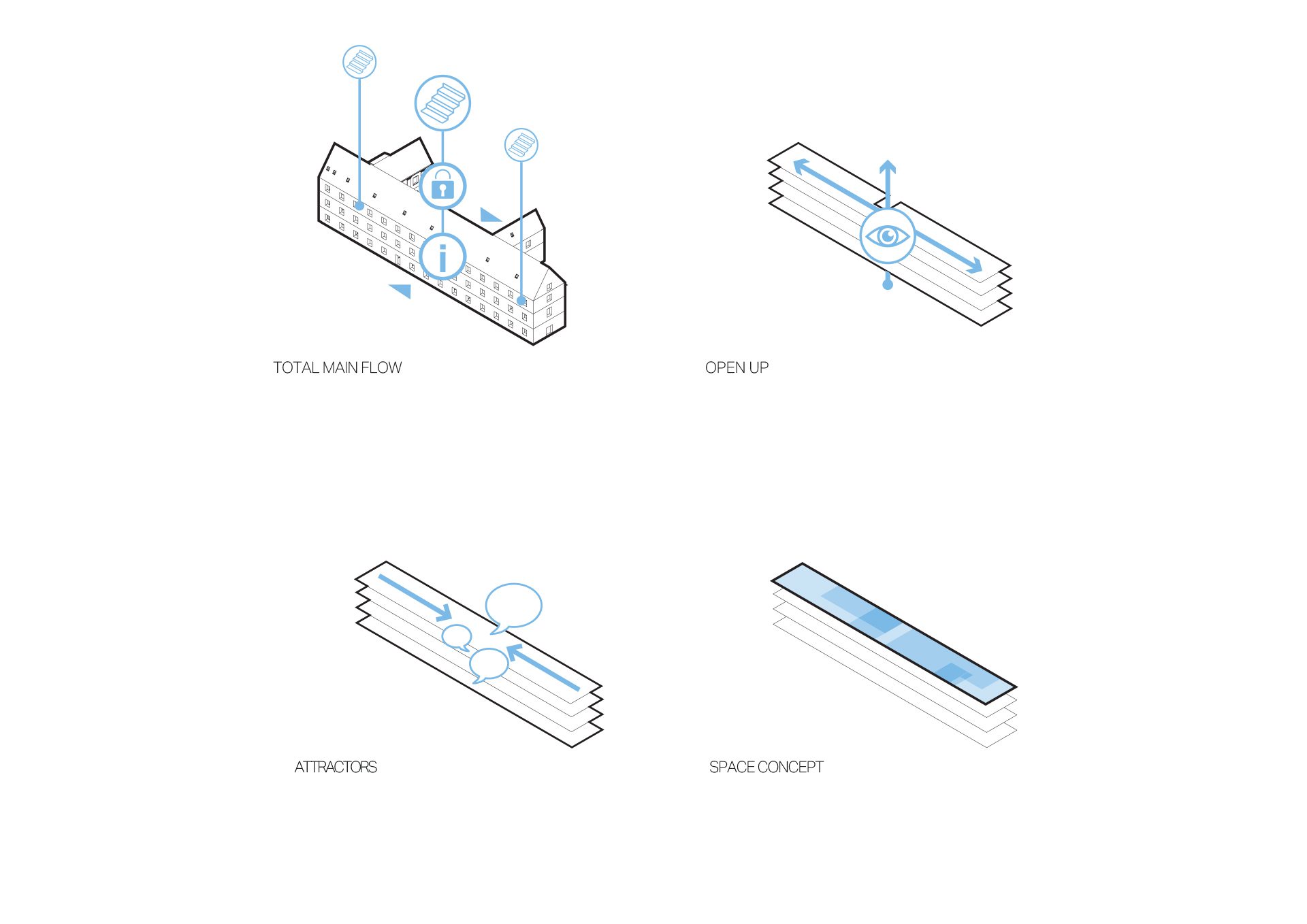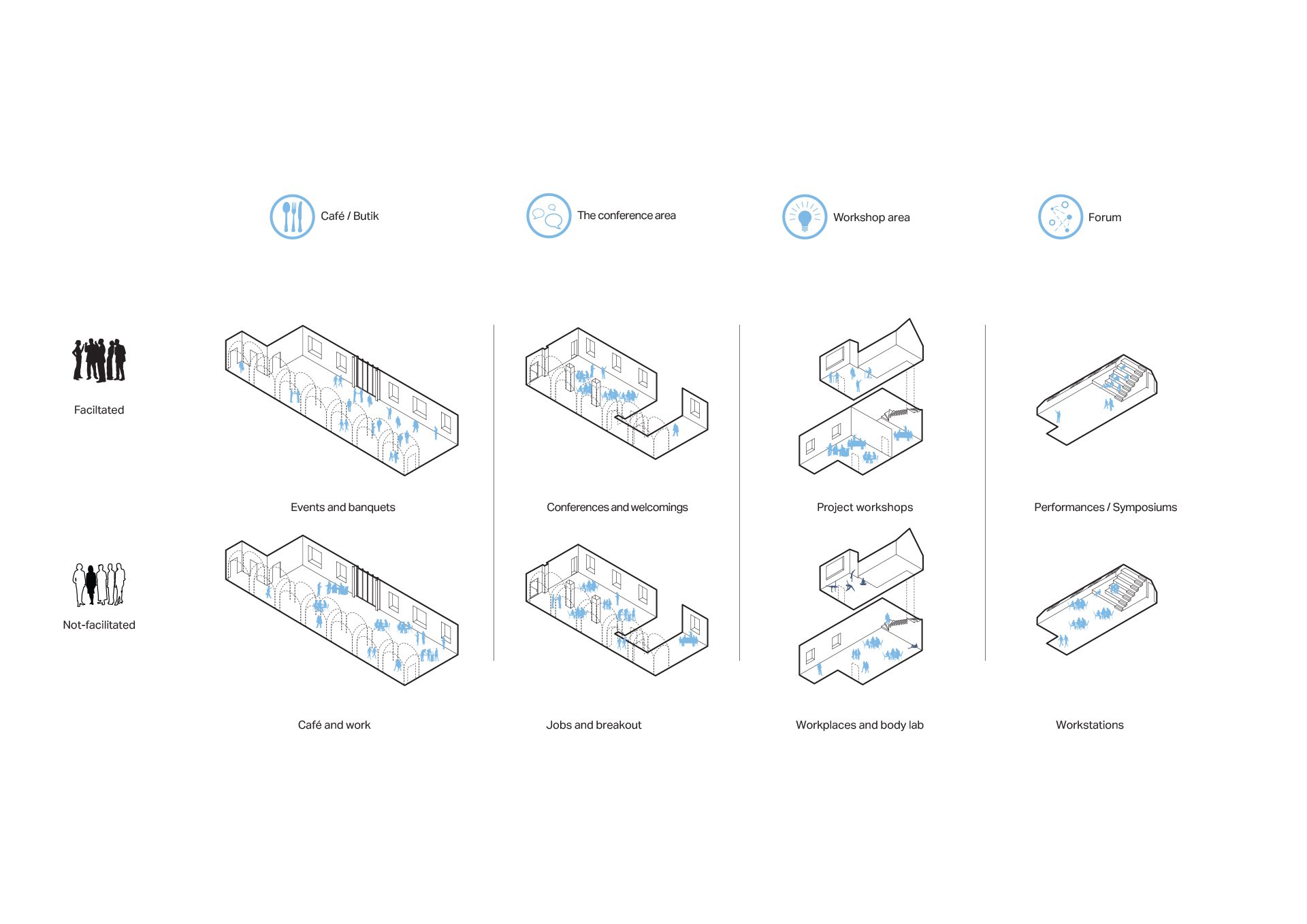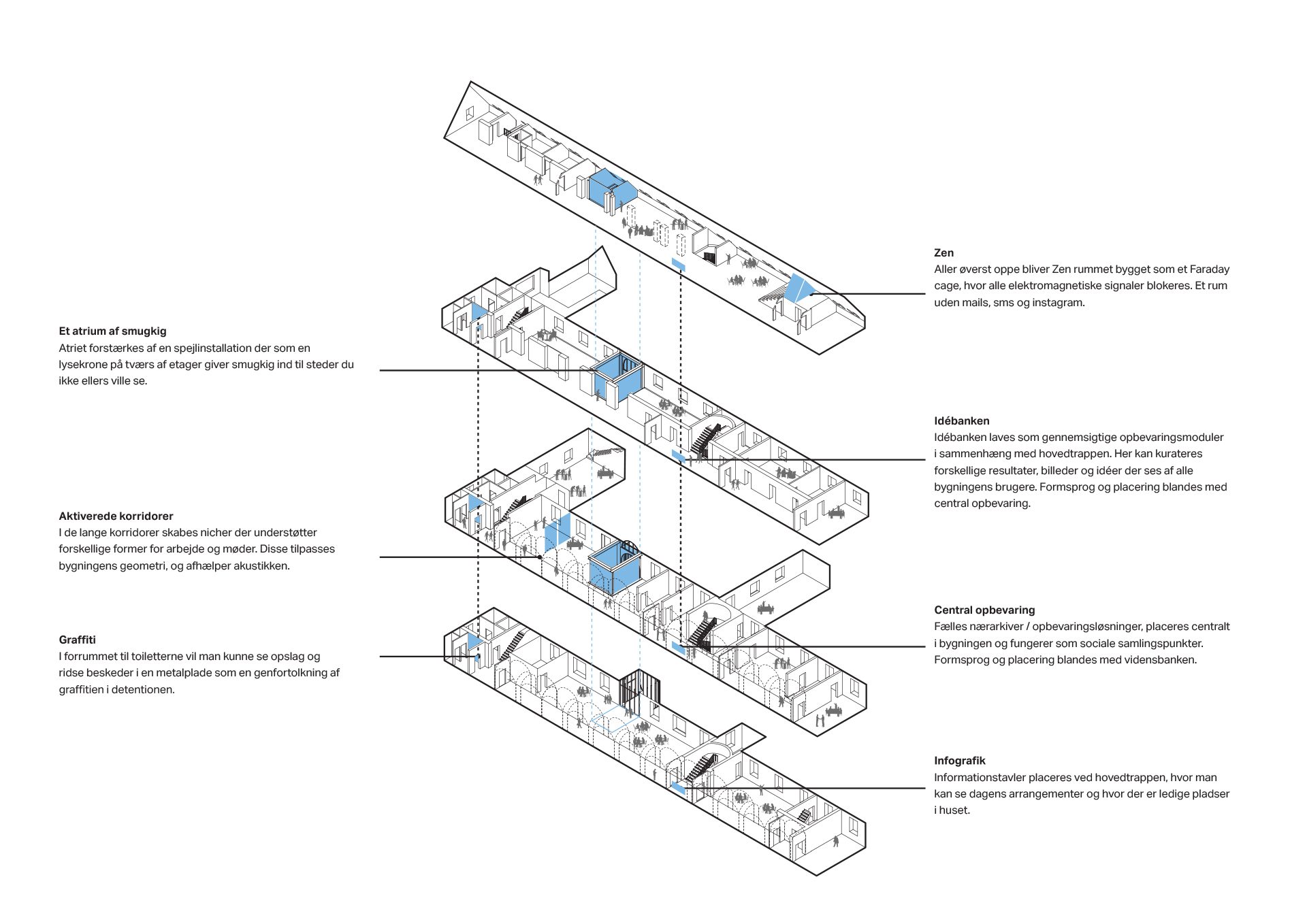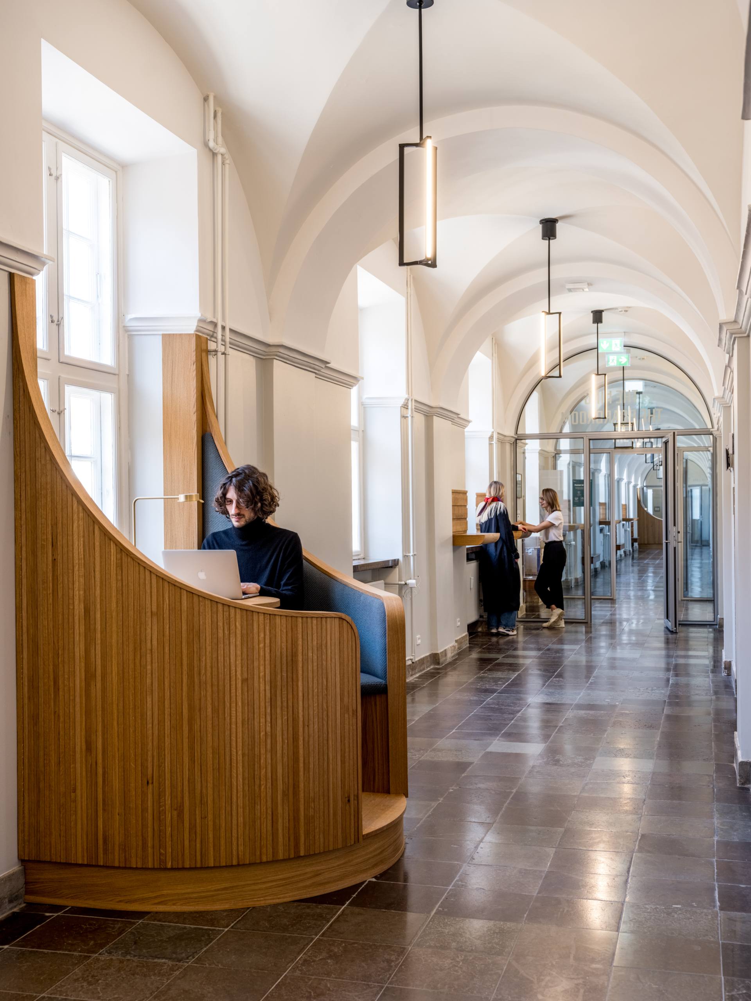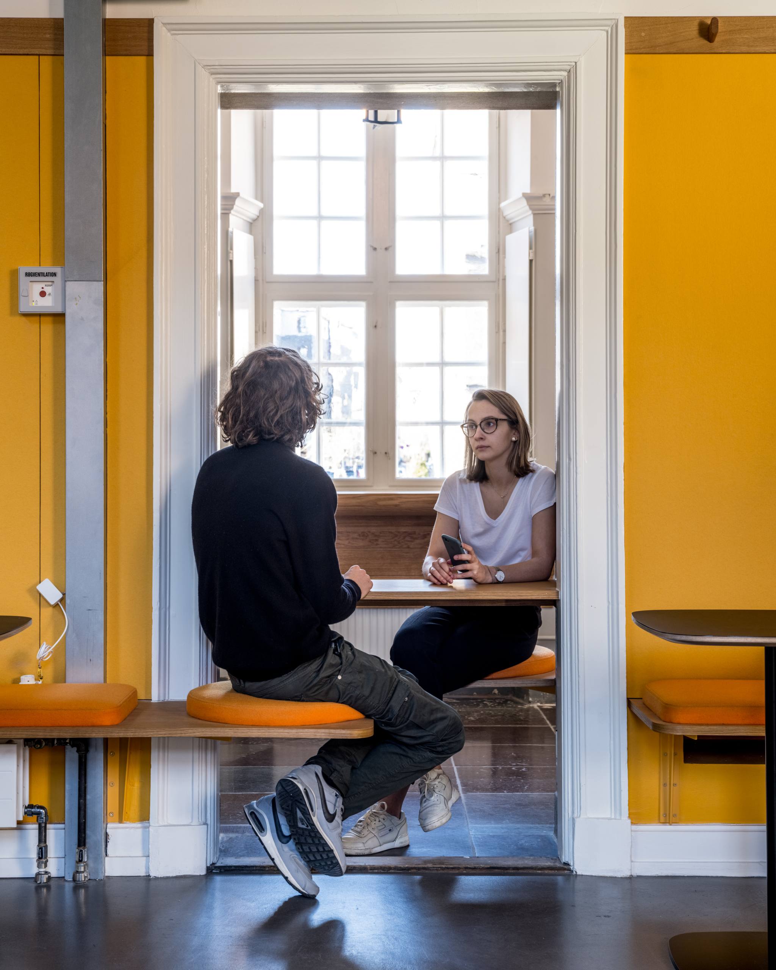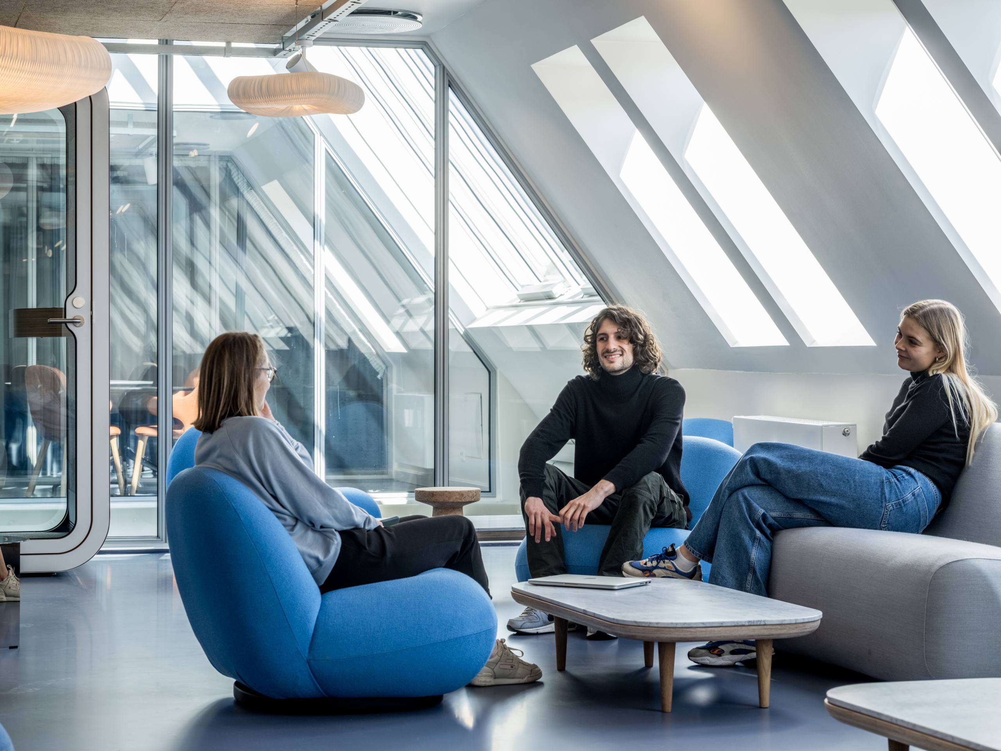Student Innovation House/
GXN
Project Details

Location(City/Country):
Copenhagen / Denmark
Tipology:
Adaptive Reuse
Year (Design/Construction):
- / -
Area (Net/Gross):
3700 m2 / -
Operational Carbon emissions (B6) kgCO2e/m2/y:
-
Embodied Carbon emissions (A1-A3) kgCO2e/m2:
-- Transformational use of an existing building hence reducing the embodied carbon hugely.
- Most of the existing building was maintained and adapted.
- Use of natural materials throughout for the new additions to the existing building.
The Student Innovation House is a story of a building transformation from the most unlikely of programs. An abandoned police station, where law and order ruled in cell offices and basement detention cells, repurposed to a lively and buzzing place for student innovation, collaboration, and creativity.
Co-creating a human sustainable program
GXN has facilitated an integral co-creation process between the unique user group and the consultant team. The process centered around three major workshops seeking to spatialize the ideas and qualify the vision.
A multitude of interests and knowledge was integrated through this cocreation process in a multi-disciplinary forum, where the program for a coherent transformation strategy was formed, in a structured and inclusive way.
Bringing findings from user engagement to the forefront, along with a strong agenda for sustainability, the programming process resolved the main challenge of making the all the new functional requirements fit within the “old building skin” in a manner that truly respected the unique architectural qualities, while addressing individual, social, and cultural human needs.
A house for knowledge sharing
When creating a house for innovation, the main goal is to make people meet. It is therefore necessary to create a strong spatial framework specifically designed to facilitate user interaction to enable human collaboration, and knowledge exchange. We seek to strengthen this by working actively with common areas and shared amenities on strategic locations, to enhance the likelihood of spontaneous meetings between people.
Visual connections breed tolerance
At GXN we understand that the ability to see each other, creates tolerance and encourages social encounters, and the building is opened by adding a new atrium at the new entrance in the middle of the building, which provides for good cross spatial views across floors. Seeing each other can also provide a sense of belonging, a feeling that is shown to have strong positive impact on satisfaction levels and well-being.
Behavioral design on floor level
Student Innovation House is founded on the idea of building bridges between people as well as between students and the surrounding society. The focus of innovation is to avoid the routine, and most importantly it is about creating connection. This general program is paradoxically the direct opposite of what the existing building typology was built to do. This core challenge has four characteristic architectural features: a long narrow footprint, a decentralized flow through three equally weighted staircases; division into cellular small spaces; and the strong vertical separation which means a lack of connection between functions and user groups.
Meeting the challenge with design
By working thematically on each floor, we give users who normally work in one floor opportunity to try out other ways of working together, aiming to encourage movement and use of the entire building. Heritage protection as well as governance levels loosens up through the levels, which gives the top floor full flexibility for alterations.
The ground floor is naturally designed with the theme “historical”, highlighting openness, elegance and a light furnished reception and café with a classical yet new appearance.
The first floor is designed under the theme, “work” providing contemporary workplace design facilitating collaboration, and a palette of workplace settings to support this, providing both privacy and stimuli.
The second floor on the contrary, is designed with the theme “live”, as a fluid and inspiring atmosphere. This floor accommodates the student community, and the concept supports the more informal form of work they represent, kitchen table settings and furniture that supports a variation of bodily postures, and orientations.
The top floor theme is “play”. The design is playful, fully flexible, informal, it is possible to take off the shoes to avoid habitual behaviour. Sitting low, in soft furniture, inspire a different type of behaviour that provides for a behavioural change in meetings and work situations.
A family of bespoke furniture
The long corridor spaces, formerly used for passage or waiting for judgement, are transformed into a new behaviourally programmed environment for co-working and hang out area. Central to this transformation is the design of new family of furniture supplementing and based on the existing oak benches. Each piece is formed from careful analysis of human factors such as posture, direction, exposure, privacy, and social interaction. From sitting, to standing, posture has many forms. Posture is not only concerned with ergonomics, of sitting for a prolonged time, it is seen as a possibility to change collaboration patterns, participation levels and engagement with both environment and activity.
Photography: GXN
