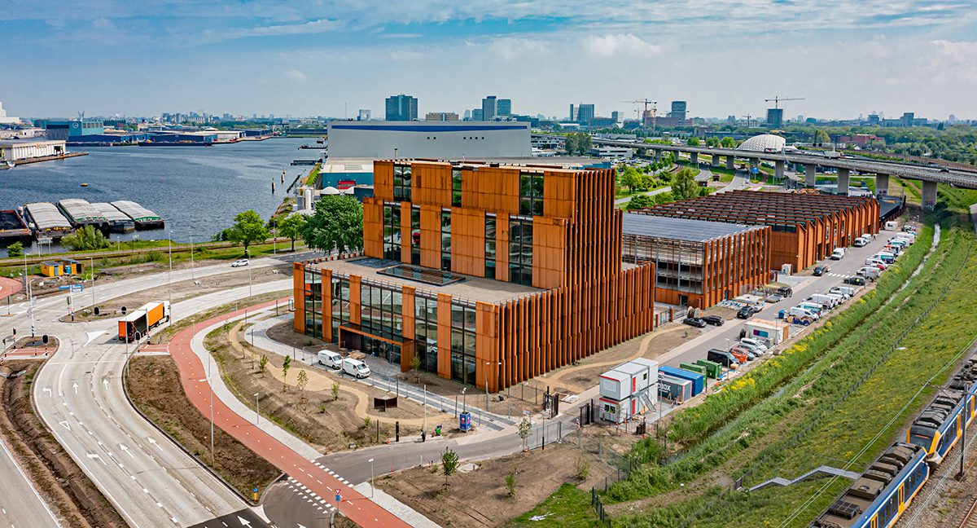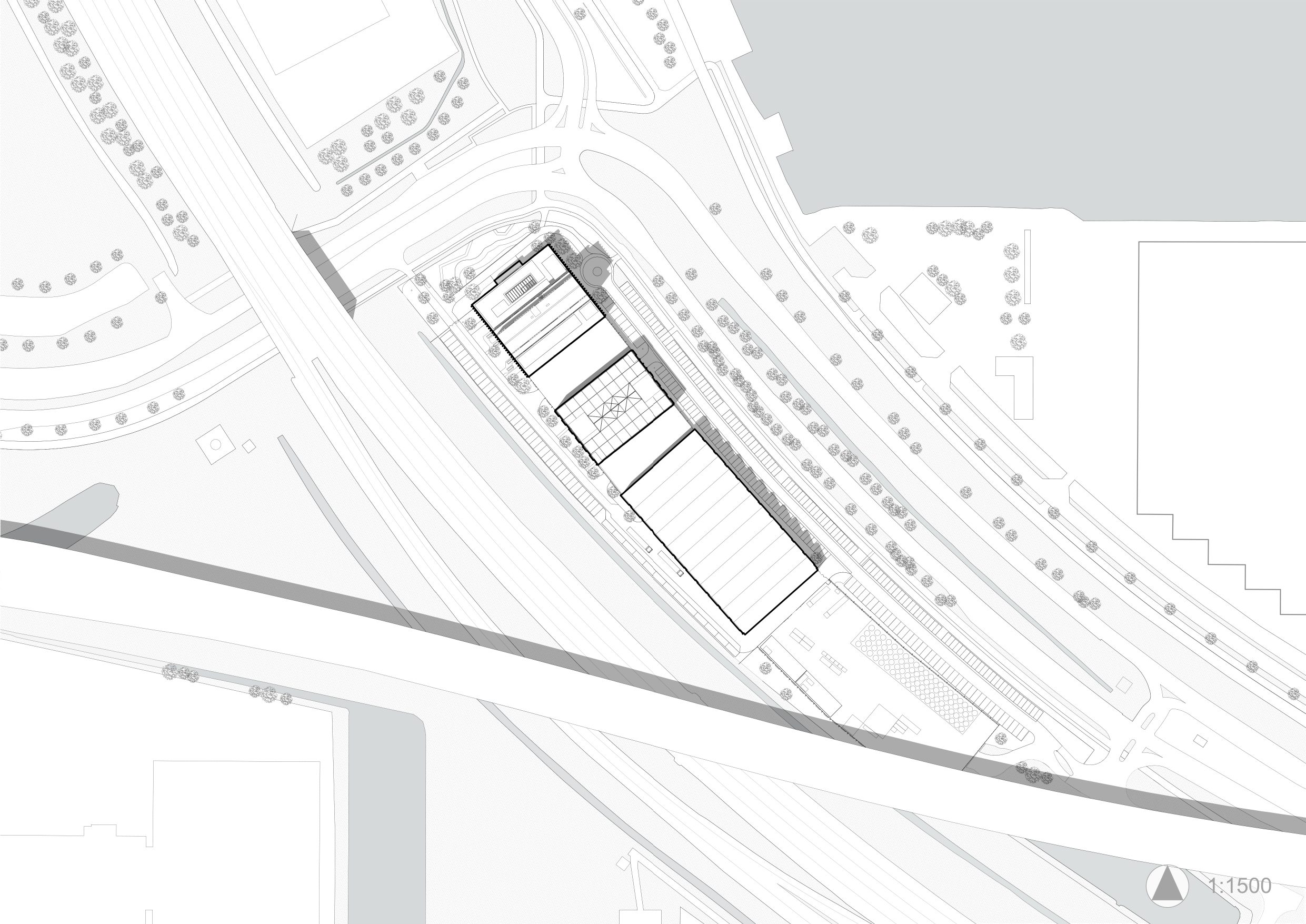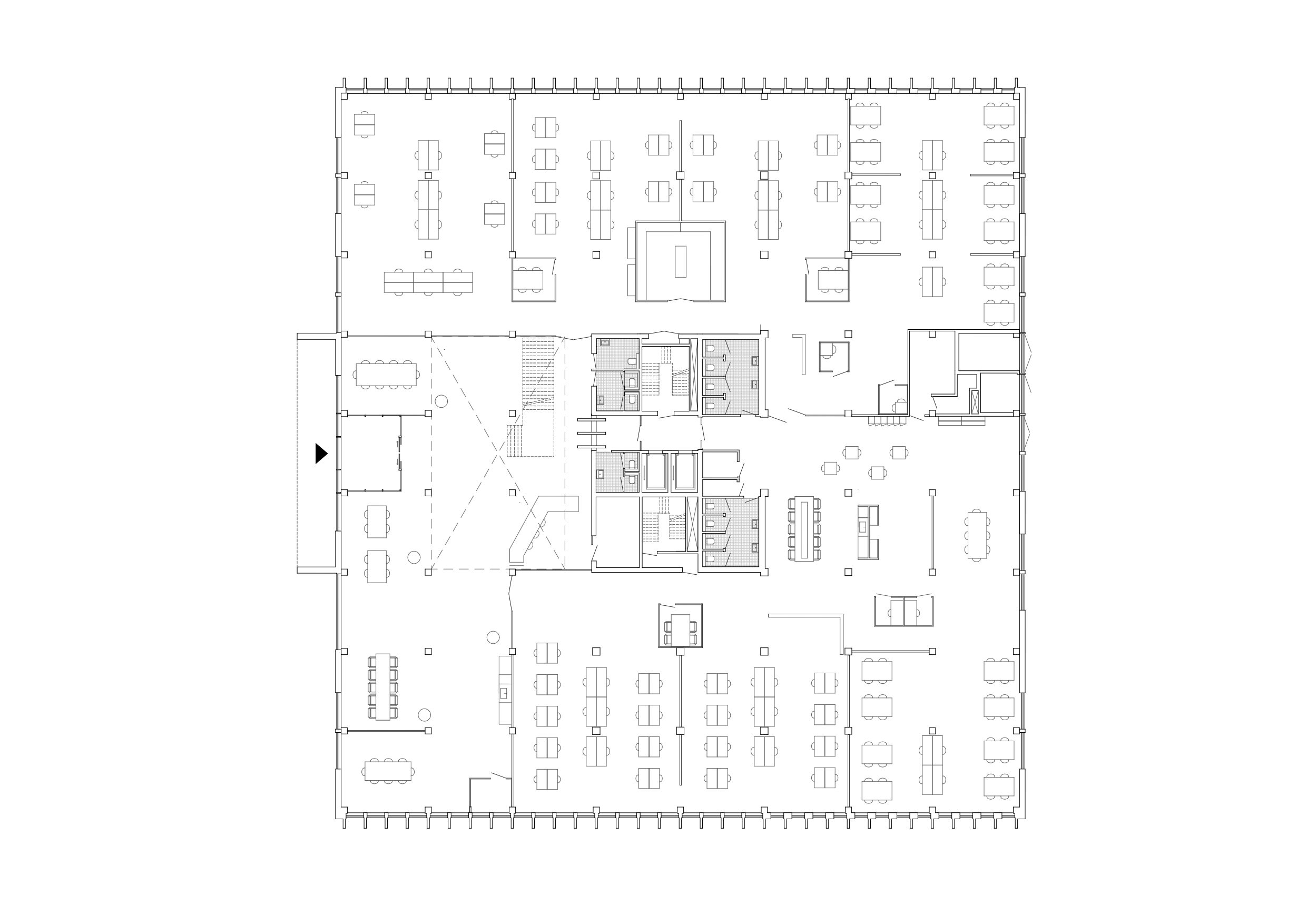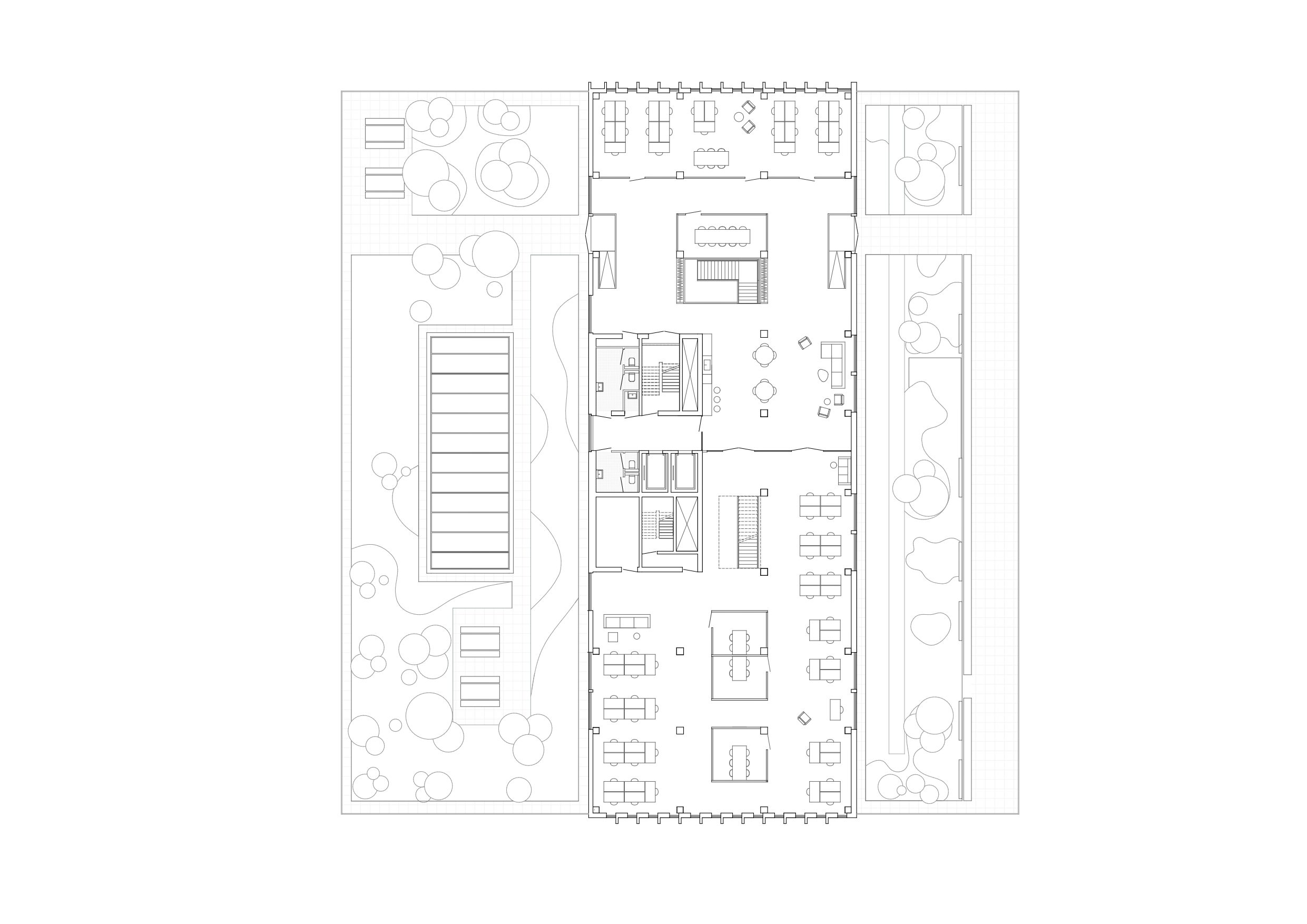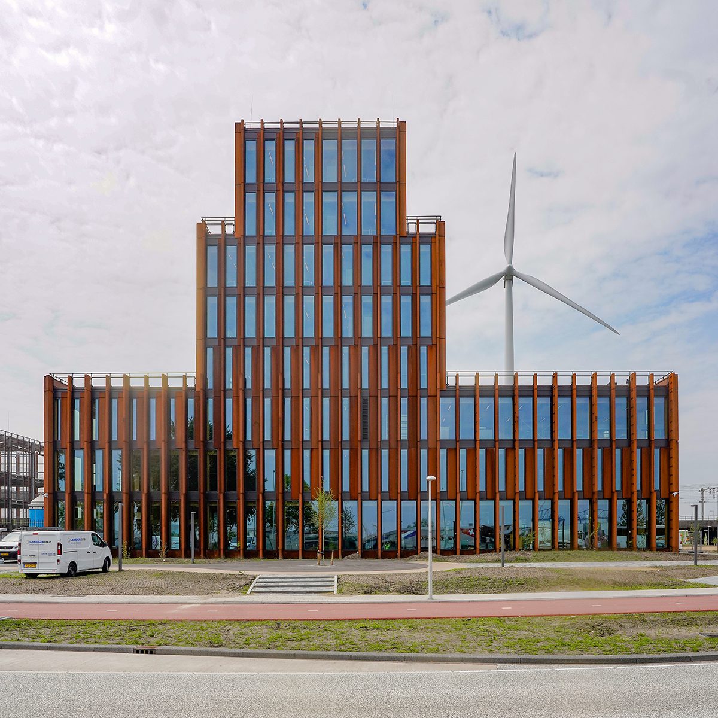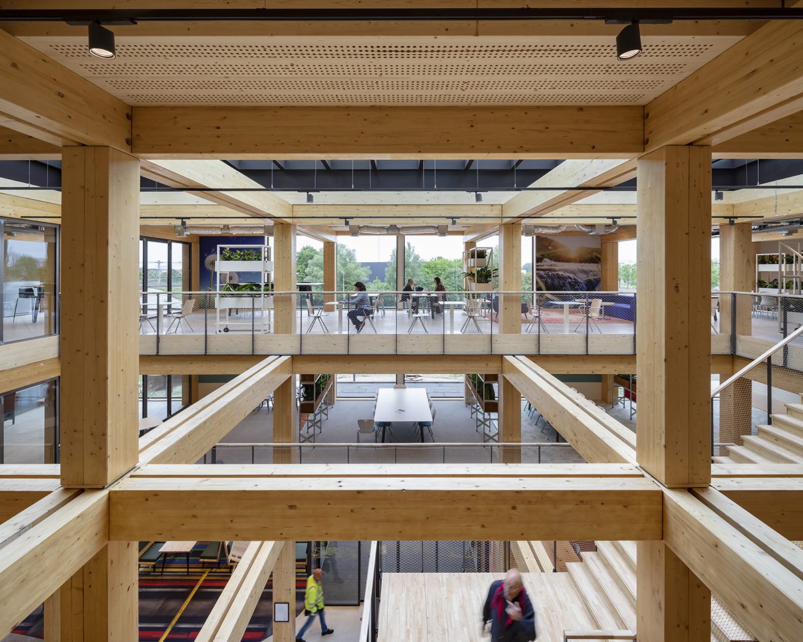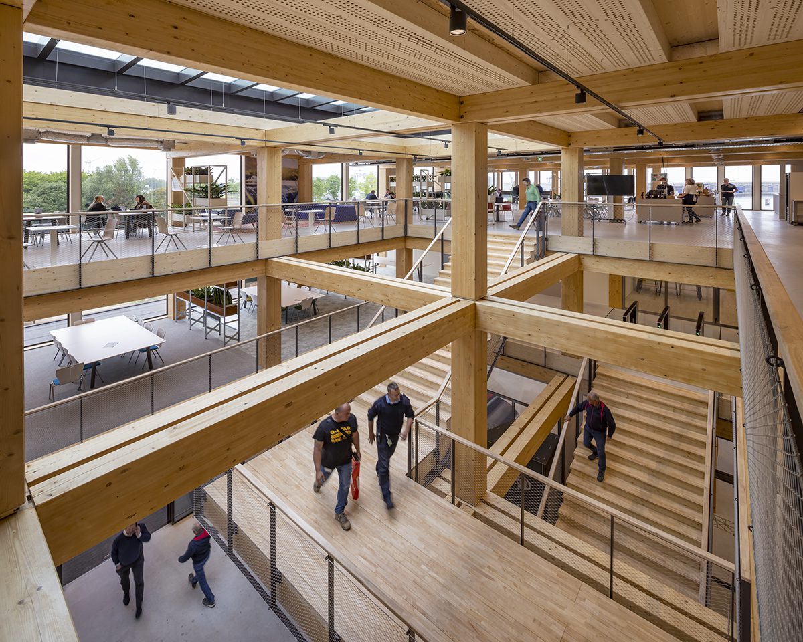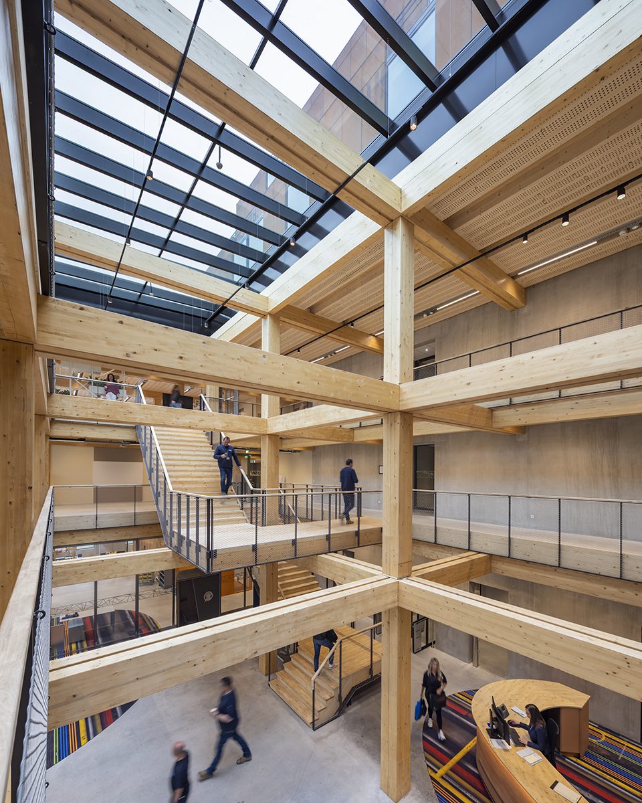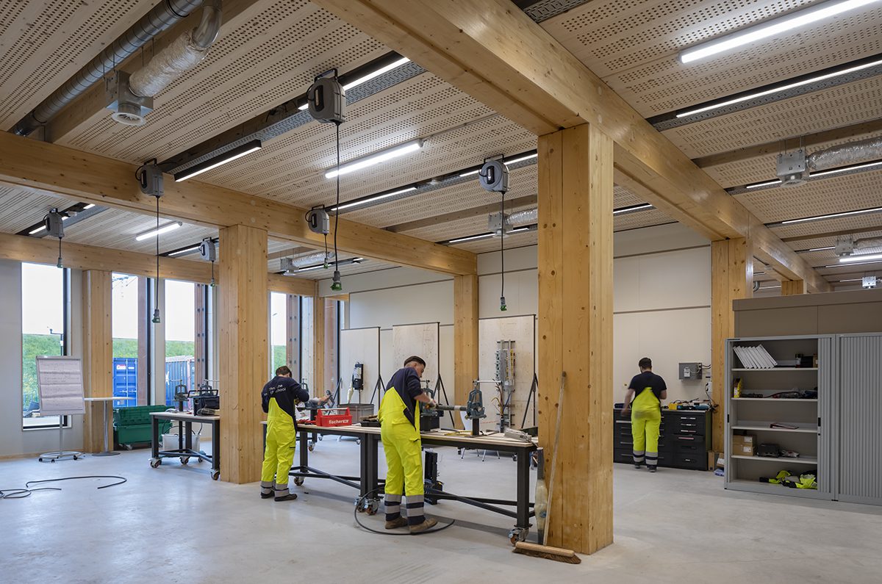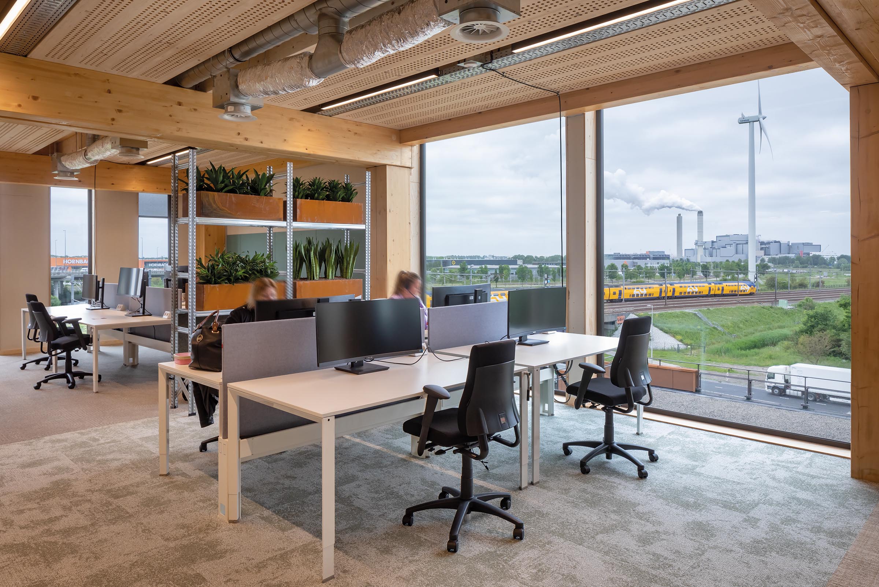Liander Westpoort/
De Zwarte Hond
Project Details

Location(City/Country):
Amsterdam / Netherlands
Tipology:
Offices
Year (Design/Construction):
- / 2020
Area (Net/Gross):
21000 m2 / -
Operational Carbon emissions (B6) kgCO2e/m2/y:
-
Embodied Carbon emissions (A1-A3) kgCO2e/m2:
-- From early stages sustainability, flexibility, scalability and modularity were prioritised.
- Sustainable materials, such as wood, were used as much as possible and harmful substances such as toxic glues, PU foam or sealant were used as little as possible.
- The building is gas-free and energy-neutral due to the inclusion of 3.435 sqm of solar panels and thermal energy storage.
- 560 tonnes of CO2 have been sequestered in the timber used in this building. .
- Rich planting around and on the buildings (30% of the facade is green) provides a habitat for insects, birds, amphibians and small mammals.
- Rainwater is stored locally on-site and used for watering plants.
Commissioned by energy network company Alliander, De Zwarte Hond has designed the new regional offices ‘Liander Westpoort’, located in the port area of Amsterdam which consists of an office building, workshops, warehouses, test facilities, educational facilities and a parking building.
Together with client Alliander, IMd, Copper8 and DGMR, De Zwarte Hond formulated the sustainability ambitions early in the design process, resulting in high flexibility, scalability and modularity. The office building and training facilities have an all-timber construction, designed to be flexible and create a healthy working environment. Thanks to its detachable structural set-up the parking building can grow or shrink. The facades are made of weather-resistant Corten steel. This makes the regional office resilient for the future.
The buildings are positioned with rhythmic alternations on the plot like a barcode, with the office building as a height accent, visible from the A5. All parts of the programme got equal attention. Work buildings and storage areas have been designed with the same care as the office building and together they form a robust ensemble. It evokes memories of industrial architecture’s peak moments. The large atrium with its wooden central staircases creates an environment that encourages meetings and interactions.
The building is gas-free and energy-neutral, helping to reduce its carbon cost. A biodiverse landscape plan provides spaces for both people and animals. Rich planting around and on the buildings provides a habitat for insects, birds, amphibians and small mammals.
Photographer: Scagliola Brakkee
