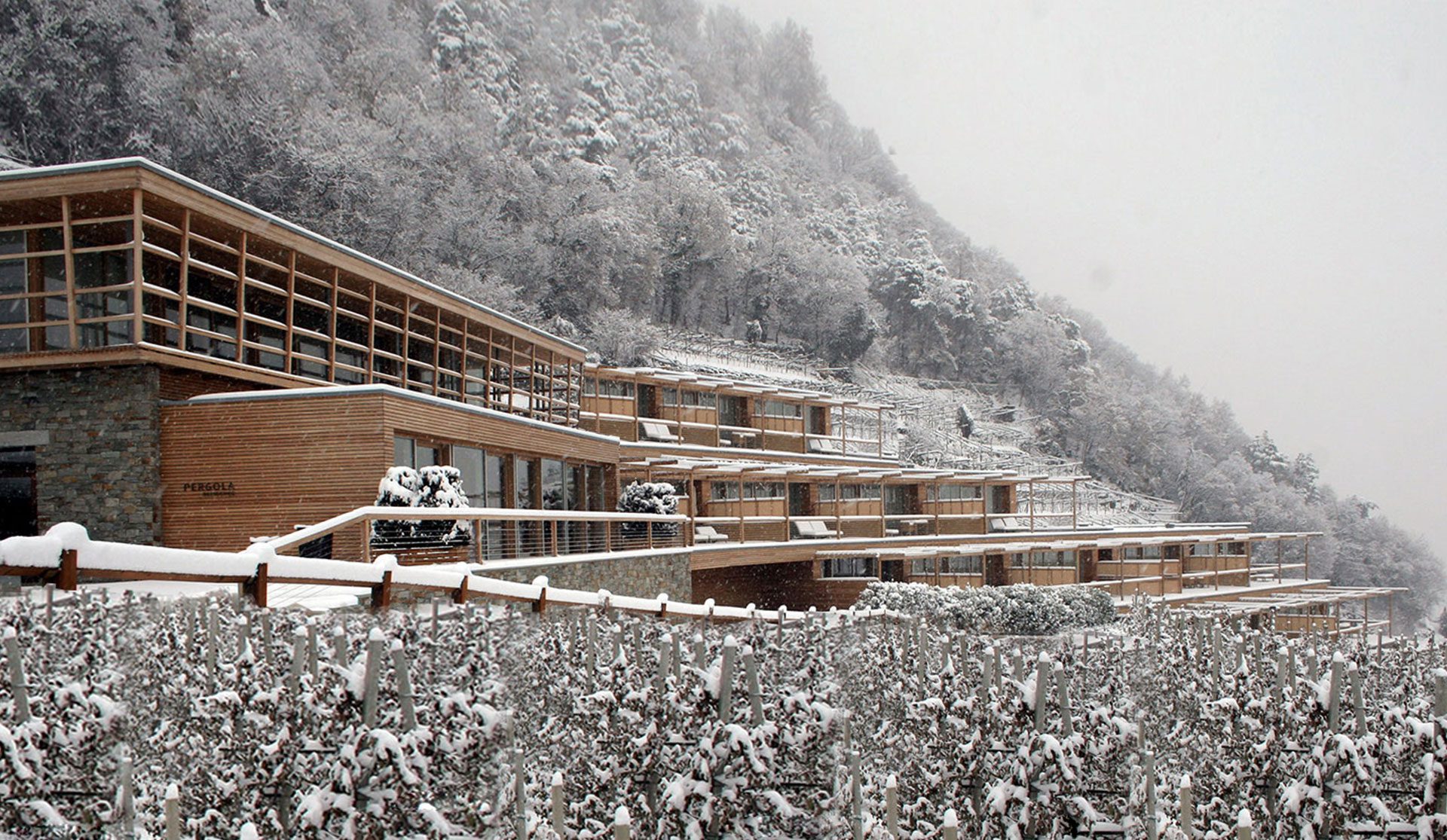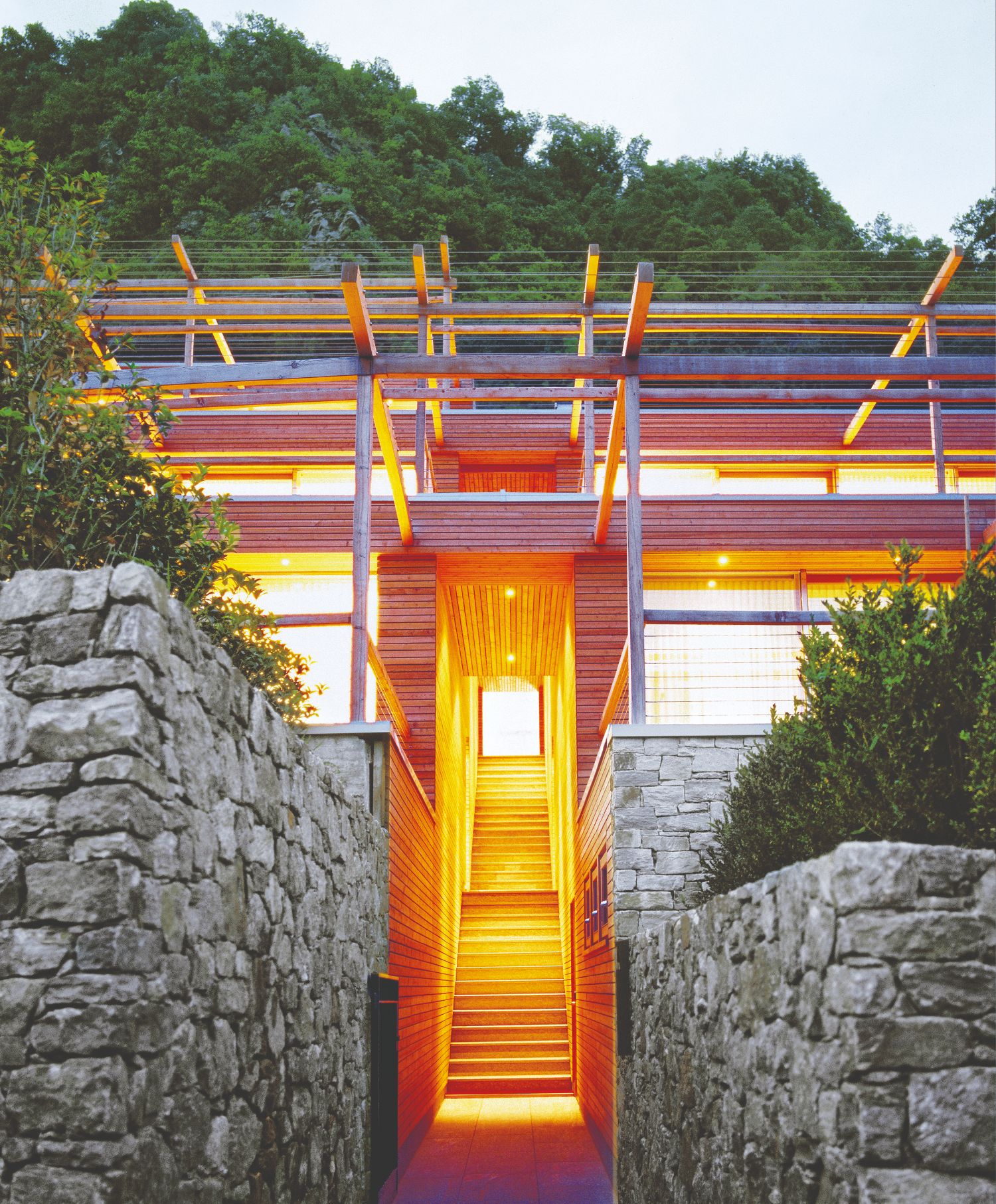La Pergola Residence/
Matteo Thun
Project Details

Location(City/Country):
Merano, Algund / Italy
Tipology:
Residential
Year (Design/Construction):
2002 / 2004
Area (Net/Gross):
- / 2400 m2
Operational Carbon emissions (B6) kgCO2e/m2/y:
-
Embodied Carbon emissions (A1-A3) kgCO2e/m2:
-- A natural brise-soleil contributes to the building’s overall climate-control strategy.
- Wood is used as the main material for the project. It lowers the buiding´s carbon footprint, since it is a natural and renewable material.
- Respecting the site’s natural contours, the building is nestled up against the mountain to reduce the exposed surface area and heat loss, while its south-facing façade is fully glazed to take advantage of solar energy in the winter.
- Perimeter walls with thermal insulation, relatively high-solar-gain, low-E glass, green roofs, movable shading devices, and grapevines for seasonal control of solar radiation permit minimal environmental impact and maximum energy savings.
Project description as provided by the Architects
Location: that’s the keyword for the La Pergola Residence in the Merano Valley, which provides lodgings with a focus on well-being, freedom, and a respect for the environment. The project takes its cues from nature and its surroundings, which are characterized by mountain slopes cultivated in the traditional pergola style, so it displays an all-timber, post-and-rail construction technique typical of the region. The project’s twelve apartments and two villas are laid out in a system of terraces and pergolas distinguished by their timber aesthetic and horizontality, underlying themes present throughout the entire complex.
A natural brise-soleil, this device contributes to the building’s overall climate-control strategy. Respecting the site’s natural contours, the building is nestled up against the mountain to reduce the exposed surface area and heat loss, while its south-facing façade is fully glazed to take advantage of solar energy in the winter. Perimeter walls with thermal insulation, relatively high-solar-gain, low-E glass, green roofs, movable shading devices, and grapevines for seasonal control of solar radiation permit minimal environmental impact and maximum energy savings.
Organic and timeless architecture, as confirmed by its use of natural materials such as wood, glass, and stone even for its interiors, the project is in line with the holistic idea of sustainable architecture.


