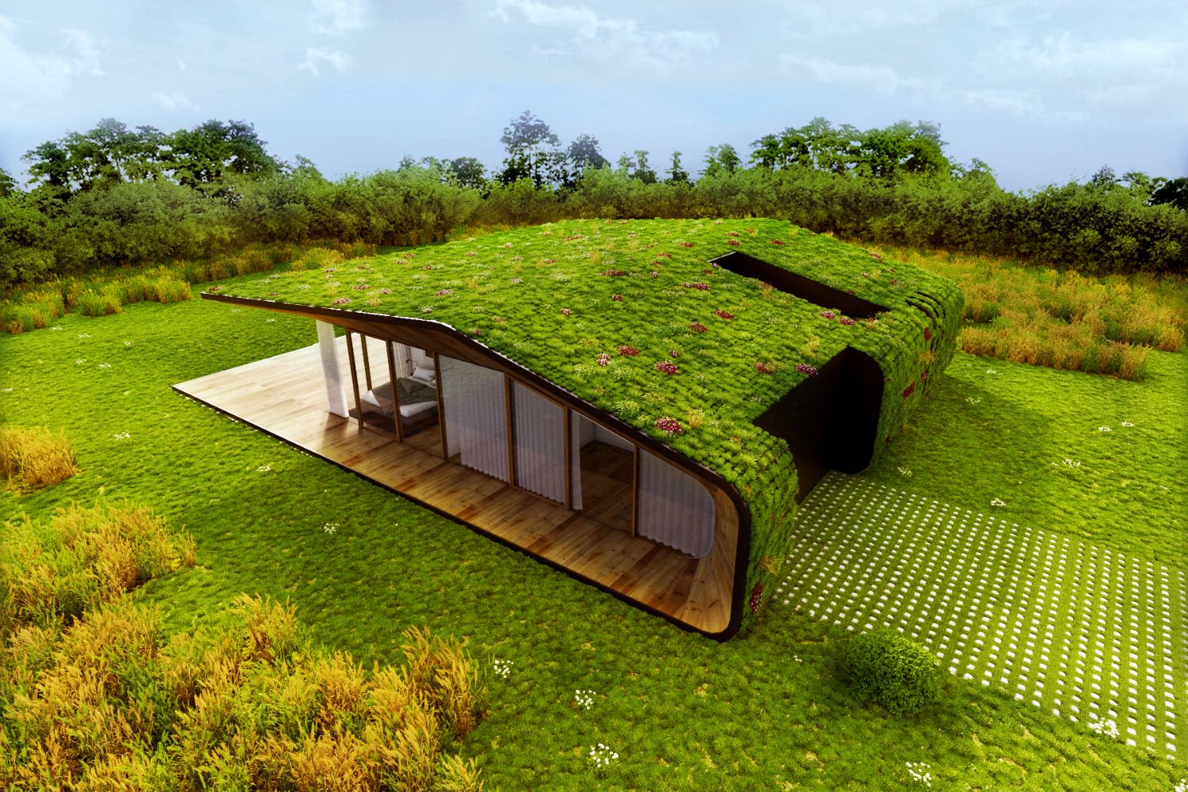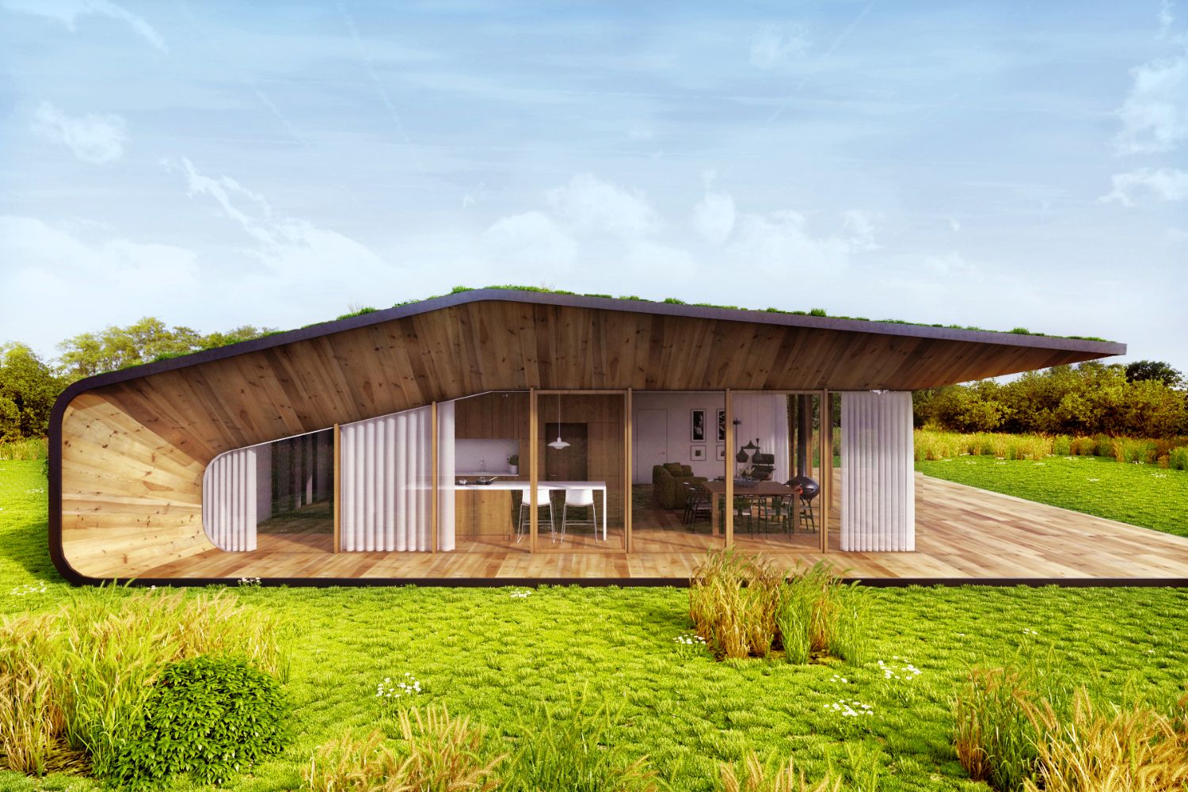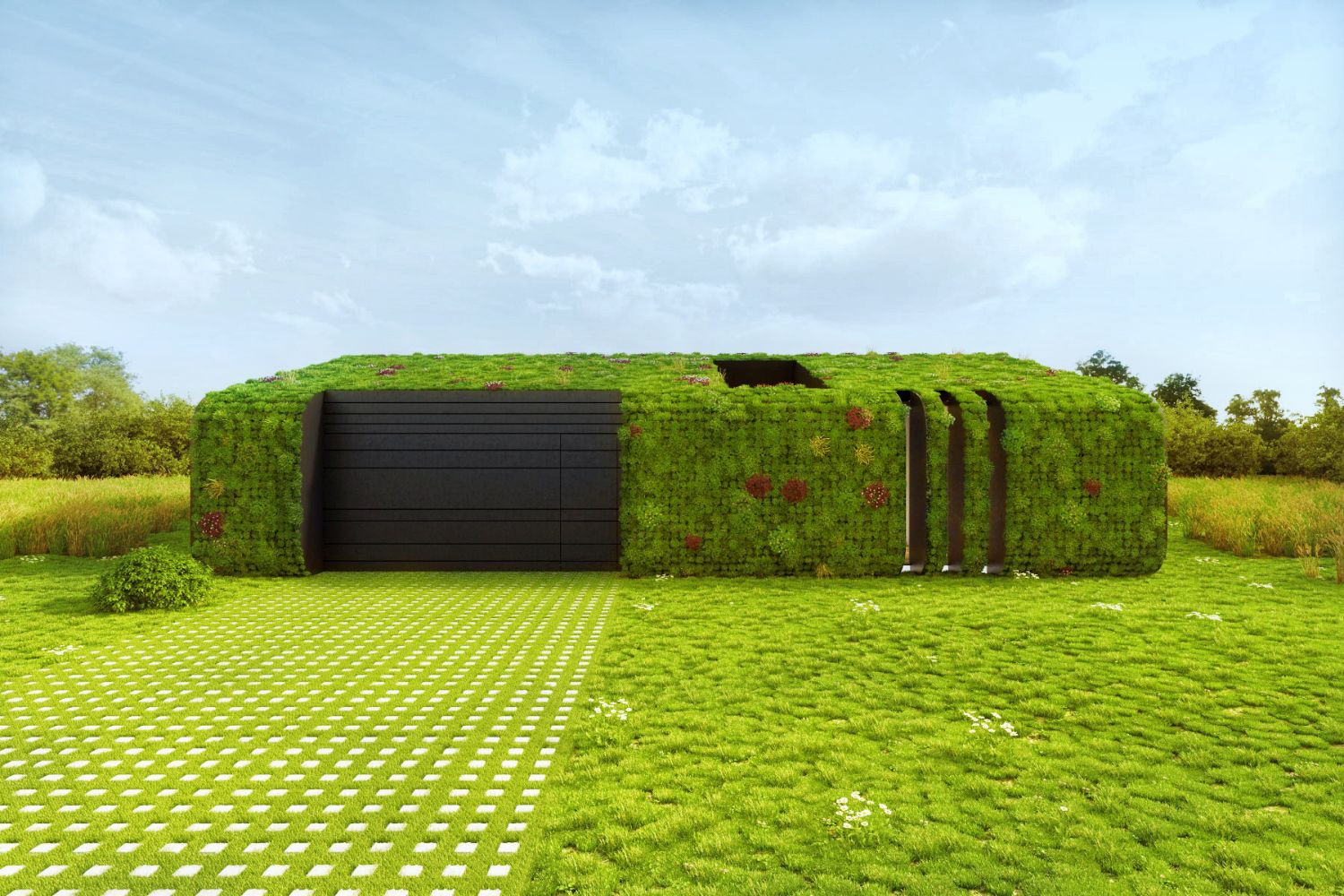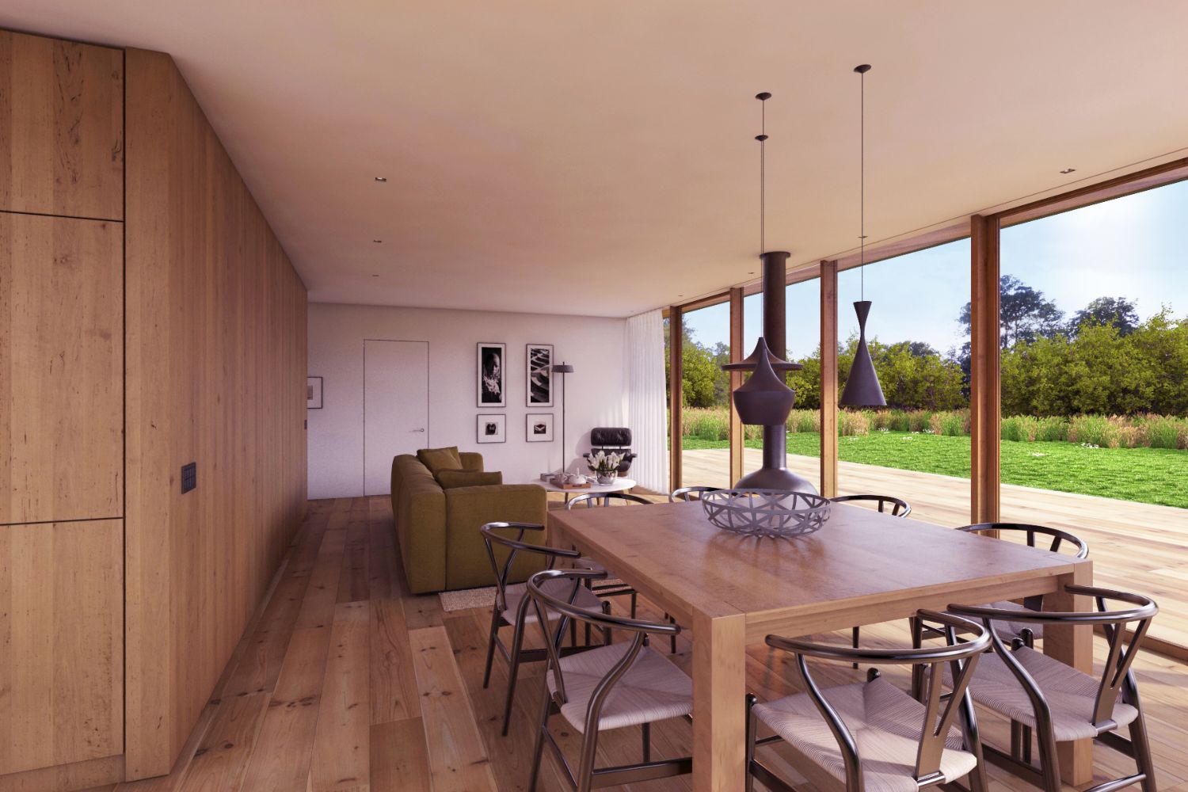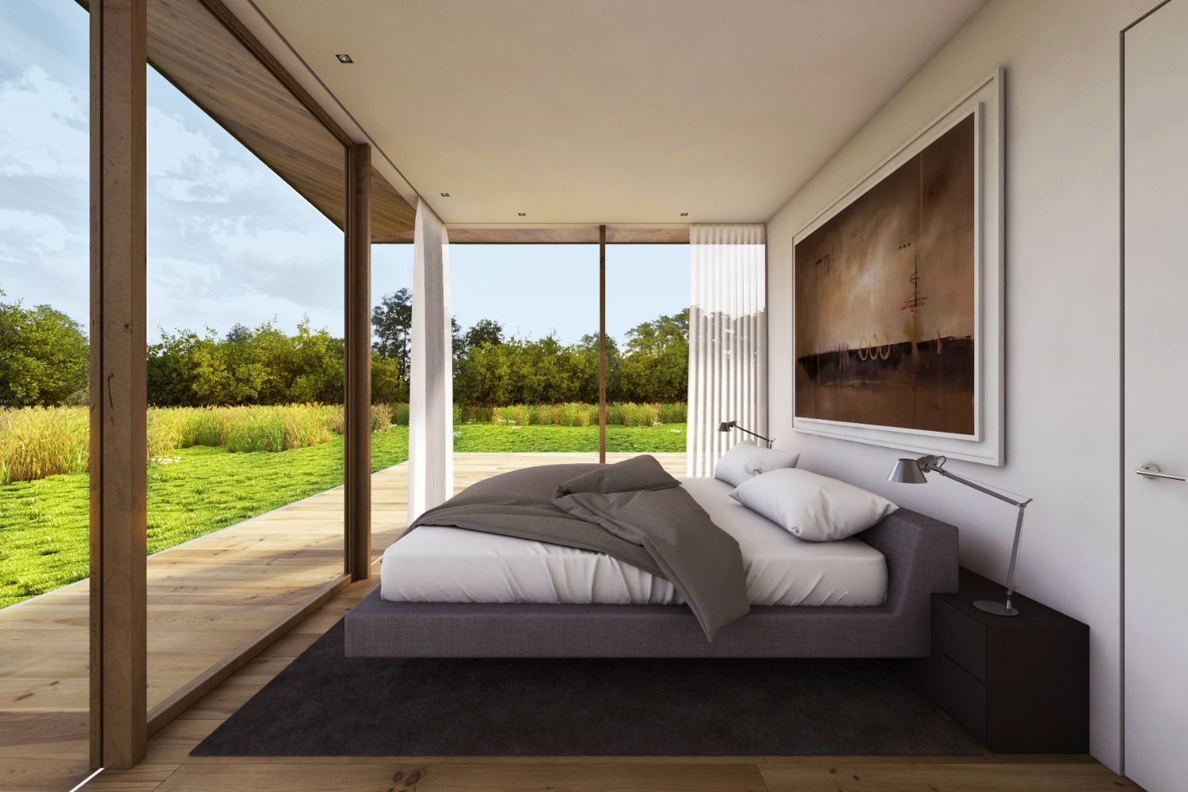Green Nest House/
ON-A
Project Details

Location(City/Country):
Barcelona / Spain
Tipology:
Concept Design Unbuilt Residential
Year (Design/Construction):
2021 / -
Area (Net/Gross):
53.78 m2 / 67.00 m2
Operational Carbon emissions (B6) kgCO2e/m2/y:
0
Embodied Carbon emissions (A1-A3) kgCO2e/m2:
90- The structure is composed of laminated wooden elements and prefabricated wall modules made from steel frame and wooden panels (WES system).
- The foundations of the building are composed of metallic screw piles, minimizing the environmental impact on the soil by avoiding the use of concrete.
- The facade and roof are covered by a green garden system with minimal water requirements and low maintenance.
- 100% of the wood used in the design comes from sustainable forests and all the materials used have an Environmental Product Declaration (EPD).
- All the energy requirements of the building are provided by roof photovoltaic solar panels.
Project details as provided by the Architects.
Green Nest House, where everything flows. Three interconnected rooms that will make your day to day easier and more pleasant. Dream of its open and wide spaces that will allow you to bring the outdoors in and feel that you are an extension of Nature.
Green Nest House conceives its houses as environments that guarantee maximum comfort thanks to a well-planned design and a digital infrastructure that meets, in an efficient and sustainable way, each of your needs.
A 100% sustainable house. Green Nest House generates ideal self-sufficient environments to guarantee you a life of sustainable quality, thanks to its recyclable construction, the selection of the best ecological materials and the creation of healthy spaces that provide unique life experiences. By building your Green Nest House, you will improve your health and quality of life and, at the same time, you will contribute to the care of the planet.
A 100% healthy house. Currently most of the materials used in traditional construction contain toxic substances for people. Green Nest House ensures the traceability of all the materials used to guarantee the highest quality of the indoor environment. The construction system of the Green Nest House does not use materials that are harmful to one’s health.
- Energy: Photovoltaic Solar Panel that produces electrical energy on site and reduces fossil energy consumption.
- Glass: Maximum transparency and comfort. A technological glass with high thermal and lighting performance and with a high content of recycled material.
- Wood: From sustainable forests that guarantee the regeneration of felled trees.
- Green: The plant cover provides maximum comfort by offering acoustic insulation (absorbs up to 50% of noises) and thermal insulation (more pleasant temperatures inside, both in winter and summer), as well as regulating humidity.
With Green Nest House, find the set up that best suits your lifestyle.
- S Model = 106 m2 / If you like harmony, practicality, optimised spaces and having everything close by, this model is undoubtedly for you.
- M Model = 150 m2 / The excellence of a design that guarantees you and your loved ones maximum comfort, in a very harmonious environment.
- L Model = 202 m2 / If you dream of spacious and bright spaces where you can fully coexist with Nature, both in and outside your home, this design will exceed your expectations.
Architects: ON-A (https://www.on-a.es/)
Empowered by: Energreen Design
Collaborators: WES, Verdtical
3D Visualization: Marc Canut
